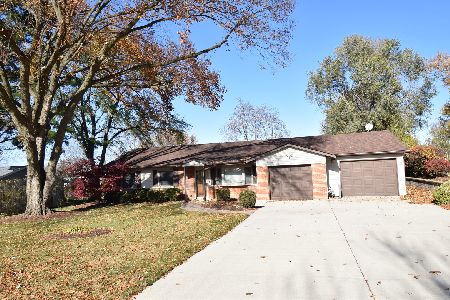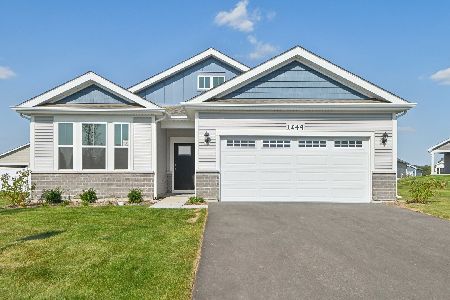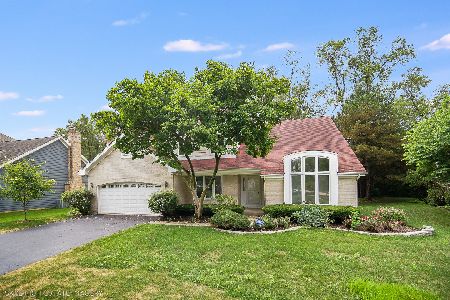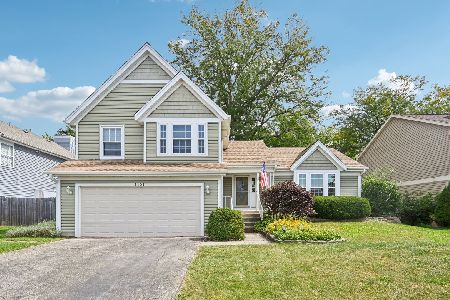1103 Dorchester Lane, Bartlett, Illinois 60103
$390,000
|
Sold
|
|
| Status: | Closed |
| Sqft: | 2,445 |
| Cost/Sqft: | $163 |
| Beds: | 4 |
| Baths: | 3 |
| Year Built: | 1980 |
| Property Taxes: | $10,142 |
| Days On Market: | 1613 |
| Lot Size: | 0,19 |
Description
Beautiful 4 bedroom 2.1 bath home located in the highly desirable Fairfax Crossings subdivision. The first floor of this home features a very nice eat in kitchen with stainless steel appliances, a formal dining room with crown molding, a half bath, a family room with two story high ceilings with a wood burning fire place, a nice living room and a den with beautiful built in book cases and french doors for privacy. The private back yard features a large concrete deck, a large pond with a waterfall, a custom grilling station is all fenced in. The basement features a finished section as well as two rooms perfect for anyone who likes to do projects. The second floor features four nice sized bedrooms with two full baths. The master features a very large walk-in closet, an en-suite with a soaker tub and separate shower. This house has it all and is just waiting for a new owner to enjoy!
Property Specifics
| Single Family | |
| — | |
| Colonial | |
| 1980 | |
| Partial | |
| — | |
| No | |
| 0.19 |
| Du Page | |
| Fairfax Crossings | |
| 0 / Not Applicable | |
| None | |
| Lake Michigan | |
| Public Sewer | |
| 11155683 | |
| 0109206016 |
Nearby Schools
| NAME: | DISTRICT: | DISTANCE: | |
|---|---|---|---|
|
Grade School
Sycamore Trails Elementary Schoo |
46 | — | |
|
Middle School
East View Middle School |
46 | Not in DB | |
|
High School
Bartlett High School |
46 | Not in DB | |
Property History
| DATE: | EVENT: | PRICE: | SOURCE: |
|---|---|---|---|
| 4 Oct, 2016 | Sold | $360,000 | MRED MLS |
| 5 Aug, 2016 | Under contract | $368,000 | MRED MLS |
| — | Last price change | $379,000 | MRED MLS |
| 20 Jul, 2016 | Listed for sale | $379,000 | MRED MLS |
| 15 Oct, 2021 | Sold | $390,000 | MRED MLS |
| 29 Aug, 2021 | Under contract | $399,000 | MRED MLS |
| 14 Jul, 2021 | Listed for sale | $399,000 | MRED MLS |
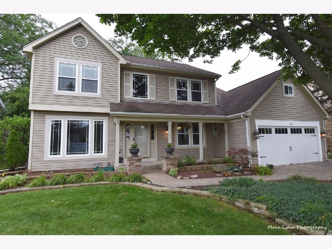
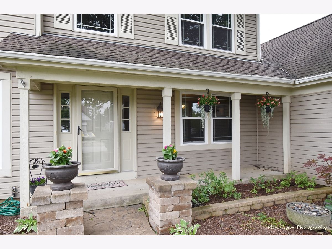
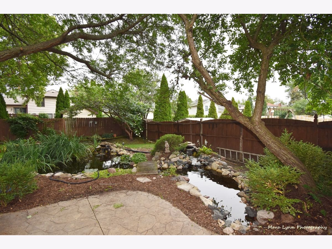
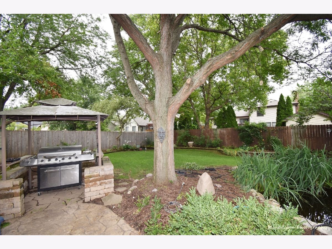
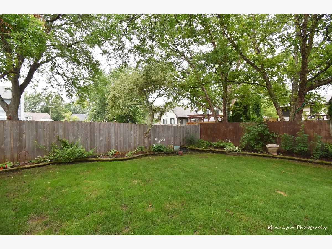
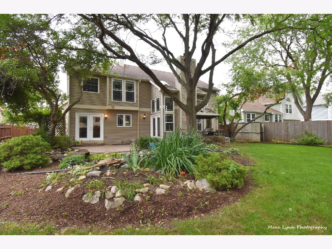
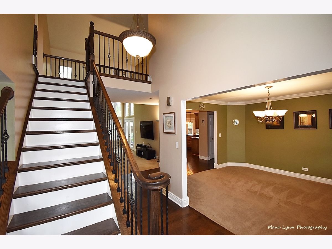
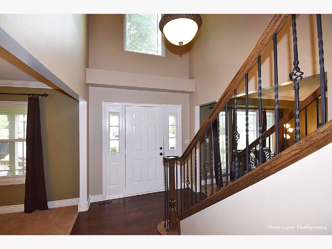
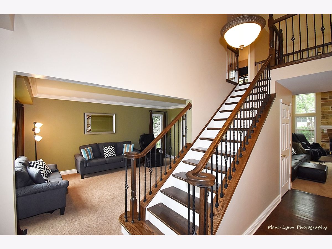
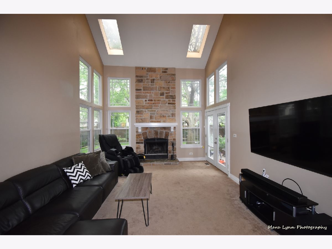
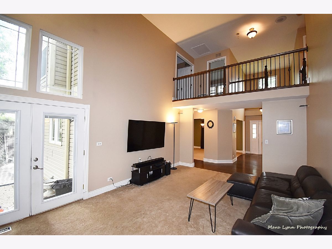
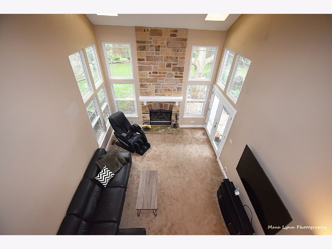
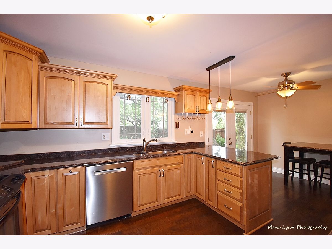
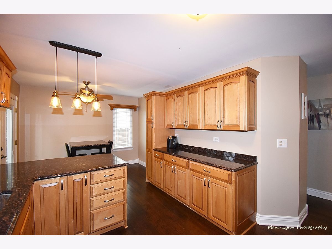
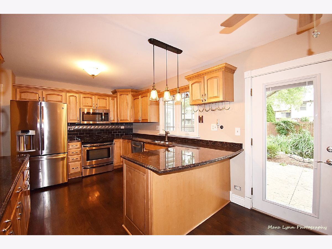
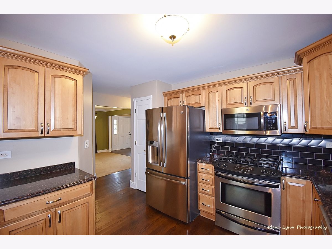
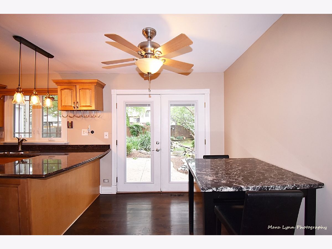
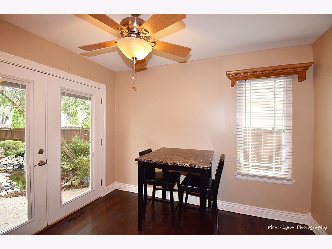
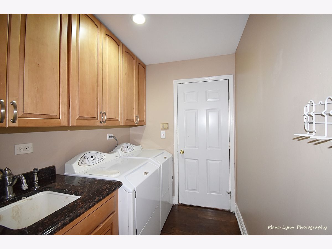
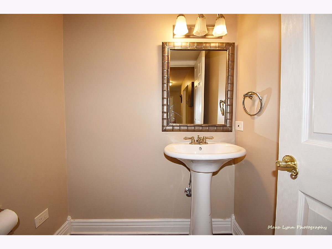
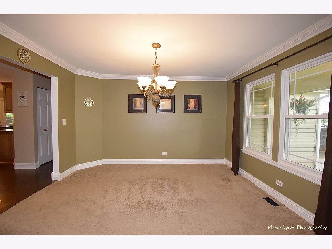
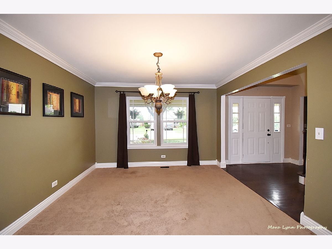
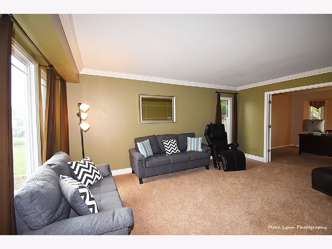
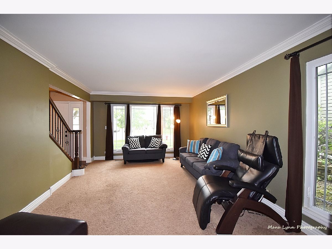
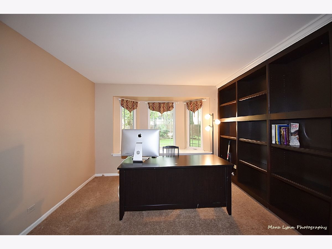
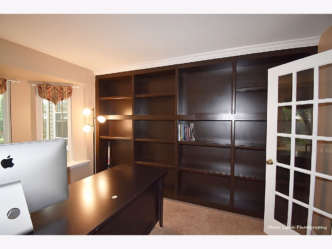
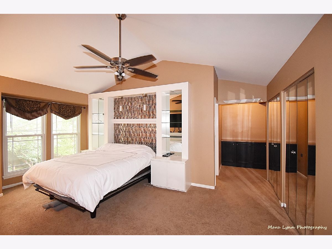
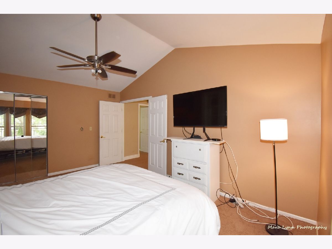
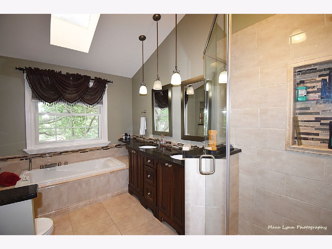
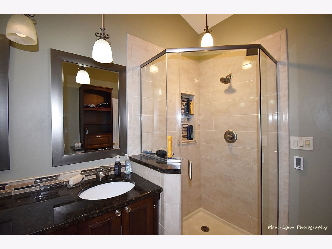
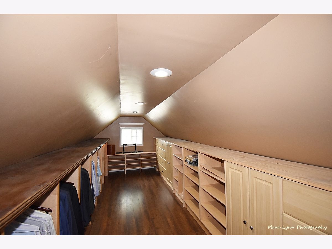
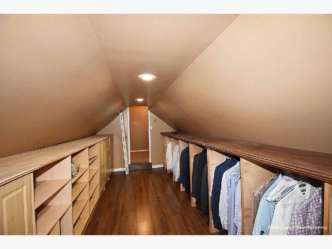
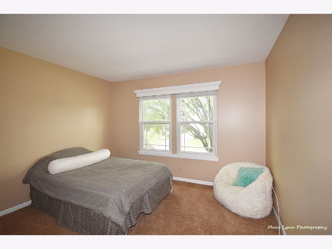
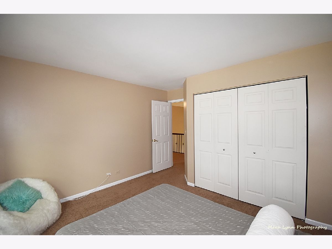
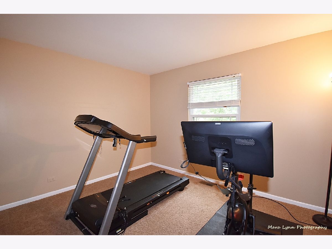
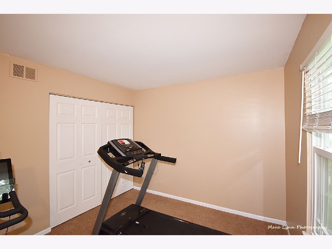
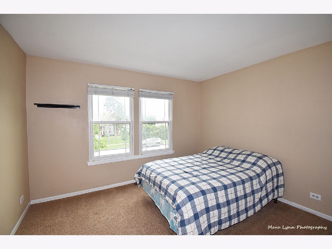
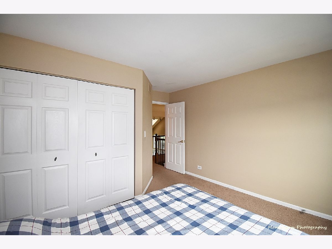
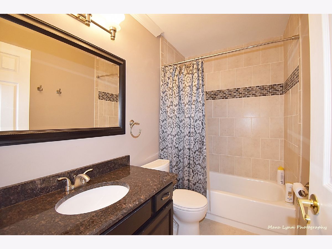
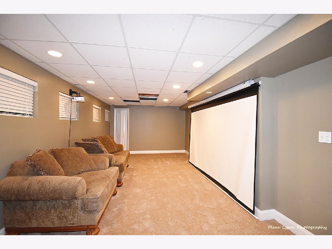
Room Specifics
Total Bedrooms: 4
Bedrooms Above Ground: 4
Bedrooms Below Ground: 0
Dimensions: —
Floor Type: Carpet
Dimensions: —
Floor Type: Carpet
Dimensions: —
Floor Type: Carpet
Full Bathrooms: 3
Bathroom Amenities: Separate Shower,Double Sink,Soaking Tub
Bathroom in Basement: 0
Rooms: Eating Area,Den,Recreation Room,Workshop
Basement Description: Partially Finished
Other Specifics
| 2 | |
| Concrete Perimeter | |
| Concrete | |
| Patio, Porch, Outdoor Grill | |
| — | |
| 65.34 X 125 | |
| — | |
| Full | |
| Vaulted/Cathedral Ceilings, Skylight(s), Hardwood Floors, Bookcases, Some Carpeting, Drapes/Blinds | |
| Range, Microwave, Dishwasher, Refrigerator | |
| Not in DB | |
| — | |
| — | |
| — | |
| Wood Burning |
Tax History
| Year | Property Taxes |
|---|---|
| 2016 | $9,380 |
| 2021 | $10,142 |
Contact Agent
Nearby Similar Homes
Nearby Sold Comparables
Contact Agent
Listing Provided By
Berkshire Hathaway HomeServices Chicago


