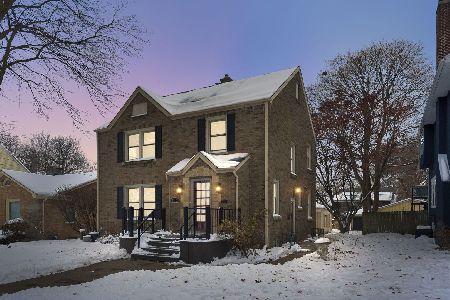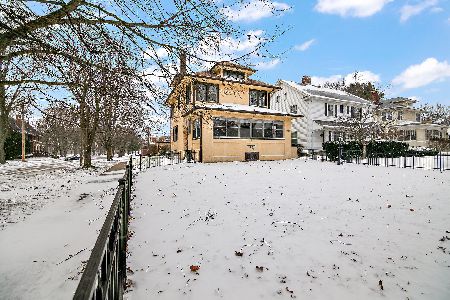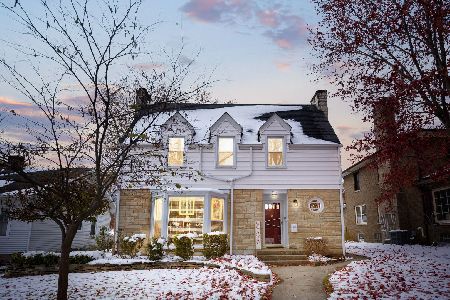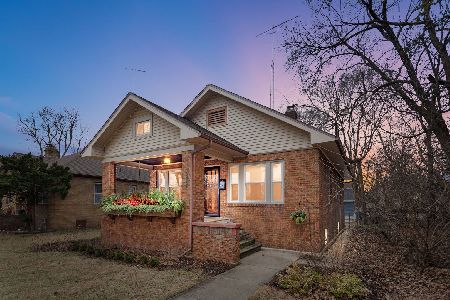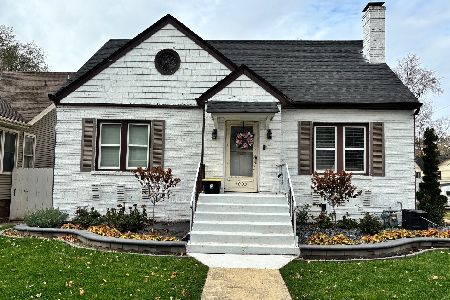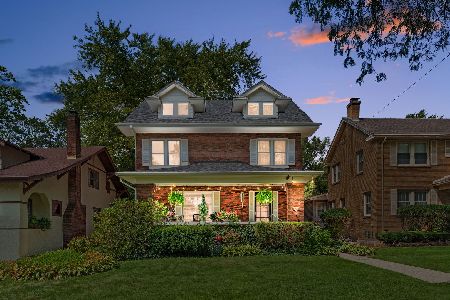1103 Evergreen Avenue, Kankakee, Illinois 60901
$170,000
|
Sold
|
|
| Status: | Closed |
| Sqft: | 2,290 |
| Cost/Sqft: | $78 |
| Beds: | 4 |
| Baths: | 4 |
| Year Built: | 1940 |
| Property Taxes: | $5,388 |
| Days On Market: | 2670 |
| Lot Size: | 0,00 |
Description
Completely renovated Brick 2 story in Historic lower Riverview. If you have been looking for a spacious older home with character ..look no further! This 4 bedroom 4 bath gem has been polished from top to bottom. Original hardwood floors are beautiful. Foyer leads to all points of the home; upstairs living room or kitchen. All main level areas flow well around dining room. Master suite is on the main level with it's own sitting room and magnificent all new Master Bath Room w/soaking tub, separate shower, DBL sinks, dressing area and closet. Kitchen has SS counter tops and stylish tile back splash, Up stairs are 3 large bedrooms all with original hardwood floors all have WIC. Main upper bathroom has been fully refreshed Tiled tub and well appointed. Finished basement with huge laundry area w/cabinets and folding counter in addition to carpeted rec. room w/half bath. Property has all new electrical and plumbing in addition to new roof ,back & front deck 2014. SEE ADDITIONAL INFO..
Property Specifics
| Single Family | |
| — | |
| — | |
| 1940 | |
| Full | |
| — | |
| No | |
| — |
| Kankakee | |
| — | |
| 0 / Not Applicable | |
| None | |
| Public | |
| Public Sewer | |
| 10123957 | |
| 16170542902200 |
Property History
| DATE: | EVENT: | PRICE: | SOURCE: |
|---|---|---|---|
| 19 Mar, 2010 | Sold | $153,000 | MRED MLS |
| 25 Jan, 2010 | Under contract | $158,500 | MRED MLS |
| 30 Dec, 2009 | Listed for sale | $158,500 | MRED MLS |
| 12 Feb, 2019 | Sold | $170,000 | MRED MLS |
| 19 Dec, 2018 | Under contract | $177,500 | MRED MLS |
| 27 Oct, 2018 | Listed for sale | $177,500 | MRED MLS |
| 31 Oct, 2024 | Sold | $295,000 | MRED MLS |
| 27 Sep, 2024 | Under contract | $289,900 | MRED MLS |
| 26 Sep, 2024 | Listed for sale | $289,900 | MRED MLS |
| 3 Dec, 2025 | Listed for sale | $289,987 | MRED MLS |
Room Specifics
Total Bedrooms: 4
Bedrooms Above Ground: 4
Bedrooms Below Ground: 0
Dimensions: —
Floor Type: Hardwood
Dimensions: —
Floor Type: Hardwood
Dimensions: —
Floor Type: Hardwood
Full Bathrooms: 4
Bathroom Amenities: Separate Shower,Double Sink,Garden Tub,Soaking Tub
Bathroom in Basement: 1
Rooms: Sitting Room
Basement Description: Finished
Other Specifics
| 2.5 | |
| — | |
| — | |
| Deck, Patio, Hot Tub | |
| — | |
| 50X150 | |
| Full,Interior Stair,Unfinished | |
| Full | |
| Hot Tub, Hardwood Floors, Wood Laminate Floors, First Floor Bedroom, First Floor Full Bath | |
| — | |
| Not in DB | |
| — | |
| — | |
| — | |
| Electric |
Tax History
| Year | Property Taxes |
|---|---|
| 2010 | $4,968 |
| 2019 | $5,388 |
| 2024 | $6,310 |
| 2025 | $8,009 |
Contact Agent
Nearby Similar Homes
Nearby Sold Comparables
Contact Agent
Listing Provided By
Speckman Realty Real Living

