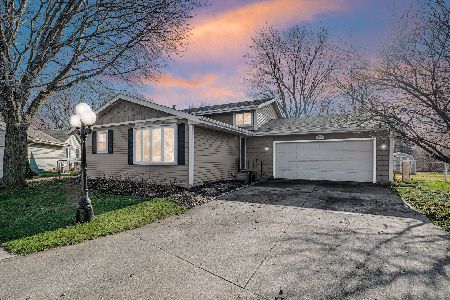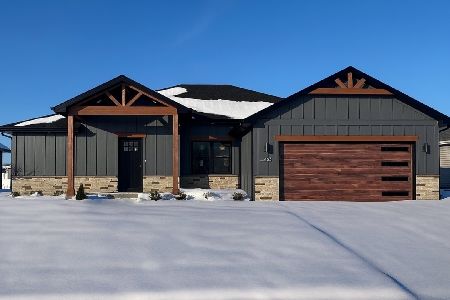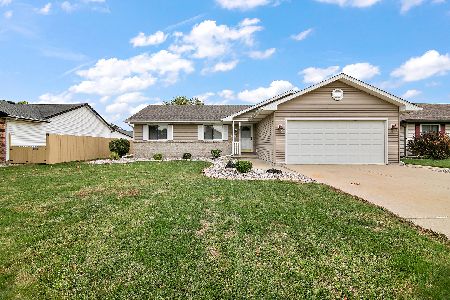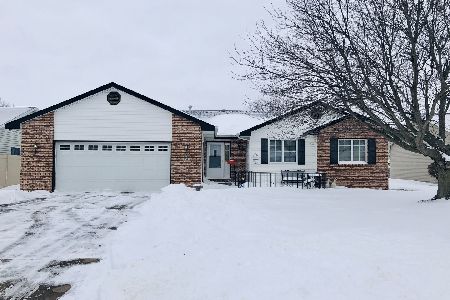1103 Guinevere Lane, Bourbonnais, Illinois 60914
$267,000
|
Sold
|
|
| Status: | Closed |
| Sqft: | 1,440 |
| Cost/Sqft: | $191 |
| Beds: | 3 |
| Baths: | 2 |
| Year Built: | 1992 |
| Property Taxes: | $4,654 |
| Days On Market: | 294 |
| Lot Size: | 0,32 |
Description
Immaculate 3-bedroom, 2-bath ranch in the highly sought-after Camelot Subdivision! This meticulously maintained home sits on a beautifully landscaped corner lot and offers fantastic curb appeal with covered front and back porches featuring low-maintenance composite decking and a large driveway. Inside, the vaulted living room welcomes you with lots of windows and a stunning gas fireplace with a beautiful brick facade that extends to the ceiling. The kitchen features Corian countertops, stainless steel appliances, hardwood floors, and a breakfast bar, and it opens directly into the dining room-perfect for everyday living and entertaining. A convenient door off the kitchen provides access to the covered back porch for easy indoor-outdoor flow. The laundry room is efficient and well-equipped with cabinet storage and a front-load washer and dryer. The primary suite offers a walk-in closet, hardwood floors, and a private bath with shower. Custom plantation shutters are featured throughout the entire home, adding a polished, cohesive look. The two additional bedrooms share a full hall bath. The attached 2.5-car garage includes a utility sink and tons of cabinet storage. Extras include a shed, whole-house generator, surround sound system, and in-ground sprinkling system. Move-in ready and waiting for you-don't miss this one!
Property Specifics
| Single Family | |
| — | |
| — | |
| 1992 | |
| — | |
| — | |
| No | |
| 0.32 |
| Kankakee | |
| — | |
| — / Not Applicable | |
| — | |
| — | |
| — | |
| 12327304 | |
| 17092210802300 |
Property History
| DATE: | EVENT: | PRICE: | SOURCE: |
|---|---|---|---|
| 15 May, 2025 | Sold | $267,000 | MRED MLS |
| 13 Apr, 2025 | Under contract | $275,000 | MRED MLS |
| 4 Apr, 2025 | Listed for sale | $275,000 | MRED MLS |
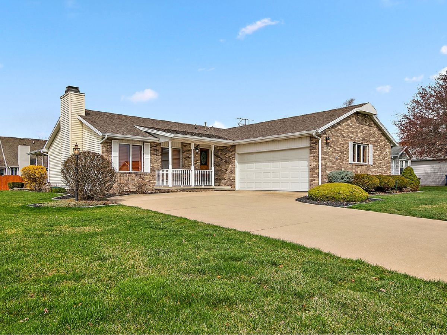
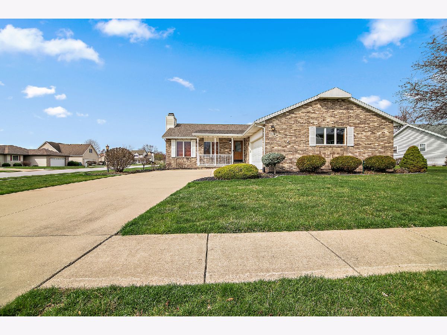
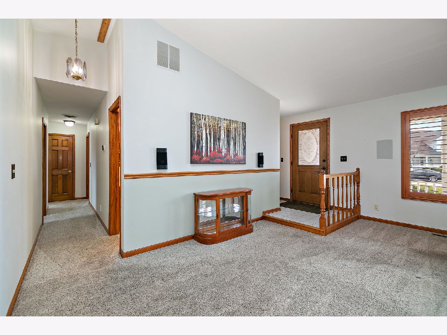
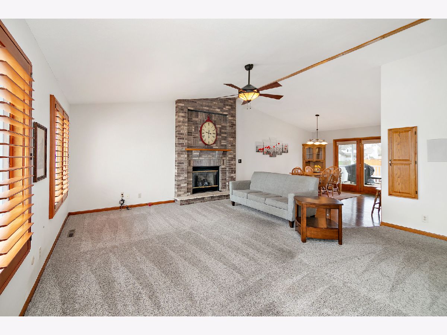
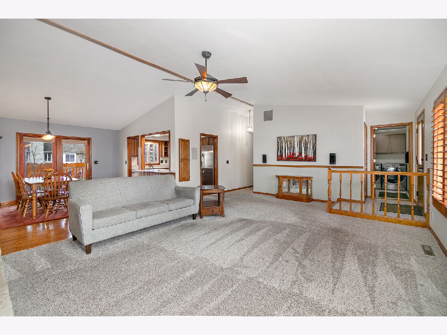
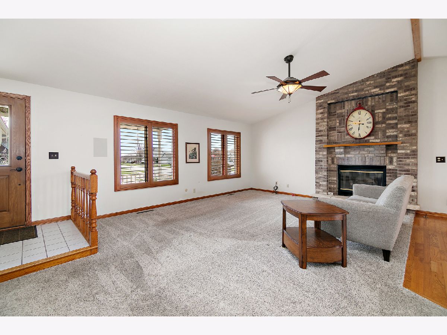
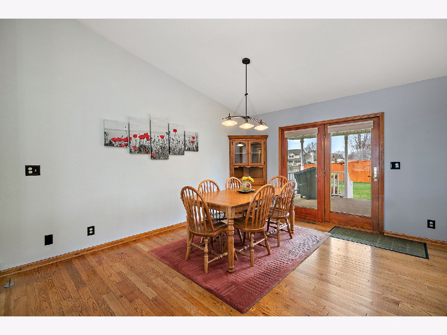
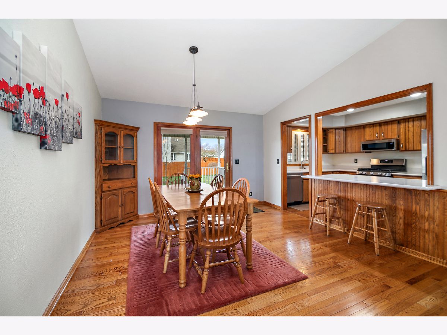
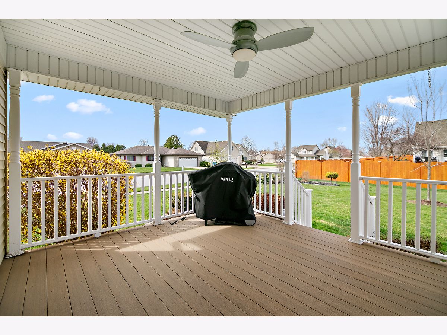
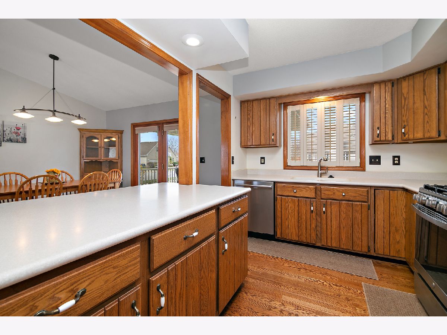
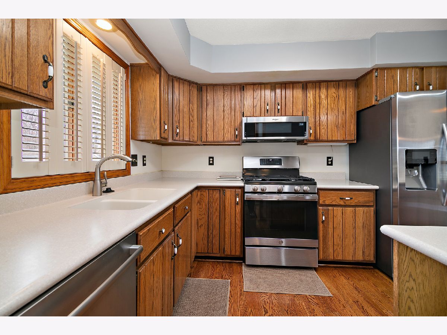
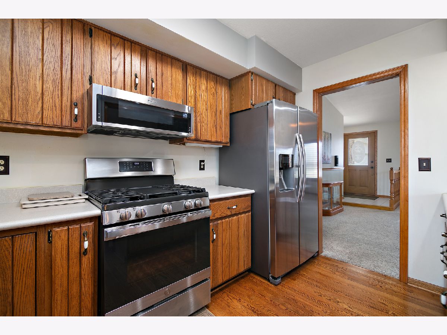
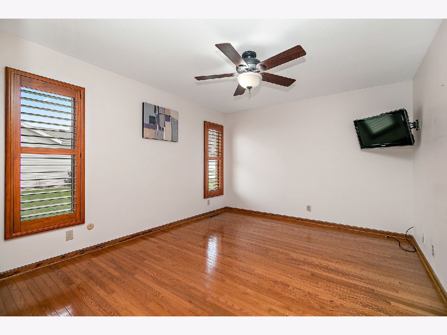
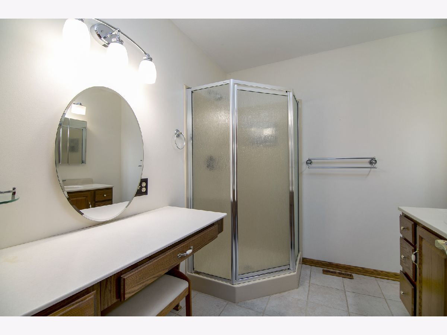
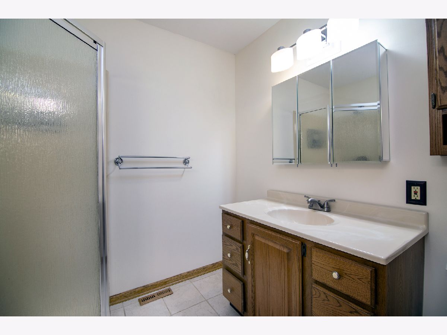
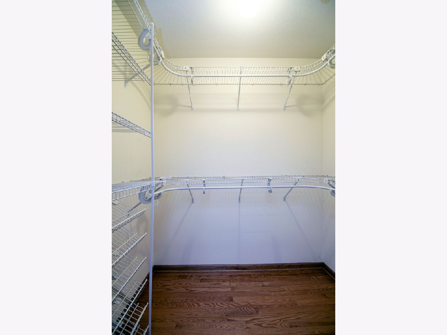
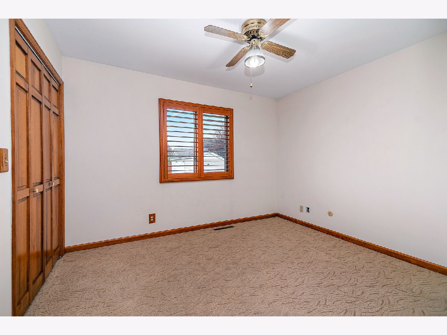
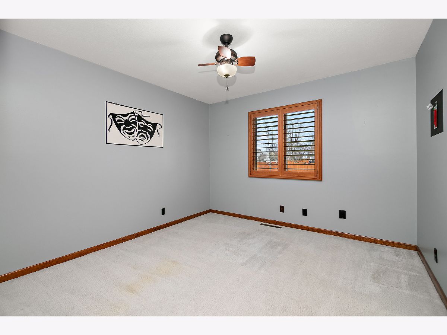
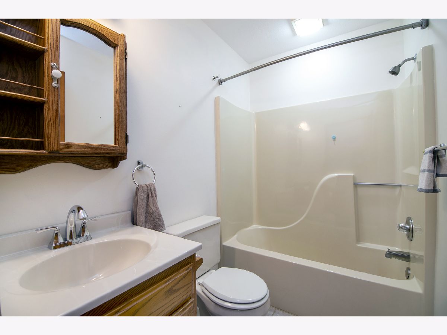
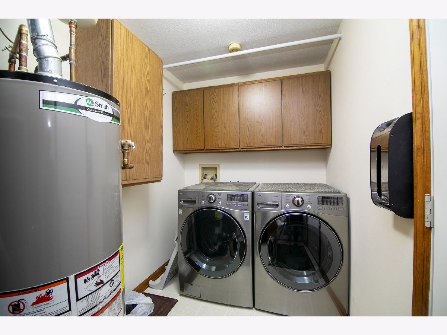
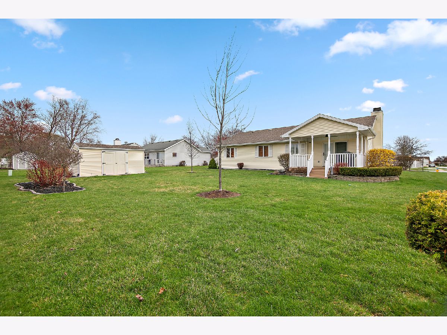
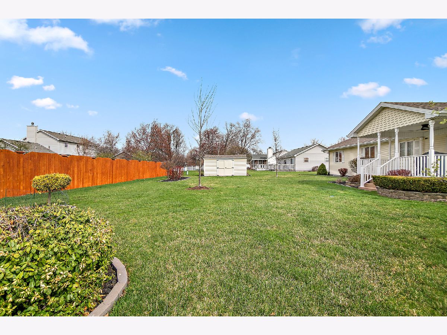
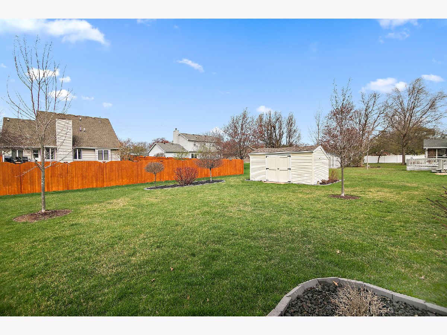
Room Specifics
Total Bedrooms: 3
Bedrooms Above Ground: 3
Bedrooms Below Ground: 0
Dimensions: —
Floor Type: —
Dimensions: —
Floor Type: —
Full Bathrooms: 2
Bathroom Amenities: Separate Shower
Bathroom in Basement: —
Rooms: —
Basement Description: —
Other Specifics
| 2.5 | |
| — | |
| — | |
| — | |
| — | |
| 100 X 139 | |
| — | |
| — | |
| — | |
| — | |
| Not in DB | |
| — | |
| — | |
| — | |
| — |
Tax History
| Year | Property Taxes |
|---|---|
| 2025 | $4,654 |
Contact Agent
Nearby Similar Homes
Nearby Sold Comparables
Contact Agent
Listing Provided By
Berkshire Hathaway HomeServices Speckman Realty


