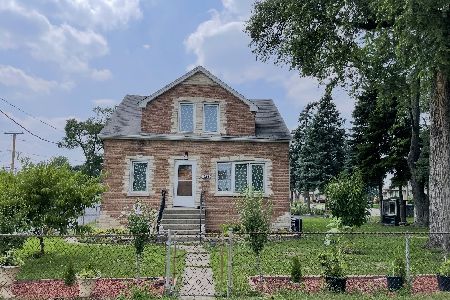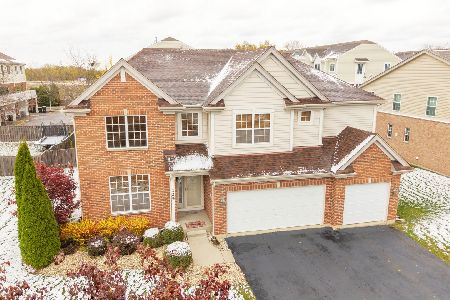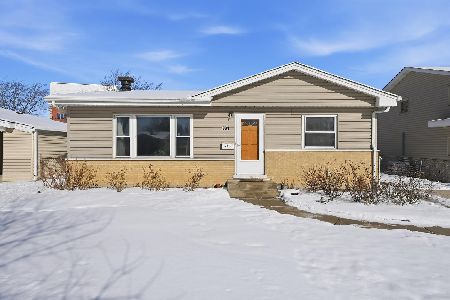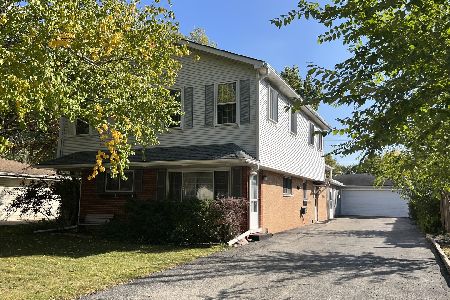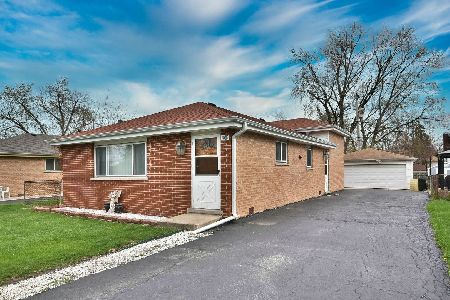1103 Hillside Drive, Bensenville, Illinois 60106
$157,500
|
Sold
|
|
| Status: | Closed |
| Sqft: | 1,200 |
| Cost/Sqft: | $131 |
| Beds: | 4 |
| Baths: | 2 |
| Year Built: | 1967 |
| Property Taxes: | $4,556 |
| Days On Market: | 3973 |
| Lot Size: | 0,00 |
Description
Perfect starter home! Brick Raised Ranch Home featuring 3 beds, 2 baths, 2 car detached garage and a fenced yard for privacy. Basement is full and finished with a summer kitchen. The property features spacious rooms and hardwood floors. It offers a good opportunity for the investor or home owner who plans to upgrade to its personal touches. Property surrounded of well cared homes and quiet neighborhood. A must see!
Property Specifics
| Single Family | |
| — | |
| Ranch | |
| 1967 | |
| Full,Walkout | |
| — | |
| No | |
| 0 |
| Du Page | |
| — | |
| 0 / Not Applicable | |
| None | |
| Public | |
| Public Sewer | |
| 08868612 | |
| 0311307012 |
Nearby Schools
| NAME: | DISTRICT: | DISTANCE: | |
|---|---|---|---|
|
Grade School
Mohawk Elementary School |
2 | — | |
|
Middle School
Blackhawk Middle School |
2 | Not in DB | |
|
High School
Fenton High School |
100 | Not in DB | |
Property History
| DATE: | EVENT: | PRICE: | SOURCE: |
|---|---|---|---|
| 12 May, 2015 | Sold | $157,500 | MRED MLS |
| 20 Apr, 2015 | Under contract | $157,500 | MRED MLS |
| 20 Mar, 2015 | Listed for sale | $157,500 | MRED MLS |
Room Specifics
Total Bedrooms: 4
Bedrooms Above Ground: 4
Bedrooms Below Ground: 0
Dimensions: —
Floor Type: Hardwood
Dimensions: —
Floor Type: Hardwood
Dimensions: —
Floor Type: —
Full Bathrooms: 2
Bathroom Amenities: —
Bathroom in Basement: 1
Rooms: Recreation Room,Workshop
Basement Description: Finished
Other Specifics
| 2 | |
| Concrete Perimeter | |
| Asphalt | |
| Patio | |
| Fenced Yard | |
| 50 X 135 | |
| — | |
| None | |
| — | |
| — | |
| Not in DB | |
| — | |
| — | |
| — | |
| — |
Tax History
| Year | Property Taxes |
|---|---|
| 2015 | $4,556 |
Contact Agent
Nearby Similar Homes
Nearby Sold Comparables
Contact Agent
Listing Provided By
RE/MAX Fidelity

