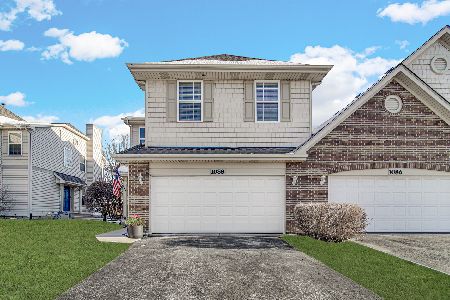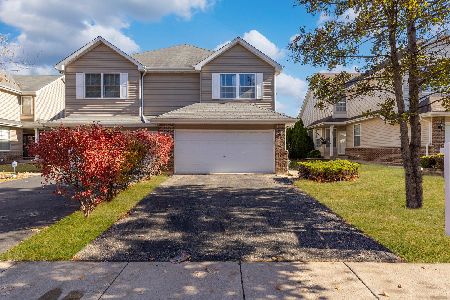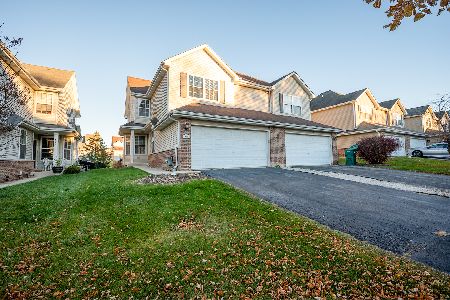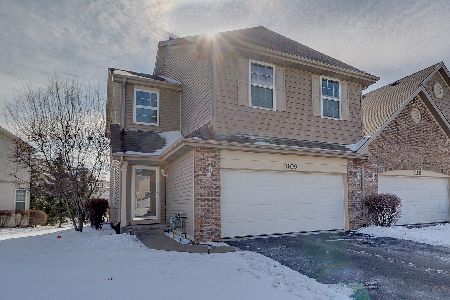1103 Kingsley Dr., Romeoville, Illinois 60446
$245,000
|
Sold
|
|
| Status: | Closed |
| Sqft: | 1,945 |
| Cost/Sqft: | $131 |
| Beds: | 2 |
| Baths: | 3 |
| Year Built: | 2006 |
| Property Taxes: | $0 |
| Days On Market: | 7023 |
| Lot Size: | 0,00 |
Description
2 story hm feat. lg, gourmet ktchn w/sep dining rm, 2 bdrms w/huge loft & 2.1 bths! Volume ceilings in living room with gas line for future fireplace! Deluxe mstr suite boasts WIC & prvt bth! Full bsmt & 2 car garage! Still time to pick out colors! Bldg 28-2- REALTOR MUST ACCOMPANY BUYER ON 1ST VISIT!! **CHECK OUT THE CO-OP!**
Property Specifics
| Condos/Townhomes | |
| — | |
| — | |
| 2006 | |
| Full | |
| BELMONT | |
| No | |
| — |
| Will | |
| Greenhaven Duplex Homes | |
| 120 / — | |
| Insurance,Exterior Maintenance,Snow Removal | |
| Public | |
| Public Sewer | |
| 06323047 | |
| 02322000260000 |
Property History
| DATE: | EVENT: | PRICE: | SOURCE: |
|---|---|---|---|
| 15 Oct, 2007 | Sold | $245,000 | MRED MLS |
| 16 Apr, 2007 | Under contract | $255,745 | MRED MLS |
| — | Last price change | $256,115 | MRED MLS |
| 26 Oct, 2006 | Listed for sale | $271,115 | MRED MLS |
Room Specifics
Total Bedrooms: 2
Bedrooms Above Ground: 2
Bedrooms Below Ground: 0
Dimensions: —
Floor Type: Carpet
Full Bathrooms: 3
Bathroom Amenities: Separate Shower,Double Sink
Bathroom in Basement: 0
Rooms: Loft,Utility Room-2nd Floor
Basement Description: Unfinished
Other Specifics
| 2 | |
| Concrete Perimeter | |
| Asphalt | |
| Patio, End Unit | |
| Common Grounds | |
| COMMON GROUNDS | |
| — | |
| Full | |
| Laundry Hook-Up in Unit | |
| Range, Dishwasher, Disposal | |
| Not in DB | |
| — | |
| — | |
| — | |
| — |
Tax History
| Year | Property Taxes |
|---|
Contact Agent
Nearby Similar Homes
Nearby Sold Comparables
Contact Agent
Listing Provided By
RE/MAX Unlimited Northwest







