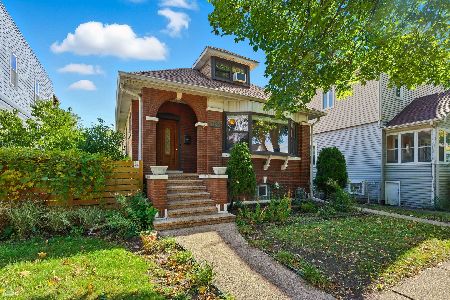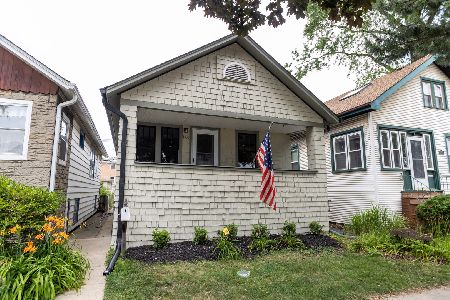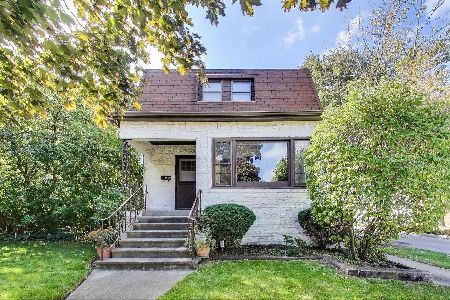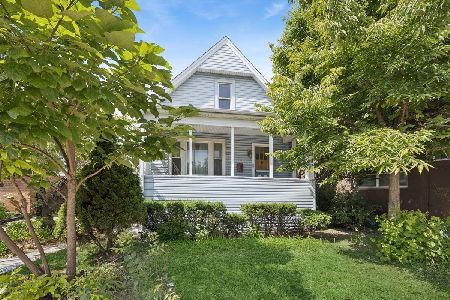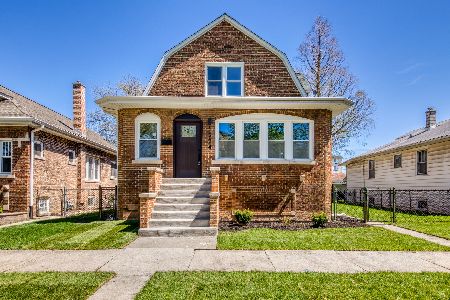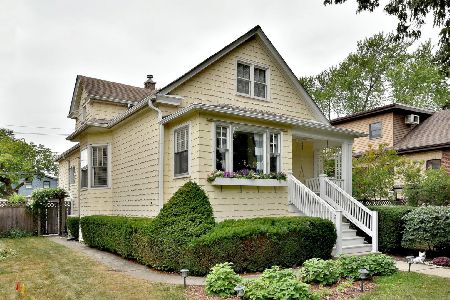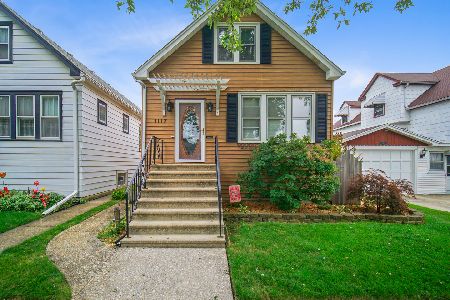1103 Marengo Avenue, Forest Park, Illinois 60130
$340,000
|
Sold
|
|
| Status: | Closed |
| Sqft: | 1,883 |
| Cost/Sqft: | $194 |
| Beds: | 4 |
| Baths: | 3 |
| Year Built: | 1923 |
| Property Taxes: | $5,484 |
| Days On Market: | 2034 |
| Lot Size: | 0,14 |
Description
There's No Place Like Home! PLEASE SEE ATTACHED VIRTUAL 3D TOUR for a great way to experience this home --- Expanded brick bungalow with original trim and hardwood floors throughout. Updated kitchen (2018) with new granite, backsplash and appliances. 3 bedrooms on main floor with bright and spacious master suite upstairs with wood burning fireplace and additional sitting room. Full high and dry basement with additional bedroom and 1/2 bath for extra living space. Home is situated on a wide lot with several sitting areas for your enjoyment.....deck overlooking fully fenced backyard........paver patio in back yard for grilling or firepit ........pergola with wood deck beside the waterfall and coy pond....take your pick! Two - 2 car garages. Mostly new windows. New roof 2016. Hot water heater and HVAC 2012. Walkable to blue line and FP Park District Fitness Center and Park. Easy I290 access.
Property Specifics
| Single Family | |
| — | |
| Bungalow | |
| 1923 | |
| Full | |
| — | |
| No | |
| 0.14 |
| Cook | |
| — | |
| 0 / Not Applicable | |
| None | |
| Lake Michigan | |
| Public Sewer | |
| 10688044 | |
| 15134290170000 |
Nearby Schools
| NAME: | DISTRICT: | DISTANCE: | |
|---|---|---|---|
|
Grade School
Betsy Ross Elementary School |
91 | — | |
|
Middle School
Forest Park Middle School |
91 | Not in DB | |
|
High School
Proviso East High School |
209 | Not in DB | |
|
Alternate High School
Proviso Mathematics And Science |
— | Not in DB | |
Property History
| DATE: | EVENT: | PRICE: | SOURCE: |
|---|---|---|---|
| 30 Jul, 2020 | Sold | $340,000 | MRED MLS |
| 23 Jun, 2020 | Under contract | $365,000 | MRED MLS |
| — | Last price change | $375,000 | MRED MLS |
| 10 Apr, 2020 | Listed for sale | $375,000 | MRED MLS |
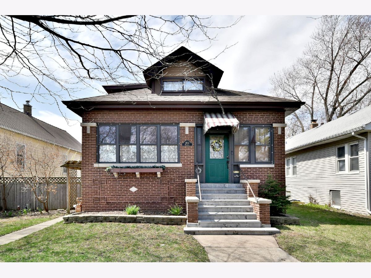
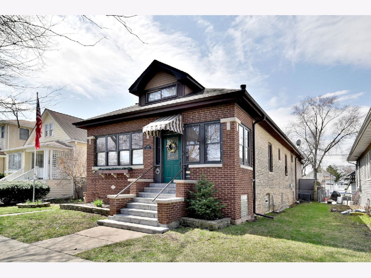
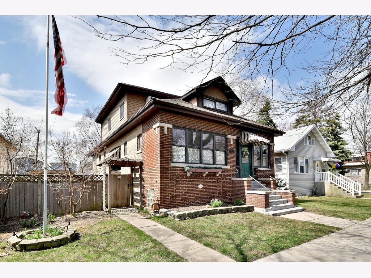
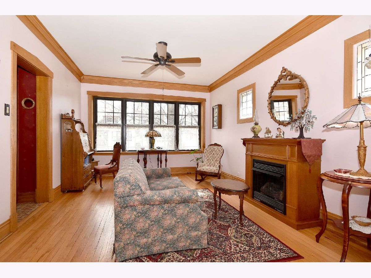
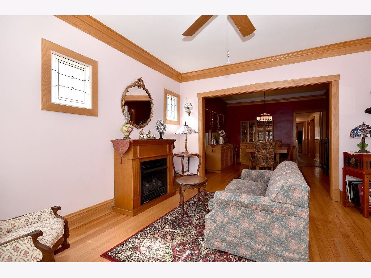
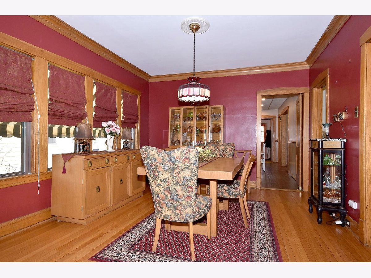
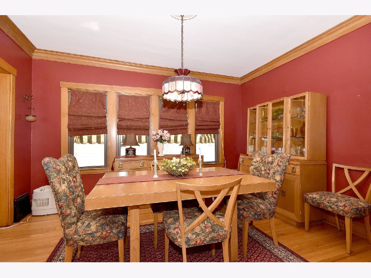
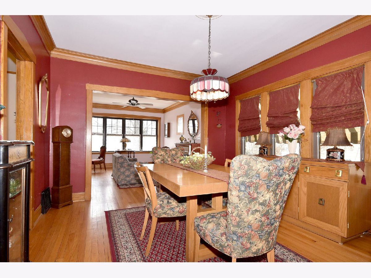
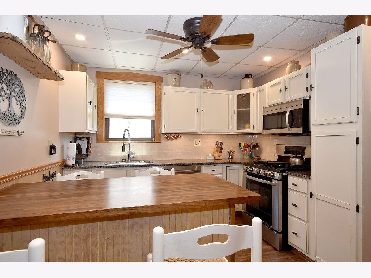
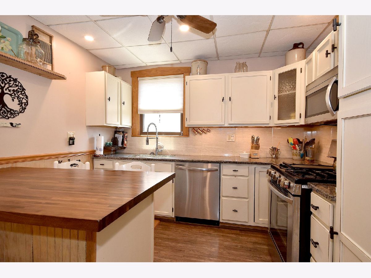
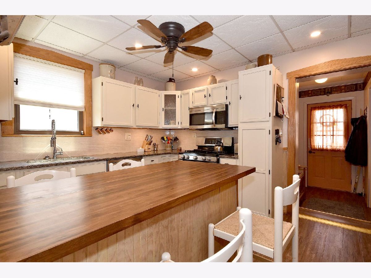
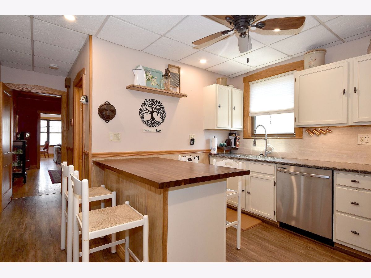
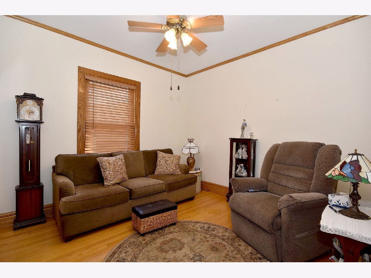
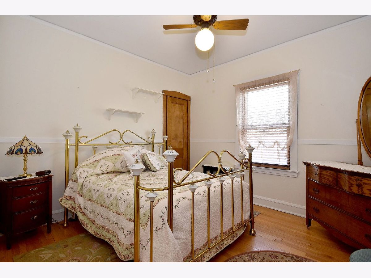
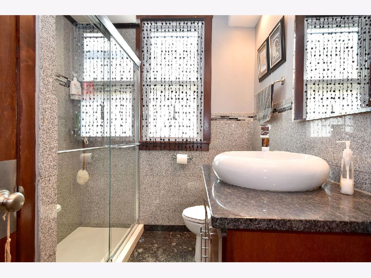
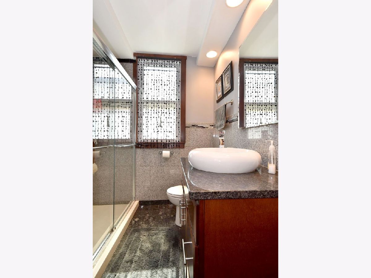
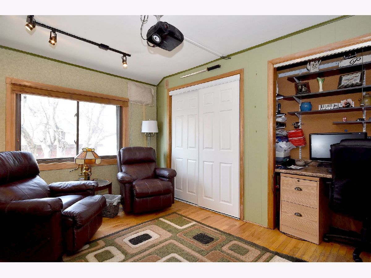
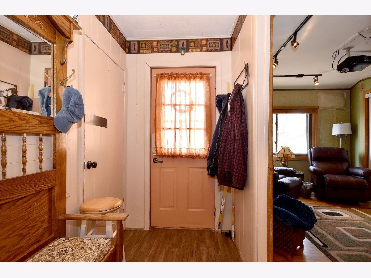
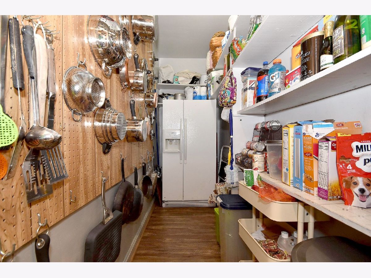
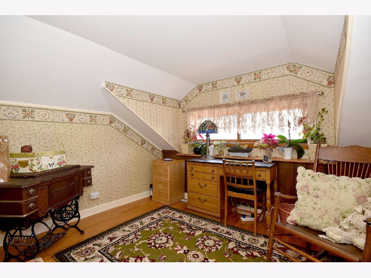
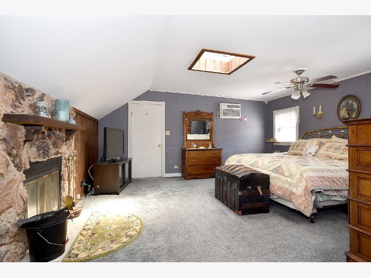
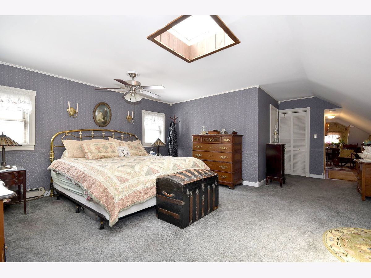
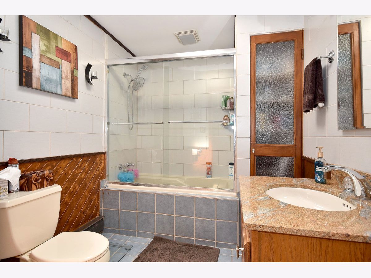
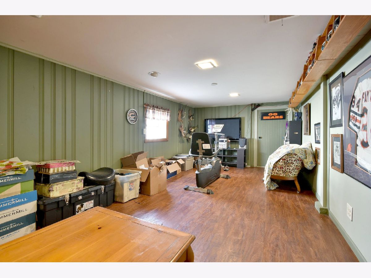
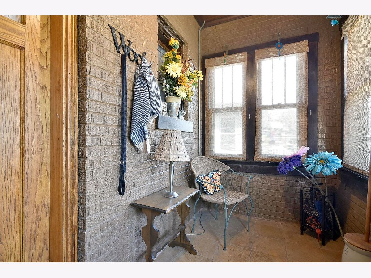
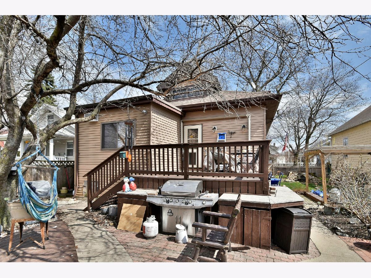
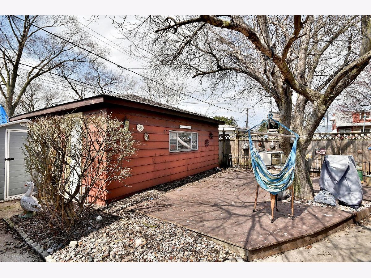
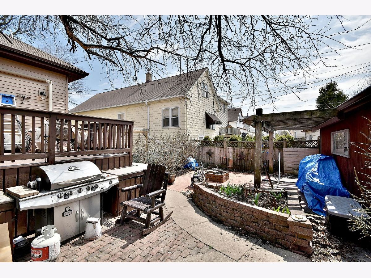
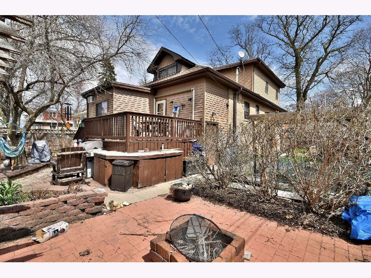
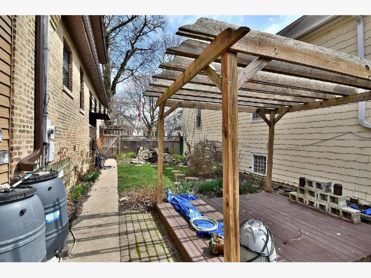
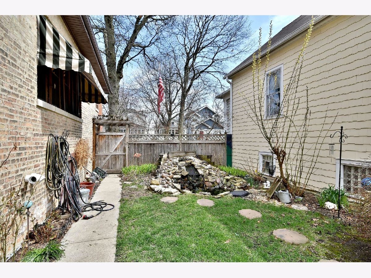
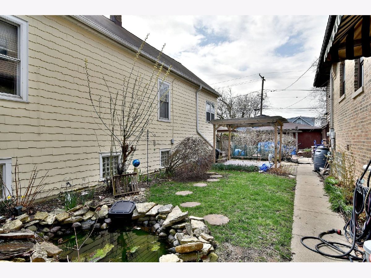
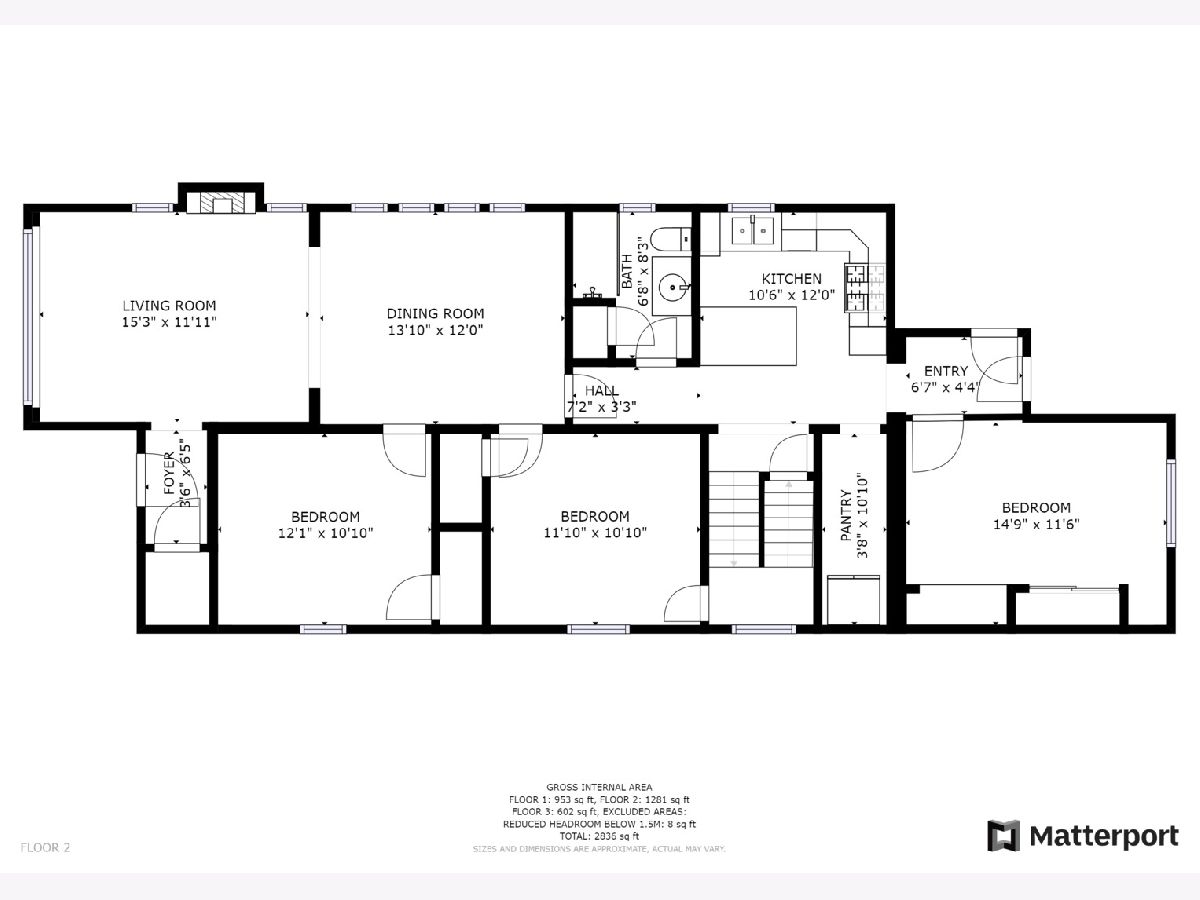
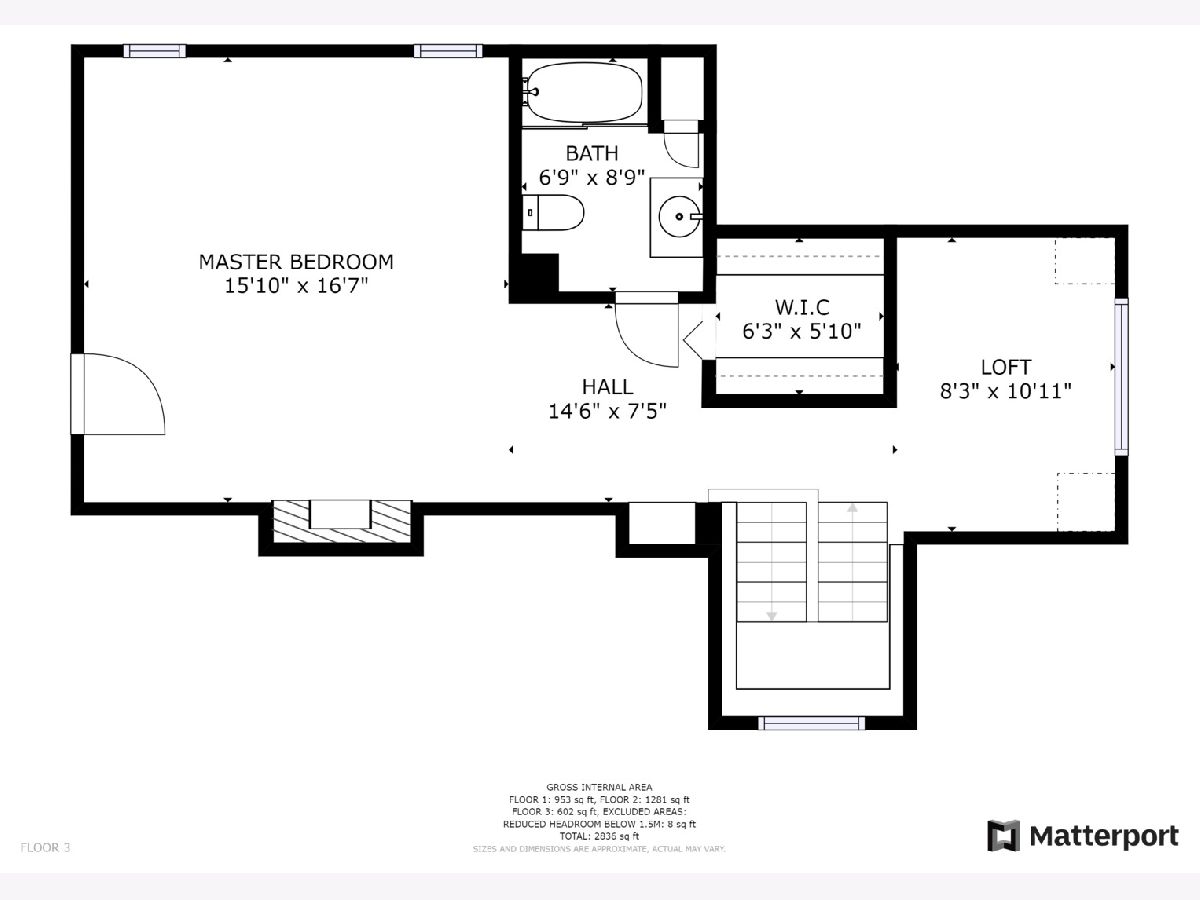
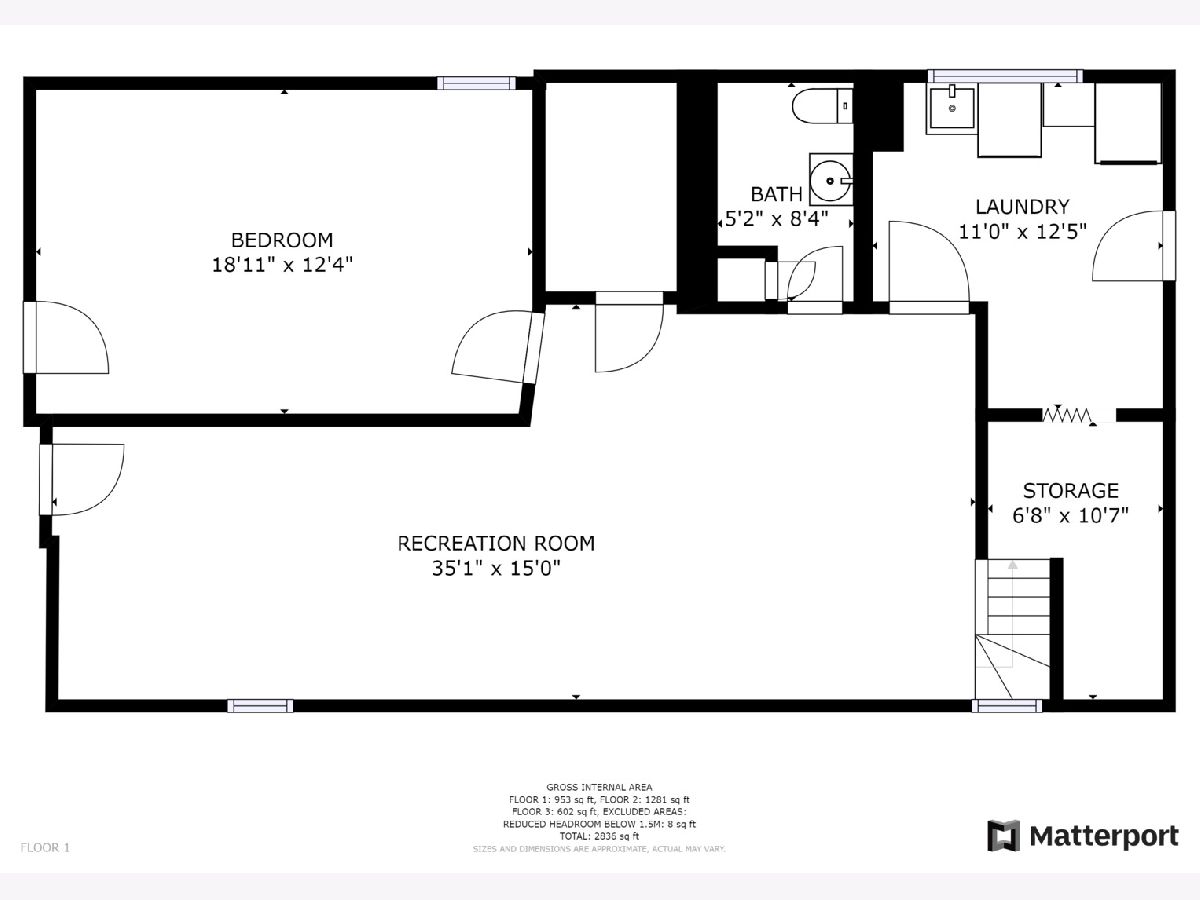
Room Specifics
Total Bedrooms: 5
Bedrooms Above Ground: 4
Bedrooms Below Ground: 1
Dimensions: —
Floor Type: Hardwood
Dimensions: —
Floor Type: Hardwood
Dimensions: —
Floor Type: Hardwood
Dimensions: —
Floor Type: —
Full Bathrooms: 3
Bathroom Amenities: —
Bathroom in Basement: 1
Rooms: Recreation Room,Bedroom 5,Storage,Pantry,Walk In Closet,Loft,Foyer
Basement Description: Finished
Other Specifics
| 4 | |
| Concrete Perimeter | |
| Off Alley | |
| Deck, Hot Tub | |
| Fenced Yard | |
| 50X125 | |
| — | |
| Full | |
| Skylight(s), Hardwood Floors, First Floor Bedroom, First Floor Full Bath, Walk-In Closet(s) | |
| Range, Microwave, Dishwasher, Refrigerator, Washer, Dryer | |
| Not in DB | |
| Sidewalks, Street Lights | |
| — | |
| — | |
| Gas Log |
Tax History
| Year | Property Taxes |
|---|---|
| 2020 | $5,484 |
Contact Agent
Nearby Similar Homes
Nearby Sold Comparables
Contact Agent
Listing Provided By
Berkshire Hathaway HomeServices Chicago

