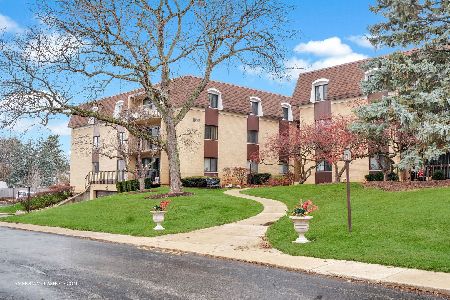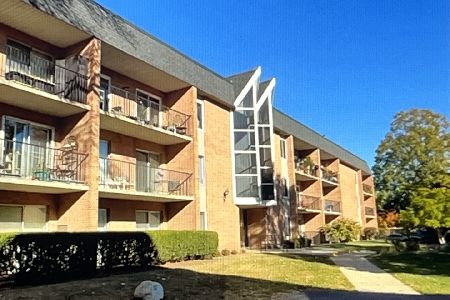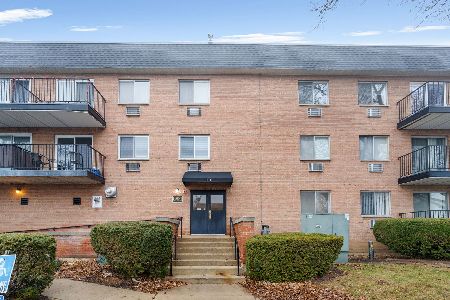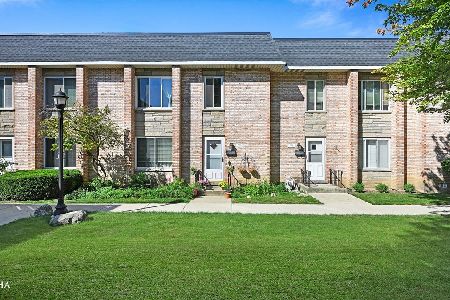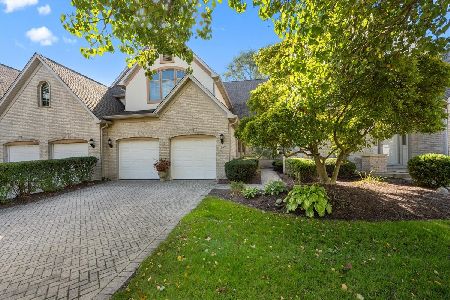1103 Mill Street, Naperville, Illinois 60563
$176,000
|
Sold
|
|
| Status: | Closed |
| Sqft: | 1,202 |
| Cost/Sqft: | $149 |
| Beds: | 2 |
| Baths: | 2 |
| Year Built: | 1974 |
| Property Taxes: | $1,887 |
| Days On Market: | 1438 |
| Lot Size: | 0,00 |
Description
This warm, sunny and inviting North Naperville condo is move-in ready. It was just freshly painted throughout and everything is spotless. Nothing for you to do but pack your things and schedule your mover. This elevator building was originally planned and built as condominiums. Features CENTRAL AIR CONDITIONING + 3 ceiling fans, no window units here. You'll find the big rooms you need and lots of cheerful sunlight in this second floor East facing location. Kitchen has ceramic counter tops and breakfast bar. Large primary bedroom accommodates a full suite of furniture. Private primary bath has a 6' walk-in shower with a new hand-held sprayer shower head and grab bar+ loads of storage in the dressing/vanity area + 8' x 7' walk-in closet. Bring your modern en-suiite ideas since the space to create it is here. Large 2nd bedroom has a full wall closet and is conveniently across from the hall bath. This complex has a newly renovated OUTDOOR POOL. Parking in the UNDERGROUND GARAGE is INCLUDED plus storage cabinets in the garage space and more storage in a private locker. Spotless laundry room is located on the 2nd floor, right down the hall and requires no coins for use. Meet and greet the neighbors or your guests in the common area first floor lounge. Mill Orchard is Naperville's affordable hidden gem. And if you want move-in ready ... here it is. Walking distance to Mill Street Elementary School, Naperville North High School, grocery shopping, dining. Close to Metra, downtown Naperville & just a few minutes to expressways - more shopping & entertainment.
Property Specifics
| Condos/Townhomes | |
| 3 | |
| — | |
| 1974 | |
| — | |
| — | |
| No | |
| — |
| Du Page | |
| Mill Orchard | |
| 396 / Monthly | |
| — | |
| — | |
| — | |
| 11327825 | |
| 0712424032 |
Nearby Schools
| NAME: | DISTRICT: | DISTANCE: | |
|---|---|---|---|
|
Grade School
Mill Street Elementary School |
203 | — | |
|
Middle School
Jefferson Junior High School |
203 | Not in DB | |
|
High School
Naperville North High School |
203 | Not in DB | |
Property History
| DATE: | EVENT: | PRICE: | SOURCE: |
|---|---|---|---|
| 16 May, 2022 | Sold | $176,000 | MRED MLS |
| 6 Mar, 2022 | Under contract | $179,000 | MRED MLS |
| — | Last price change | $184,900 | MRED MLS |
| 18 Feb, 2022 | Listed for sale | $184,900 | MRED MLS |
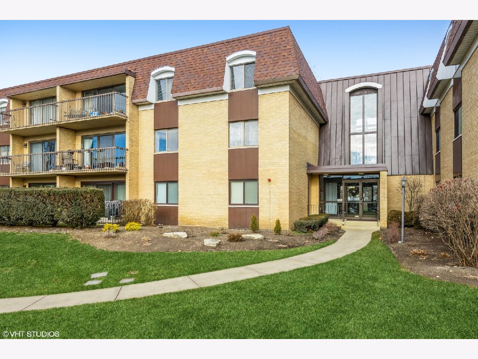
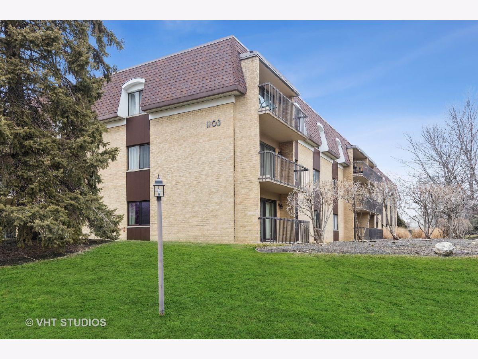
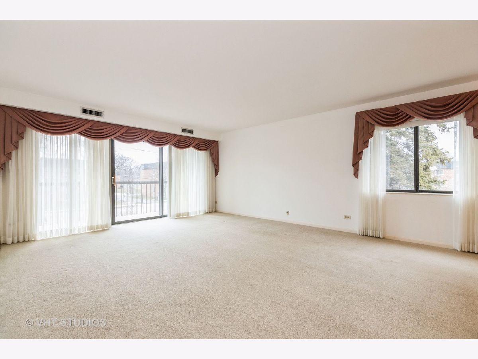
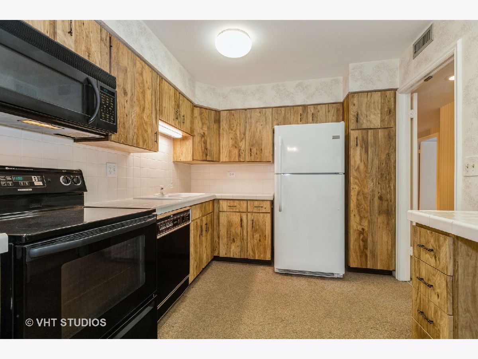
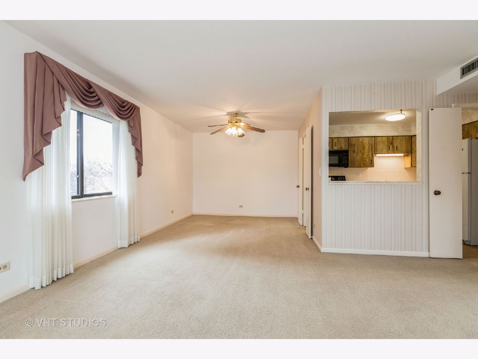
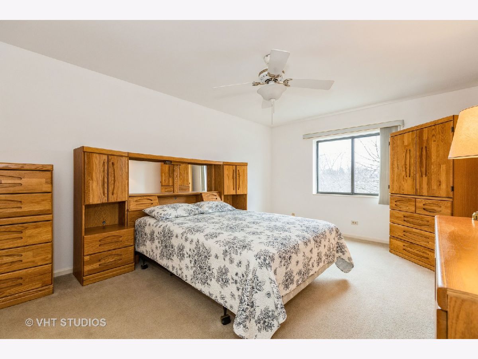
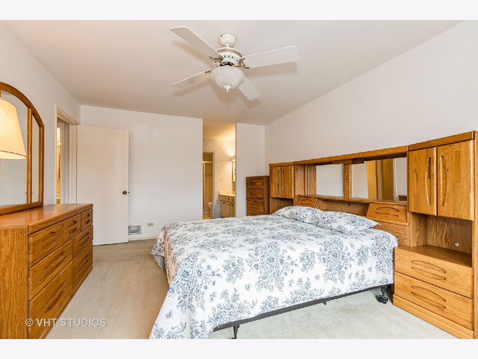
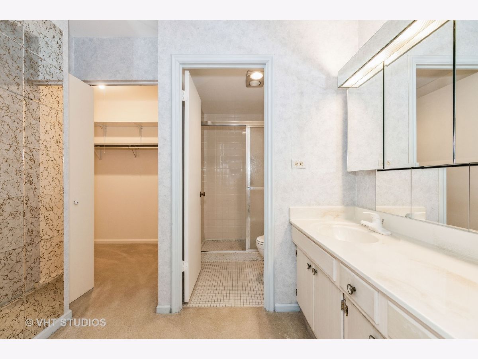
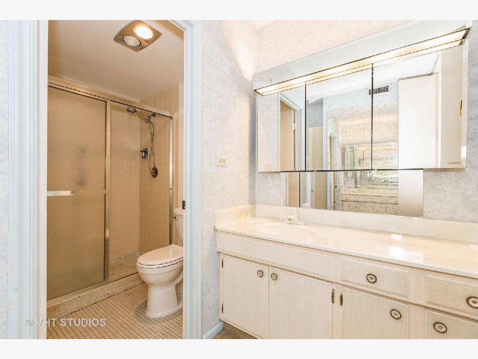
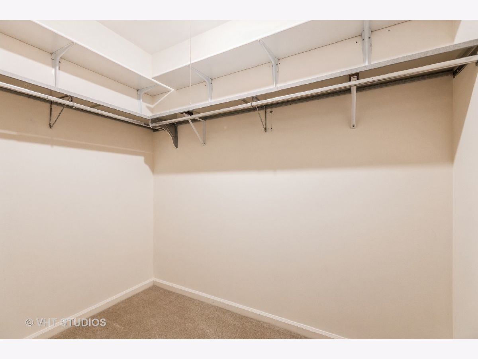
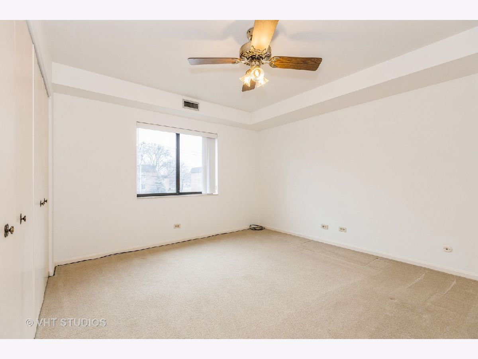
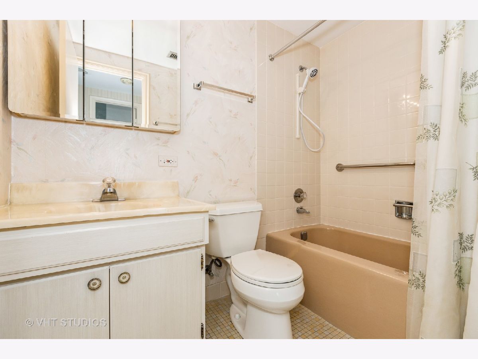
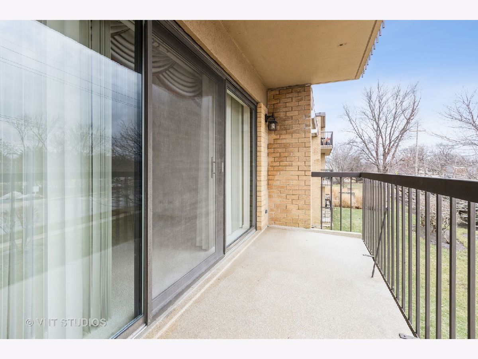
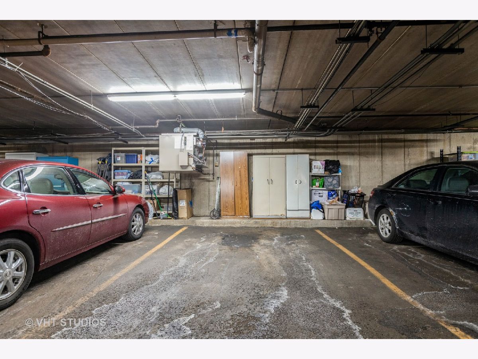
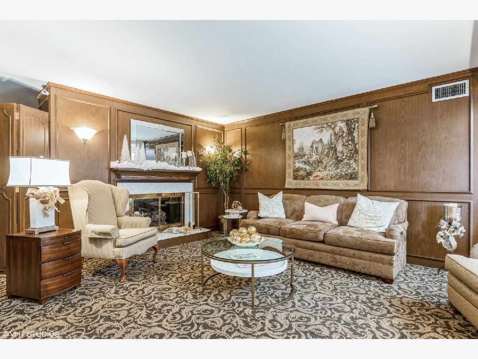
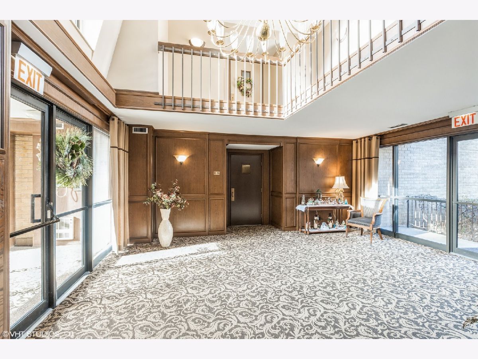
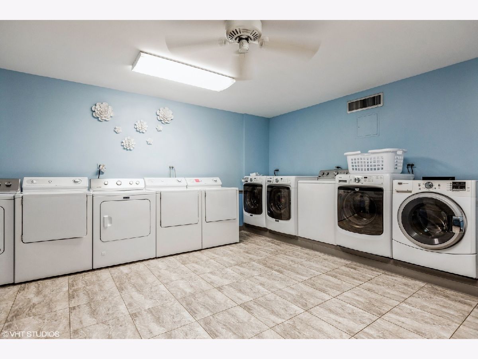
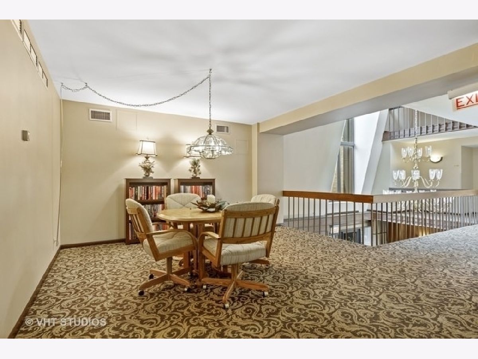
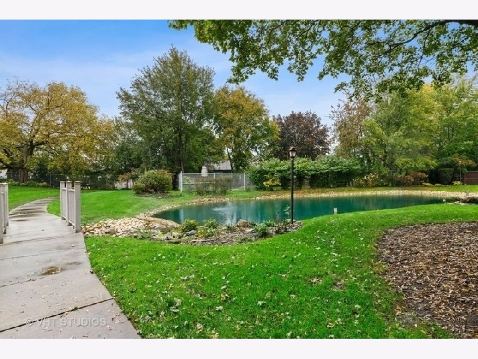
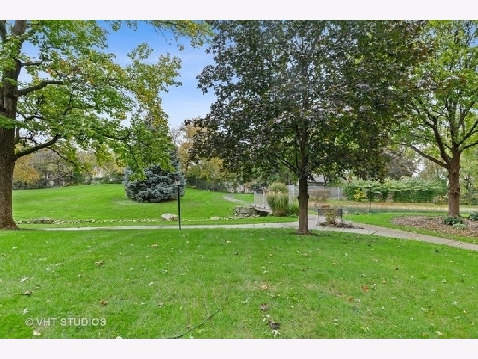
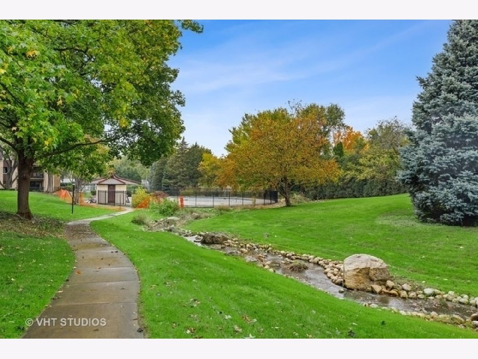
Room Specifics
Total Bedrooms: 2
Bedrooms Above Ground: 2
Bedrooms Below Ground: 0
Dimensions: —
Floor Type: —
Full Bathrooms: 2
Bathroom Amenities: —
Bathroom in Basement: 0
Rooms: —
Basement Description: None
Other Specifics
| 1 | |
| — | |
| — | |
| — | |
| — | |
| COMMON | |
| — | |
| — | |
| — | |
| — | |
| Not in DB | |
| — | |
| — | |
| — | |
| — |
Tax History
| Year | Property Taxes |
|---|---|
| 2022 | $1,887 |
Contact Agent
Nearby Similar Homes
Nearby Sold Comparables
Contact Agent
Listing Provided By
Baird & Warner

