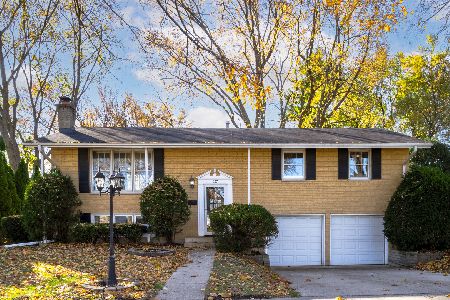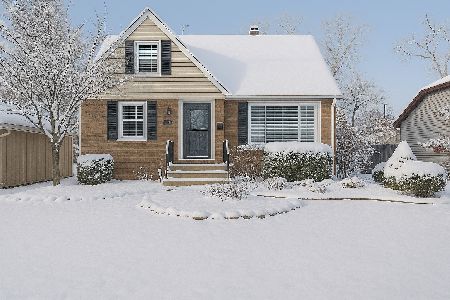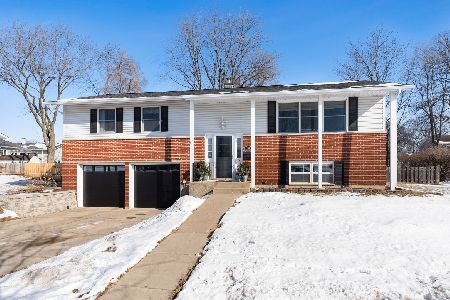1103 Paddock Drive, Palatine, Illinois 60074
$375,000
|
Sold
|
|
| Status: | Closed |
| Sqft: | 2,582 |
| Cost/Sqft: | $145 |
| Beds: | 3 |
| Baths: | 3 |
| Year Built: | 1964 |
| Property Taxes: | $8,848 |
| Days On Market: | 1314 |
| Lot Size: | 0,19 |
Description
Welcome home! Pretty curb appeal greets you with a spacious front porch. The two-story foyer with ceramic tile floor and newer light fixture greets you and leads to french doors that open to the huge, sunny living room with hardwood flooring, crown molding, and recessed lights! The separate dining room has hardwood flooring, a newer light fixture and pass through to the kitchen. The kitchen has newer solid surface counters, new stainless steel dishwasher, tile flooring, a new light fixture, both a pantry cabinet and a pantry closet. Flexible living space off the kitchen can be an office or playroom, with newer laminate flooring and recessed lights. The huge family room addition was completely remodeled in 2017 with new large windows that let the sun shine in, recessed lights, crown molding, and a great view of the backyard. Sliding glass door leads to the big fenced yard with patio. The spacious master bedroom has a walk-in closet, hardwood floors, ceiling fan, and a private bath. Both of the secondary bedrooms have hardwood floors, ceiling fans, and easy access to the hall bathroom. New tile drain with monitored pump and back up pump in the crawl space (2021), hot water heater (2021), HVAC (2017), attic re-insulated (2018) & more! Attached garage and a two-car wide driveway. Close to downtown Palatine, parks, trails, with easy access to Metra rail and Rt.53/I90.
Property Specifics
| Single Family | |
| — | |
| — | |
| 1964 | |
| — | |
| 2 STORY WITH ADDITION | |
| No | |
| 0.19 |
| Cook | |
| Winston Park | |
| — / Not Applicable | |
| — | |
| — | |
| — | |
| 11403198 | |
| 02131090390000 |
Nearby Schools
| NAME: | DISTRICT: | DISTANCE: | |
|---|---|---|---|
|
Grade School
Jane Addams Elementary School |
15 | — | |
|
Middle School
Winston Campus-junior High |
15 | Not in DB | |
|
High School
Palatine High School |
211 | Not in DB | |
Property History
| DATE: | EVENT: | PRICE: | SOURCE: |
|---|---|---|---|
| 30 Mar, 2015 | Sold | $260,000 | MRED MLS |
| 11 Feb, 2015 | Under contract | $269,900 | MRED MLS |
| 3 Nov, 2014 | Listed for sale | $269,900 | MRED MLS |
| 15 Jul, 2022 | Sold | $375,000 | MRED MLS |
| 20 May, 2022 | Under contract | $375,000 | MRED MLS |
| 13 May, 2022 | Listed for sale | $375,000 | MRED MLS |
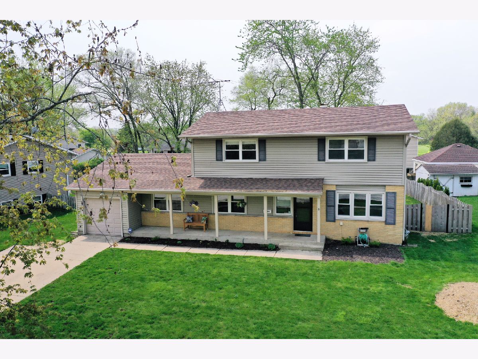
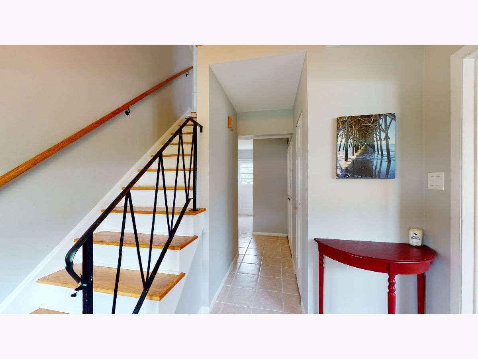
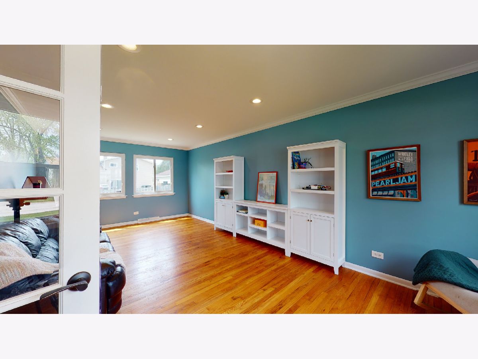
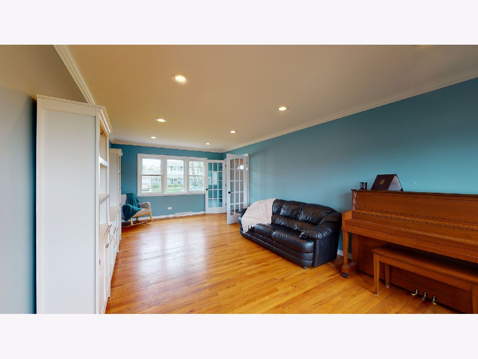
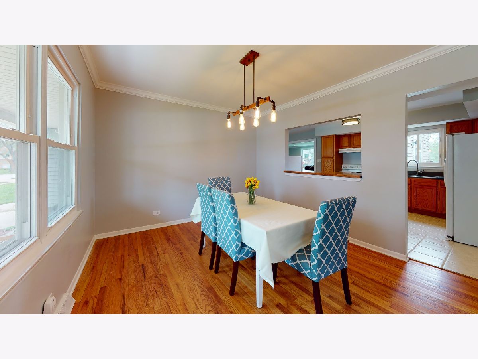
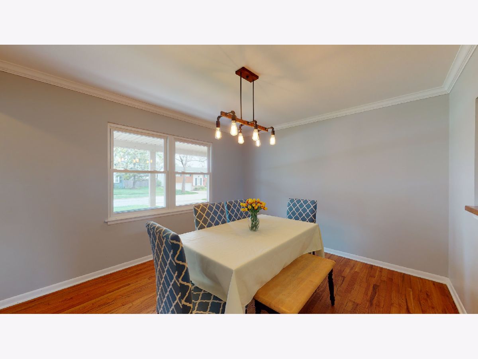
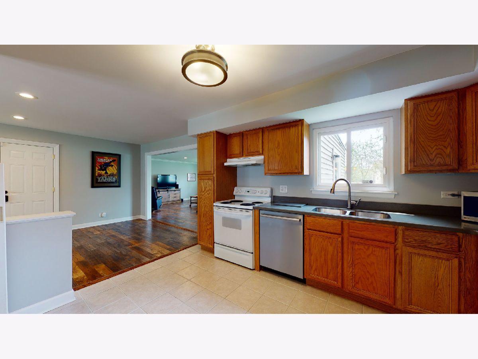
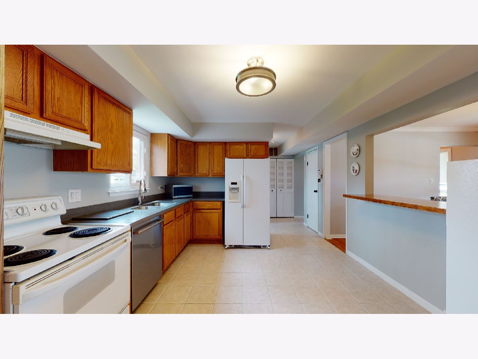

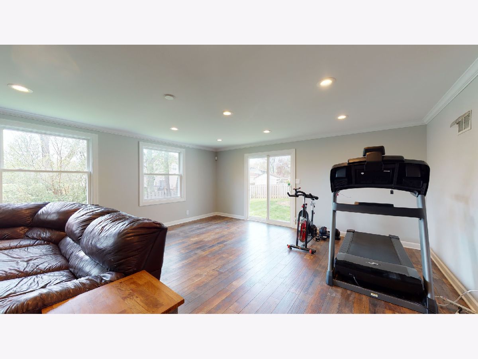
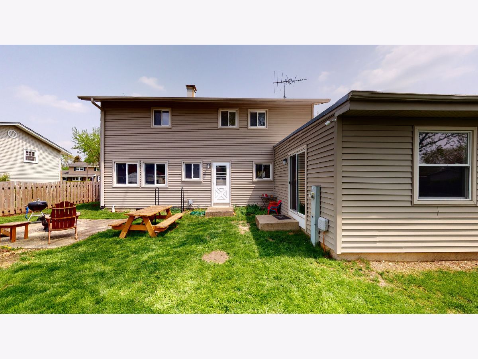
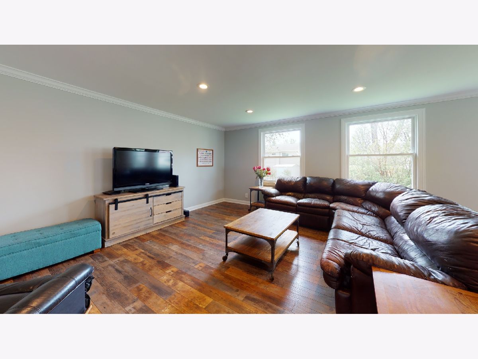
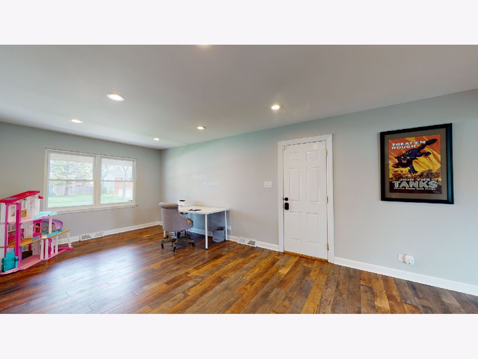

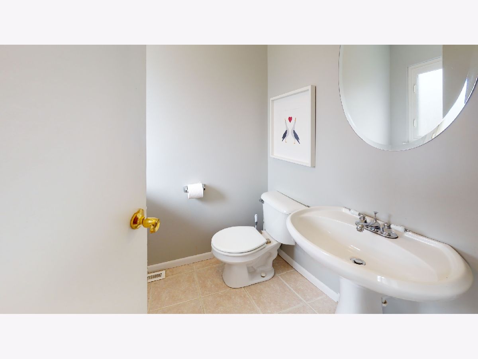
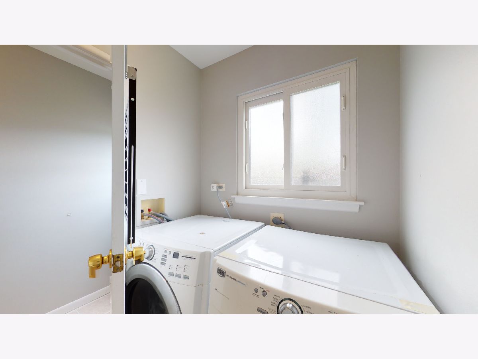
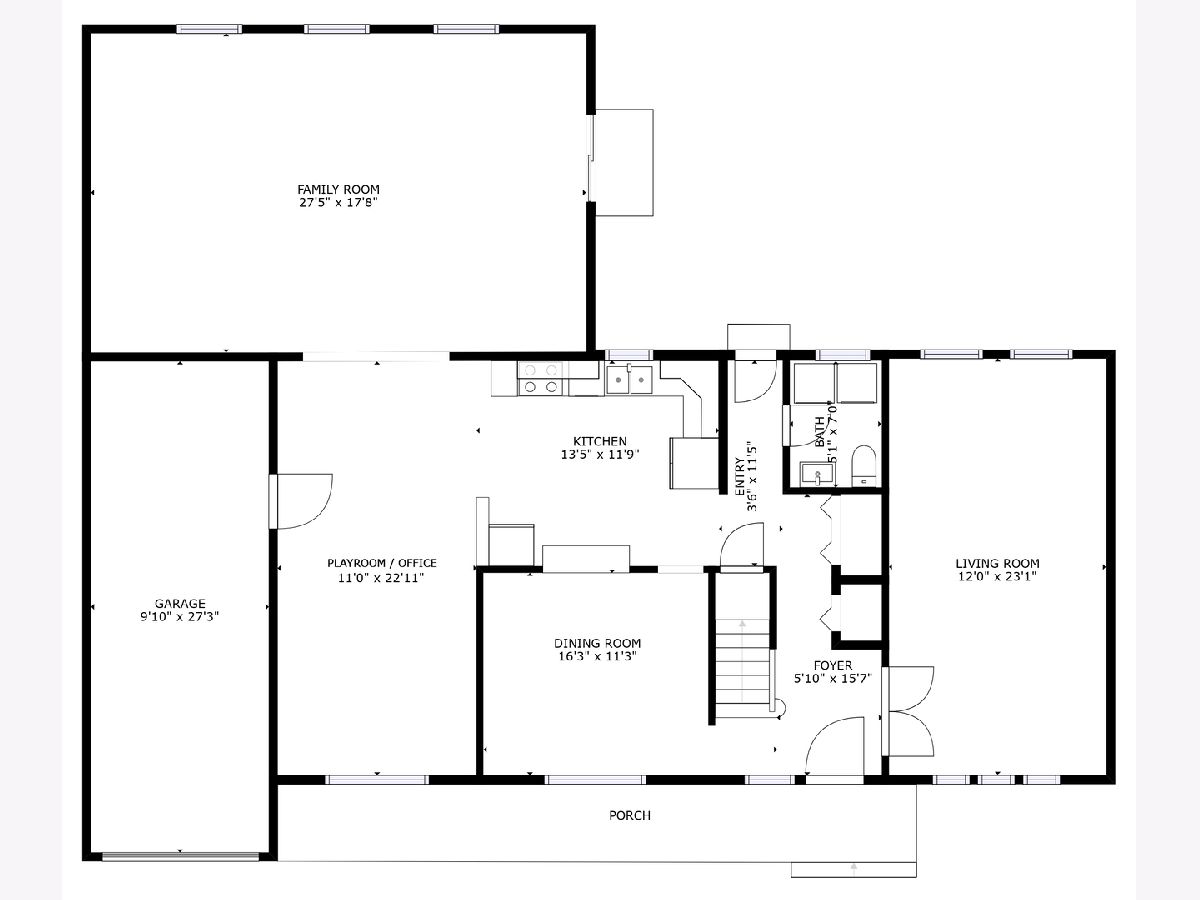
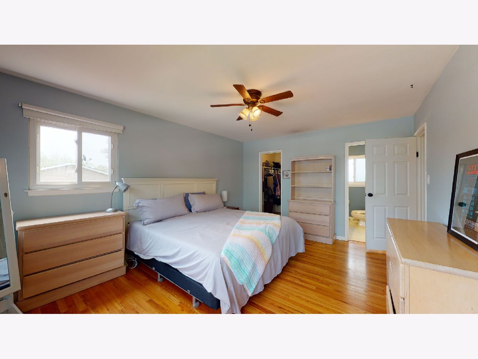
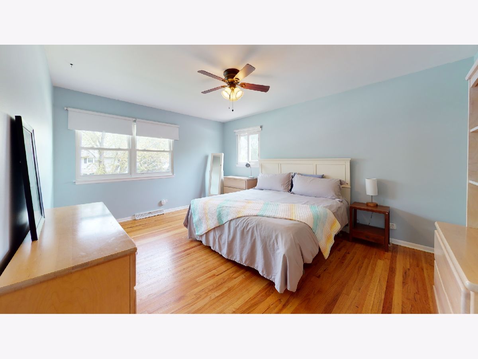

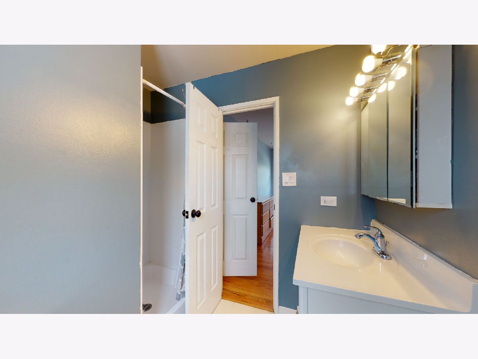

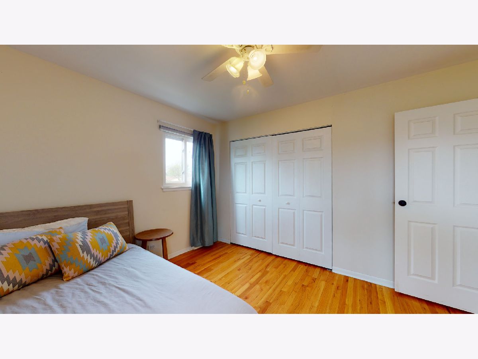


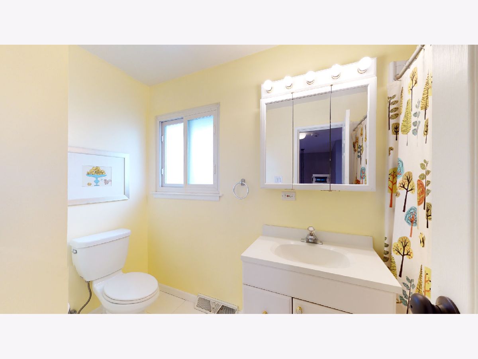

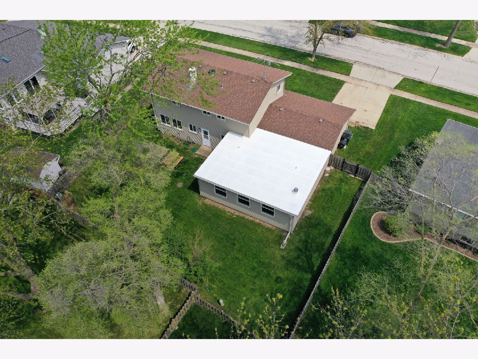

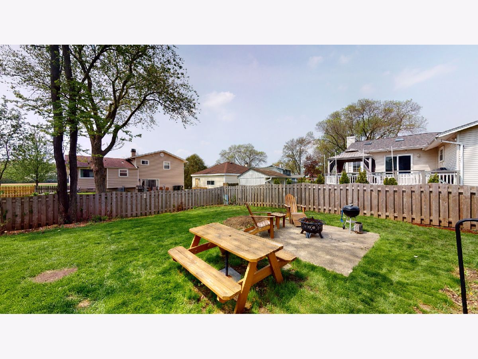
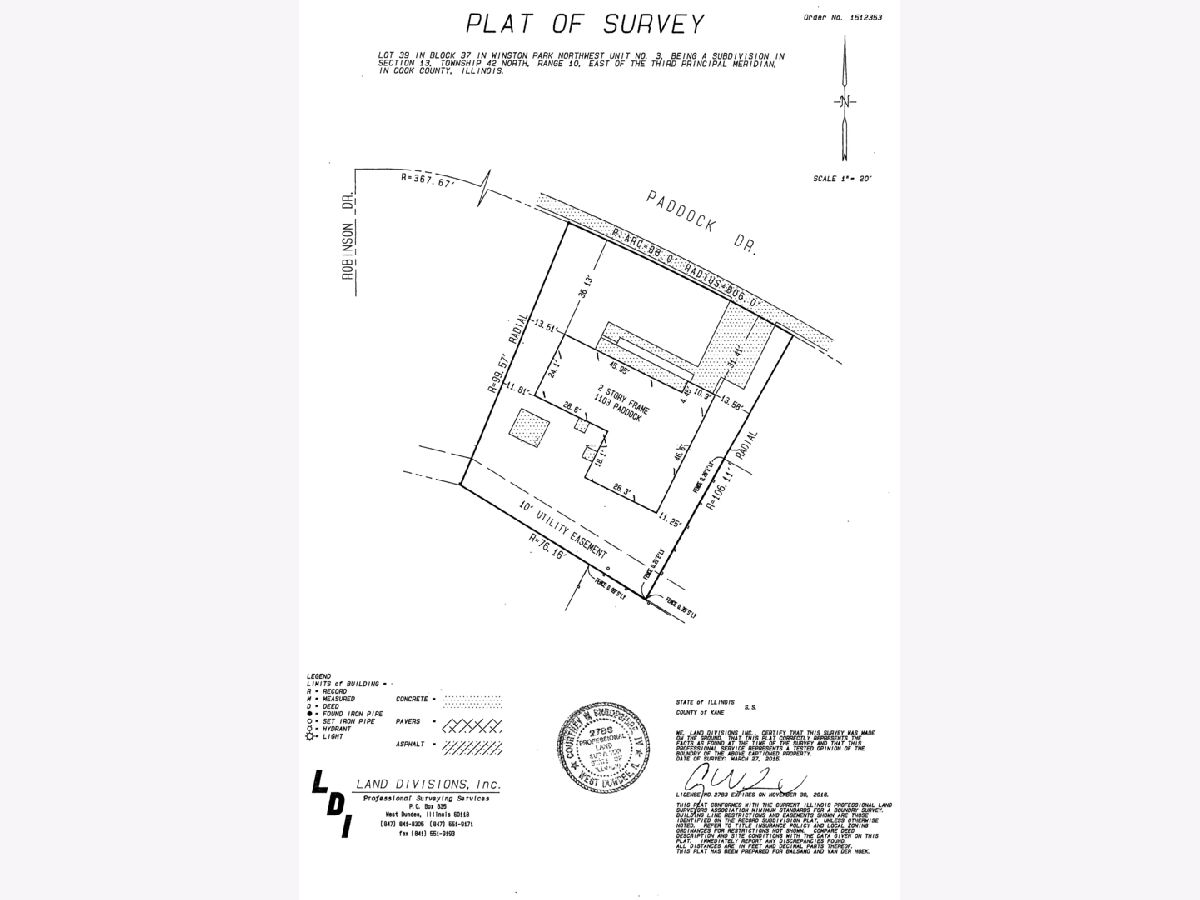

Room Specifics
Total Bedrooms: 3
Bedrooms Above Ground: 3
Bedrooms Below Ground: 0
Dimensions: —
Floor Type: —
Dimensions: —
Floor Type: —
Full Bathrooms: 3
Bathroom Amenities: —
Bathroom in Basement: 0
Rooms: —
Basement Description: Crawl
Other Specifics
| 1 | |
| — | |
| Concrete | |
| — | |
| — | |
| 96 X 107 X 76 X 100 | |
| — | |
| — | |
| — | |
| — | |
| Not in DB | |
| — | |
| — | |
| — | |
| — |
Tax History
| Year | Property Taxes |
|---|---|
| 2015 | $7,776 |
| 2022 | $8,848 |
Contact Agent
Nearby Similar Homes
Nearby Sold Comparables
Contact Agent
Listing Provided By
RE/MAX Suburban



