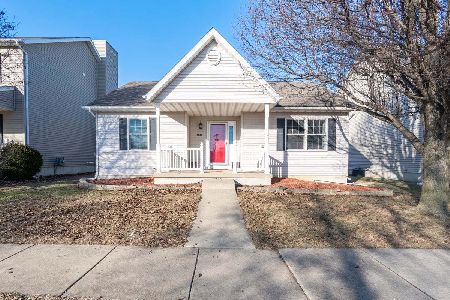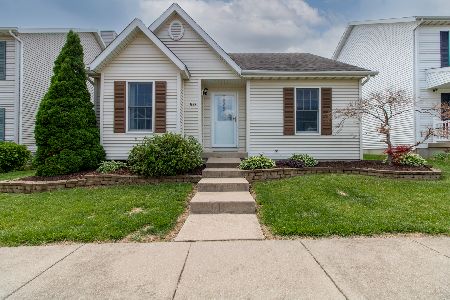1103 Perry Lane, Normal, Illinois 61761
$255,000
|
Sold
|
|
| Status: | Closed |
| Sqft: | 2,412 |
| Cost/Sqft: | $104 |
| Beds: | 3 |
| Baths: | 3 |
| Year Built: | 2001 |
| Property Taxes: | $2,555 |
| Days On Market: | 182 |
| Lot Size: | 0,00 |
Description
This well maintained and updated 3 bedroom/2.5 bath home comes with lots of charm. Kitchen was opened up to fit a larger table and opened kitchen to living room. Large deck was added to private backyard with mature trees that provide plenty of shade. The bedrooms are spacious with laundry room on the second floor. New HVAC was added in 2023. Thirty year roof was added in 2021. Quality Andersen windows throughout. Seller just replaced dishwasher and gas stove. Also willing to give carpet allowance for upstairs carpet. Bathroom rough in located in basement ready to finish. All appliances stay including washer and dryer. Neighborhood park just down the street.
Property Specifics
| Single Family | |
| — | |
| — | |
| 2001 | |
| — | |
| — | |
| No | |
| — |
| — | |
| Savannah Green | |
| 80 / Annual | |
| — | |
| — | |
| — | |
| 12427203 | |
| 1422409006 |
Nearby Schools
| NAME: | DISTRICT: | DISTANCE: | |
|---|---|---|---|
|
Grade School
Fairview Elementary |
5 | — | |
|
Middle School
Chiddix Jr High |
5 | Not in DB | |
|
High School
Normal Community High School |
5 | Not in DB | |
Property History
| DATE: | EVENT: | PRICE: | SOURCE: |
|---|---|---|---|
| 29 Aug, 2025 | Sold | $255,000 | MRED MLS |
| 25 Jul, 2025 | Under contract | $249,900 | MRED MLS |
| 24 Jul, 2025 | Listed for sale | $249,900 | MRED MLS |
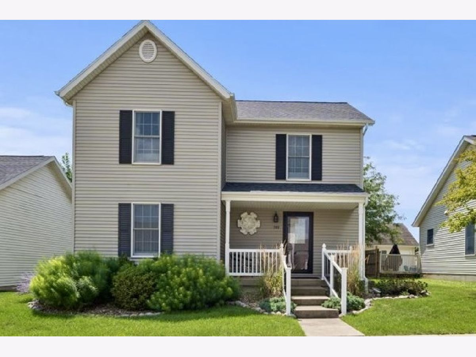
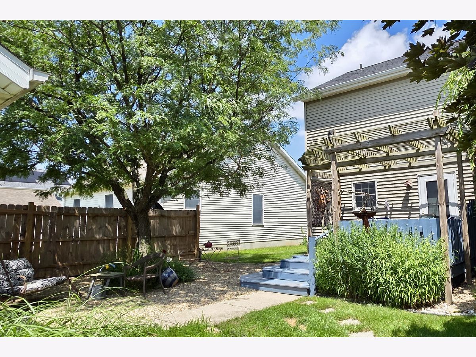
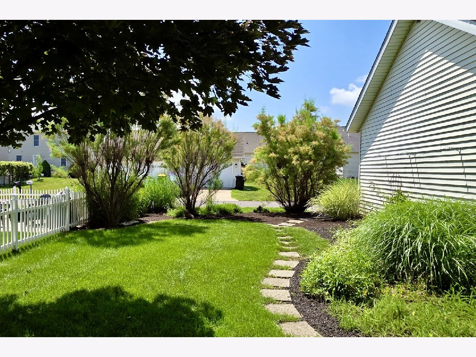
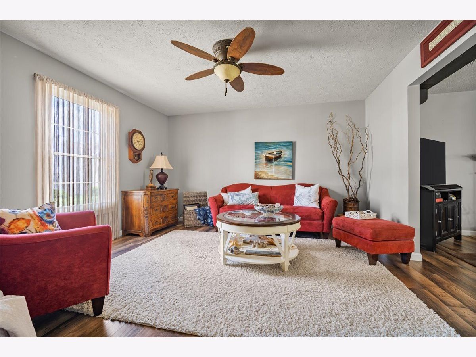
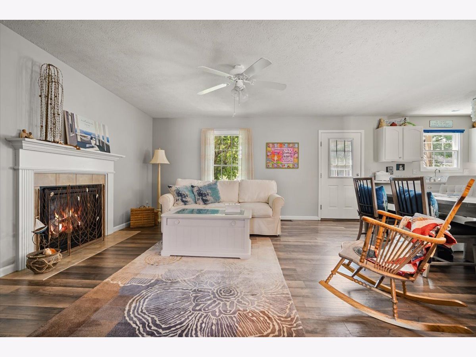
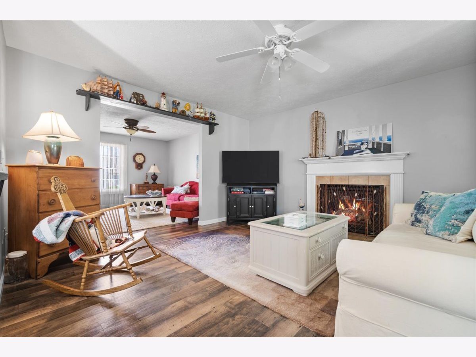
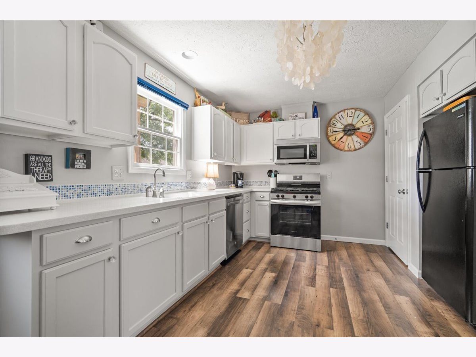
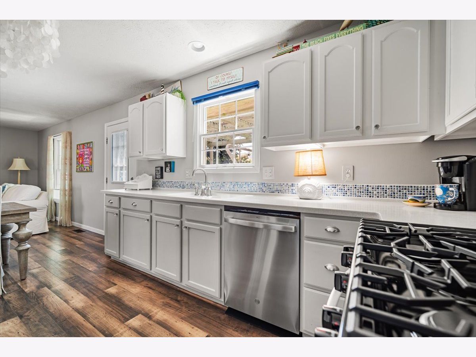
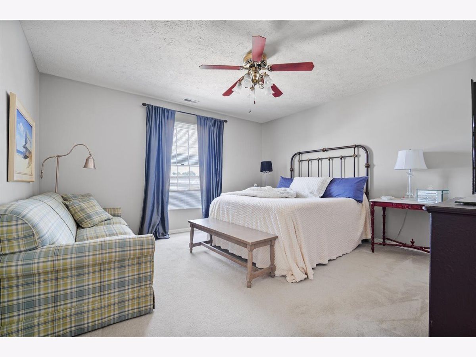
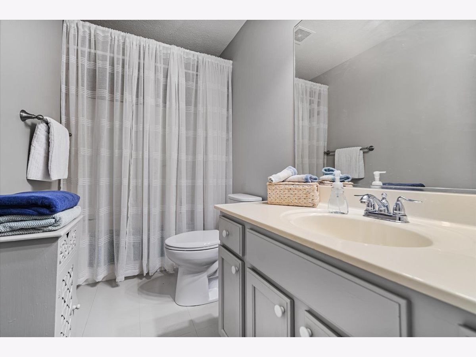
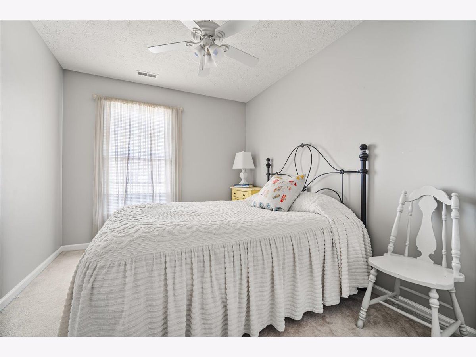
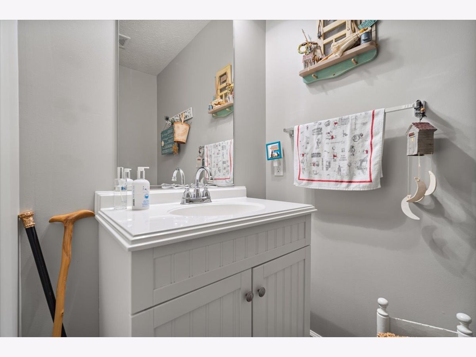
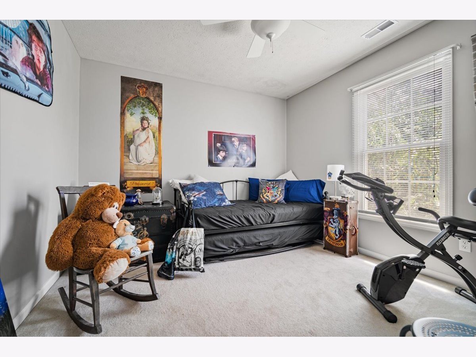
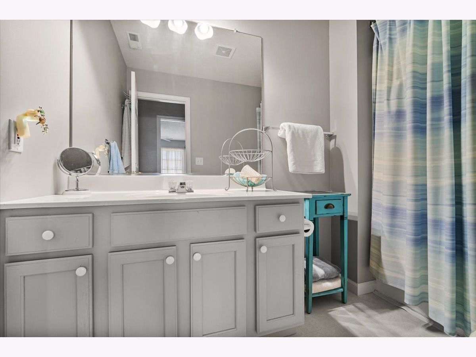
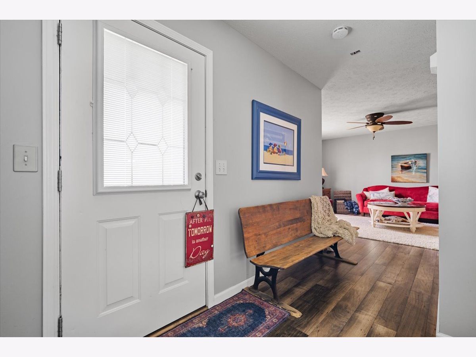
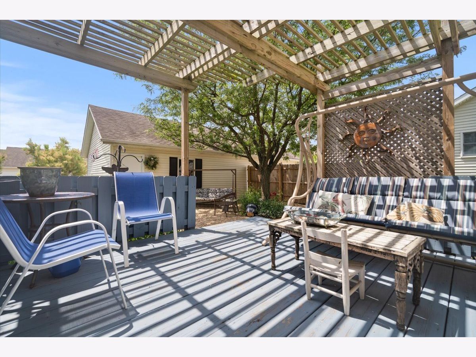
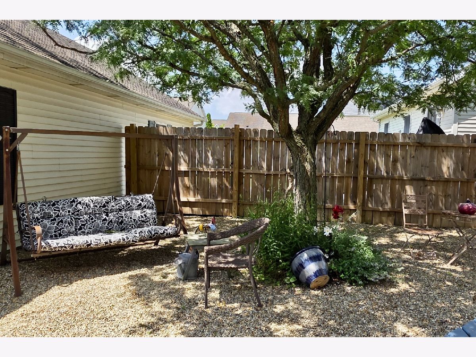
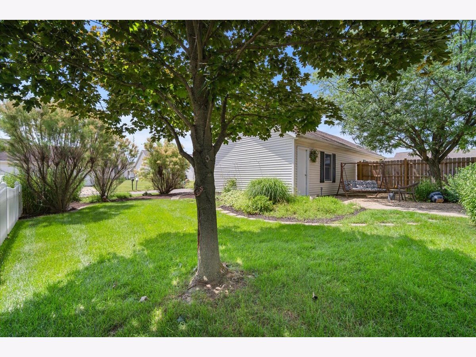
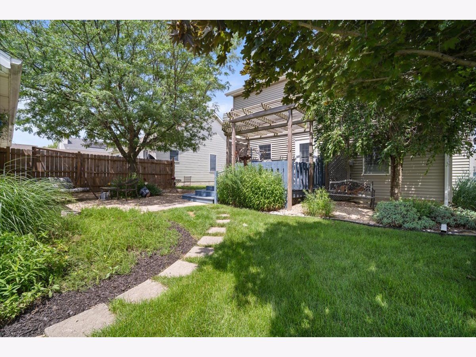
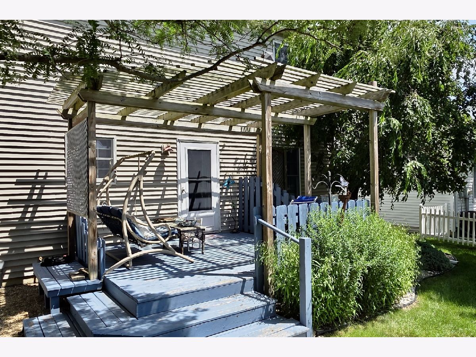
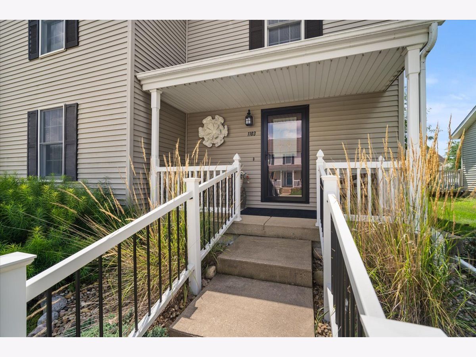
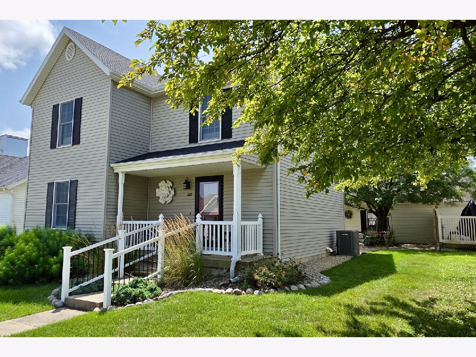
Room Specifics
Total Bedrooms: 3
Bedrooms Above Ground: 3
Bedrooms Below Ground: 0
Dimensions: —
Floor Type: —
Dimensions: —
Floor Type: —
Full Bathrooms: 3
Bathroom Amenities: Double Sink
Bathroom in Basement: 0
Rooms: —
Basement Description: —
Other Specifics
| 2 | |
| — | |
| — | |
| — | |
| — | |
| 47X120 | |
| — | |
| — | |
| — | |
| — | |
| Not in DB | |
| — | |
| — | |
| — | |
| — |
Tax History
| Year | Property Taxes |
|---|---|
| 2025 | $2,555 |
Contact Agent
Nearby Similar Homes
Nearby Sold Comparables
Contact Agent
Listing Provided By
RE/MAX Rising


