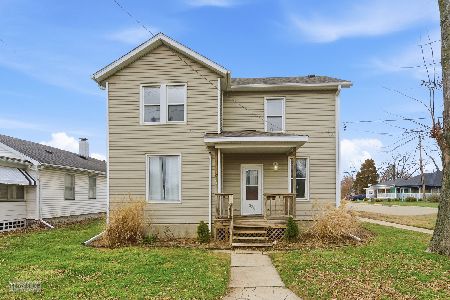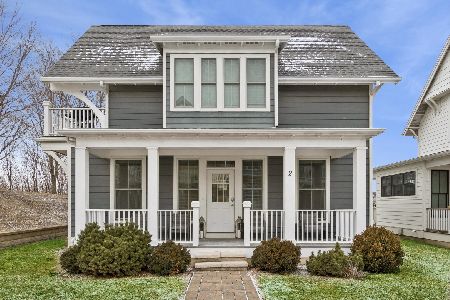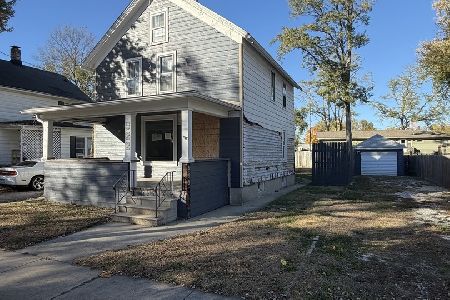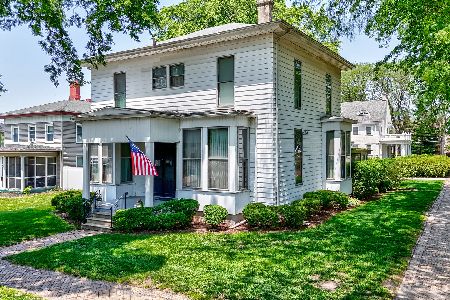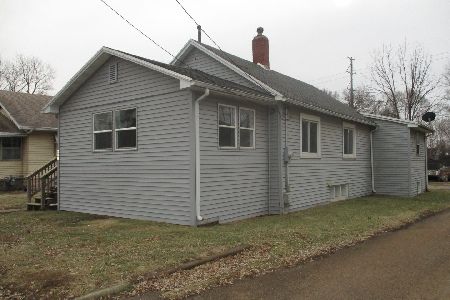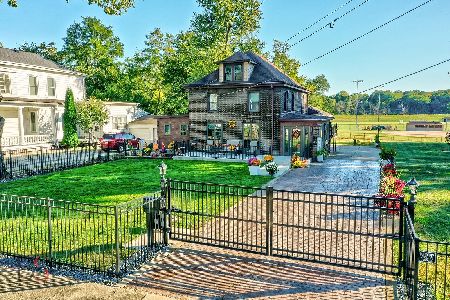1103 Post Street, Ottawa, Illinois 61350
$100,000
|
Sold
|
|
| Status: | Closed |
| Sqft: | 3,000 |
| Cost/Sqft: | $40 |
| Beds: | 6 |
| Baths: | 3 |
| Year Built: | — |
| Property Taxes: | $3,466 |
| Days On Market: | 4888 |
| Lot Size: | 0,00 |
Description
Spacious & Grand Northside 6 BR 3 BA 2 Story conveniently located close to downtown & shopping. Wraparound porch, Open 2 story foyer w/natural wd staircase.Formal Living Rm, Din Rm, eat-in Kit. Pocket Drs, 1st flr Master BR. Hardwood flrs under most carpet on 1st Flr except Kit & BA. Walk Up floored attic.Property previously was 3 unit apt bldg & could be used as such.Live on 1st Fl rent out upstairs or related Livin
Property Specifics
| Single Family | |
| — | |
| — | |
| — | |
| Full | |
| — | |
| No | |
| — |
| La Salle | |
| — | |
| 0 / Not Applicable | |
| None | |
| Public | |
| Public Sewer | |
| 08149540 | |
| 2111220021 |
Nearby Schools
| NAME: | DISTRICT: | DISTANCE: | |
|---|---|---|---|
|
Grade School
Jefferson Elementary: K-4th Grad |
141 | — | |
|
Middle School
Shepherd Middle School |
141 | Not in DB | |
|
High School
Ottawa Township High School |
140 | Not in DB | |
|
Alternate Elementary School
Central Elementary: 5th And 6th |
— | Not in DB | |
Property History
| DATE: | EVENT: | PRICE: | SOURCE: |
|---|---|---|---|
| 19 Jun, 2013 | Sold | $100,000 | MRED MLS |
| 4 Apr, 2013 | Under contract | $120,000 | MRED MLS |
| 31 Aug, 2012 | Listed for sale | $120,000 | MRED MLS |
| 26 Apr, 2024 | Sold | $240,000 | MRED MLS |
| 8 Apr, 2024 | Under contract | $244,900 | MRED MLS |
| 27 Mar, 2024 | Listed for sale | $244,900 | MRED MLS |
Room Specifics
Total Bedrooms: 6
Bedrooms Above Ground: 6
Bedrooms Below Ground: 0
Dimensions: —
Floor Type: Carpet
Dimensions: —
Floor Type: Carpet
Dimensions: —
Floor Type: Carpet
Dimensions: —
Floor Type: —
Dimensions: —
Floor Type: —
Full Bathrooms: 3
Bathroom Amenities: —
Bathroom in Basement: 0
Rooms: Kitchen,Bedroom 5,Bedroom 6,Sitting Room,Other Room
Basement Description: Unfinished
Other Specifics
| 1 | |
| — | |
| Concrete | |
| Porch | |
| Corner Lot,Landscaped | |
| 81X84 | |
| — | |
| Full | |
| First Floor Bedroom, First Floor Laundry, First Floor Full Bath | |
| Range, Refrigerator, Washer, Dryer | |
| Not in DB | |
| Sidewalks, Street Lights, Street Paved | |
| — | |
| — | |
| — |
Tax History
| Year | Property Taxes |
|---|---|
| 2013 | $3,466 |
| 2024 | $5,904 |
Contact Agent
Nearby Similar Homes
Nearby Sold Comparables
Contact Agent
Listing Provided By
Coldwell Banker The Real Estate Group

