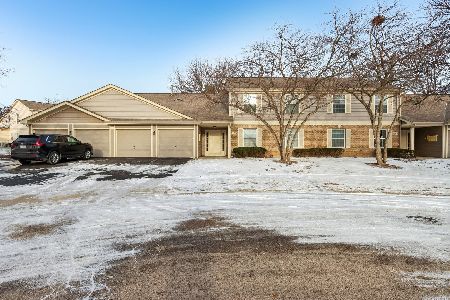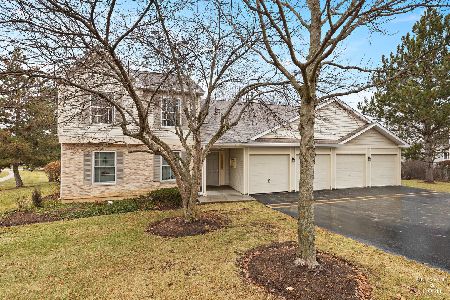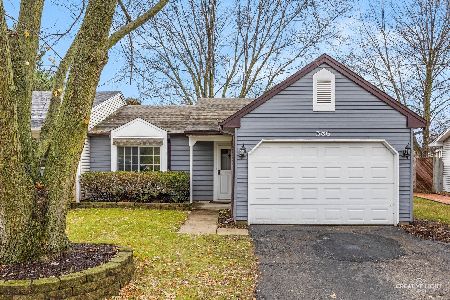1103 Stratford Court, Elgin, Illinois 60120
$162,000
|
Sold
|
|
| Status: | Closed |
| Sqft: | 1,200 |
| Cost/Sqft: | $125 |
| Beds: | 2 |
| Baths: | 2 |
| Year Built: | 1996 |
| Property Taxes: | $2,394 |
| Days On Market: | 1306 |
| Lot Size: | 0,00 |
Description
First floor living at its finest! This updated 2 bedroom, 2 bathroom condo is perfectly situated in the highly desired Oakwood Hills subdivision. Recent enhancements include fresh paint, updated bathrooms and newer carpet in bedrooms and living room. Stunning eat-in kitchen is cloaked in gorgeous wood laminate flooring, and opens to your own patio surrounded by serene greenery. Plenty of room to entertain and run around in the yard or sip your morning coffee in a moment of solitude. Living room is drenched in natural sunlight from the oversized window. Expansive primary suite features a walk-in closet and modernized ensuite with a walk-in shower. Generously sized second bedroom and additional full bathroom make the perfect arrangement for any guest. Make laundry day a breeze with an in unit laundry room offering additional storage solutions! NEW furnace, too! Prime location with quick drive to downtown Elgin; dining, shopping, Metra, Fox Riverwalk and more! Easy access to I-20 and Rt. 59. Low maintenance living is ready for your next chapter. Welcome home!
Property Specifics
| Condos/Townhomes | |
| 1 | |
| — | |
| 1996 | |
| — | |
| — | |
| No | |
| — |
| Cook | |
| Oakwood Hills | |
| 256 / Monthly | |
| — | |
| — | |
| — | |
| 11446011 | |
| 06192100201009 |
Nearby Schools
| NAME: | DISTRICT: | DISTANCE: | |
|---|---|---|---|
|
Grade School
Huff Elementary School |
46 | — | |
|
Middle School
Ellis Middle School |
46 | Not in DB | |
|
High School
Elgin High School |
46 | Not in DB | |
Property History
| DATE: | EVENT: | PRICE: | SOURCE: |
|---|---|---|---|
| 2 Aug, 2022 | Sold | $162,000 | MRED MLS |
| 1 Jul, 2022 | Under contract | $150,000 | MRED MLS |
| 29 Jun, 2022 | Listed for sale | $150,000 | MRED MLS |






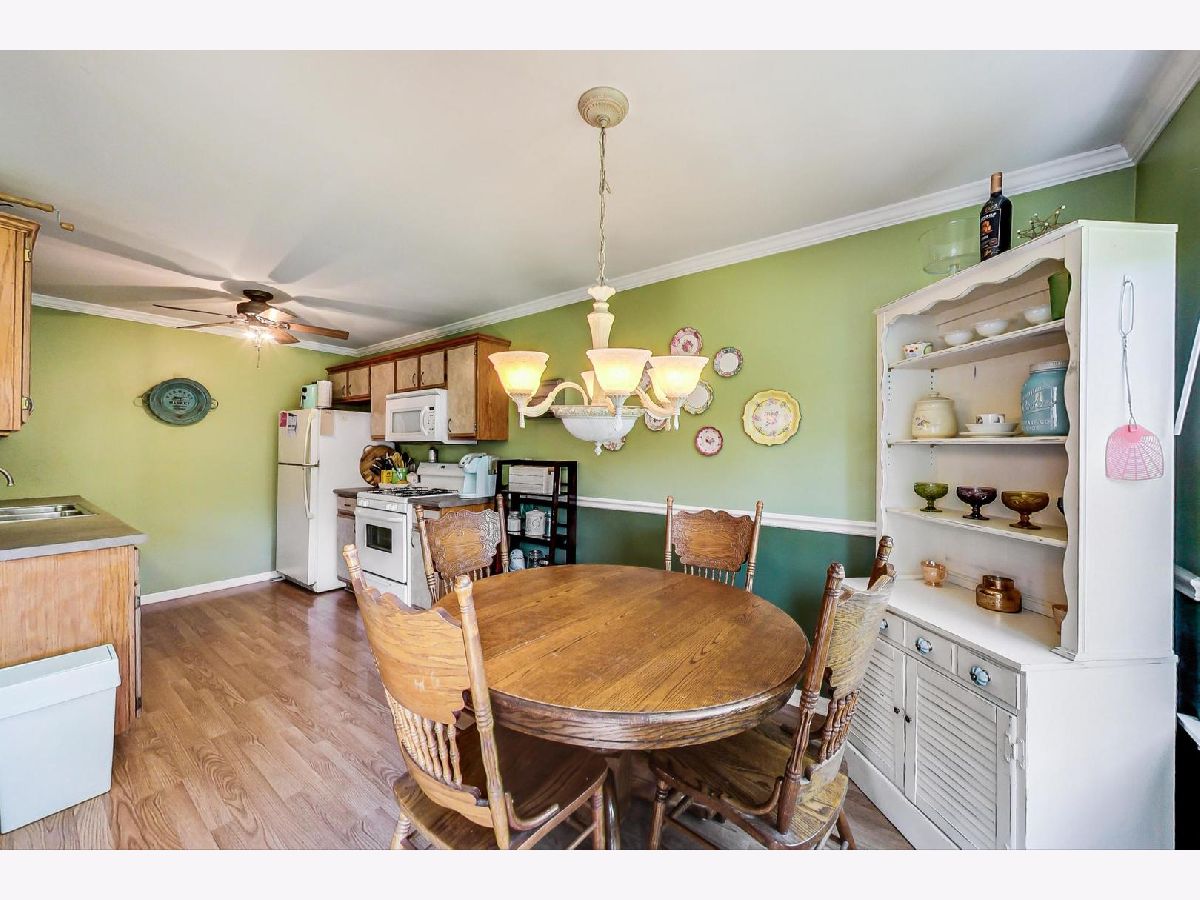

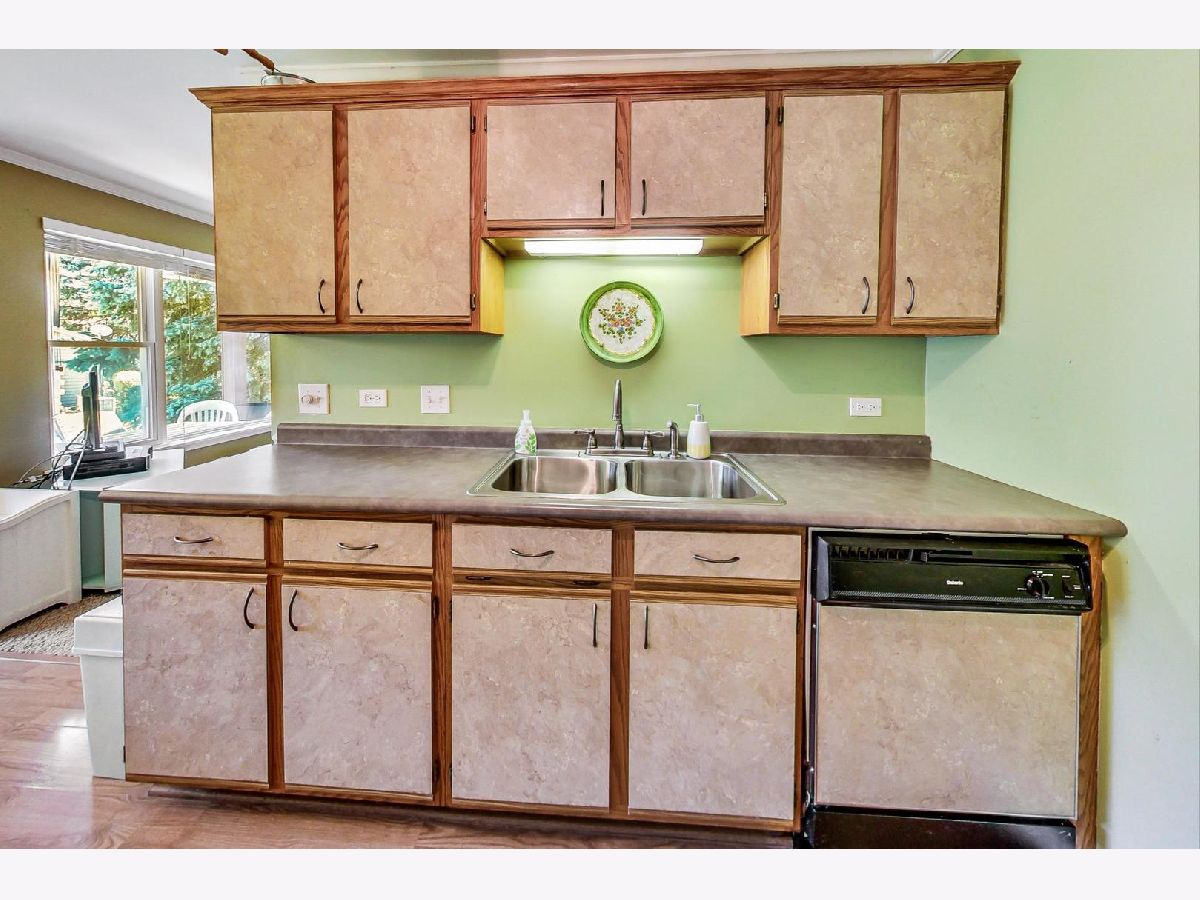








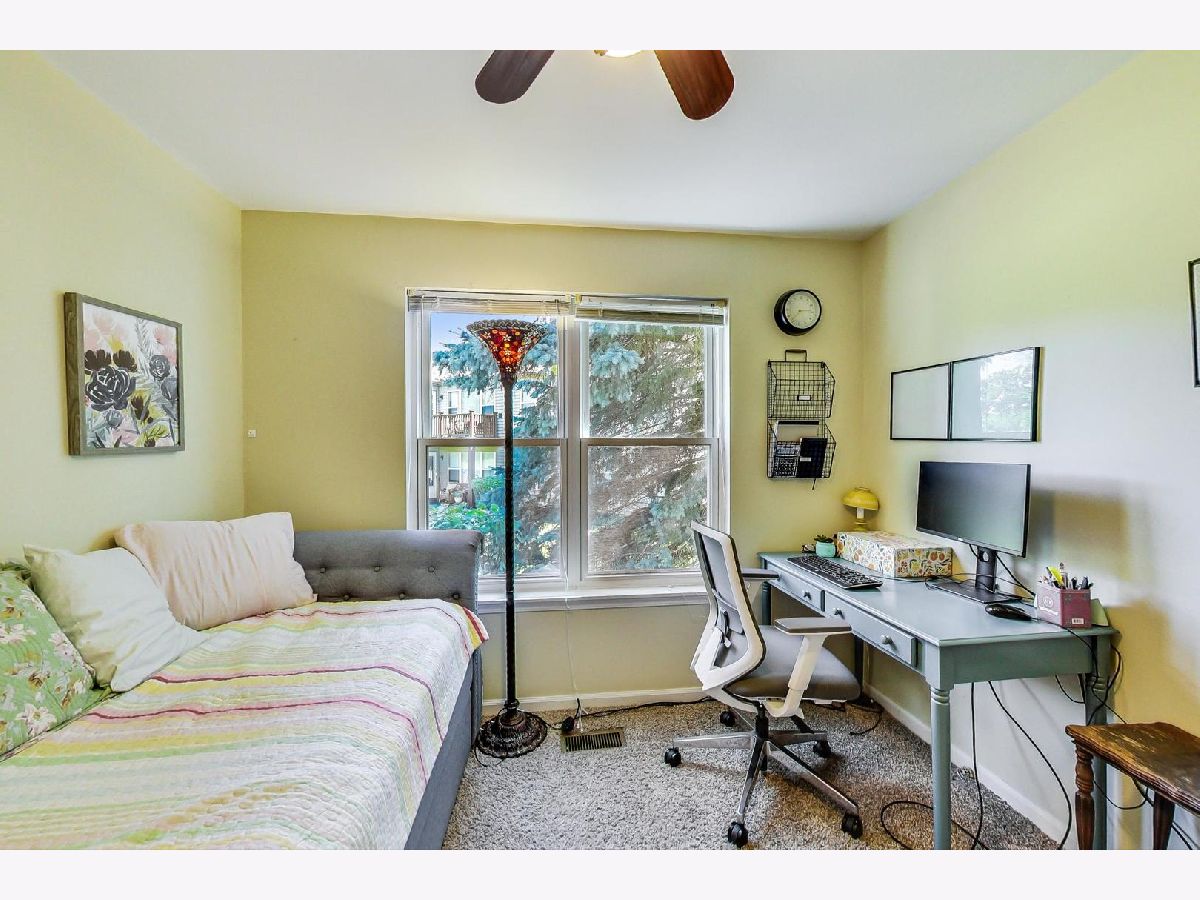







Room Specifics
Total Bedrooms: 2
Bedrooms Above Ground: 2
Bedrooms Below Ground: 0
Dimensions: —
Floor Type: —
Full Bathrooms: 2
Bathroom Amenities: Double Sink
Bathroom in Basement: 0
Rooms: —
Basement Description: None
Other Specifics
| 1 | |
| — | |
| Asphalt | |
| — | |
| — | |
| COMMON | |
| — | |
| — | |
| — | |
| — | |
| Not in DB | |
| — | |
| — | |
| — | |
| — |
Tax History
| Year | Property Taxes |
|---|---|
| 2022 | $2,394 |
Contact Agent
Nearby Similar Homes
Nearby Sold Comparables
Contact Agent
Listing Provided By
@properties Christie's International Real Estate

