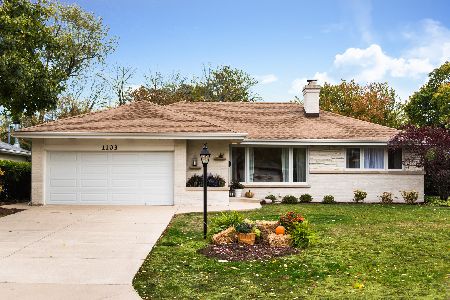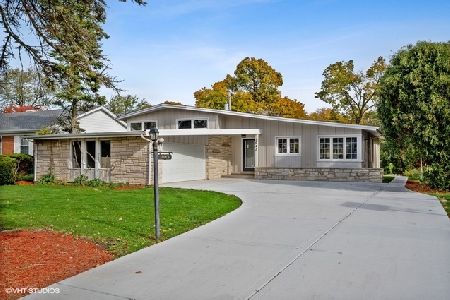1103 Terrace Lane, Glenview, Illinois 60025
$529,000
|
Sold
|
|
| Status: | Closed |
| Sqft: | 1,728 |
| Cost/Sqft: | $306 |
| Beds: | 3 |
| Baths: | 2 |
| Year Built: | 1960 |
| Property Taxes: | $9,776 |
| Days On Market: | 2063 |
| Lot Size: | 0,21 |
Description
Here's the ranch you have been waiting for! Living room with fireplace, separate dining area, large eat-in kitchen with access to a beautiful fenced back yard, sunny family room off the dining area also leads to the back yard. Three bedrooms and 2 baths complete the 1st floor. Huge, partially finished lower level with a rec room, game room, office and cedar closet. The office is currently used as a bedroom for visiting family members. Generous unfinished room- great storage area, Amana AC and Lennox furnace new in 2016. Attached 2 car garage with an exit to side yard. A truly lovely home!
Property Specifics
| Single Family | |
| — | |
| Ranch | |
| 1960 | |
| Full | |
| — | |
| No | |
| 0.21 |
| Cook | |
| — | |
| — / Not Applicable | |
| None | |
| Lake Michigan | |
| Sewer-Storm | |
| 10753603 | |
| 04341030310000 |
Nearby Schools
| NAME: | DISTRICT: | DISTANCE: | |
|---|---|---|---|
|
Grade School
Henking Elementary School |
34 | — | |
|
Middle School
Attea Middle School |
34 | Not in DB | |
|
High School
Glenbrook South High School |
225 | Not in DB | |
Property History
| DATE: | EVENT: | PRICE: | SOURCE: |
|---|---|---|---|
| 28 Jun, 2018 | Sold | $500,000 | MRED MLS |
| 30 Apr, 2018 | Under contract | $486,000 | MRED MLS |
| 26 Apr, 2018 | Listed for sale | $486,000 | MRED MLS |
| 13 Aug, 2020 | Sold | $529,000 | MRED MLS |
| 27 Jun, 2020 | Under contract | $529,000 | MRED MLS |
| 18 Jun, 2020 | Listed for sale | $529,000 | MRED MLS |
| 11 Jan, 2021 | Sold | $550,000 | MRED MLS |
| 4 Dec, 2020 | Under contract | $565,000 | MRED MLS |
| — | Last price change | $575,000 | MRED MLS |
| 4 Nov, 2020 | Listed for sale | $575,000 | MRED MLS |
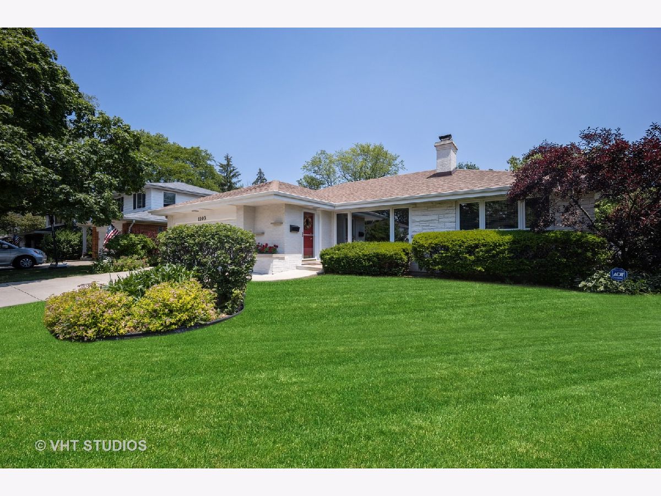
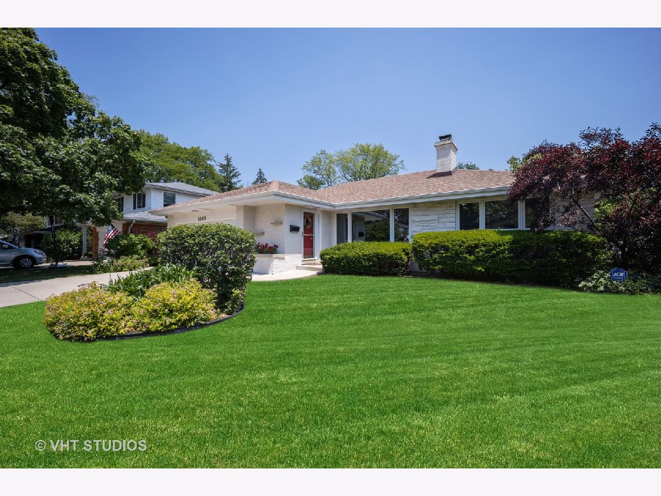
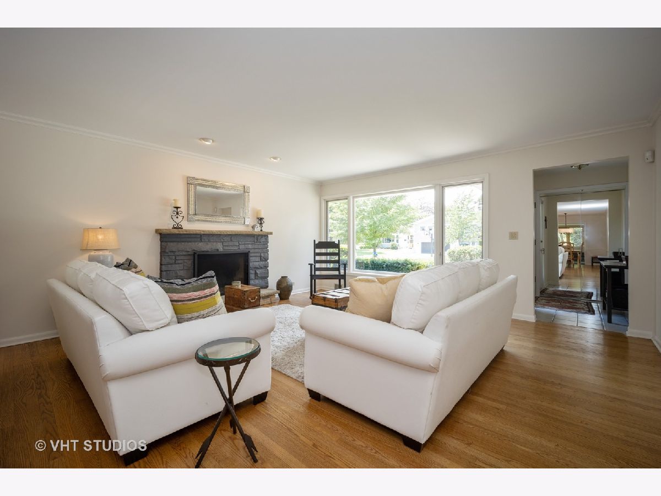
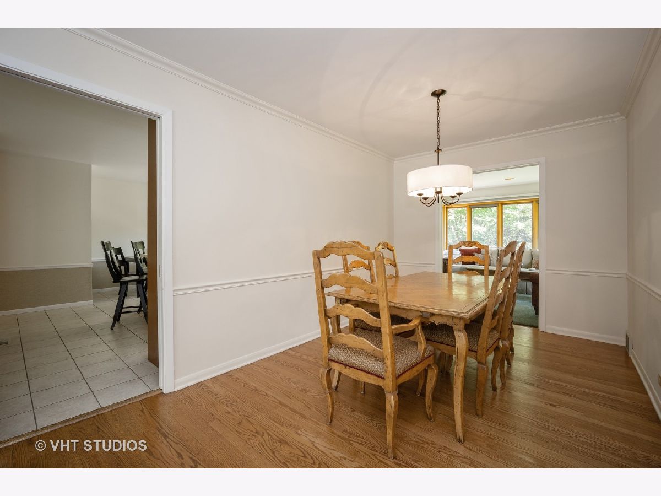
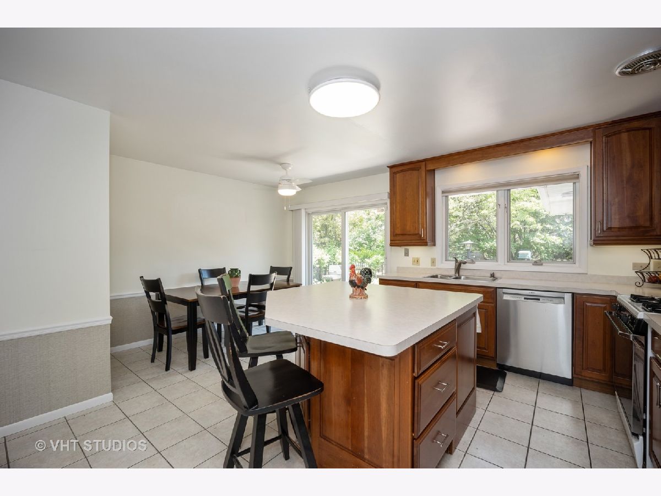
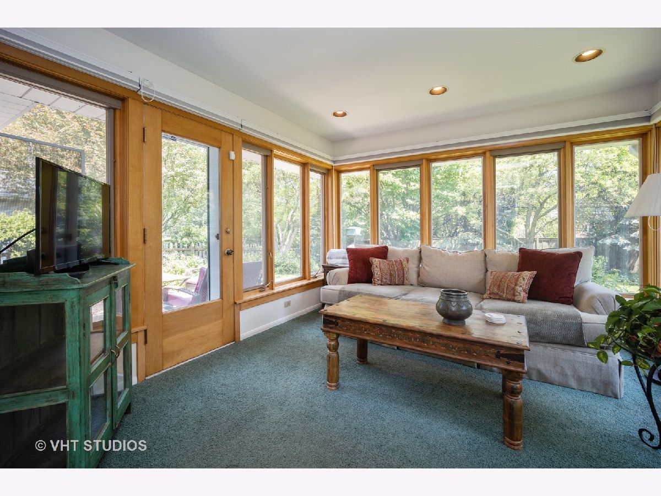
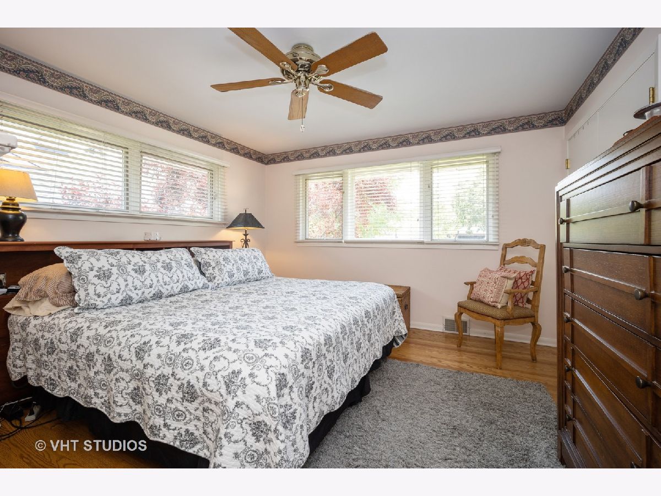
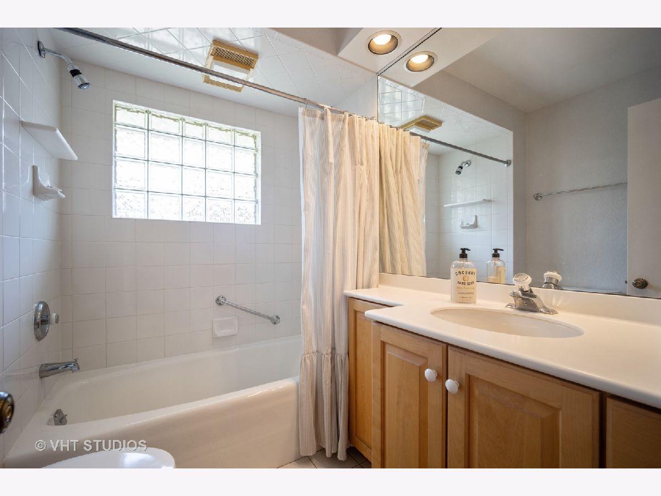
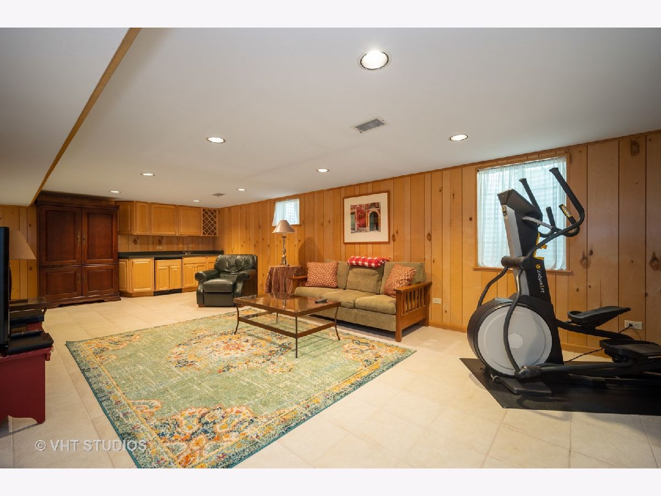
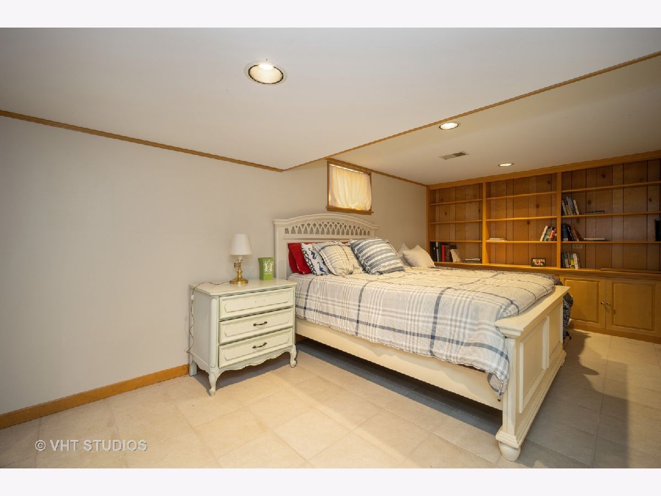
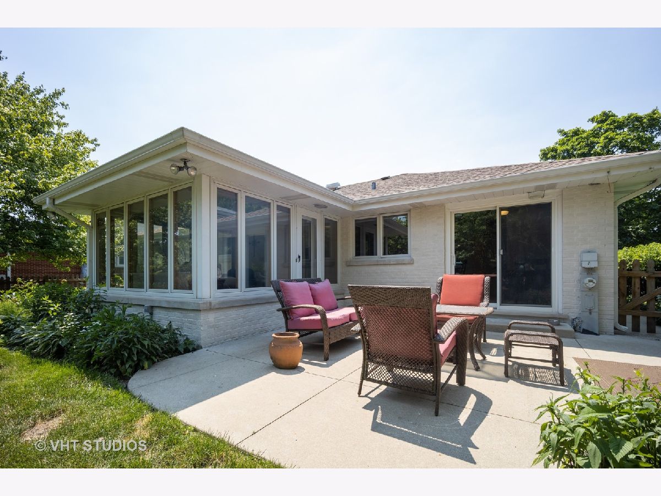
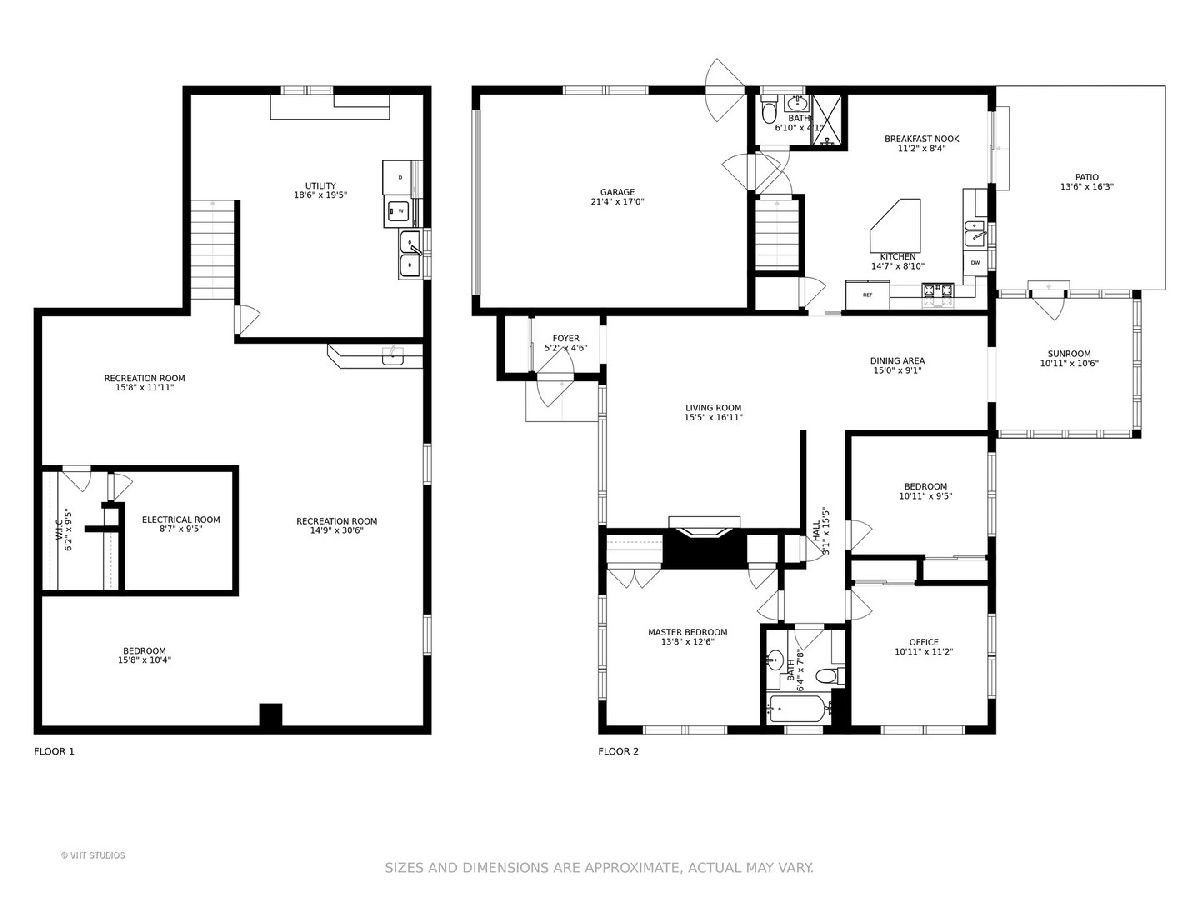
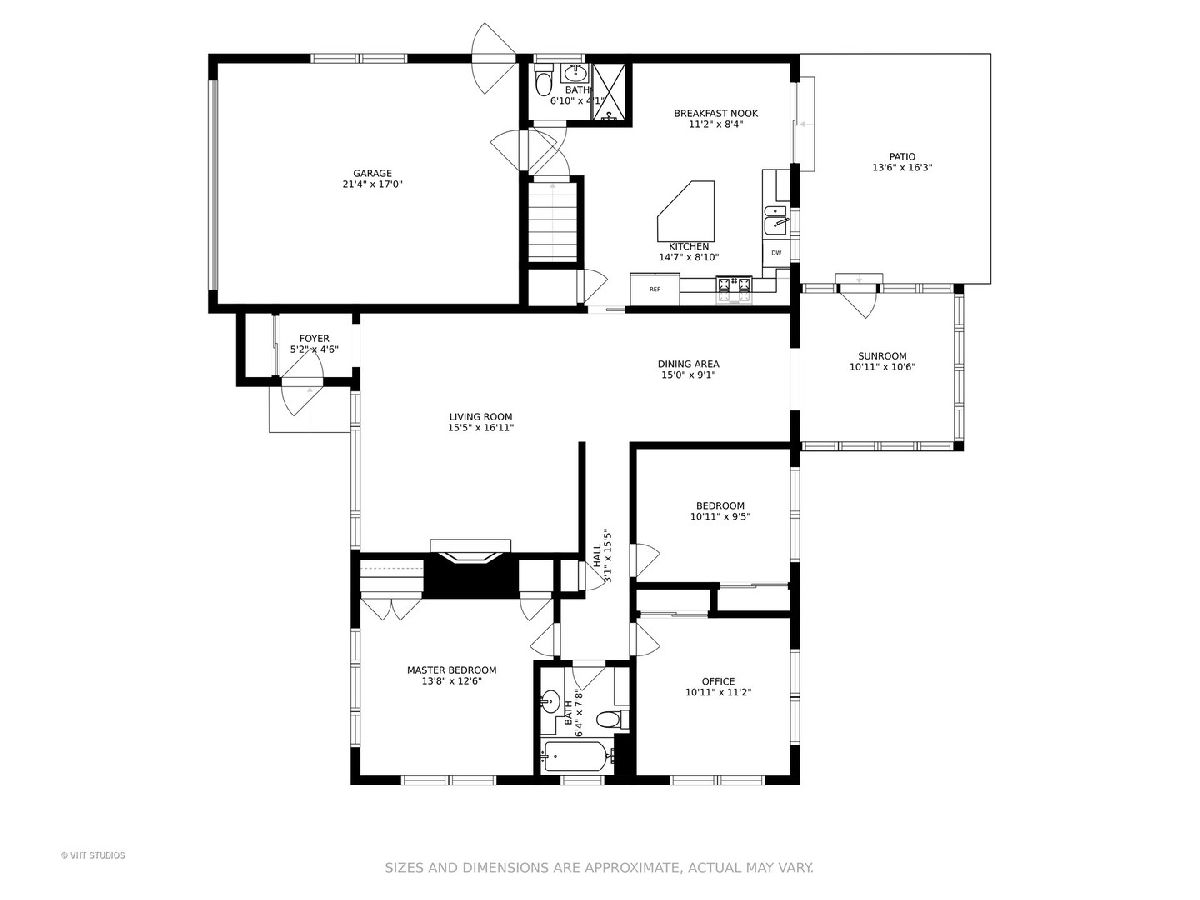
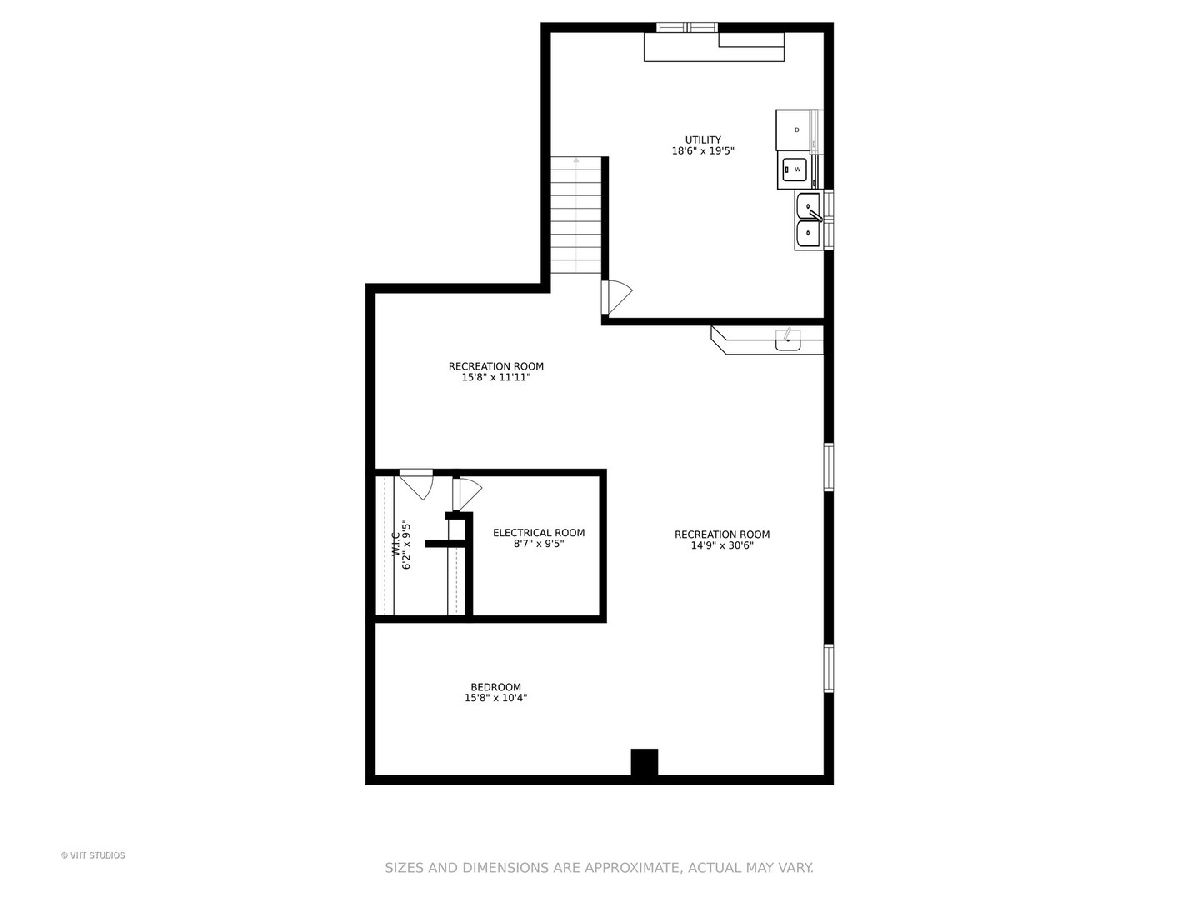
Room Specifics
Total Bedrooms: 3
Bedrooms Above Ground: 3
Bedrooms Below Ground: 0
Dimensions: —
Floor Type: Hardwood
Dimensions: —
Floor Type: Hardwood
Full Bathrooms: 2
Bathroom Amenities: —
Bathroom in Basement: 0
Rooms: Office,Recreation Room,Game Room
Basement Description: Partially Finished
Other Specifics
| 2 | |
| — | |
| — | |
| Patio | |
| Fenced Yard,Landscaped | |
| 135 X 68.3 X 135 X 68.33 | |
| Pull Down Stair | |
| None | |
| Bar-Wet | |
| Range, Microwave, Dishwasher, Refrigerator, Washer, Dryer | |
| Not in DB | |
| Curbs, Street Paved | |
| — | |
| — | |
| Gas Log, Gas Starter |
Tax History
| Year | Property Taxes |
|---|---|
| 2018 | $10,112 |
| 2020 | $9,776 |
| 2021 | $9,602 |
Contact Agent
Nearby Sold Comparables
Contact Agent
Listing Provided By
Baird & Warner



