1103 Turtle Creek Cc Court, Normal, Illinois 61761
$337,000
|
Sold
|
|
| Status: | Closed |
| Sqft: | 3,686 |
| Cost/Sqft: | $92 |
| Beds: | 4 |
| Baths: | 4 |
| Year Built: | 1994 |
| Property Taxes: | $8,071 |
| Days On Market: | 853 |
| Lot Size: | 0,30 |
Description
Welcome to the prestigious Ironwood Subdivision! This exquisite 2-story home, nestled on a quiet cul-de-sac near the Ironwood Country Club Golf Course, offers an array of desirable features. With 4 bedrooms, all conveniently located on the second floor, 3 full baths, and 1 half bath, this residence is designed for modern family living. The grand Master Suite is a true retreat, showcasing double vanities, a spacious walk-in closet, a luxurious whirlpool tub, and a separate shower. Throughout the home, you'll find great room sizes, an abundance of natural light, and a substantial tiered deck that overlooks a generously sized lot. As you enter the inviting 2-story foyer with its turned staircase, you'll be greeted by hardwood floors and crown molding, which seamlessly flow into the family room. The family room itself features substantial built-ins for your seasonal decorations and additional storage, along with a charming brick surround woodburning fireplace. The eat-in kitchen is a culinary delight, boasting a large center island, granite countertops, a tasteful tiled backsplash, ample cabinet space, and a convenient walk-in pantry. The first-floor laundry room adds to the home's practicality. The finished basement provides yet another living space, ideal for a second family room or bonus room, and it includes another full bathroom for added convenience. An unfinished area in the basement offers ample storage space. This home is move-in ready, with updates that include a new roof in 2020, an updated laundry room, a rebuilt fireplace mantel, newer paint throughout, and newer Luxury Vinyl Plank (LVP) flooring in the basement. Don't miss the opportunity to make this stunning property your new home!
Property Specifics
| Single Family | |
| — | |
| — | |
| 1994 | |
| — | |
| — | |
| No | |
| 0.3 |
| Mc Lean | |
| Ironwood | |
| 50 / Annual | |
| — | |
| — | |
| — | |
| 11888522 | |
| 1414104020 |
Nearby Schools
| NAME: | DISTRICT: | DISTANCE: | |
|---|---|---|---|
|
Grade School
Prairieland Elementary |
5 | — | |
|
Middle School
Parkside Jr High |
5 | Not in DB | |
|
High School
Normal Community West High Schoo |
5 | Not in DB | |
Property History
| DATE: | EVENT: | PRICE: | SOURCE: |
|---|---|---|---|
| 1 Jun, 2020 | Sold | $280,000 | MRED MLS |
| 8 Apr, 2020 | Under contract | $275,000 | MRED MLS |
| — | Last price change | $279,900 | MRED MLS |
| 2 Mar, 2020 | Listed for sale | $285,000 | MRED MLS |
| 20 Oct, 2023 | Sold | $337,000 | MRED MLS |
| 21 Sep, 2023 | Under contract | $339,900 | MRED MLS |
| 18 Sep, 2023 | Listed for sale | $339,900 | MRED MLS |
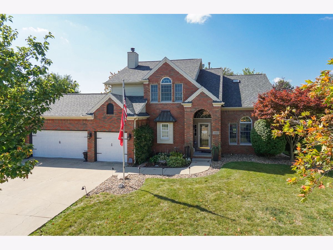
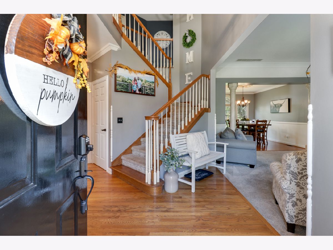
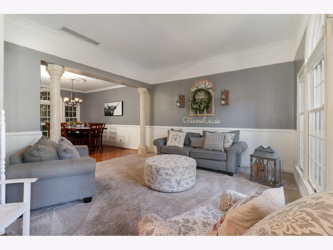
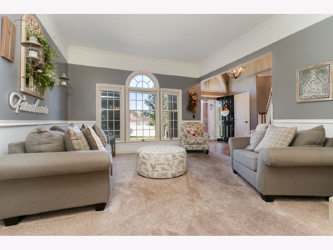
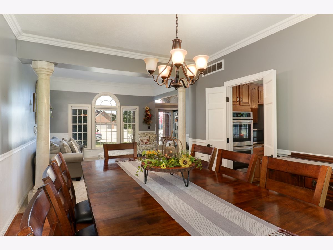
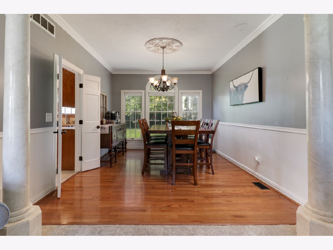
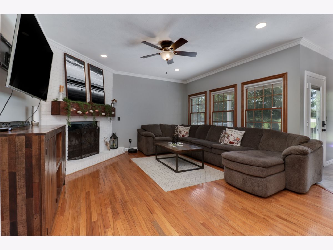
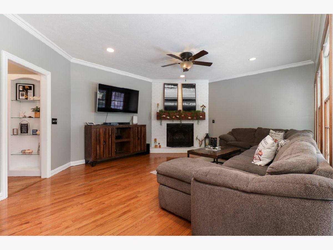
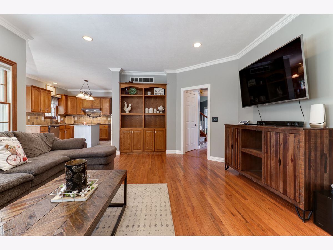
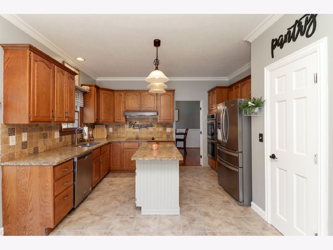
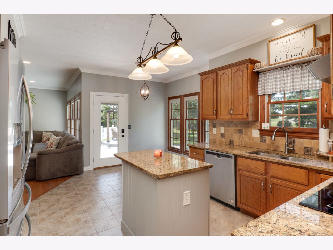
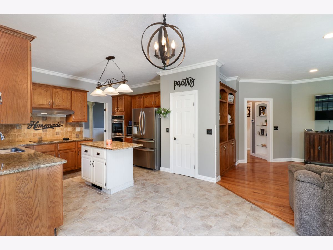
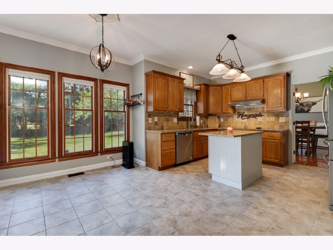
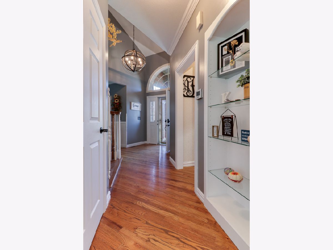
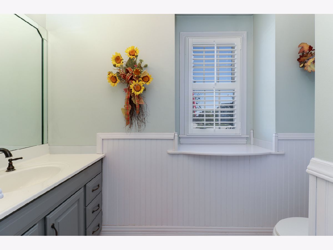
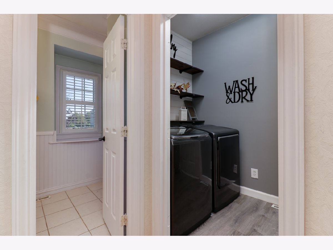
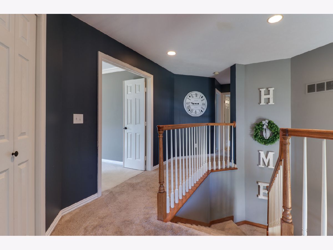
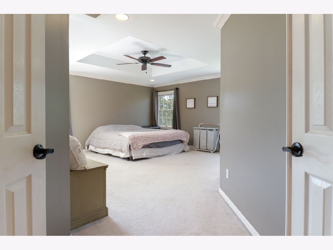
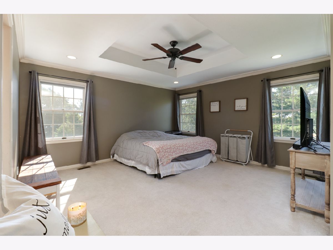
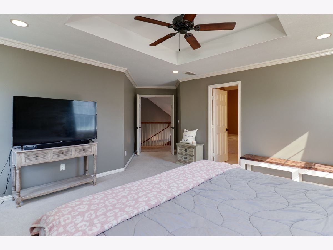
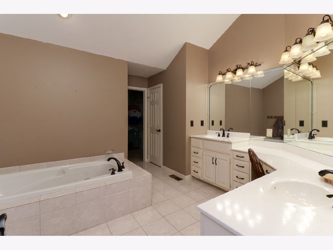
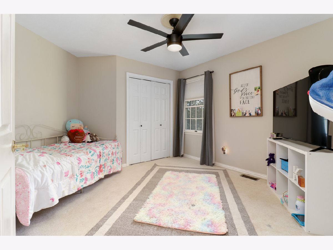
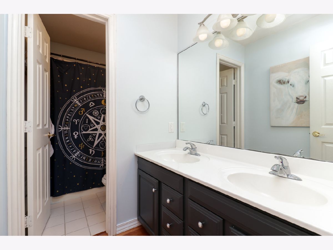
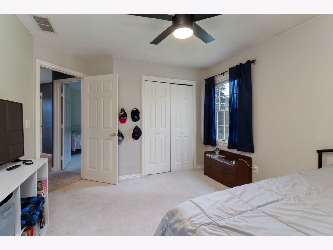
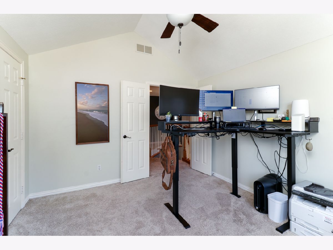
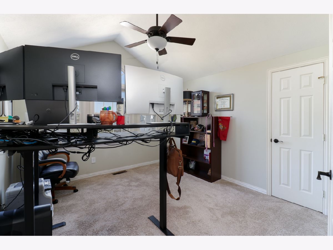
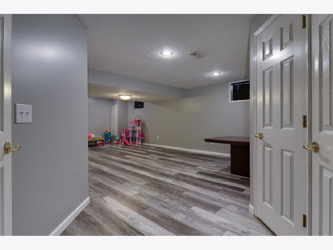
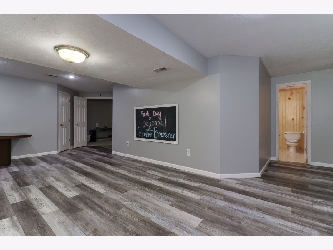
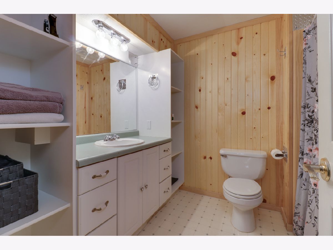
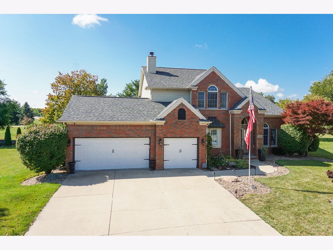
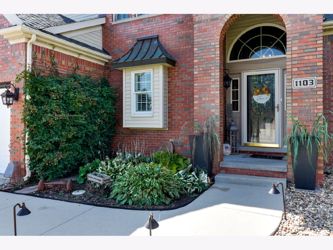
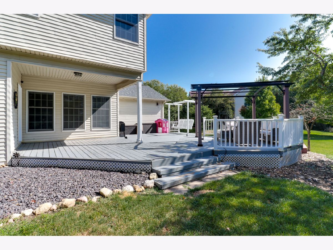
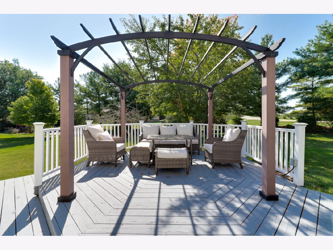
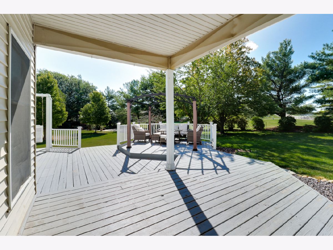
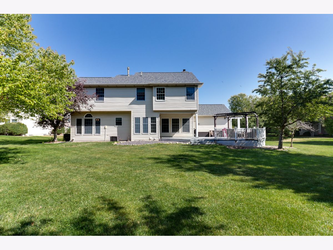
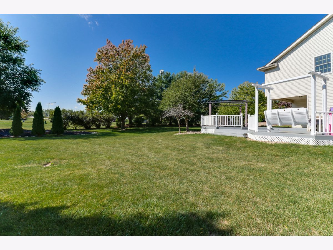
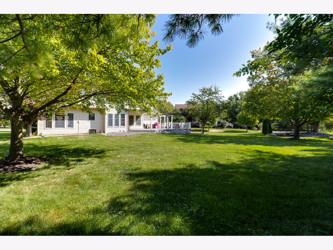
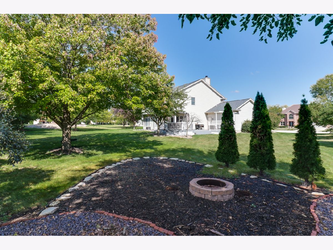
Room Specifics
Total Bedrooms: 4
Bedrooms Above Ground: 4
Bedrooms Below Ground: 0
Dimensions: —
Floor Type: —
Dimensions: —
Floor Type: —
Dimensions: —
Floor Type: —
Full Bathrooms: 4
Bathroom Amenities: Whirlpool,Separate Shower,Double Sink
Bathroom in Basement: 1
Rooms: —
Basement Description: Finished
Other Specifics
| 3 | |
| — | |
| Concrete | |
| — | |
| — | |
| 86 X 150 | |
| — | |
| — | |
| — | |
| — | |
| Not in DB | |
| — | |
| — | |
| — | |
| — |
Tax History
| Year | Property Taxes |
|---|---|
| 2020 | $7,363 |
| 2023 | $8,071 |
Contact Agent
Nearby Similar Homes
Nearby Sold Comparables
Contact Agent
Listing Provided By
Keller Williams Revolution




