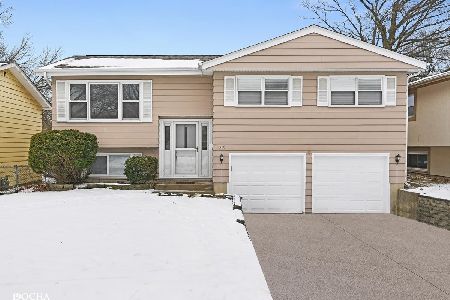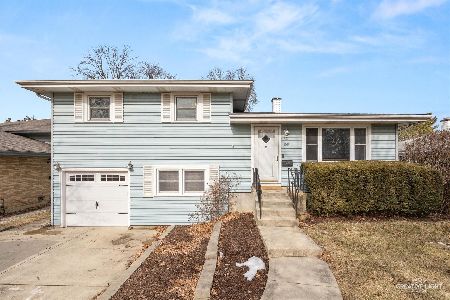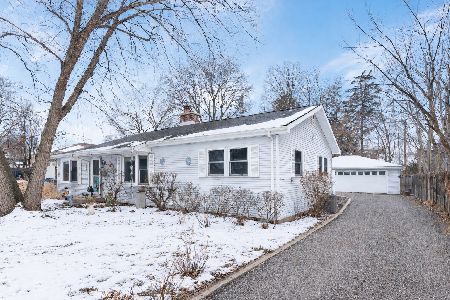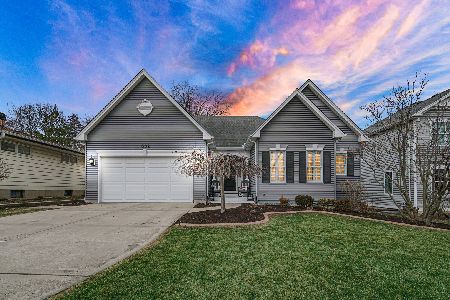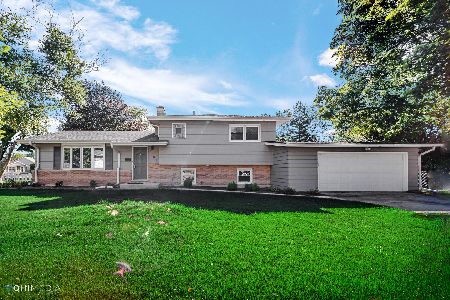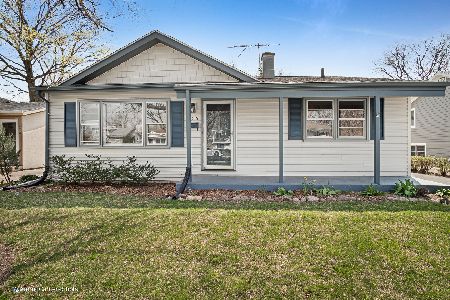1103 Williston Street, Wheaton, Illinois 60189
$248,000
|
Sold
|
|
| Status: | Closed |
| Sqft: | 1,284 |
| Cost/Sqft: | $194 |
| Beds: | 4 |
| Baths: | 2 |
| Year Built: | 1964 |
| Property Taxes: | $5,905 |
| Days On Market: | 2341 |
| Lot Size: | 0,17 |
Description
Rare four bedroom split level with fenced in yard! Walk to shopping, parks, Metra train station & Lincoln Elementary School! Easy access to tollways. Freshly painted & newly refinished hardwood flooring. Lower level features master bedroom with private bathroom & family room with new carpet & exterior access through attached 2.5 car garage. Second level offers three nice sized bedrooms with hardwood floors & newly remodeled bathroom! Furnace & AC are 5 years old & newer roof. Eat-in kitchen with all appliances included, lower level laundry room, formal dining room & concrete patio! Great south Wheaton location with excellent schools!
Property Specifics
| Single Family | |
| — | |
| — | |
| 1964 | |
| Partial,Walkout | |
| — | |
| No | |
| 0.17 |
| Du Page | |
| — | |
| — / Not Applicable | |
| None | |
| Lake Michigan | |
| Public Sewer | |
| 10538313 | |
| 0522117001 |
Nearby Schools
| NAME: | DISTRICT: | DISTANCE: | |
|---|---|---|---|
|
Grade School
Lincoln Elementary School |
200 | — | |
|
Middle School
Edison Middle School |
200 | Not in DB | |
|
High School
Wheaton Warrenville South H S |
200 | Not in DB | |
Property History
| DATE: | EVENT: | PRICE: | SOURCE: |
|---|---|---|---|
| 26 Nov, 2019 | Sold | $248,000 | MRED MLS |
| 6 Oct, 2019 | Under contract | $249,500 | MRED MLS |
| 4 Oct, 2019 | Listed for sale | $249,500 | MRED MLS |
| 21 Oct, 2022 | Sold | $324,000 | MRED MLS |
| 4 Sep, 2022 | Under contract | $324,000 | MRED MLS |
| 31 Aug, 2022 | Listed for sale | $324,000 | MRED MLS |
Room Specifics
Total Bedrooms: 4
Bedrooms Above Ground: 4
Bedrooms Below Ground: 0
Dimensions: —
Floor Type: Hardwood
Dimensions: —
Floor Type: Hardwood
Dimensions: —
Floor Type: Hardwood
Full Bathrooms: 2
Bathroom Amenities: —
Bathroom in Basement: 1
Rooms: No additional rooms
Basement Description: Finished
Other Specifics
| 2.5 | |
| Concrete Perimeter | |
| Concrete | |
| Patio | |
| Corner Lot,Fenced Yard | |
| 50 X 150 | |
| Full | |
| Full | |
| Hardwood Floors | |
| Range, Microwave, Dishwasher, Washer, Dryer, Disposal | |
| Not in DB | |
| Sidewalks, Street Lights, Street Paved | |
| — | |
| — | |
| — |
Tax History
| Year | Property Taxes |
|---|---|
| 2019 | $5,905 |
| 2022 | $6,528 |
Contact Agent
Nearby Similar Homes
Nearby Sold Comparables
Contact Agent
Listing Provided By
Baird & Warner

