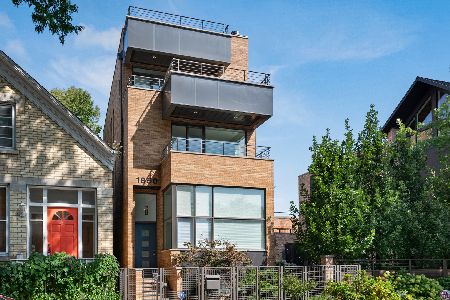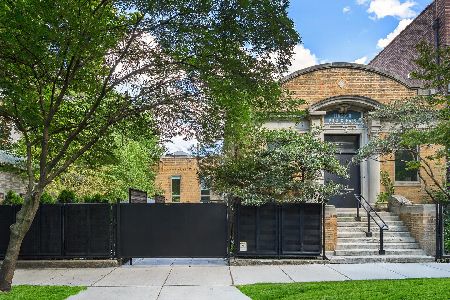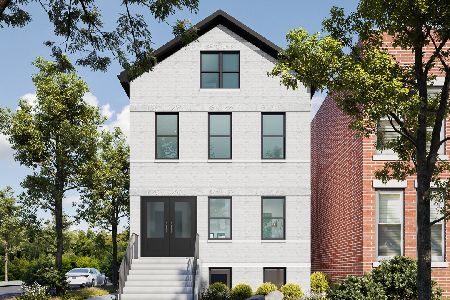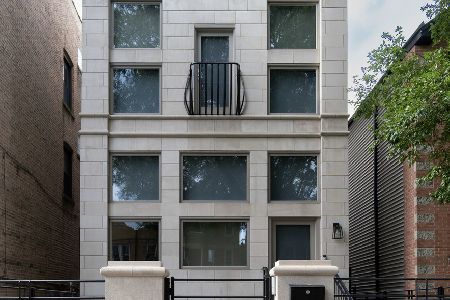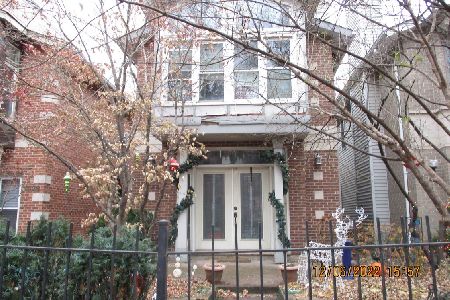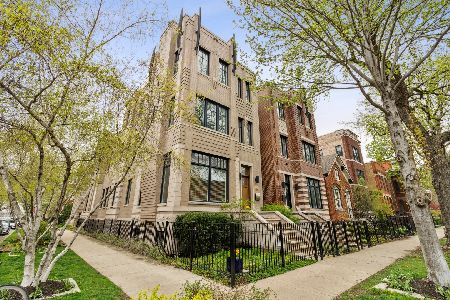1103 Winchester Avenue, West Town, Chicago, Illinois 60622
$958,750
|
Sold
|
|
| Status: | Closed |
| Sqft: | 3,100 |
| Cost/Sqft: | $316 |
| Beds: | 6 |
| Baths: | 5 |
| Year Built: | — |
| Property Taxes: | $16,238 |
| Days On Market: | 1722 |
| Lot Size: | 0,07 |
Description
Unbeatable location for this unique and huge 6 Bedroom 4.1 Bath home (5 Bedrooms up) in the heart of Wicker Park/East Village with a perfect mix of exterior charm coupled with modern updates. Gut rehabbed in 2006 with additional improvements and enhancements made by the current owners, this standalone 4 level home offers something for everyone. The main level offers an open floor plan perfect for entertaining. The modern kitchen features Hanak Cabinetry, Stone counters, Sub Zero + Bosch Appliances with direct access to the beautiful rear deck. Sleek & Stylish metal staircase, hardwood floors, contemporary fireplace, separate dining area, additional seating area, powder room, mudroom and pantry complete the main level. The second level features the primary bedroom and marble bathroom suite with double vanity, separate shower, soaker tub, walk-in closet, and two additional bedrooms. The third level offers 2 additional bedrooms, a bathroom, conveniently located side by side washer and dryer, and a walk-in closet. The lower level has a large family room, bedroom with a walk-in closet, bathroom, and bonus work-out area perfect for Peloton workouts. Zoned HVAC with two furnaces and sub-floor radiant heat in the lower level. Professionally landscaped front yard, a rear deck, and garage parking. This Home couldn't be more walkable being steps away from all the restaurants and nightlife of Division St. and just a 4 block walk to the Blue Line EL and easy access to the expressway.
Property Specifics
| Single Family | |
| — | |
| Other | |
| — | |
| Full,English | |
| — | |
| No | |
| 0.07 |
| Cook | |
| — | |
| 62 / Monthly | |
| Water,Insurance | |
| Lake Michigan,Public | |
| Public Sewer | |
| 11010500 | |
| 17064010491001 |
Nearby Schools
| NAME: | DISTRICT: | DISTANCE: | |
|---|---|---|---|
|
Grade School
Pritzker Elementary School |
299 | — | |
|
Middle School
Pritzker Elementary School |
299 | Not in DB | |
|
High School
Wells Community Academy Senior H |
299 | Not in DB | |
Property History
| DATE: | EVENT: | PRICE: | SOURCE: |
|---|---|---|---|
| 7 Jun, 2013 | Sold | $535,000 | MRED MLS |
| 5 May, 2013 | Under contract | $549,000 | MRED MLS |
| 28 Apr, 2013 | Listed for sale | $549,000 | MRED MLS |
| 15 Apr, 2021 | Sold | $958,750 | MRED MLS |
| 8 Mar, 2021 | Under contract | $979,900 | MRED MLS |
| 4 Mar, 2021 | Listed for sale | $979,900 | MRED MLS |
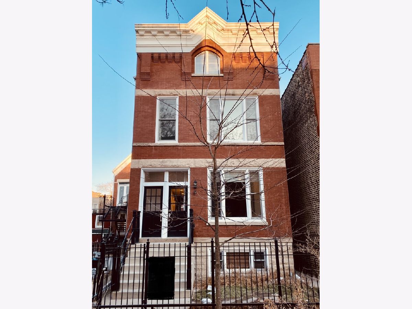
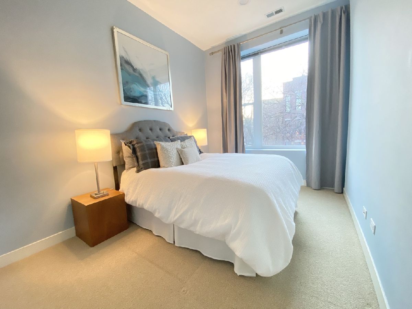
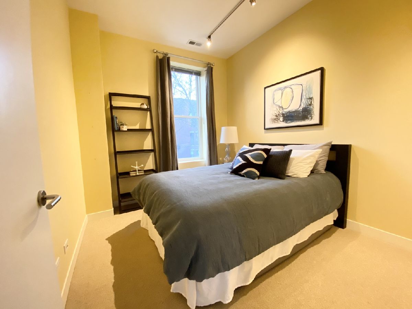
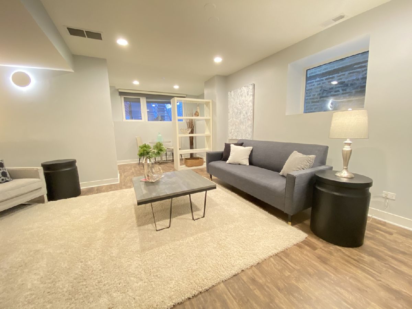
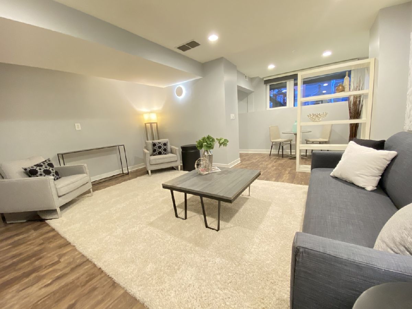
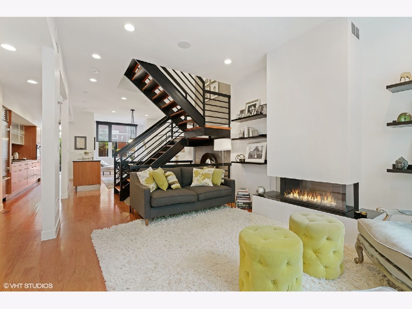
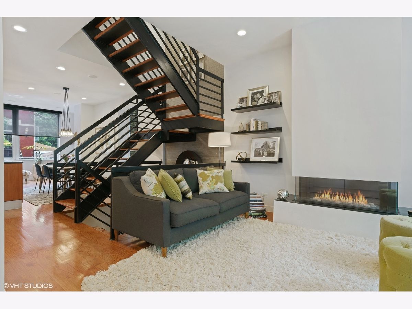
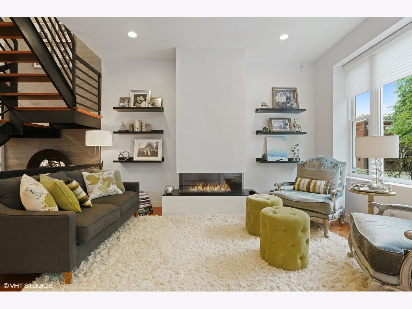
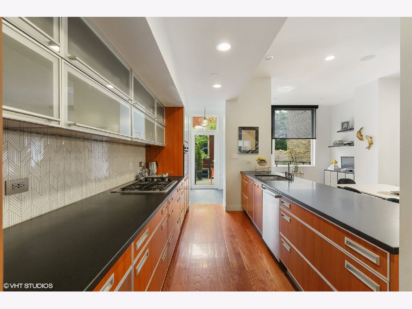
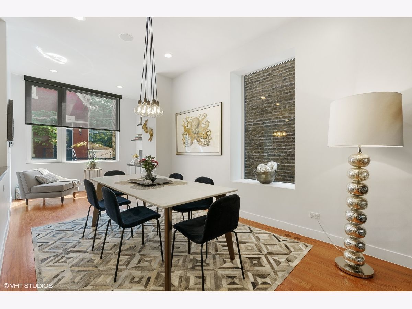
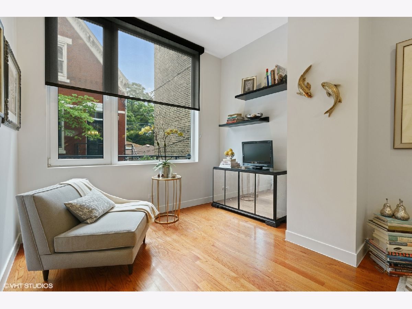
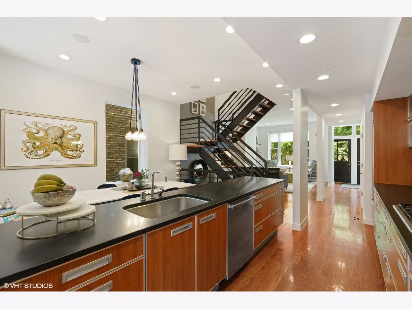
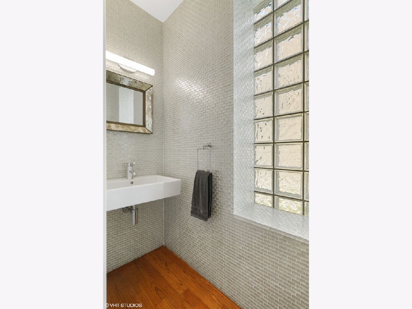
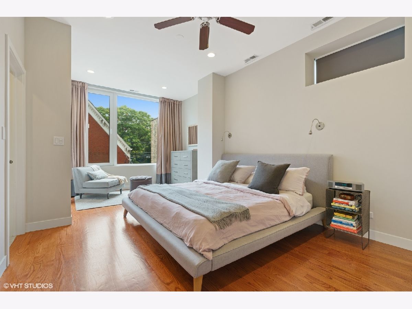
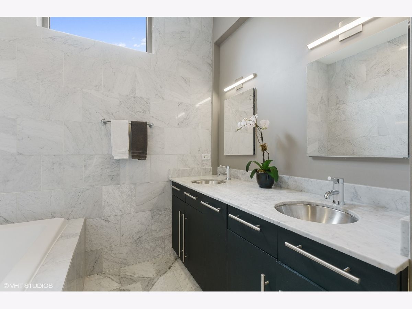
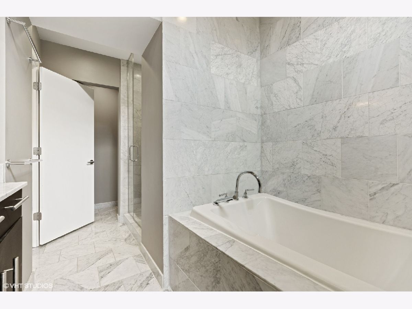
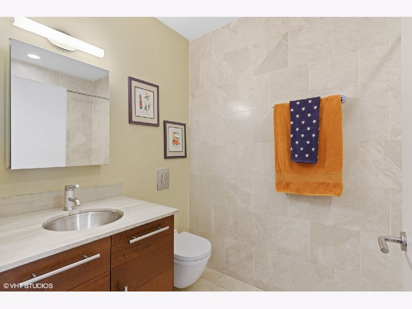
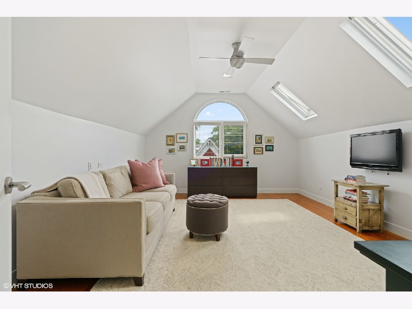
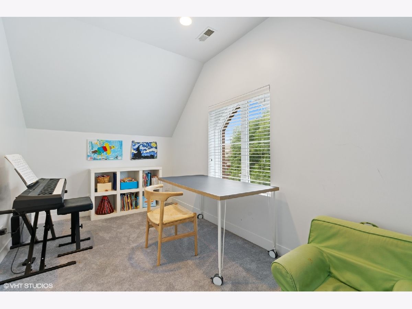
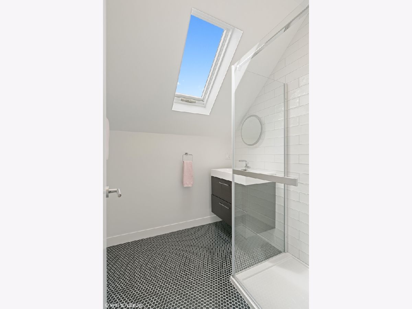
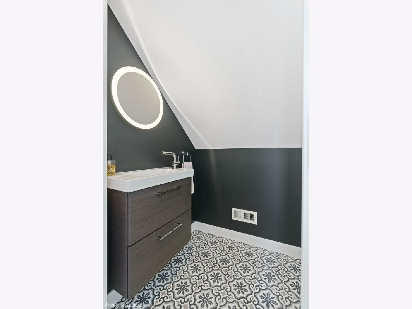
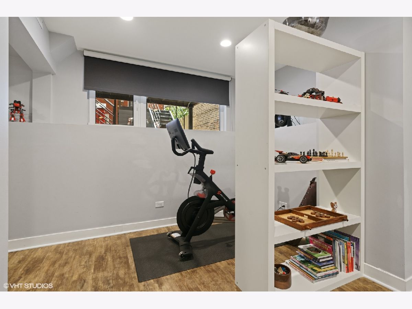
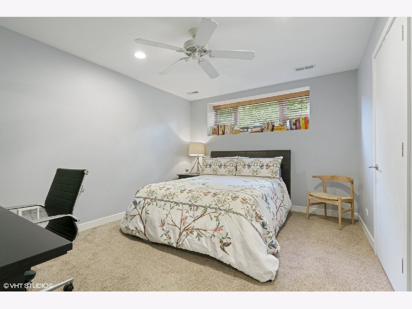
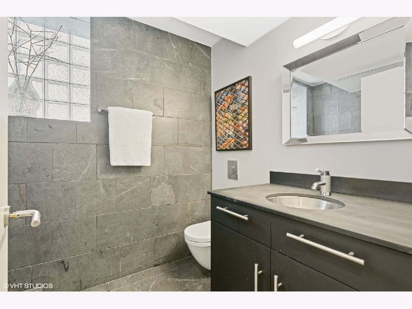
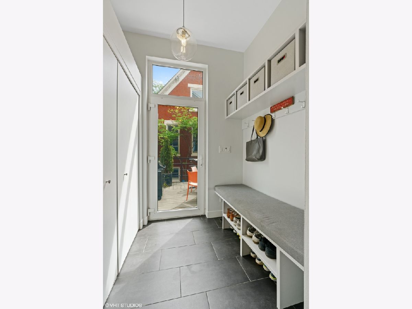
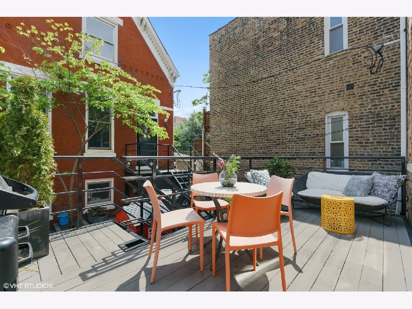
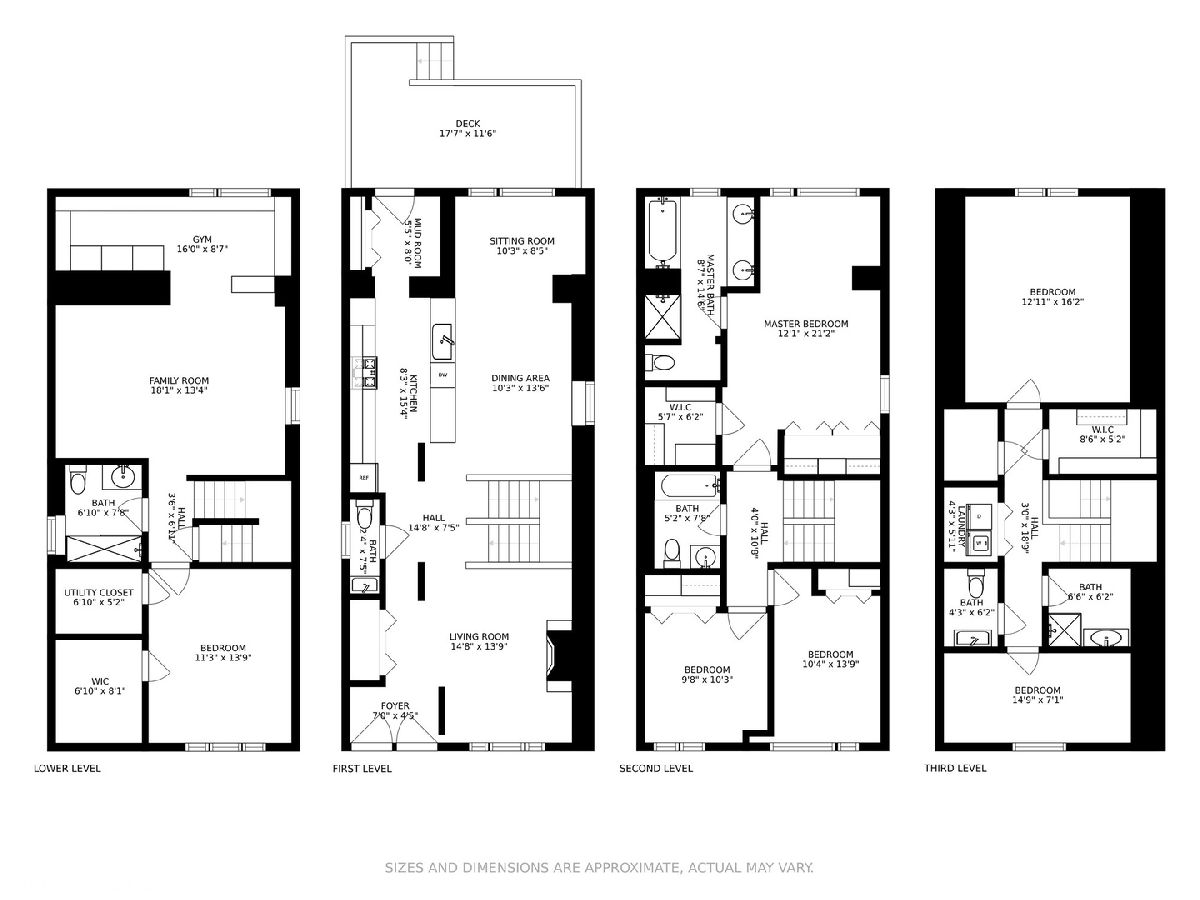
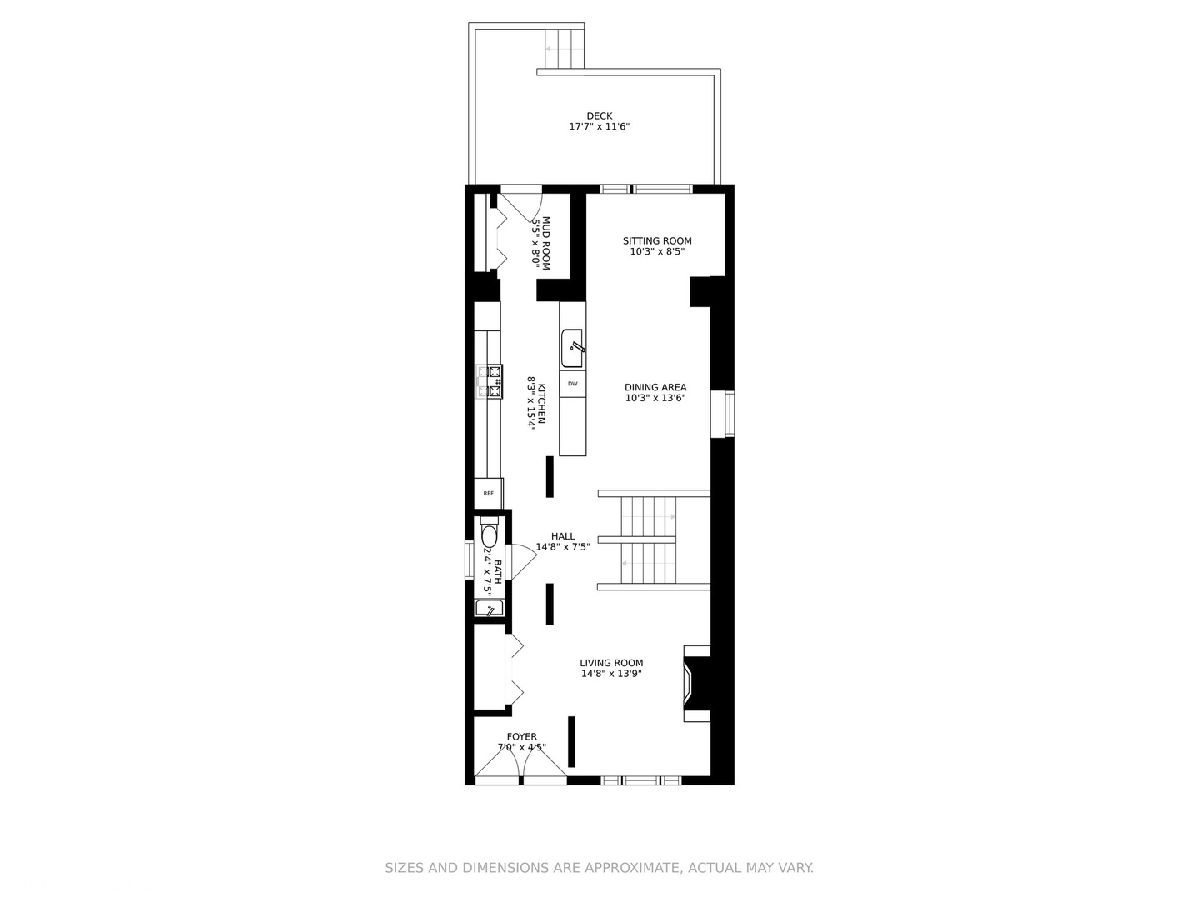
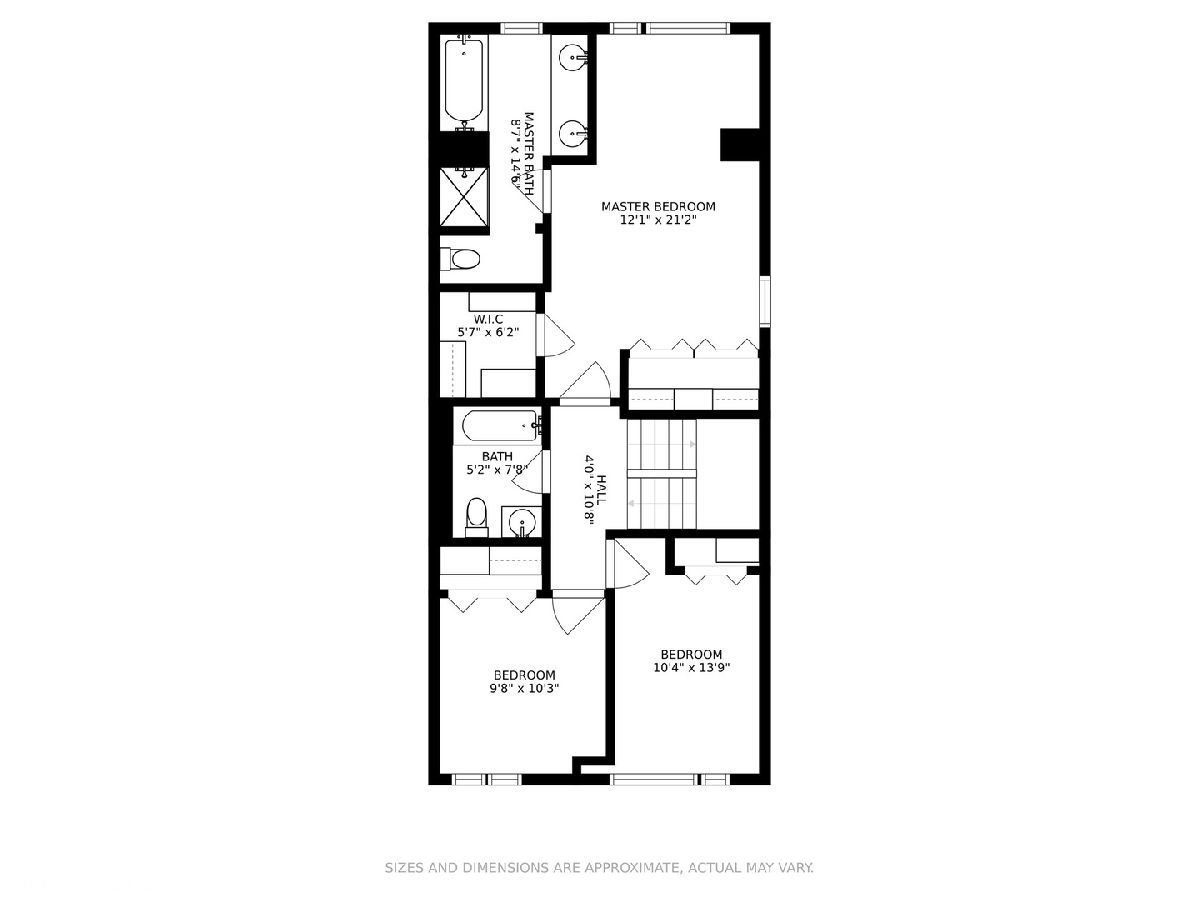
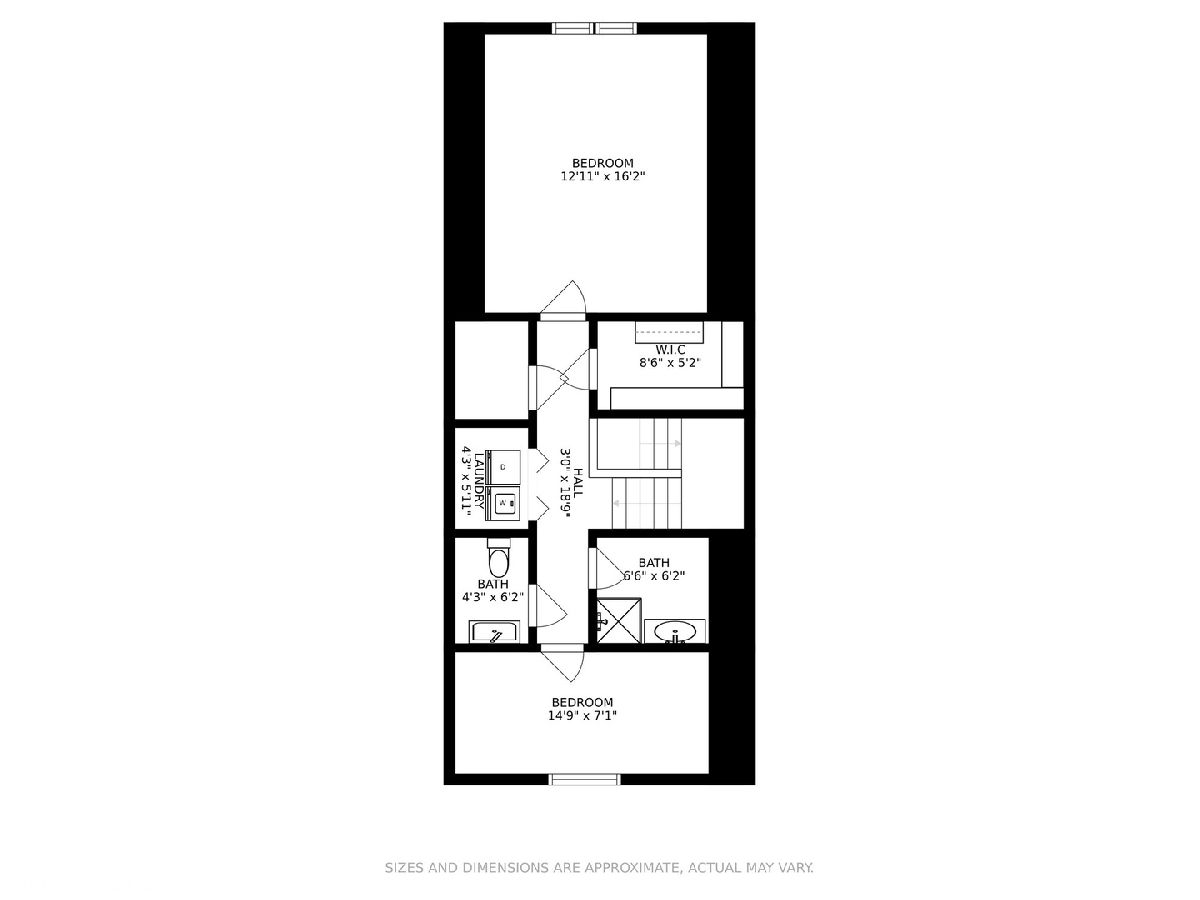
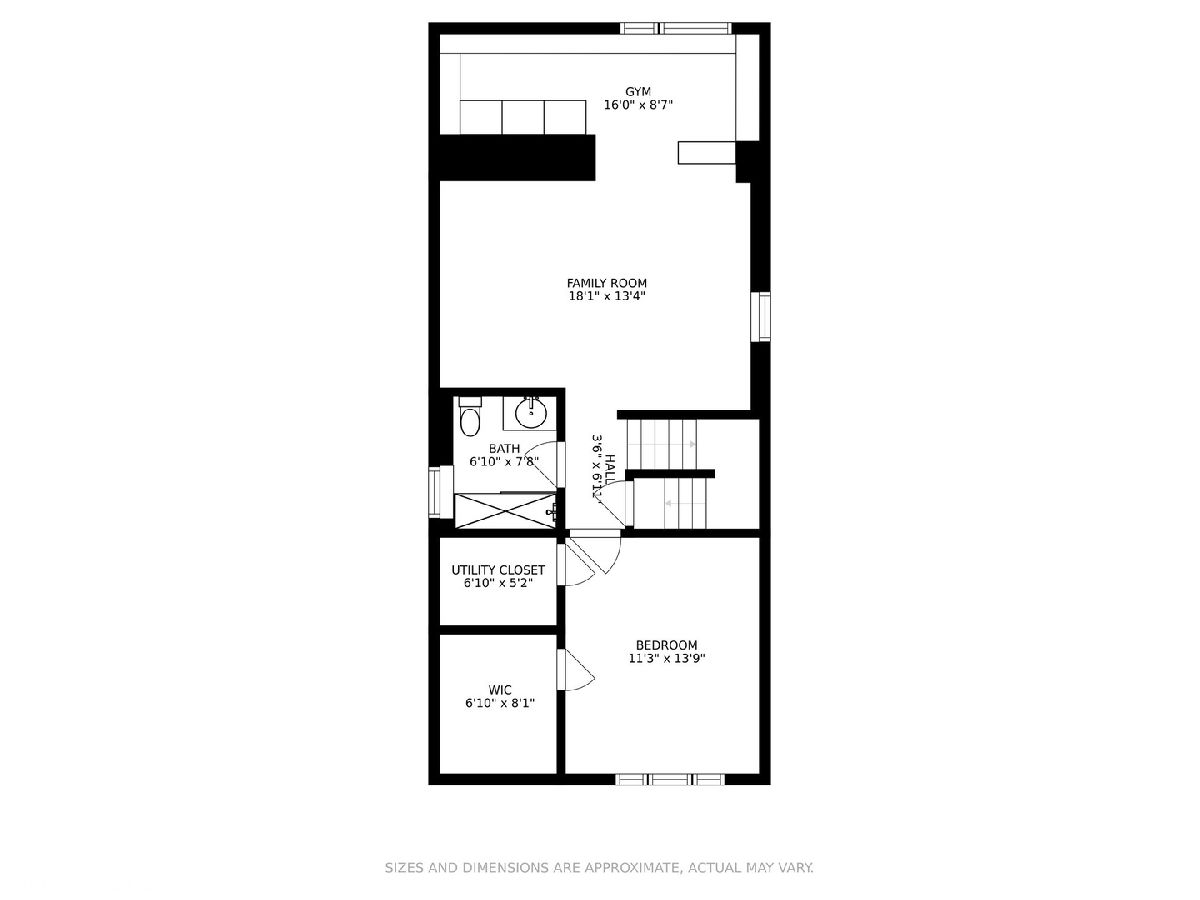
Room Specifics
Total Bedrooms: 6
Bedrooms Above Ground: 6
Bedrooms Below Ground: 0
Dimensions: —
Floor Type: Carpet
Dimensions: —
Floor Type: Carpet
Dimensions: —
Floor Type: Hardwood
Dimensions: —
Floor Type: —
Dimensions: —
Floor Type: —
Full Bathrooms: 5
Bathroom Amenities: Separate Shower,Double Sink,Soaking Tub
Bathroom in Basement: 1
Rooms: Bedroom 5,Mud Room,Other Room,Deck,Walk In Closet,Bedroom 6,Den,Exercise Room,Foyer
Basement Description: Finished
Other Specifics
| 1 | |
| Block,Concrete Perimeter,Other | |
| Off Alley | |
| Deck, Storms/Screens | |
| — | |
| COMMON | |
| Finished | |
| Full | |
| Vaulted/Cathedral Ceilings, Skylight(s), Hardwood Floors, Heated Floors, Built-in Features, Walk-In Closet(s) | |
| Range, Microwave, Dishwasher, Refrigerator, High End Refrigerator, Washer, Dryer, Disposal, Stainless Steel Appliance(s), Cooktop, Built-In Oven | |
| Not in DB | |
| Curbs, Gated, Sidewalks, Street Lights, Street Paved | |
| — | |
| — | |
| Insert, Stubbed in Gas Line |
Tax History
| Year | Property Taxes |
|---|---|
| 2013 | $4,430 |
| 2021 | $16,238 |
Contact Agent
Nearby Similar Homes
Nearby Sold Comparables
Contact Agent
Listing Provided By
Compass

