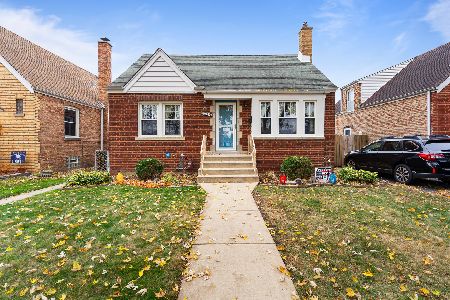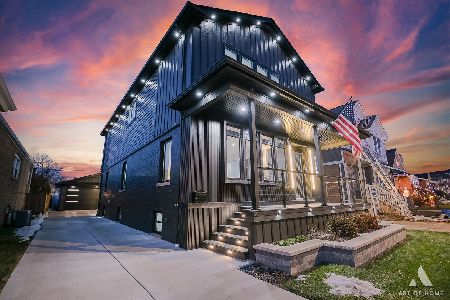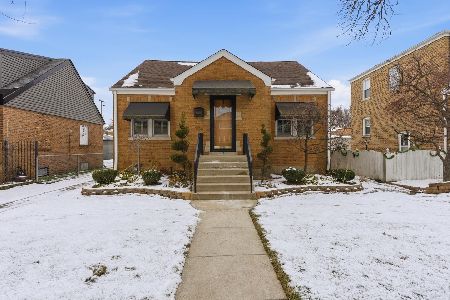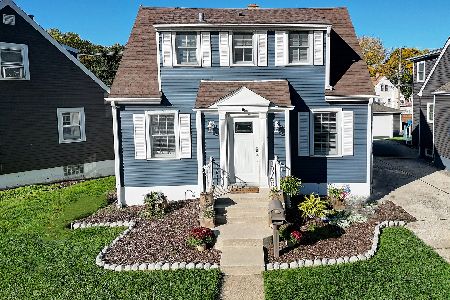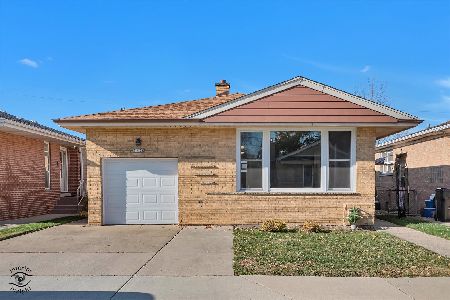11030 Central Park Avenue, Mount Greenwood, Chicago, Illinois 60655
$265,000
|
Sold
|
|
| Status: | Closed |
| Sqft: | 1,470 |
| Cost/Sqft: | $189 |
| Beds: | 5 |
| Baths: | 3 |
| Year Built: | 1938 |
| Property Taxes: | $4,060 |
| Days On Market: | 2770 |
| Lot Size: | 0,12 |
Description
Large 5 Bedroom 3 Full Bath Brick Home in Mt Greenwood School District. Spacious floor plan on main level. Dinning room with bow window overlooks large yard with a deck and patio. Upstairs has Master Bedroom with attached shared bath with shower stall and jacuzzi tub. Also has walk in 5 X 5 Cedar closet. Upstairs all new carpeting. Partially finished basement with full bathroom. Basement has glass block windows. All appliance stay. Roof 3 years old. Separate furnace/ AC for upstairs 2 years old. 1.5 car garage. Close to Mt Greenwood Park and public transportation. Mailing address 11032 noted on front of home. Two main floors contain Over 1600 sq feet of living space .
Property Specifics
| Single Family | |
| — | |
| — | |
| 1938 | |
| Partial,Walkout | |
| — | |
| No | |
| 0.12 |
| Cook | |
| — | |
| — / Not Applicable | |
| None | |
| Lake Michigan,Public | |
| Public Sewer | |
| 09988211 | |
| 24143170710000 |
Nearby Schools
| NAME: | DISTRICT: | DISTANCE: | |
|---|---|---|---|
|
Grade School
Mount Greenwood Elementary Schoo |
299 | — | |
Property History
| DATE: | EVENT: | PRICE: | SOURCE: |
|---|---|---|---|
| 30 Aug, 2018 | Sold | $265,000 | MRED MLS |
| 23 Jul, 2018 | Under contract | $278,000 | MRED MLS |
| — | Last price change | $280,000 | MRED MLS |
| 17 Jun, 2018 | Listed for sale | $280,000 | MRED MLS |
Room Specifics
Total Bedrooms: 5
Bedrooms Above Ground: 5
Bedrooms Below Ground: 0
Dimensions: —
Floor Type: Hardwood
Dimensions: —
Floor Type: Carpet
Dimensions: —
Floor Type: Carpet
Dimensions: —
Floor Type: —
Full Bathrooms: 3
Bathroom Amenities: Whirlpool,Separate Shower
Bathroom in Basement: 1
Rooms: Bonus Room,Bedroom 5
Basement Description: Partially Finished
Other Specifics
| 1.5 | |
| Concrete Perimeter | |
| Off Alley | |
| Deck, Patio | |
| Fenced Yard | |
| 38 X 132 | |
| Dormer | |
| Full | |
| Hardwood Floors, First Floor Bedroom, First Floor Full Bath | |
| Range, Microwave, Dishwasher, Refrigerator, Washer, Dryer | |
| Not in DB | |
| Sidewalks, Street Lights, Street Paved | |
| — | |
| — | |
| — |
Tax History
| Year | Property Taxes |
|---|---|
| 2018 | $4,060 |
Contact Agent
Nearby Similar Homes
Nearby Sold Comparables
Contact Agent
Listing Provided By
OnLine Realty Professionals.com

