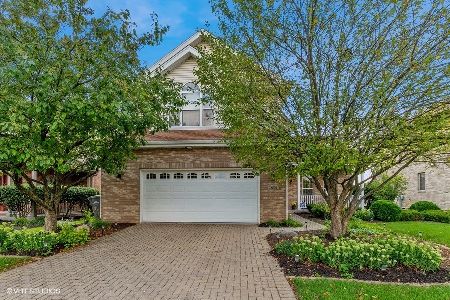11032 Fountain Hill Drive, Orland Park, Illinois 60467
$640,000
|
Sold
|
|
| Status: | Closed |
| Sqft: | 3,589 |
| Cost/Sqft: | $184 |
| Beds: | 5 |
| Baths: | 4 |
| Year Built: | 2002 |
| Property Taxes: | $12,023 |
| Days On Market: | 543 |
| Lot Size: | 0,00 |
Description
**GORGEOUS IMMACULATELY MAINTAINED BRICK HOME in Fountain Hills Subdivision**This Original Owner has Meticulously Cared for this Beautiful FIVE Bedroom 2 Full and 2 Half Bath Home. When you step inside you will be Greeted by the Open and Airy Layout, Perfectly Designed for Comfortable Living and Entertaining. The CHEF of the Family will Love this HUGE Gourmet Kitchen with an ABUNDANCE of Cabinets, Granite Countertops, Spacious Island, Stainless Steel appliances, Double Oven and Awesome Plate Rack. Enjoy the FORMAL Dining Room for Large Family Get togethers around the holidays. The Spacious 2 Story Great Room is flooded with Natural Light and the Wood/Gas Fireplace for more Ambiance. Upstairs you will find the Spectacular Primary Suite with a Whirlpool Tub, Separate Shower, Double Sinks, and Huge Walk-in Closet, and Three Additional Bedrooms** This Home Also Features a FINISHED Basement with a half bathroom, Bar Area, Family Room, Play Room, could even have a Fitness Area and LOADS of STORAGE. There is also 3 Car HEATED Garage* Enjoy the Professional Landscaping the Luscious Green Lawn, sprinkler system, Snow Removal on driveway and sidewalks that is maintained by the HOA Making the outside Maintenance Free!! Come Visit this Beauty, You Won't be disappointed!!
Property Specifics
| Single Family | |
| — | |
| — | |
| 2002 | |
| — | |
| — | |
| No | |
| — |
| Cook | |
| Fountain Hills | |
| 200 / Monthly | |
| — | |
| — | |
| — | |
| 12111476 | |
| 27323040180000 |
Property History
| DATE: | EVENT: | PRICE: | SOURCE: |
|---|---|---|---|
| 28 Aug, 2024 | Sold | $640,000 | MRED MLS |
| 29 Jul, 2024 | Under contract | $659,900 | MRED MLS |
| 17 Jul, 2024 | Listed for sale | $659,900 | MRED MLS |
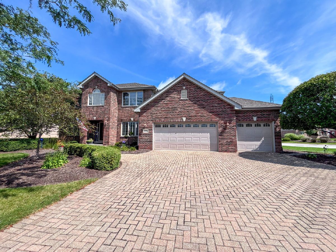
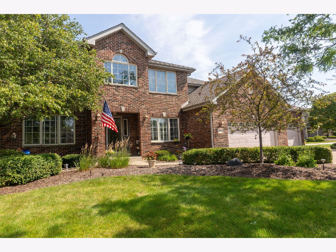
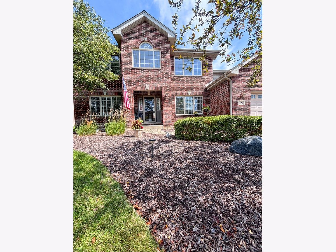
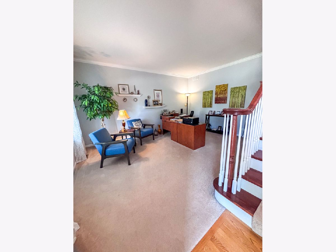
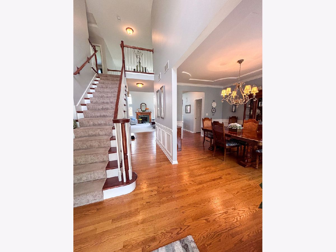
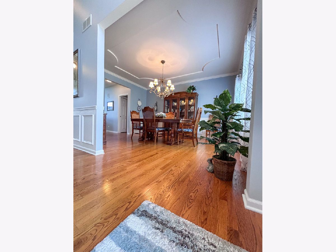
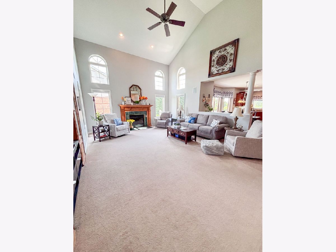
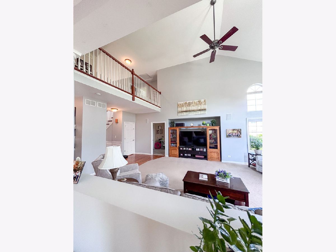
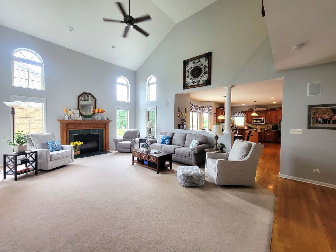
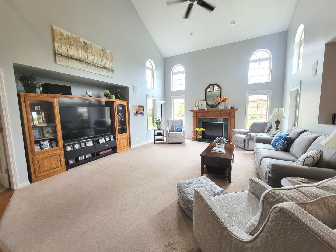
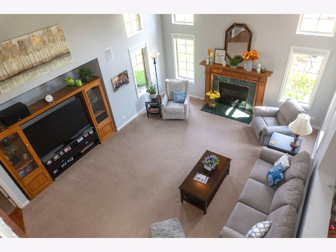
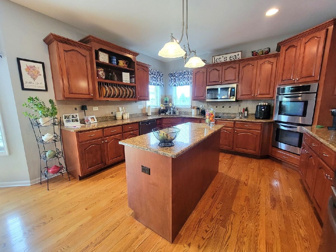
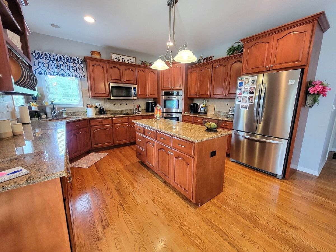
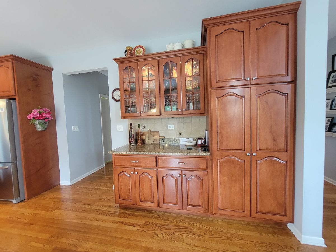
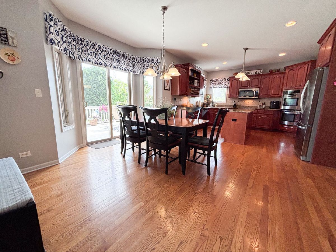
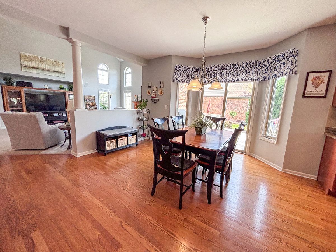
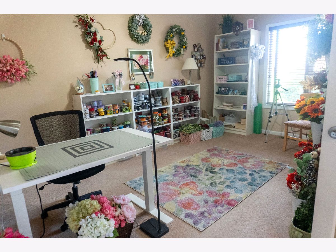
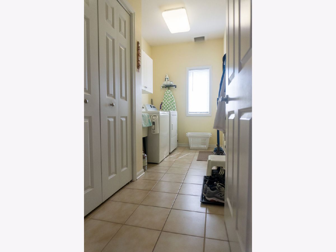
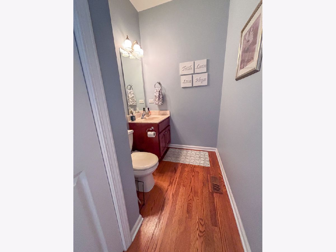
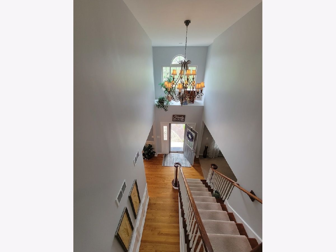
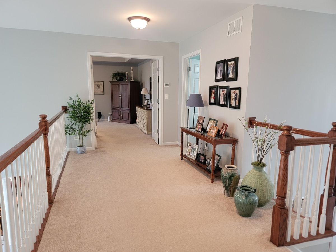
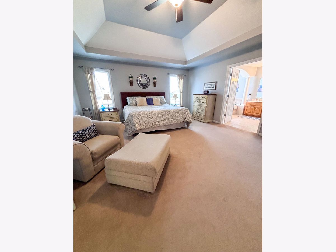
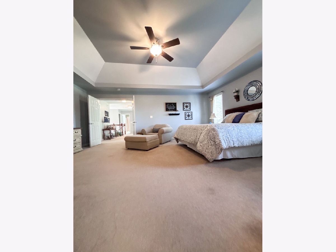
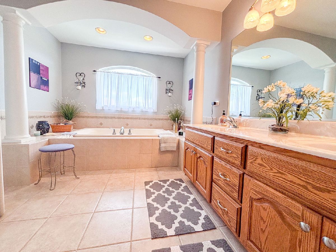
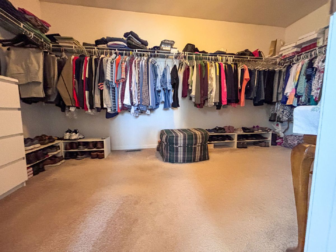
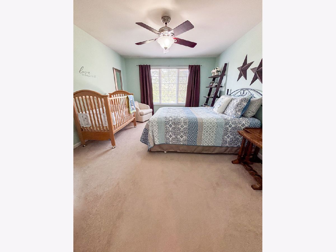
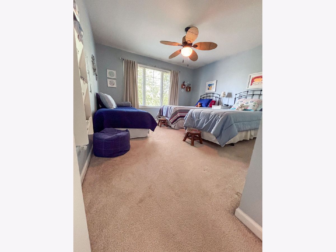
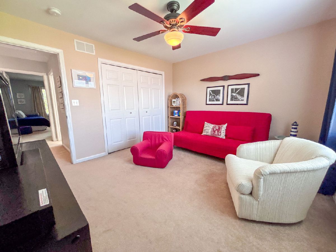
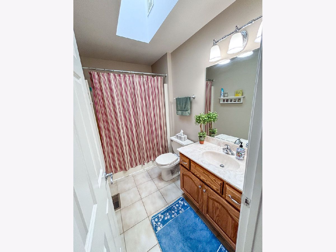
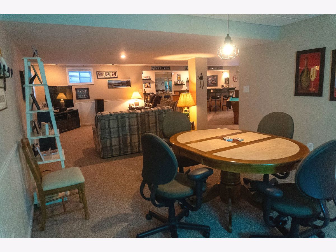
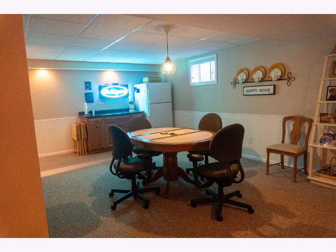
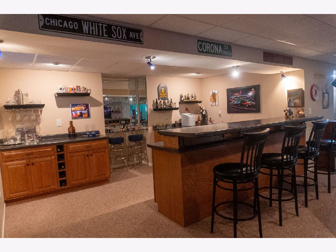
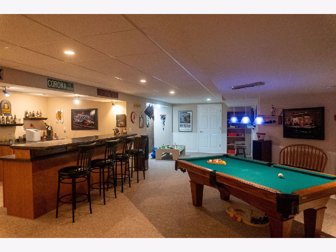
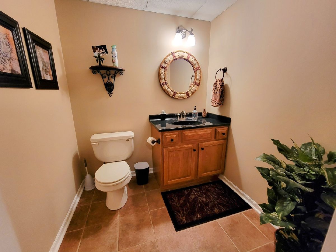
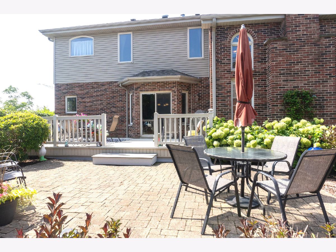
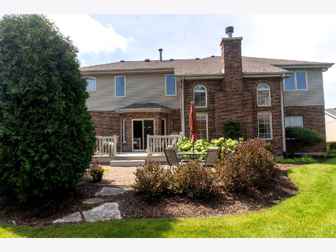
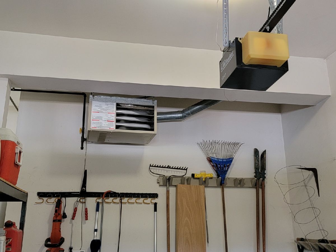
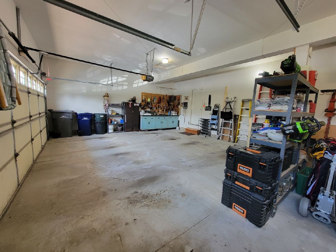
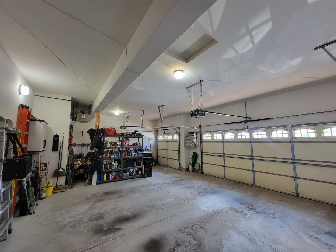
Room Specifics
Total Bedrooms: 5
Bedrooms Above Ground: 5
Bedrooms Below Ground: 0
Dimensions: —
Floor Type: —
Dimensions: —
Floor Type: —
Dimensions: —
Floor Type: —
Dimensions: —
Floor Type: —
Full Bathrooms: 4
Bathroom Amenities: Whirlpool,Separate Shower,Double Sink
Bathroom in Basement: 1
Rooms: —
Basement Description: Finished
Other Specifics
| 3 | |
| — | |
| Brick | |
| — | |
| — | |
| 22X22X21X21X115X66X122 | |
| — | |
| — | |
| — | |
| — | |
| Not in DB | |
| — | |
| — | |
| — | |
| — |
Tax History
| Year | Property Taxes |
|---|---|
| 2024 | $12,023 |
Contact Agent
Nearby Similar Homes
Nearby Sold Comparables
Contact Agent
Listing Provided By
McColly Real Estate



