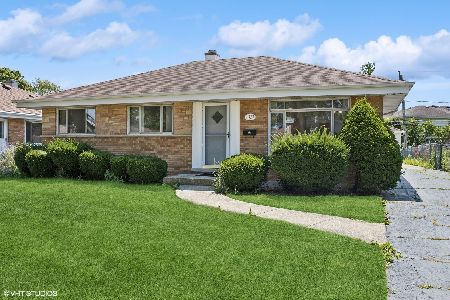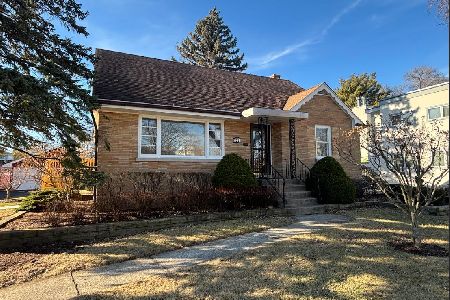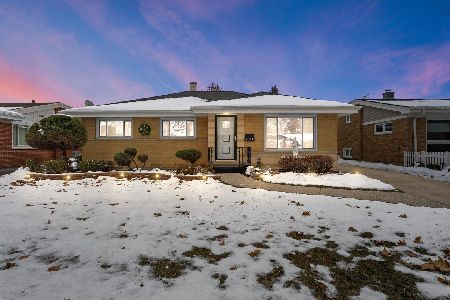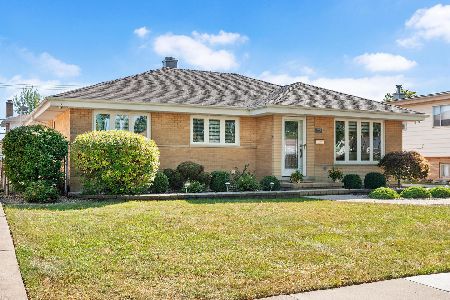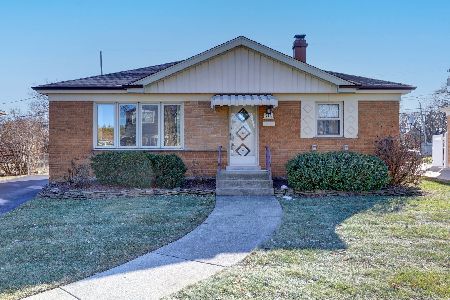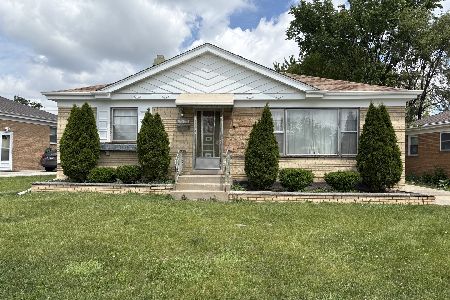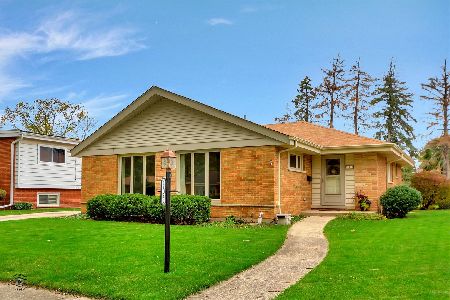11033 Terrace Lane, Hillside, Illinois 60162
$410,000
|
Sold
|
|
| Status: | Closed |
| Sqft: | 3,787 |
| Cost/Sqft: | $108 |
| Beds: | 4 |
| Baths: | 5 |
| Year Built: | 2010 |
| Property Taxes: | $14,026 |
| Days On Market: | 2601 |
| Lot Size: | 0,25 |
Description
Recently built (2008) 5-bedroom 4.5-bath brick home offers 4,000 square feet of finished living space! This grand home has much to offer including on the main level an impressive 2-story foyer with beautiful winding staircase, an equally impressive family room with vaulted ceilings and a gas fire place, separate formal dining room, huge living room, and a large modern eat-in kitchen with marble floor tiles, granite counter tops, stainless steel appliances, and island/breakfast bar. Upstairs you'll find 4 bedrooms, including 2 master suites with private baths, one of which includes a sauna, steam shower, and jetted tub. The finsihed basement has 9' ceilings and includes the 5th bedroom, full bath, large TV room, and abundant storage spaces. Enjoy easy access to major highways (290, 294, 88, 55). Come see this home today!
Property Specifics
| Single Family | |
| — | |
| — | |
| 2010 | |
| Full | |
| — | |
| No | |
| 0.25 |
| Cook | |
| — | |
| 0 / Not Applicable | |
| None | |
| Lake Michigan,Public | |
| Public Sewer | |
| 10148476 | |
| 15291050490000 |
Nearby Schools
| NAME: | DISTRICT: | DISTANCE: | |
|---|---|---|---|
|
Grade School
Westchester Primary School |
92.5 | — | |
|
Middle School
Westchester Middle School |
92.5 | Not in DB | |
|
High School
Proviso West High School |
209 | Not in DB | |
|
Alternate High School
Proviso Mathematics And Science |
— | Not in DB | |
Property History
| DATE: | EVENT: | PRICE: | SOURCE: |
|---|---|---|---|
| 24 Jun, 2019 | Sold | $410,000 | MRED MLS |
| 15 Jan, 2019 | Under contract | $410,000 | MRED MLS |
| — | Last price change | $420,000 | MRED MLS |
| 3 Dec, 2018 | Listed for sale | $439,000 | MRED MLS |
Room Specifics
Total Bedrooms: 5
Bedrooms Above Ground: 4
Bedrooms Below Ground: 1
Dimensions: —
Floor Type: Hardwood
Dimensions: —
Floor Type: Hardwood
Dimensions: —
Floor Type: Hardwood
Dimensions: —
Floor Type: —
Full Bathrooms: 5
Bathroom Amenities: Whirlpool,Separate Shower,Steam Shower,Double Sink,Soaking Tub
Bathroom in Basement: 1
Rooms: Foyer,Mud Room,Bedroom 5,Media Room,Sitting Room
Basement Description: Finished
Other Specifics
| 2.5 | |
| Concrete Perimeter | |
| Side Drive | |
| Porch, Storms/Screens | |
| Fenced Yard | |
| 74 X 150 | |
| Unfinished | |
| Full | |
| Vaulted/Cathedral Ceilings, Sauna/Steam Room, Hardwood Floors, First Floor Laundry | |
| — | |
| Not in DB | |
| Sidewalks, Street Lights, Street Paved | |
| — | |
| — | |
| Wood Burning, Gas Log |
Tax History
| Year | Property Taxes |
|---|---|
| 2019 | $14,026 |
Contact Agent
Nearby Similar Homes
Contact Agent
Listing Provided By
Coldwell Banker Residential

