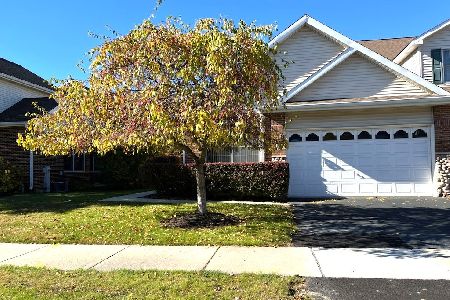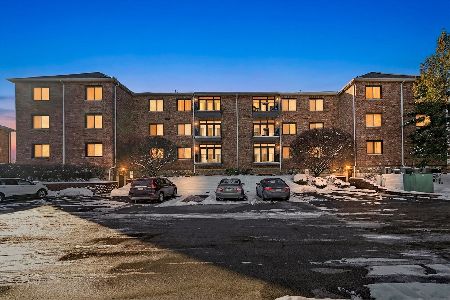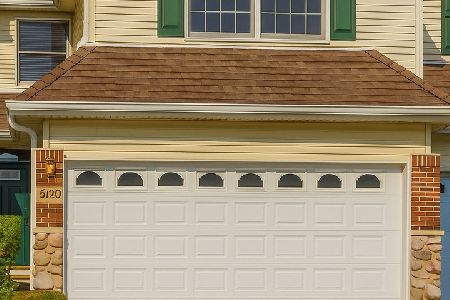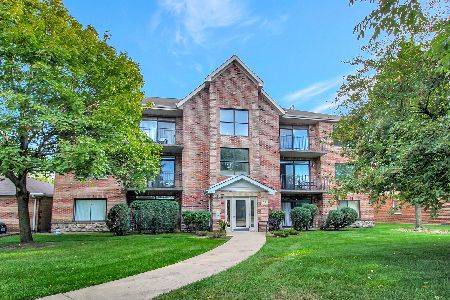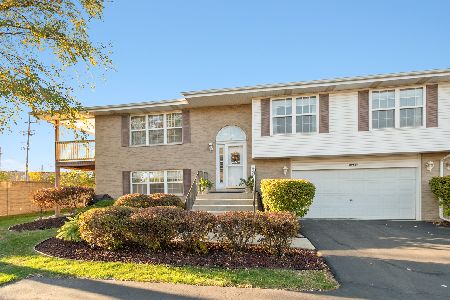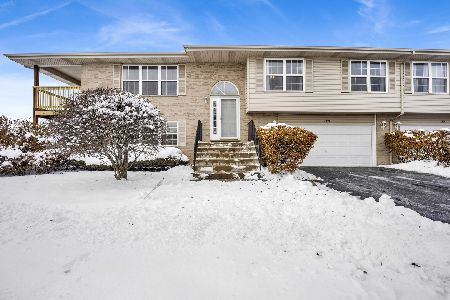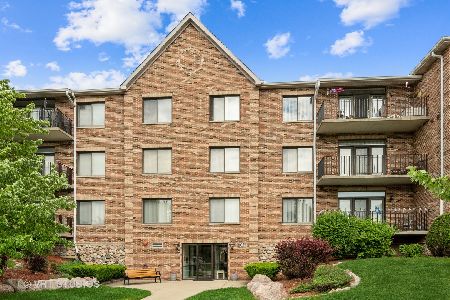11035 Deblin Lane, Oak Lawn, Illinois 60453
$190,000
|
Sold
|
|
| Status: | Closed |
| Sqft: | 1,189 |
| Cost/Sqft: | $139 |
| Beds: | 2 |
| Baths: | 2 |
| Year Built: | 1995 |
| Property Taxes: | $5,058 |
| Days On Market: | 1489 |
| Lot Size: | 0,00 |
Description
Sunny and spacious 2 bedroom, 2 full bath end unit in a quiet, Flexi core constructed building with sprinkler system. Building lobby has an elevator and access to a heated garage with parking space, storage unit, and ramp. The spacious open concept living room/dining combo is perfect for entertaining. Large balcony with northern exposure and lovely view of the courtyard. Bright, sunny eat-in kitchen with plentiful cabinet space. Spacious primary bedroom with walk-in closet and ensuite bathroom. Second bedroom and additional full bath off hallway. In-unit laundry. This condo is in pristine condition and move-in ready. Many wonderful updates include new plumbing, new carpeting, new granite kitchen countertops, new appliances, new marble bathroom countertops, a new laundry room floor, and a new hot water pump! Come see this Oak Lawn beauty and fall in love!
Property Specifics
| Condos/Townhomes | |
| 3 | |
| — | |
| 1995 | |
| None | |
| — | |
| No | |
| — |
| Cook | |
| Acorn Glen | |
| 250 / Monthly | |
| Parking,Security,TV/Cable,Exterior Maintenance,Lawn Care,Scavenger,Snow Removal | |
| Public | |
| Public Sewer | |
| 11270888 | |
| 24164230651114 |
Nearby Schools
| NAME: | DISTRICT: | DISTANCE: | |
|---|---|---|---|
|
Grade School
Stony Creek Elementary School |
126 | — | |
|
Middle School
Prairie Junior High School |
126 | Not in DB | |
|
High School
H L Richards High School (campus |
218 | Not in DB | |
Property History
| DATE: | EVENT: | PRICE: | SOURCE: |
|---|---|---|---|
| 2 Mar, 2010 | Sold | $173,000 | MRED MLS |
| 15 Jan, 2010 | Under contract | $194,900 | MRED MLS |
| — | Last price change | $199,500 | MRED MLS |
| 5 Aug, 2009 | Listed for sale | $205,000 | MRED MLS |
| 22 Dec, 2021 | Sold | $190,000 | MRED MLS |
| 19 Nov, 2021 | Under contract | $164,999 | MRED MLS |
| 19 Nov, 2021 | Listed for sale | $164,999 | MRED MLS |
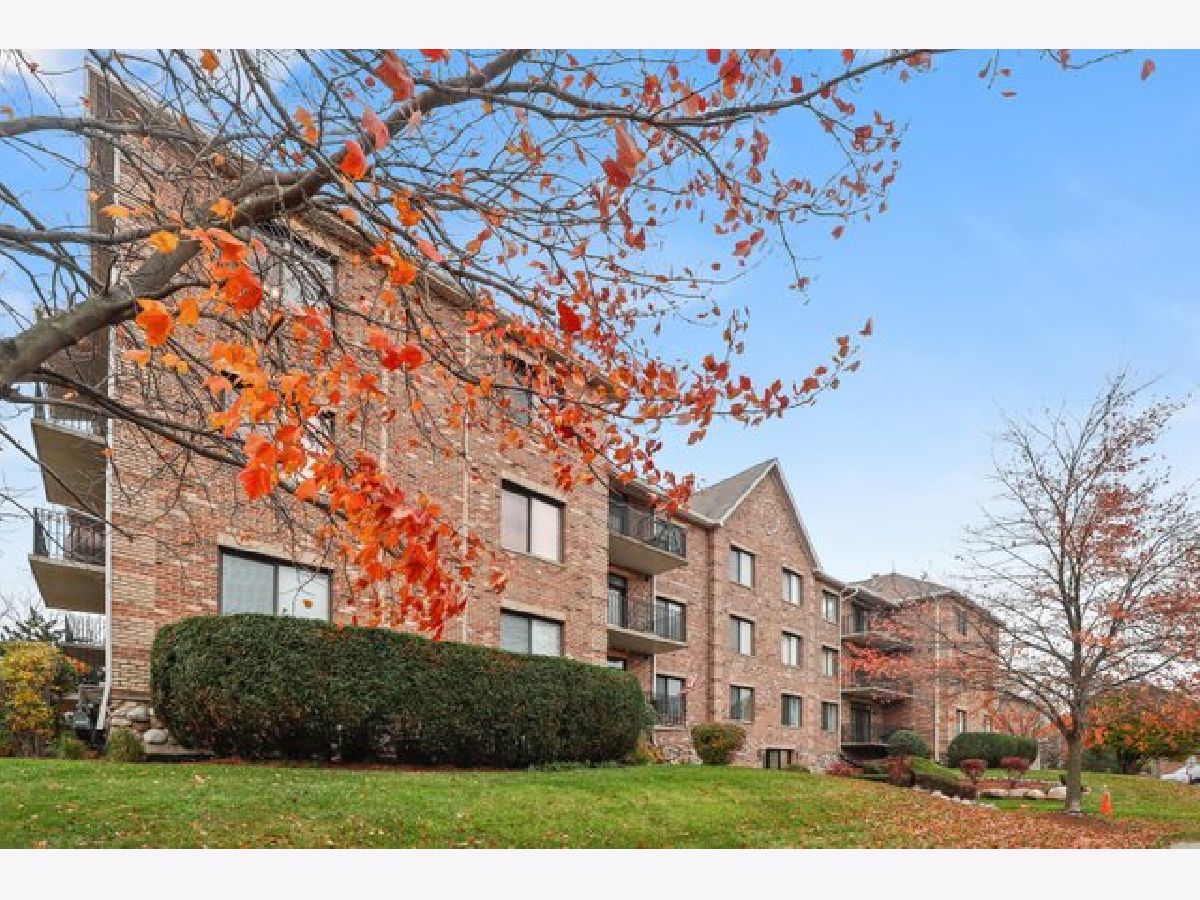
Room Specifics
Total Bedrooms: 2
Bedrooms Above Ground: 2
Bedrooms Below Ground: 0
Dimensions: —
Floor Type: Carpet
Full Bathrooms: 2
Bathroom Amenities: Separate Shower,Handicap Shower,Full Body Spray Shower
Bathroom in Basement: 0
Rooms: No additional rooms
Basement Description: None
Other Specifics
| 1 | |
| — | |
| — | |
| Balcony, Storms/Screens, Outdoor Grill, End Unit, Door Monitored By TV, Cable Access | |
| Common Grounds | |
| COMMON | |
| — | |
| Full | |
| Storage, Flexicore, Walk-In Closet(s) | |
| Double Oven, Range, Microwave, Dishwasher, High End Refrigerator, Washer, Dryer, Disposal, Stainless Steel Appliance(s), Range Hood | |
| Not in DB | |
| — | |
| — | |
| Bike Room/Bike Trails, Elevator(s), Storage, Party Room, Receiving Room, Security Door Lock(s) | |
| — |
Tax History
| Year | Property Taxes |
|---|---|
| 2010 | $2,714 |
| 2021 | $5,058 |
Contact Agent
Nearby Similar Homes
Nearby Sold Comparables
Contact Agent
Listing Provided By
Redfin Corporation

