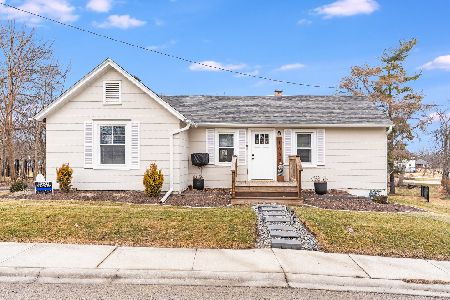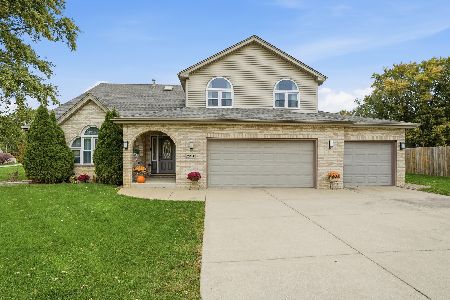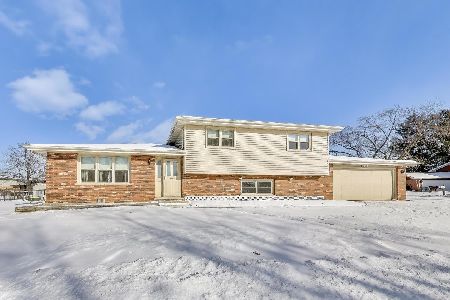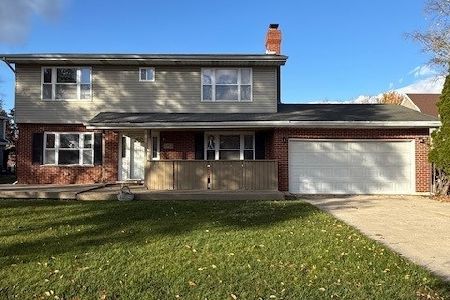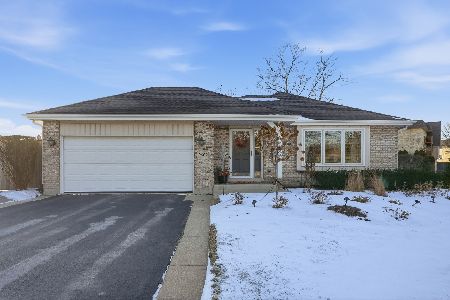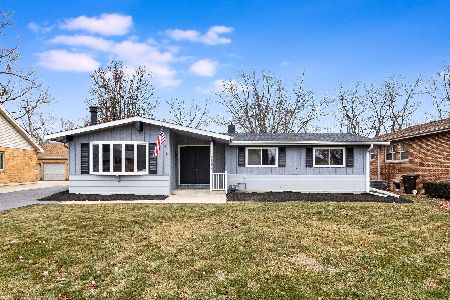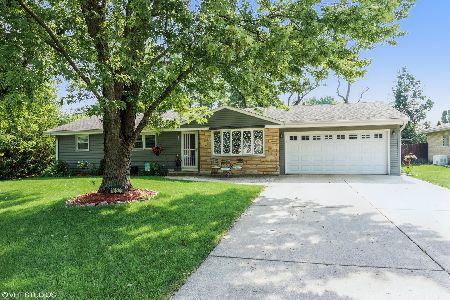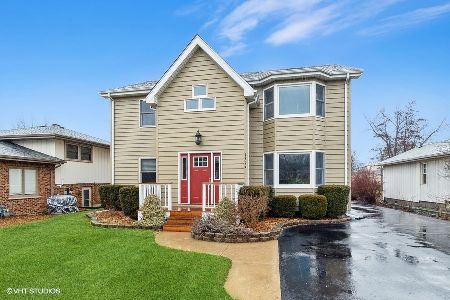11035 Revere Road, Mokena, Illinois 60448
$330,000
|
Sold
|
|
| Status: | Closed |
| Sqft: | 1,800 |
| Cost/Sqft: | $167 |
| Beds: | 4 |
| Baths: | 3 |
| Year Built: | 1981 |
| Property Taxes: | $5,462 |
| Days On Market: | 1788 |
| Lot Size: | 0,28 |
Description
Now available in a desirable location in Mokena is this immaculate 4 bedroom home!! A Lifetime Beautification award winner; the all brick exterior is absolutely wonderful. It features professional landscaping, perennial gardens, a heated garage and a huge yard. Enjoy a large patio, firepit, an 18x12 shed with electric, and paver walkways. Offering over 1800 square feet of beautiful living space; the interior features spacious, warm and inviting rooms. Hosted in the main living area is a sun-filled living room; a well appointed kitchen; cozy sunroom; and a huge family room. Included in the kitchen are a large eating area, custom cabinets, granite countertops and stainless steel appliances. To complete the interior are 2.1 bathrooms, 4 bedrooms, a laundry room and a workroom. Minutes from the Metra station, quaint Front Street, excellent schools, and interstate access; this home is a must see!
Property Specifics
| Single Family | |
| — | |
| Bungalow | |
| 1981 | |
| None | |
| — | |
| No | |
| 0.28 |
| Will | |
| — | |
| 0 / Not Applicable | |
| None | |
| Lake Michigan,Public | |
| Public Sewer | |
| 11042574 | |
| 1909081040040000 |
Nearby Schools
| NAME: | DISTRICT: | DISTANCE: | |
|---|---|---|---|
|
High School
Lincoln-way Central High School |
210 | Not in DB | |
Property History
| DATE: | EVENT: | PRICE: | SOURCE: |
|---|---|---|---|
| 27 May, 2021 | Sold | $330,000 | MRED MLS |
| 7 Apr, 2021 | Under contract | $299,900 | MRED MLS |
| 5 Apr, 2021 | Listed for sale | $299,900 | MRED MLS |
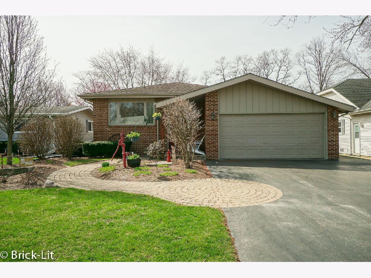
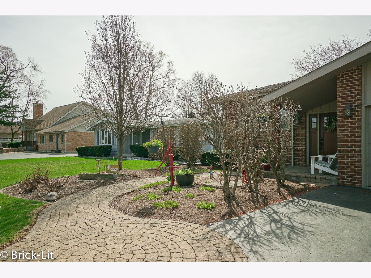
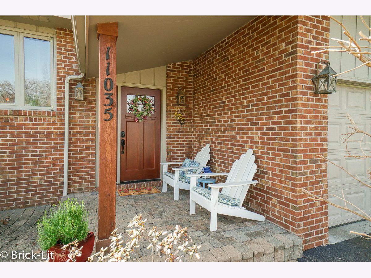
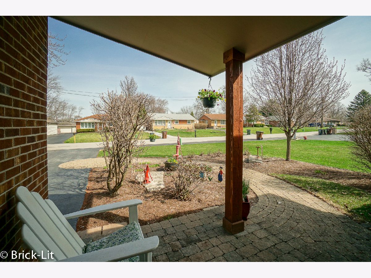
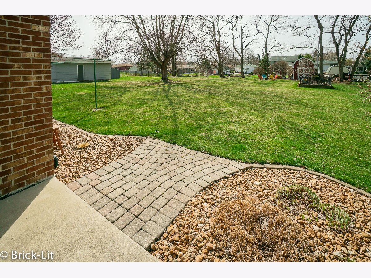
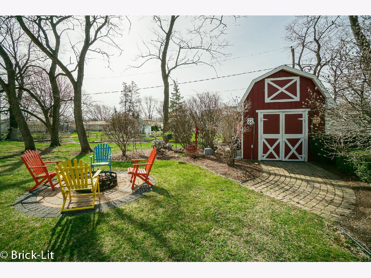
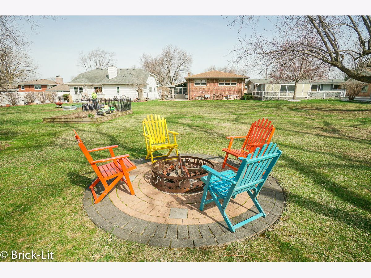
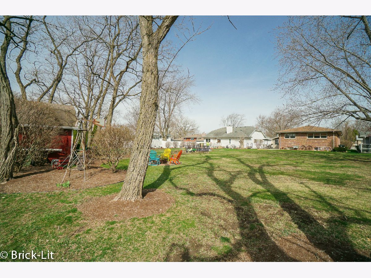
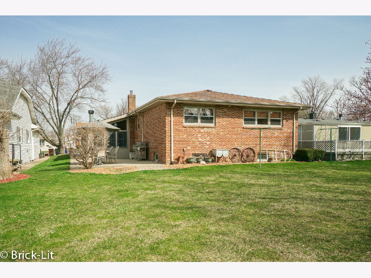
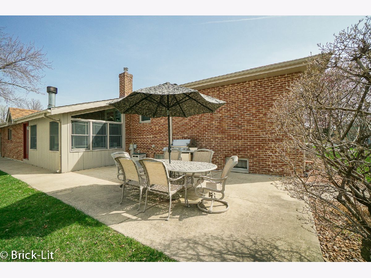
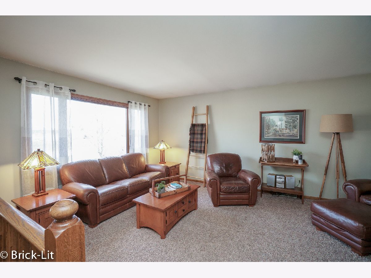
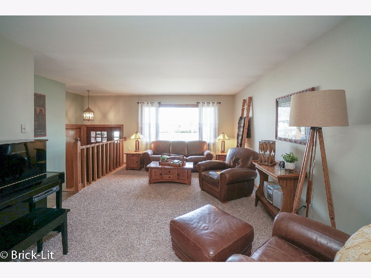
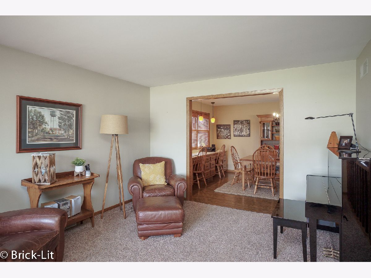
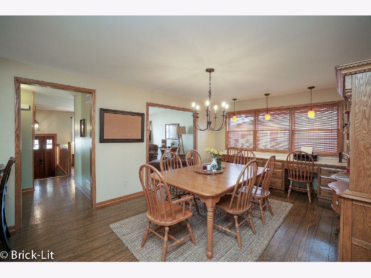
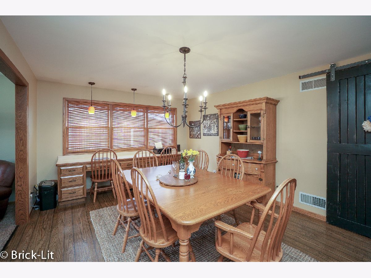
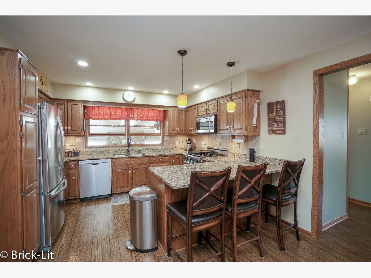
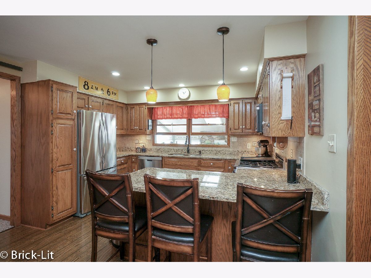
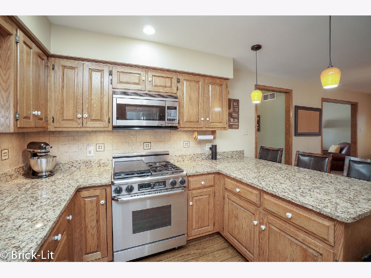
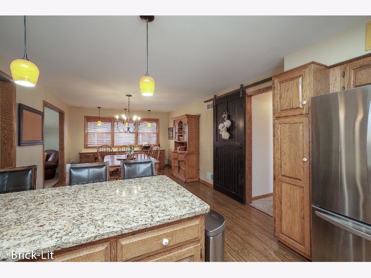
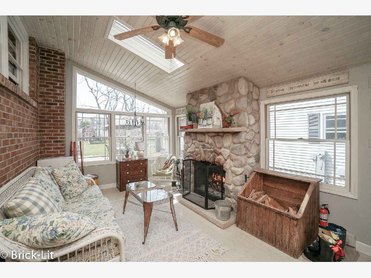
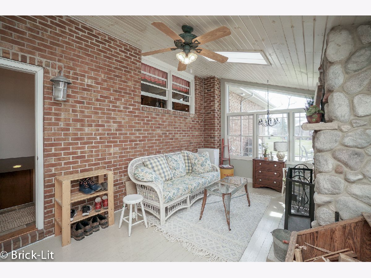
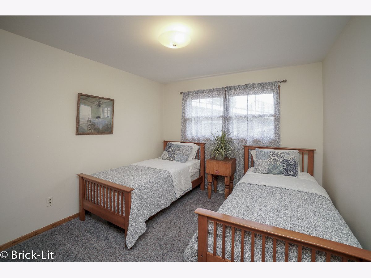
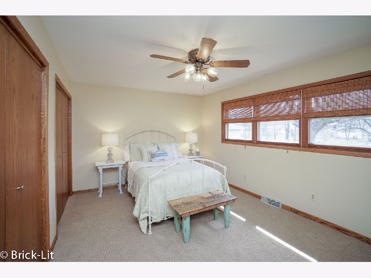
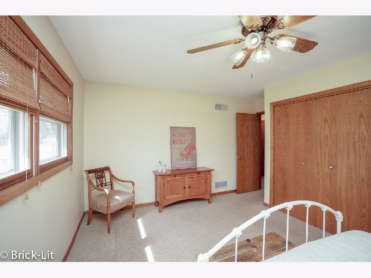
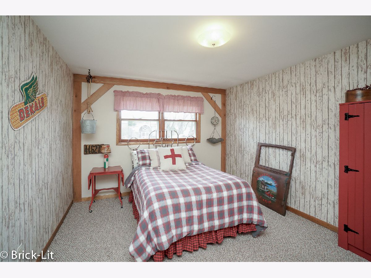
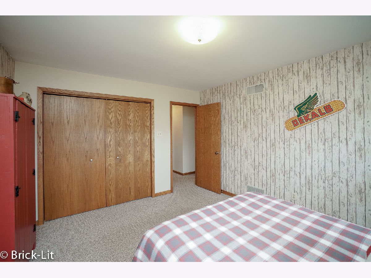
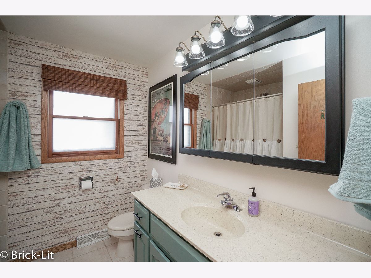
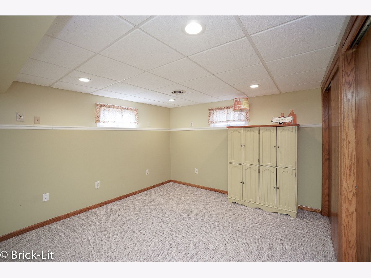
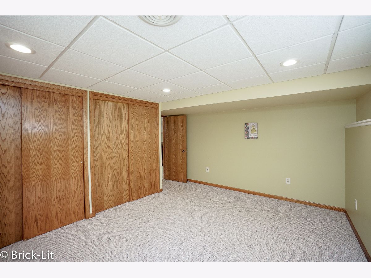
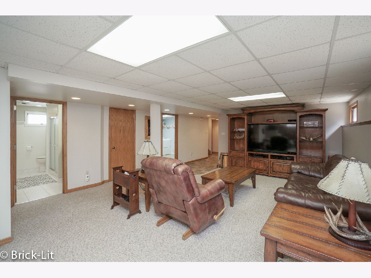
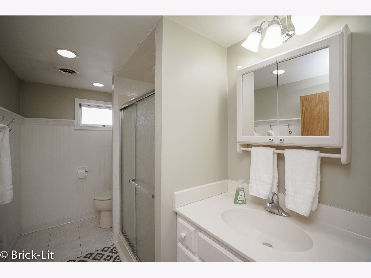
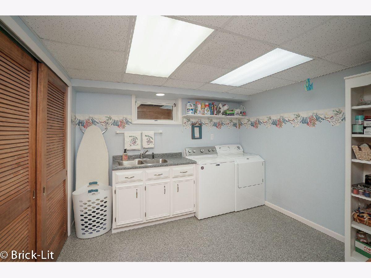
Room Specifics
Total Bedrooms: 4
Bedrooms Above Ground: 4
Bedrooms Below Ground: 0
Dimensions: —
Floor Type: Carpet
Dimensions: —
Floor Type: Carpet
Dimensions: —
Floor Type: Carpet
Full Bathrooms: 3
Bathroom Amenities: —
Bathroom in Basement: 0
Rooms: Eating Area,Workshop,Heated Sun Room
Basement Description: None
Other Specifics
| 2 | |
| Concrete Perimeter | |
| Asphalt | |
| Patio, Porch, Brick Paver Patio, Fire Pit | |
| Landscaped | |
| 53X229X54X228 | |
| Unfinished | |
| None | |
| First Floor Bedroom, First Floor Full Bath | |
| Range, Microwave, Dishwasher, Refrigerator, Washer, Dryer, Freezer, Disposal, Stainless Steel Appliance(s) | |
| Not in DB | |
| Street Paved | |
| — | |
| — | |
| Wood Burning, Gas Starter |
Tax History
| Year | Property Taxes |
|---|---|
| 2021 | $5,462 |
Contact Agent
Nearby Similar Homes
Nearby Sold Comparables
Contact Agent
Listing Provided By
Lincoln-Way Realty, Inc


