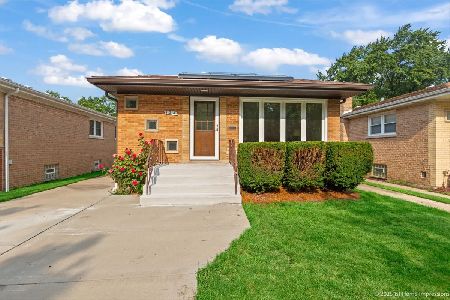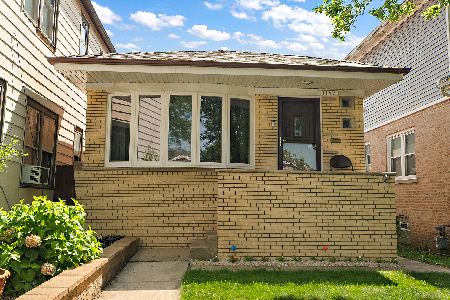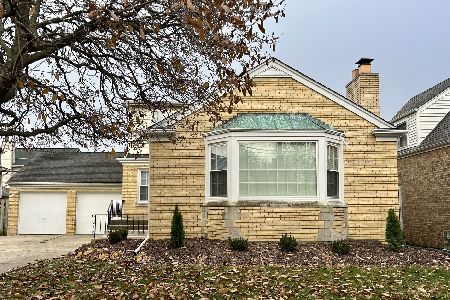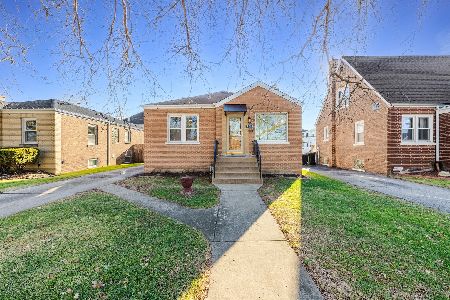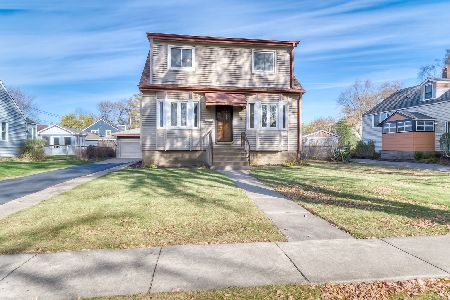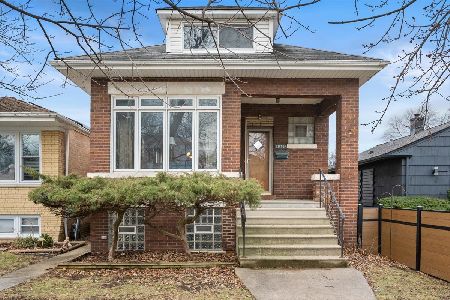11036 Albany Avenue, Mount Greenwood, Chicago, Illinois 60655
$350,000
|
Sold
|
|
| Status: | Closed |
| Sqft: | 1,872 |
| Cost/Sqft: | $189 |
| Beds: | 3 |
| Baths: | 3 |
| Year Built: | 2001 |
| Property Taxes: | $5,050 |
| Days On Market: | 5680 |
| Lot Size: | 0,00 |
Description
Unique Split Level with look-out finished Sub-basement. Large kitchen, Living/dining room combo. Cathedral ceilings- Gleaming hardwood floors-Family room w/Gas Fireplace. walk out from family room to fenced yard- all appliances stay- concrete side drive to 2-1/2 car garage includes an attached patio with roof. A large home close to shopping-transportation-schools-immediate possession-very clean home!!! 2 skylights
Property Specifics
| Single Family | |
| — | |
| Tri-Level | |
| 2001 | |
| Walkout | |
| TRI-LEVEL | |
| No | |
| — |
| Cook | |
| — | |
| 0 / Not Applicable | |
| None | |
| Lake Michigan | |
| Public Sewer | |
| 07569980 | |
| 24133090960000 |
Property History
| DATE: | EVENT: | PRICE: | SOURCE: |
|---|---|---|---|
| 3 Sep, 2010 | Sold | $350,000 | MRED MLS |
| 4 Aug, 2010 | Under contract | $354,000 | MRED MLS |
| 1 Jul, 2010 | Listed for sale | $354,000 | MRED MLS |
Room Specifics
Total Bedrooms: 4
Bedrooms Above Ground: 3
Bedrooms Below Ground: 1
Dimensions: —
Floor Type: Carpet
Dimensions: —
Floor Type: Carpet
Dimensions: —
Floor Type: Carpet
Full Bathrooms: 3
Bathroom Amenities: —
Bathroom in Basement: 0
Rooms: Media Room
Basement Description: Finished,Sub-Basement,Exterior Access
Other Specifics
| 2 | |
| Concrete Perimeter | |
| Concrete,Side Drive | |
| — | |
| Fenced Yard | |
| 40 X 133 | |
| Unfinished | |
| Full | |
| Skylight(s) | |
| — | |
| Not in DB | |
| Sidewalks, Street Lights, Street Paved, Other | |
| — | |
| — | |
| Attached Fireplace Doors/Screen, Gas Log, Gas Starter |
Tax History
| Year | Property Taxes |
|---|---|
| 2010 | $5,050 |
Contact Agent
Nearby Similar Homes
Nearby Sold Comparables
Contact Agent
Listing Provided By
O'Shaughnessy, Realtors,Inc

