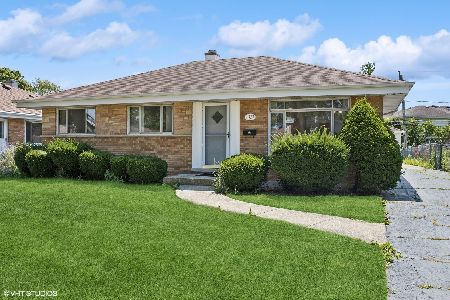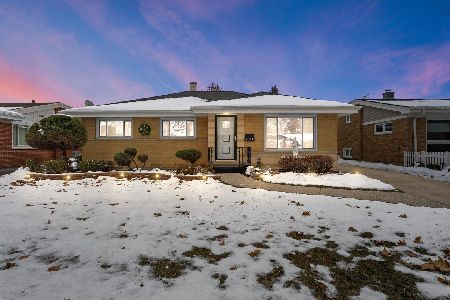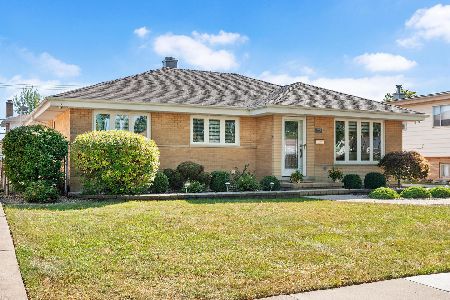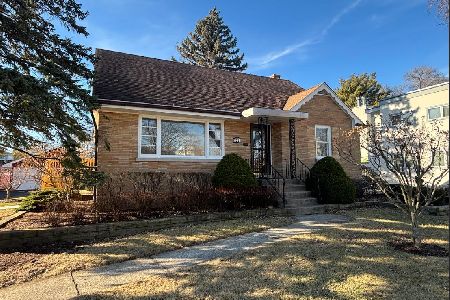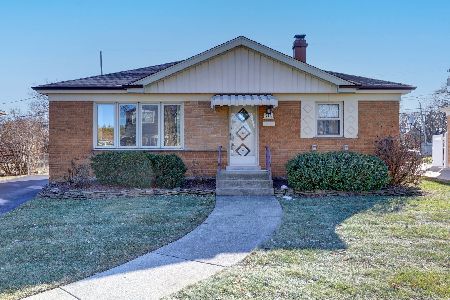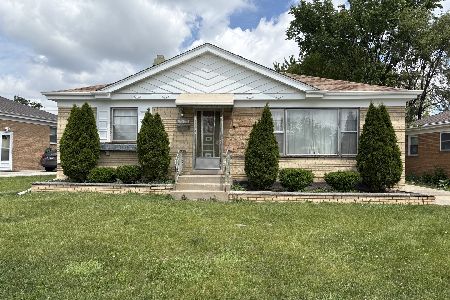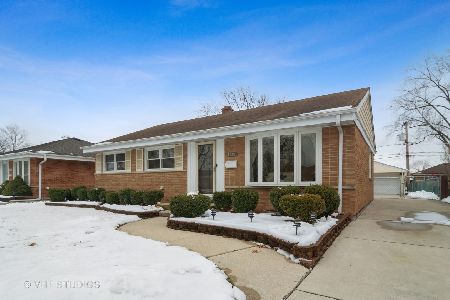11038 Martindale Drive, Westchester, Illinois 60154
$355,000
|
Sold
|
|
| Status: | Closed |
| Sqft: | 1,425 |
| Cost/Sqft: | $256 |
| Beds: | 3 |
| Baths: | 3 |
| Year Built: | 1959 |
| Property Taxes: | $6,285 |
| Days On Market: | 2079 |
| Lot Size: | 0,17 |
Description
OUTSTANDING 4 bedroom/2.5 bathroom completely REMODELED RANCH is move-in ready! This beautiful home features include BRAND NEW KITCHEN, Carpet, paint and appliances. This home also features NEWER Roof(with warranty), windows, Vinyl plank flooring in the basement, Remodeled Bathrooms and a GREAT yard with 2.5 car garage. The Kitchen offers: Custom Quartz counters, soft close drawers, under cabinet lighting,42' upper cabinets, SS appliances(2017) and a new screen door. Bathrooms include quartz counters as well along with NEW toilets, fresh paint and NEW TILE work in showers/tubs and floors. Full finished basement makes this home REMARKABLE with the extra space for a bar, office, family room and HUGE laundry room.
Property Specifics
| Single Family | |
| — | |
| Ranch | |
| 1959 | |
| Full | |
| RANCH | |
| No | |
| 0.17 |
| Cook | |
| — | |
| — / Not Applicable | |
| None | |
| Lake Michigan | |
| Public Sewer | |
| 10710085 | |
| 15291120390000 |
Nearby Schools
| NAME: | DISTRICT: | DISTANCE: | |
|---|---|---|---|
|
Grade School
Westchester Primary School |
92.5 | — | |
|
Middle School
Westchester Middle School |
92.5 | Not in DB | |
|
High School
Proviso West High School |
209 | Not in DB | |
|
Alternate High School
Proviso Mathematics And Science |
— | Not in DB | |
Property History
| DATE: | EVENT: | PRICE: | SOURCE: |
|---|---|---|---|
| 26 Aug, 2013 | Sold | $215,000 | MRED MLS |
| 23 Jul, 2013 | Under contract | $224,900 | MRED MLS |
| 17 Jul, 2013 | Listed for sale | $224,900 | MRED MLS |
| 24 Aug, 2020 | Sold | $355,000 | MRED MLS |
| 4 Jul, 2020 | Under contract | $365,000 | MRED MLS |
| — | Last price change | $377,000 | MRED MLS |
| 8 May, 2020 | Listed for sale | $377,000 | MRED MLS |
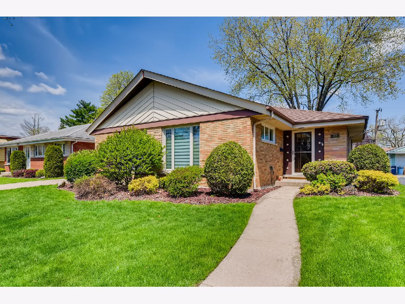
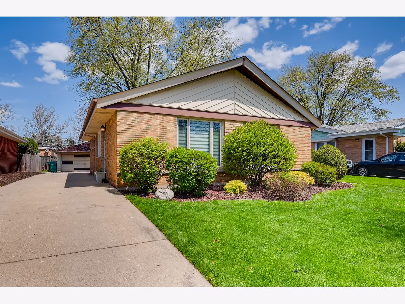
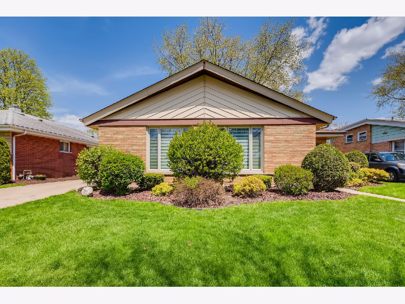
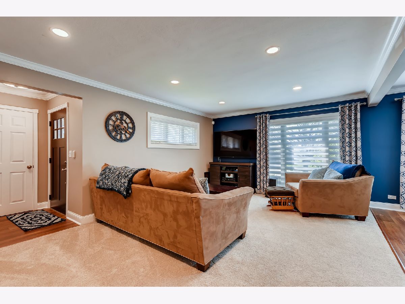
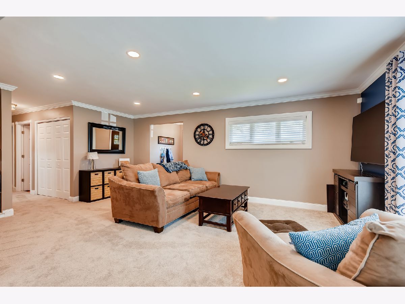
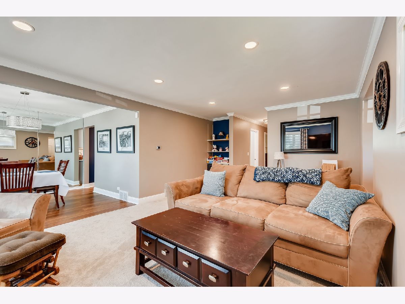
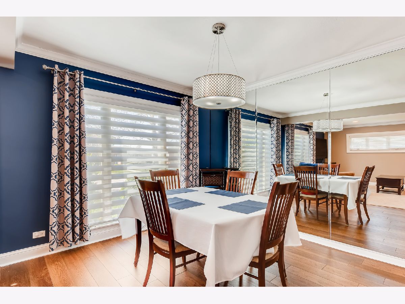
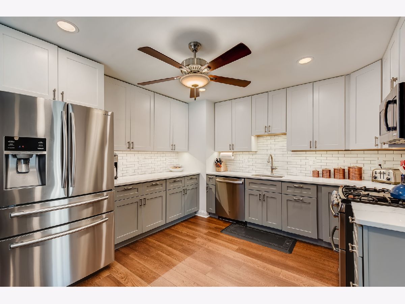
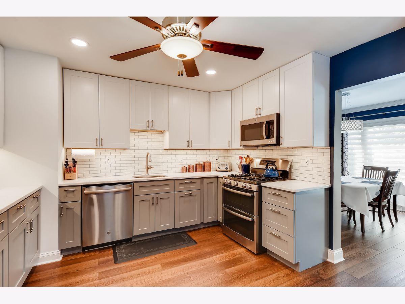
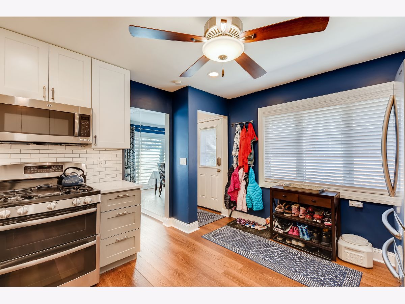
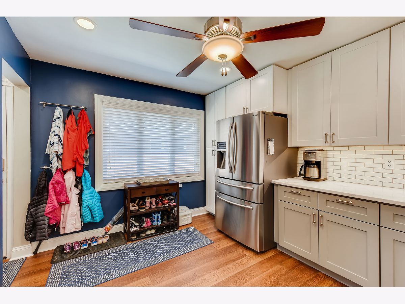
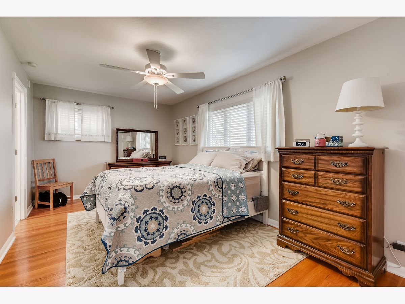
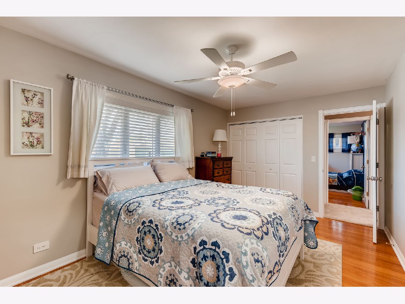
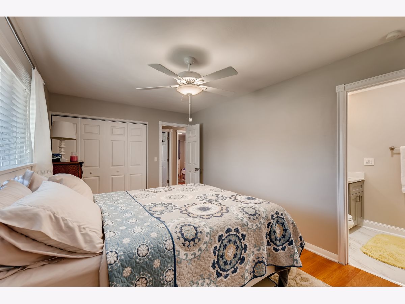
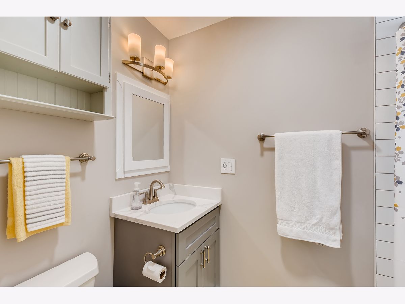
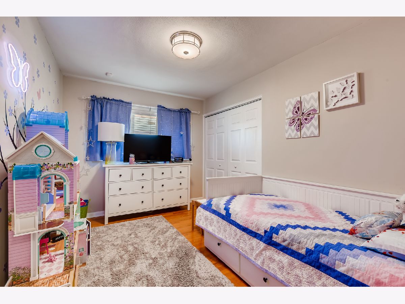
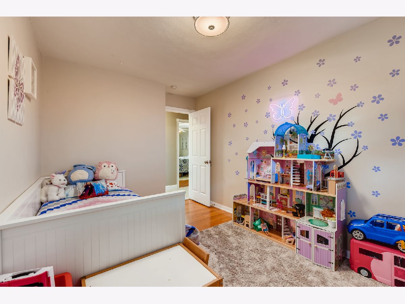
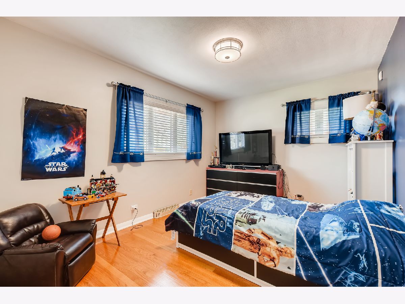
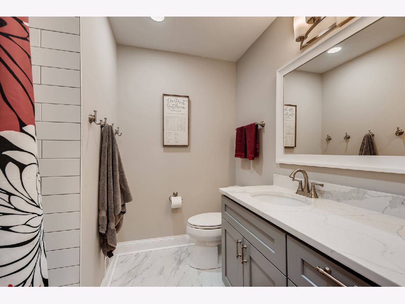
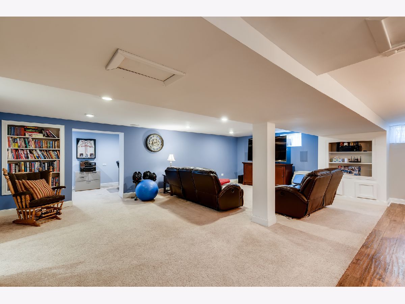
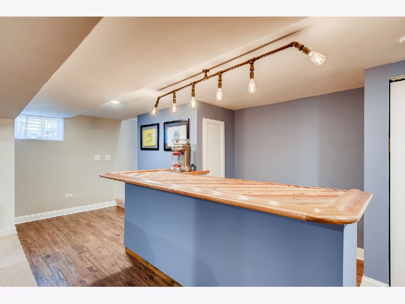
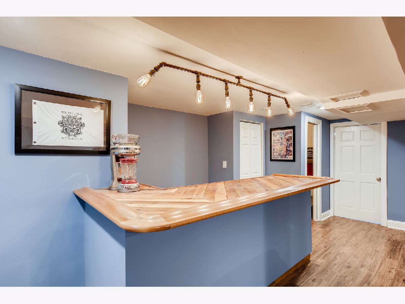
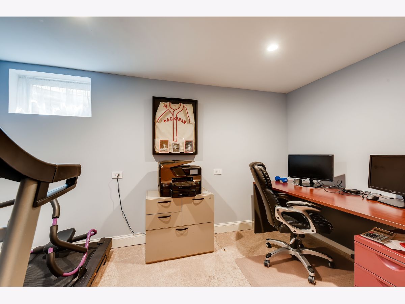
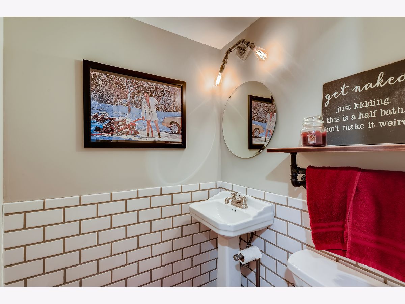
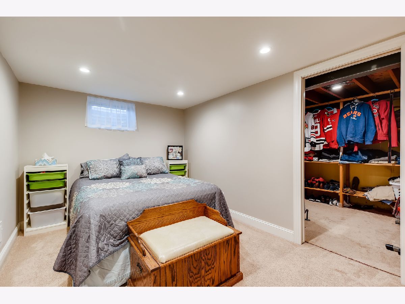
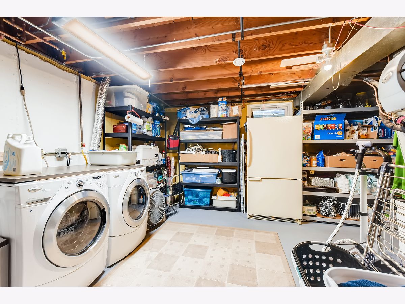
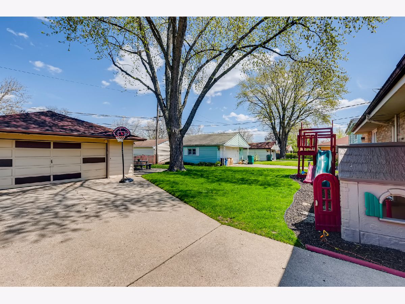
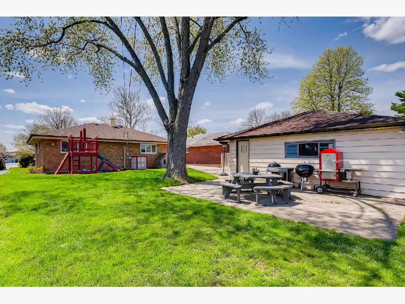
Room Specifics
Total Bedrooms: 4
Bedrooms Above Ground: 3
Bedrooms Below Ground: 1
Dimensions: —
Floor Type: Hardwood
Dimensions: —
Floor Type: Hardwood
Dimensions: —
Floor Type: Carpet
Full Bathrooms: 3
Bathroom Amenities: Soaking Tub
Bathroom in Basement: 1
Rooms: Office,Foyer
Basement Description: Finished
Other Specifics
| 2.5 | |
| Concrete Perimeter | |
| Concrete | |
| Patio | |
| — | |
| 54 X 136 | |
| — | |
| Full | |
| Bar-Dry, Hardwood Floors, First Floor Bedroom, Built-in Features, Walk-In Closet(s) | |
| Range, Dishwasher, High End Refrigerator, Washer, Dryer | |
| Not in DB | |
| Park, Sidewalks, Street Paved | |
| — | |
| — | |
| — |
Tax History
| Year | Property Taxes |
|---|---|
| 2013 | $5,214 |
| 2020 | $6,285 |
Contact Agent
Nearby Similar Homes
Nearby Sold Comparables
Contact Agent
Listing Provided By
Exit Real Estate Partners

