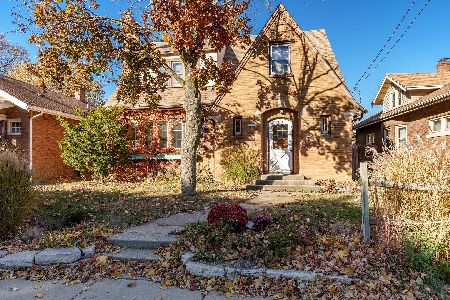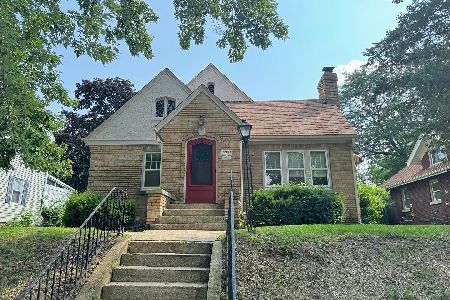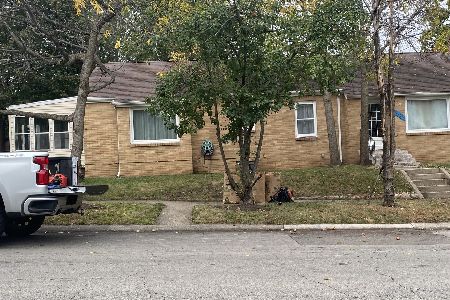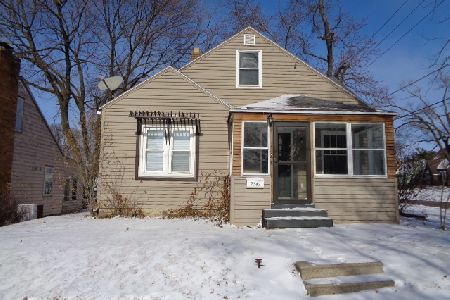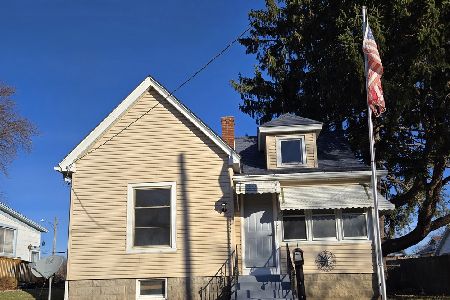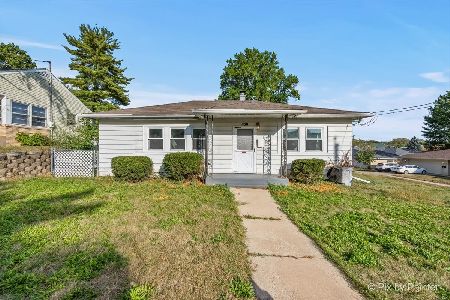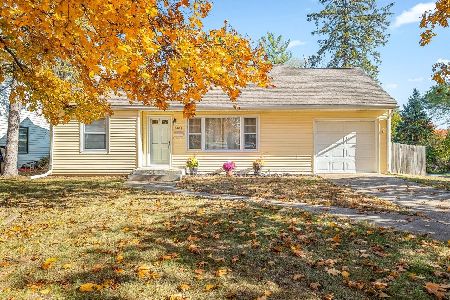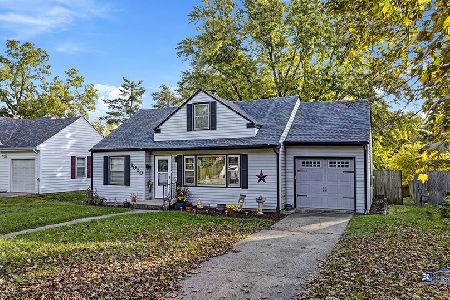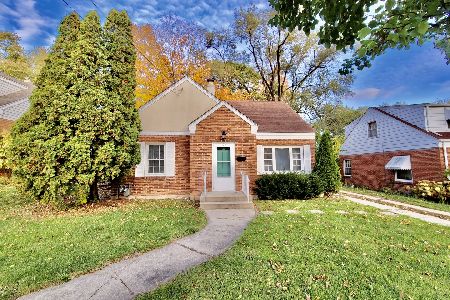1104 21st Street, Rockford, Illinois 61108
$78,000
|
Sold
|
|
| Status: | Closed |
| Sqft: | 1,363 |
| Cost/Sqft: | $62 |
| Beds: | 3 |
| Baths: | 1 |
| Year Built: | 1949 |
| Property Taxes: | $2,035 |
| Days On Market: | 1892 |
| Lot Size: | 0,16 |
Description
THIS FABULOUS BRICK CAPE COD BETWEEN BROADWAY AND CHARLES STREET WOULD MAKE A GREAT STARTER HOME! CARPET IS SCHEDULED TO BE REPLACED THE WEEK OF NOV. 23, 2020. The arched entryway leads into a large living room that is open to the formal dining room with ceiling fan. Beautiful french doors open up to the light filled sunroom with lots of windows that overlook the yard, and would be a great place to relax and read a good book. The kitchen with clean, easy wipe cabinets has an attractive nook for a a small table with built-in seating. Two bedrooms are on the main level with a full bath. Upstairs is a landing area that could be used for an office or play area, and another large bedroom with a walk-in closet. Two car detached garage off of 10th Ave. MAKE OWNING A HOME YOUR REALITY!
Property Specifics
| Single Family | |
| — | |
| — | |
| 1949 | |
| Full | |
| — | |
| No | |
| 0.16 |
| Winnebago | |
| — | |
| 0 / Not Applicable | |
| None | |
| Public | |
| Public Sewer | |
| 10935570 | |
| 1230355001 |
Nearby Schools
| NAME: | DISTRICT: | DISTANCE: | |
|---|---|---|---|
|
Grade School
Rolling Green/muhl School |
205 | — | |
|
Middle School
Bernard W Flinn Middle School |
205 | Not in DB | |
|
High School
Rockford East High School |
205 | Not in DB | |
Property History
| DATE: | EVENT: | PRICE: | SOURCE: |
|---|---|---|---|
| 30 Nov, 2015 | Sold | $55,000 | MRED MLS |
| 14 Oct, 2015 | Under contract | $64,900 | MRED MLS |
| — | Last price change | $67,500 | MRED MLS |
| 23 May, 2015 | Listed for sale | $67,500 | MRED MLS |
| 7 Jan, 2021 | Sold | $78,000 | MRED MLS |
| 24 Nov, 2020 | Under contract | $85,000 | MRED MLS |
| 17 Nov, 2020 | Listed for sale | $85,000 | MRED MLS |
| 24 Mar, 2021 | Under contract | $0 | MRED MLS |
| 5 Feb, 2021 | Listed for sale | $0 | MRED MLS |
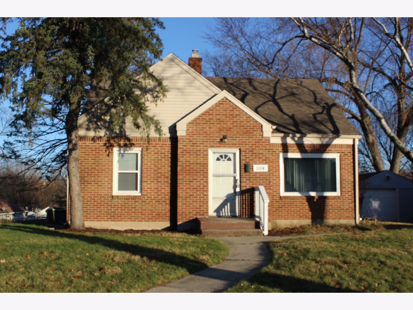
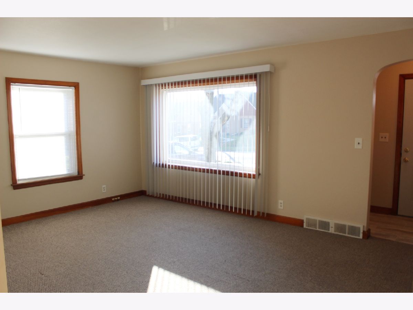
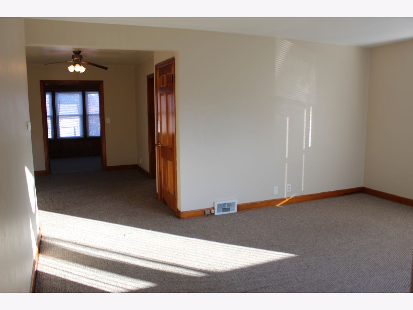
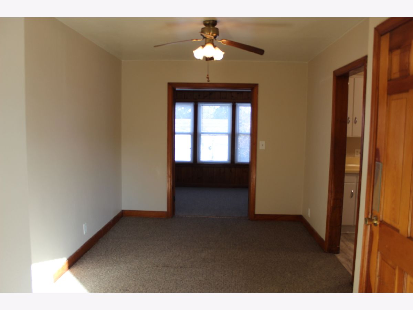
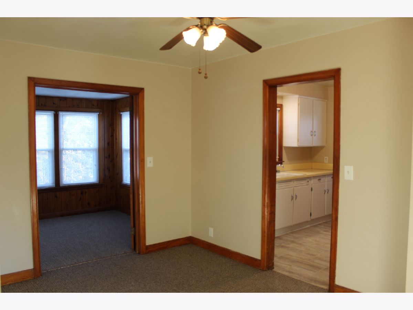
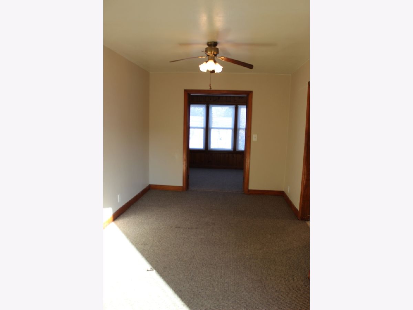
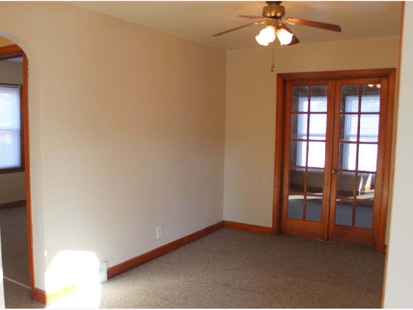
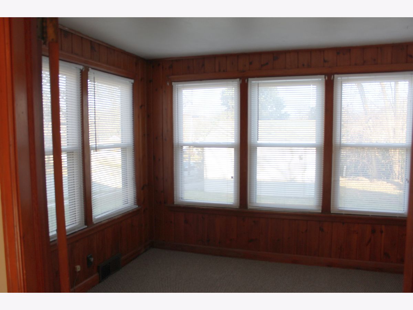
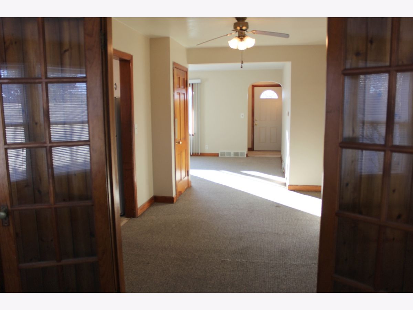
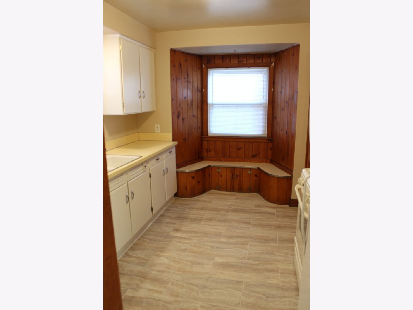
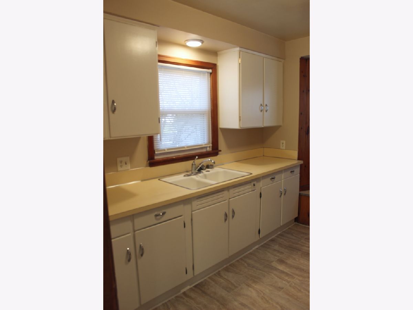
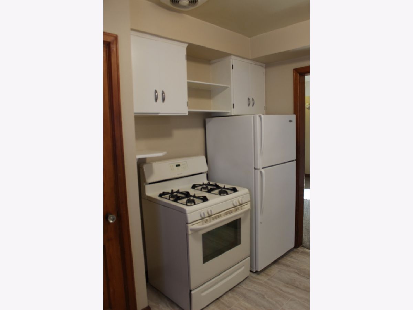
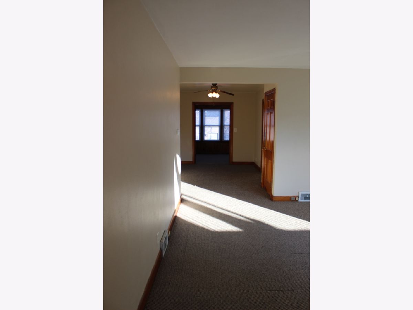
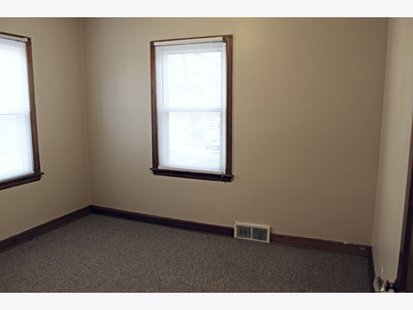
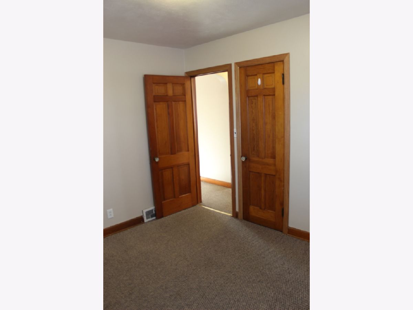
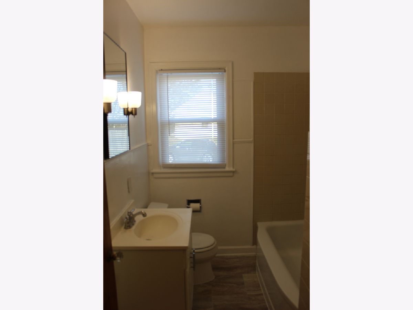
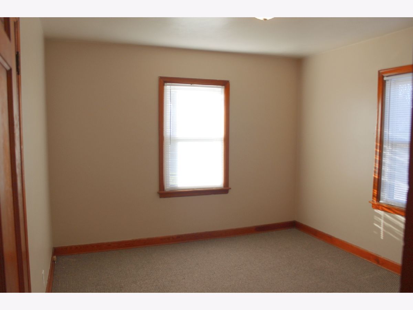
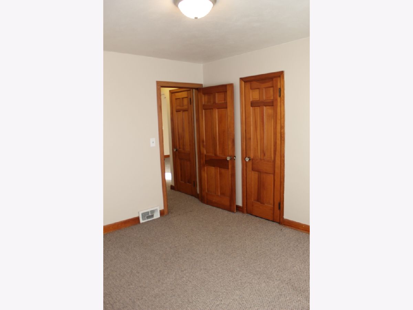
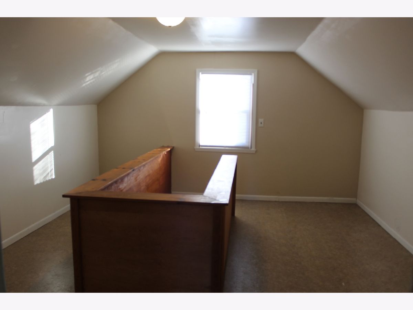
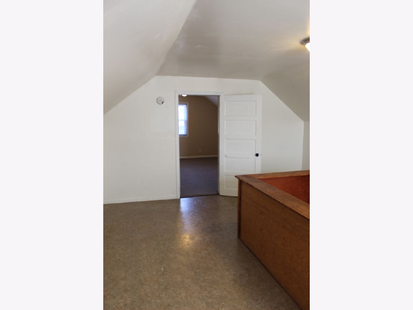
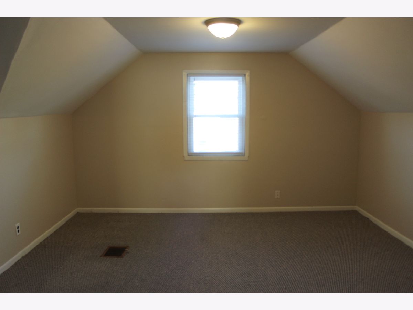
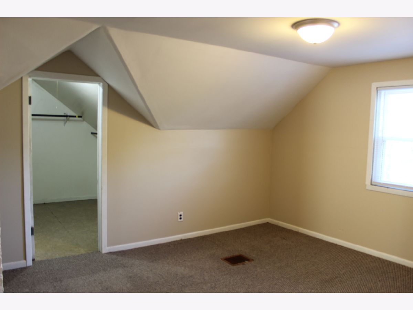
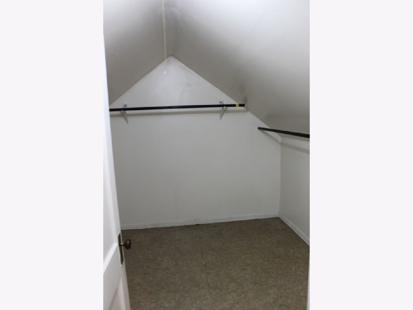
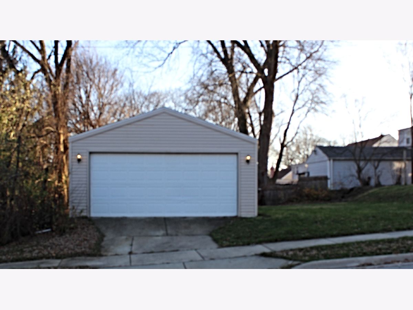
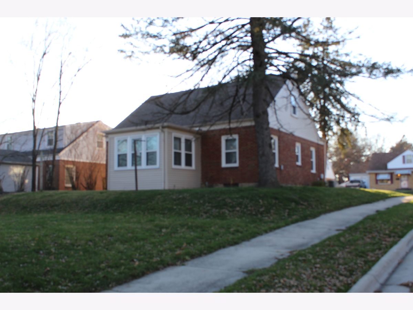
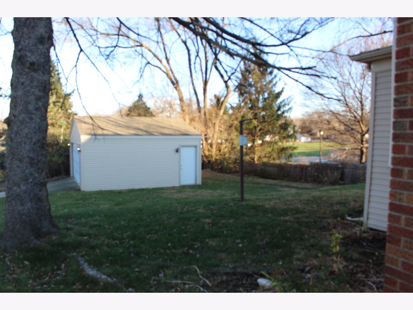
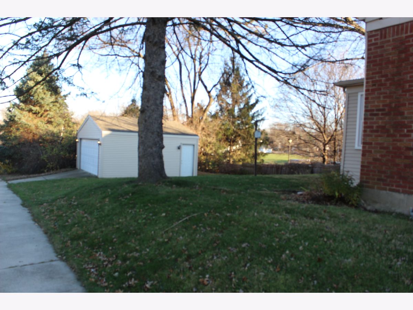
Room Specifics
Total Bedrooms: 3
Bedrooms Above Ground: 3
Bedrooms Below Ground: 0
Dimensions: —
Floor Type: —
Dimensions: —
Floor Type: —
Full Bathrooms: 1
Bathroom Amenities: —
Bathroom in Basement: 0
Rooms: Sun Room
Basement Description: Unfinished
Other Specifics
| 2 | |
| — | |
| — | |
| — | |
| — | |
| 49.00 X 140.25 | |
| — | |
| None | |
| First Floor Bedroom, First Floor Full Bath, Some Carpeting, Separate Dining Room | |
| Range, Refrigerator | |
| Not in DB | |
| — | |
| — | |
| — | |
| — |
Tax History
| Year | Property Taxes |
|---|---|
| 2015 | $3,087 |
| 2021 | $2,035 |
Contact Agent
Nearby Similar Homes
Nearby Sold Comparables
Contact Agent
Listing Provided By
Keller Williams Realty Signature

