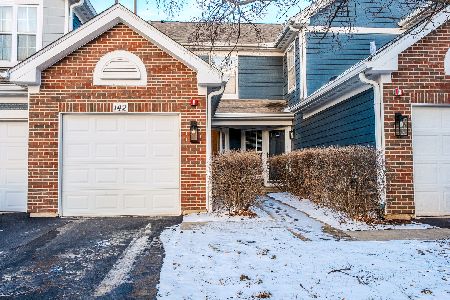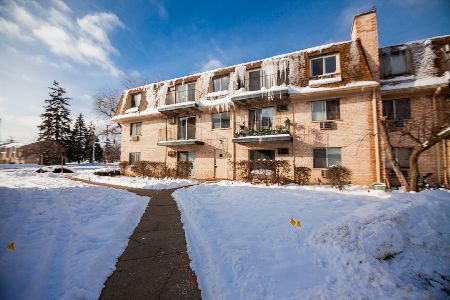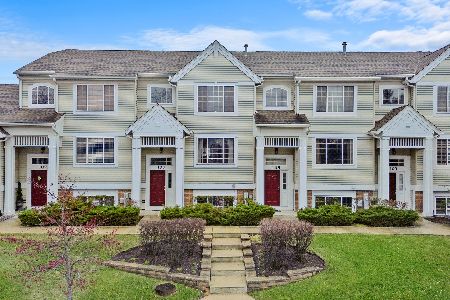1104 Andover Court, Glendale Heights, Illinois 60139
$190,000
|
Sold
|
|
| Status: | Closed |
| Sqft: | 1,392 |
| Cost/Sqft: | $144 |
| Beds: | 2 |
| Baths: | 3 |
| Year Built: | 2001 |
| Property Taxes: | $4,227 |
| Days On Market: | 2832 |
| Lot Size: | 0,00 |
Description
Sharp, upbeat and contemporary in prestigious Polo Club Pointe! Flexible floor plan with 3 levels of living. Sun drenched kitchen with stainless steel appliances, table space and sliding doors to balcony. 2018 updates include: refridgerator, microwave, stove, dryer, dishwasher, kitchen floor & foyer floor. Large living room/dining room combination has pergo flooring installed in 2015. The spacious master bedroom features a large walk-in closet and private bath. The 2nd bedroom also has its own private bath. The finished English basement has a door for privacy and can be used as a guest suite, family room or office. The powder room and laundry room are on the main level. Ceiling fans are in the master bedroom, 2nd bedroom and living room. Close proximity to shops, restaurants, schools, Metra, route 355. Location, condition, and price! It's all here! And Glen Ellyn schools. Va and FHA approved. Hurry to see this one!
Property Specifics
| Condos/Townhomes | |
| 2 | |
| — | |
| 2001 | |
| Full,English | |
| HANBURY | |
| No | |
| — |
| Du Page | |
| Polo Club Pointe | |
| 264 / Monthly | |
| Insurance,Exterior Maintenance,Lawn Care,Snow Removal | |
| Lake Michigan | |
| Public Sewer | |
| 09938606 | |
| 0503112028 |
Nearby Schools
| NAME: | DISTRICT: | DISTANCE: | |
|---|---|---|---|
|
Grade School
Churchill Elementary School |
41 | — | |
|
Middle School
Hadley Junior High School |
41 | Not in DB | |
|
High School
Glenbard West High School |
87 | Not in DB | |
Property History
| DATE: | EVENT: | PRICE: | SOURCE: |
|---|---|---|---|
| 9 Jul, 2018 | Sold | $190,000 | MRED MLS |
| 13 May, 2018 | Under contract | $200,000 | MRED MLS |
| 4 May, 2018 | Listed for sale | $200,000 | MRED MLS |
Room Specifics
Total Bedrooms: 2
Bedrooms Above Ground: 2
Bedrooms Below Ground: 0
Dimensions: —
Floor Type: Carpet
Full Bathrooms: 3
Bathroom Amenities: —
Bathroom in Basement: 0
Rooms: Balcony/Porch/Lanai,Walk In Closet,Foyer
Basement Description: Finished
Other Specifics
| 2 | |
| Concrete Perimeter | |
| Asphalt | |
| Balcony, Storms/Screens, Cable Access | |
| Common Grounds | |
| 0X0 | |
| — | |
| Full | |
| Wood Laminate Floors, First Floor Laundry, Laundry Hook-Up in Unit | |
| Range, Microwave, Dishwasher, Refrigerator, Washer, Dryer, Disposal, Stainless Steel Appliance(s), Range Hood | |
| Not in DB | |
| — | |
| — | |
| Park | |
| — |
Tax History
| Year | Property Taxes |
|---|---|
| 2018 | $4,227 |
Contact Agent
Nearby Similar Homes
Nearby Sold Comparables
Contact Agent
Listing Provided By
Keller Williams Success Realty






