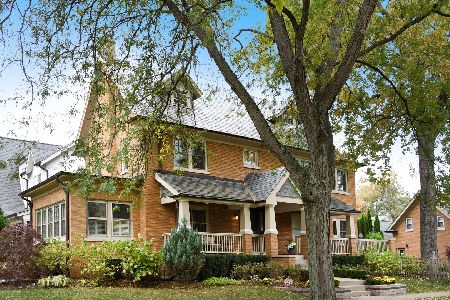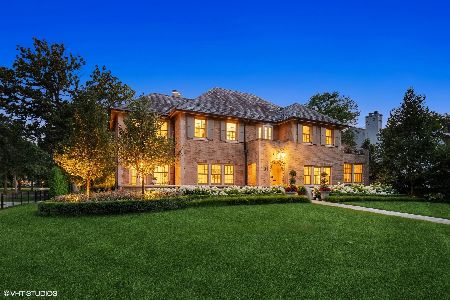1104 Ashland Avenue, Wilmette, Illinois 60091
$2,500,000
|
Sold
|
|
| Status: | Closed |
| Sqft: | 0 |
| Cost/Sqft: | — |
| Beds: | 6 |
| Baths: | 6 |
| Year Built: | 2004 |
| Property Taxes: | $36,010 |
| Days On Market: | 1426 |
| Lot Size: | 0,20 |
Description
Exquisite craftsmanship paired with a spacious, thoughtful design. This picturesque Tudor home is perfectly situated within the beloved CAGE neighborhood of East Wilmette. Enter into the bright and airy main level boasting a functional open layout, soaring ceiling heights, hardwood floors and an abundance of natural light. The open kitchen and family room are the true heart of the home flanked by large picture windows overlooking the idyllic backyard. Quietly luxurious and comfortable, the family room features a large fireplace and built-ins. Beautiful French doors lead out to the landscaped backyard allowing for seamless indoor/outdoor living. The newly renovated, gourmet kitchen is a chef's dream incorporating a new oversized center island with breakfast bar, ample storage, beautiful new counters and Viking/Sub Zero/Miele appliances. Designed with entertaining in mind the butler's pantry connects the kitchen to the dazzling dining room. Separate front room perfect for a traditional living room or tranquil private office. Second level of the home boasts the serene primary suite, laundry room and three spacious bedrooms - one en-suite and the other two sharing an updated jack-and-jill bathroom. The stunning primary suite features a newly renovated bathroom with oversized shower, custom cabinetry and fixtures and a large walk-in closet. The light-filled top floor includes two additional bedrooms and a full bathroom allowing wonderful privacy for guests or office space! Sprawling lower level with gracious ceiling height provides a fabulous play and entertaining space complete with a bedroom/exercise room, full bathroom and extensive storage space. Featuring all the comforts of modern-day living, this home is complete with a professionally landscaped and meticulously maintained backyard with stone patio, lovely playset, built-in grill and fire pit. Unbeatable location, enjoy easy walks to award-winning schools, great restaurants, shopping, the lake and more! Easy access to train. A truly warm and tranquil home... you'll never want to leave!
Property Specifics
| Single Family | |
| — | |
| — | |
| 2004 | |
| — | |
| — | |
| No | |
| 0.2 |
| Cook | |
| — | |
| 0 / Not Applicable | |
| — | |
| — | |
| — | |
| 11324571 | |
| 05273030150000 |
Nearby Schools
| NAME: | DISTRICT: | DISTANCE: | |
|---|---|---|---|
|
Grade School
Central Elementary School |
39 | — | |
|
Middle School
Wilmette Junior High School |
39 | Not in DB | |
|
High School
New Trier Twp H.s. Northfield/wi |
203 | Not in DB | |
Property History
| DATE: | EVENT: | PRICE: | SOURCE: |
|---|---|---|---|
| 18 Aug, 2010 | Sold | $1,550,000 | MRED MLS |
| 12 Jul, 2010 | Under contract | $1,645,000 | MRED MLS |
| — | Last price change | $1,695,000 | MRED MLS |
| 21 May, 2010 | Listed for sale | $1,695,000 | MRED MLS |
| 27 Feb, 2017 | Sold | $1,775,000 | MRED MLS |
| 8 Nov, 2016 | Under contract | $1,800,000 | MRED MLS |
| 31 Oct, 2016 | Listed for sale | $1,800,000 | MRED MLS |
| 9 May, 2022 | Sold | $2,500,000 | MRED MLS |
| 1 Mar, 2022 | Under contract | $2,199,000 | MRED MLS |
| 21 Feb, 2022 | Listed for sale | $2,199,000 | MRED MLS |
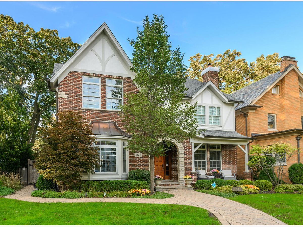
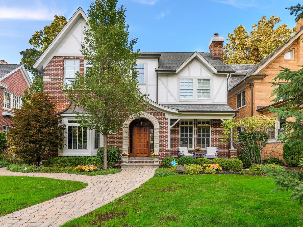
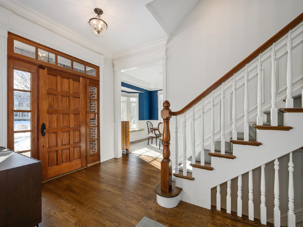
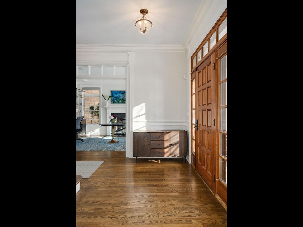
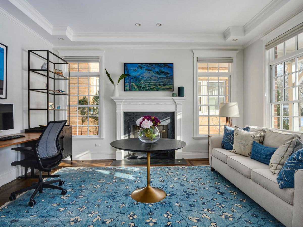
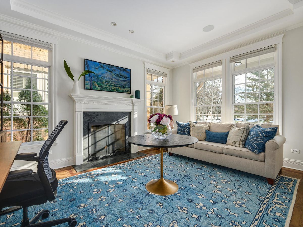
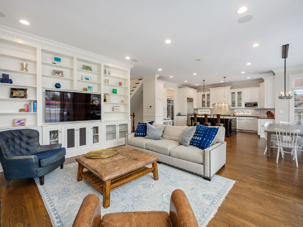
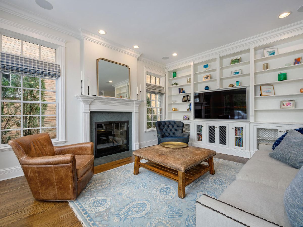
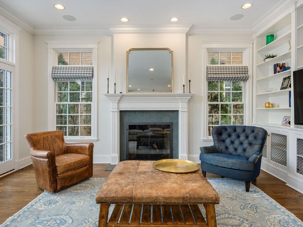
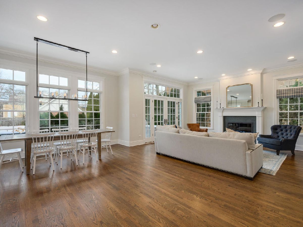
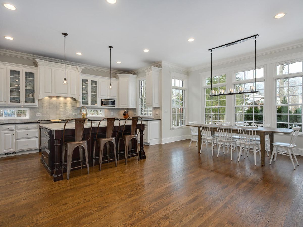
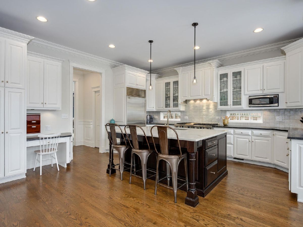
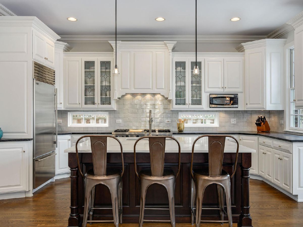
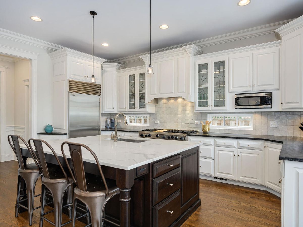
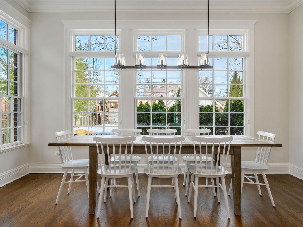
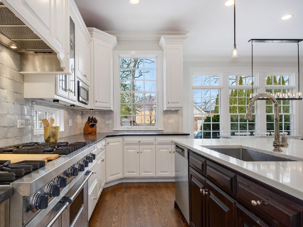
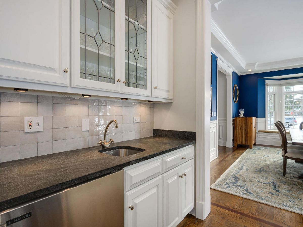
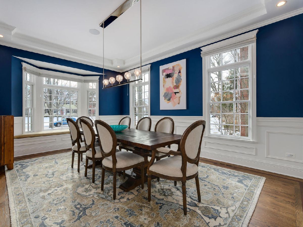
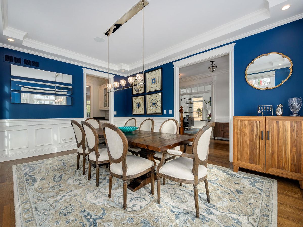
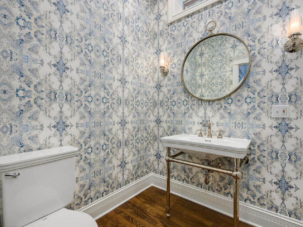
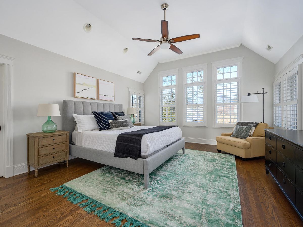
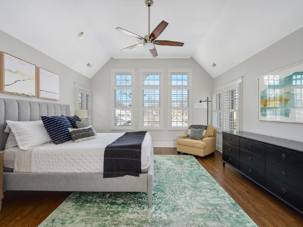
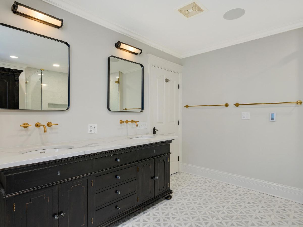
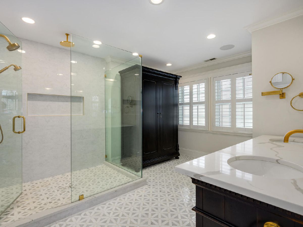
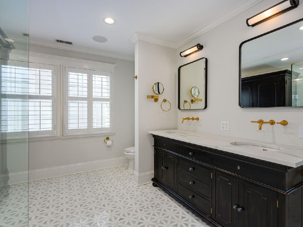
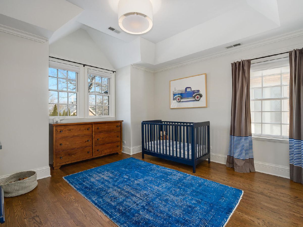
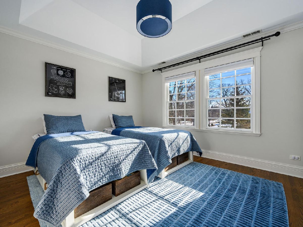
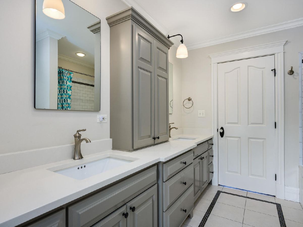
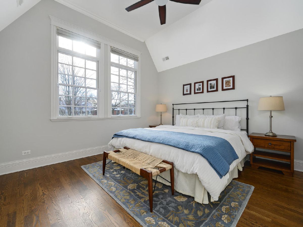
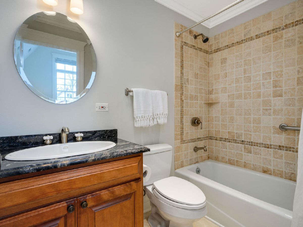
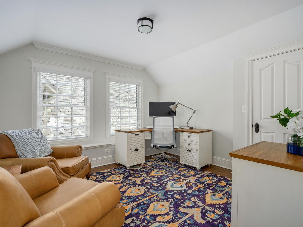
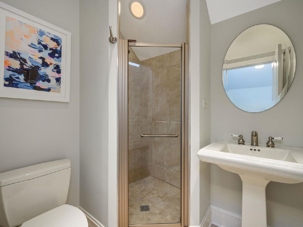
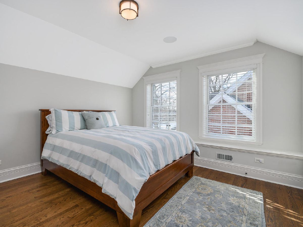
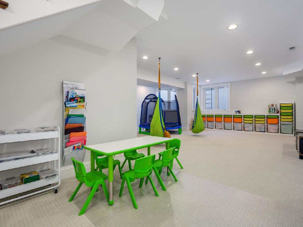
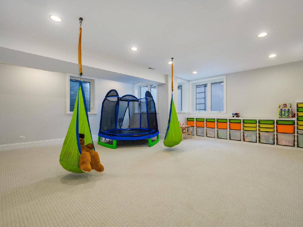
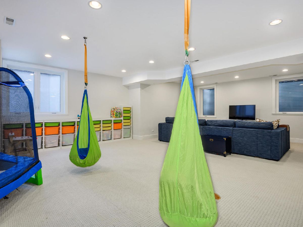
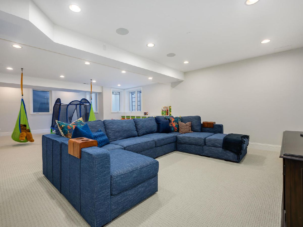
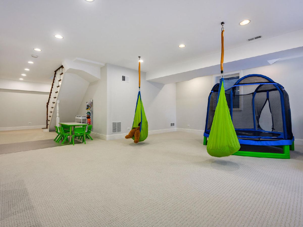
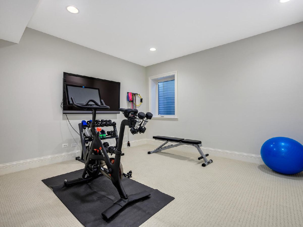
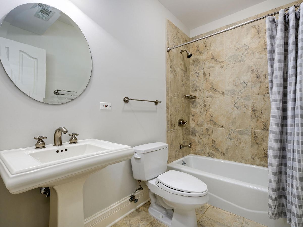
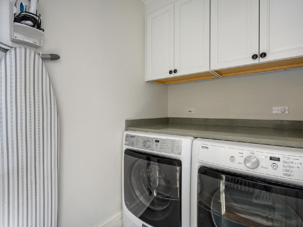
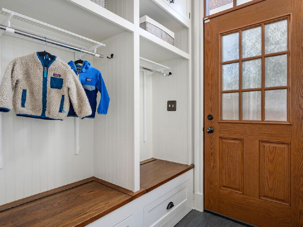
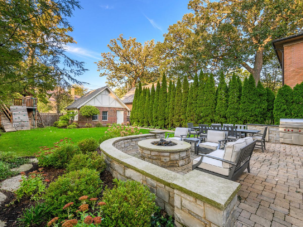
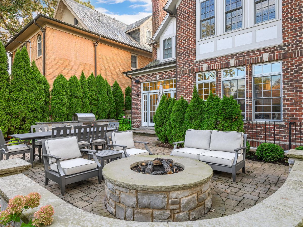
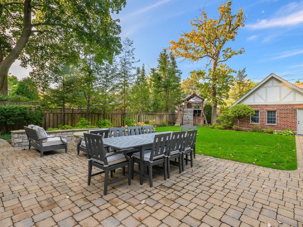
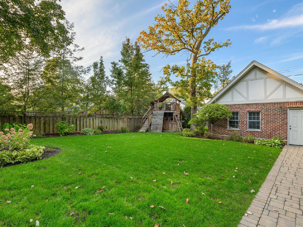
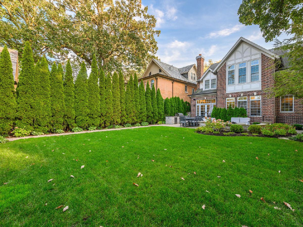
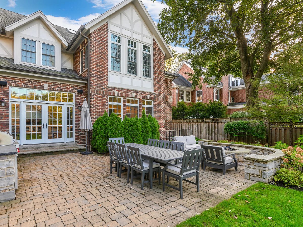
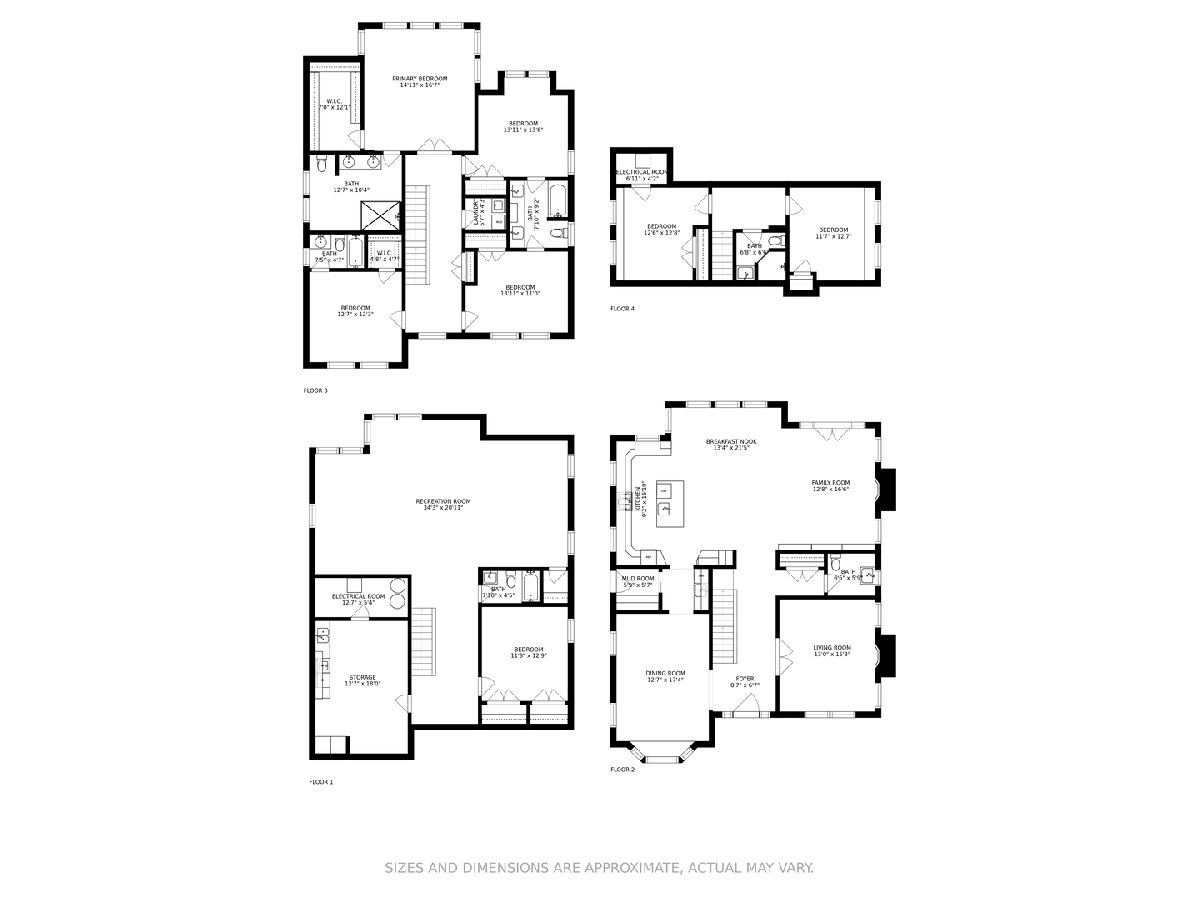
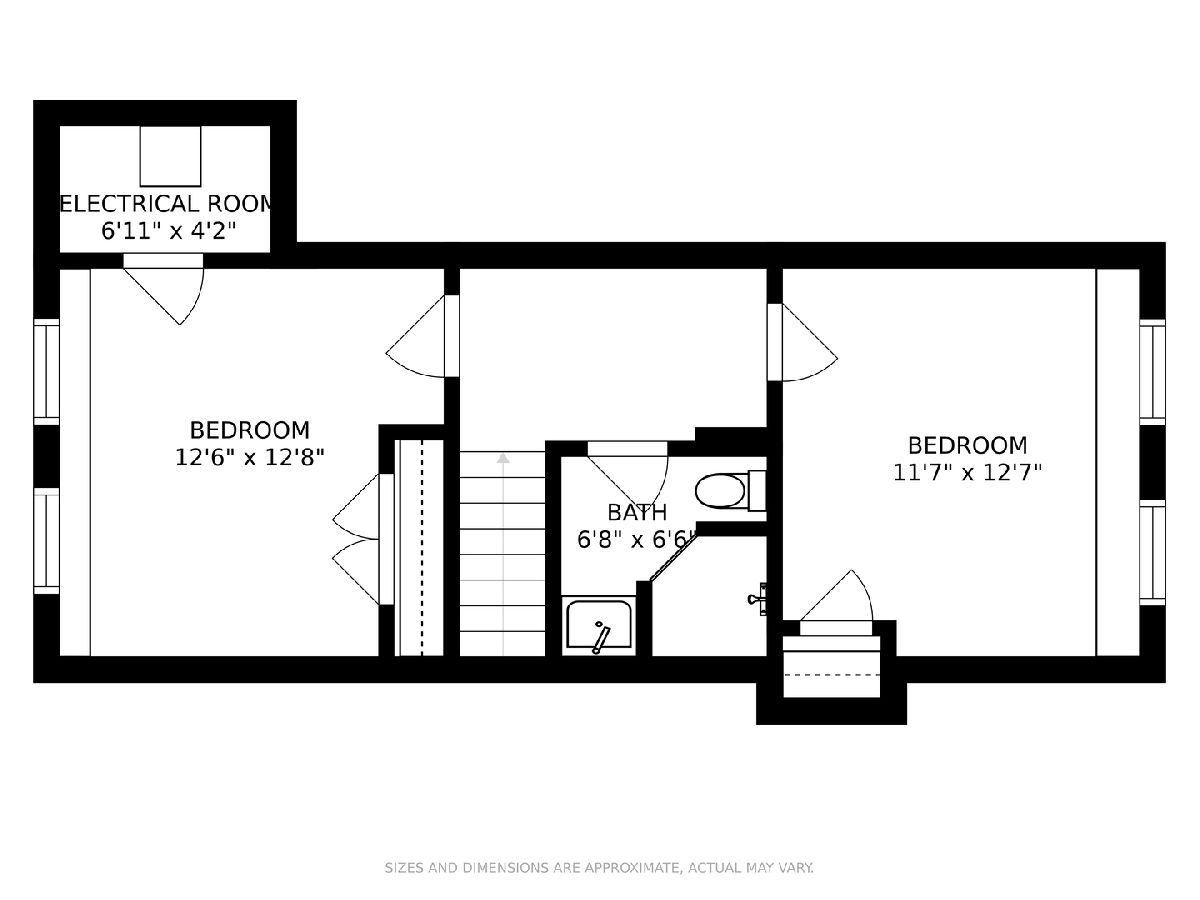
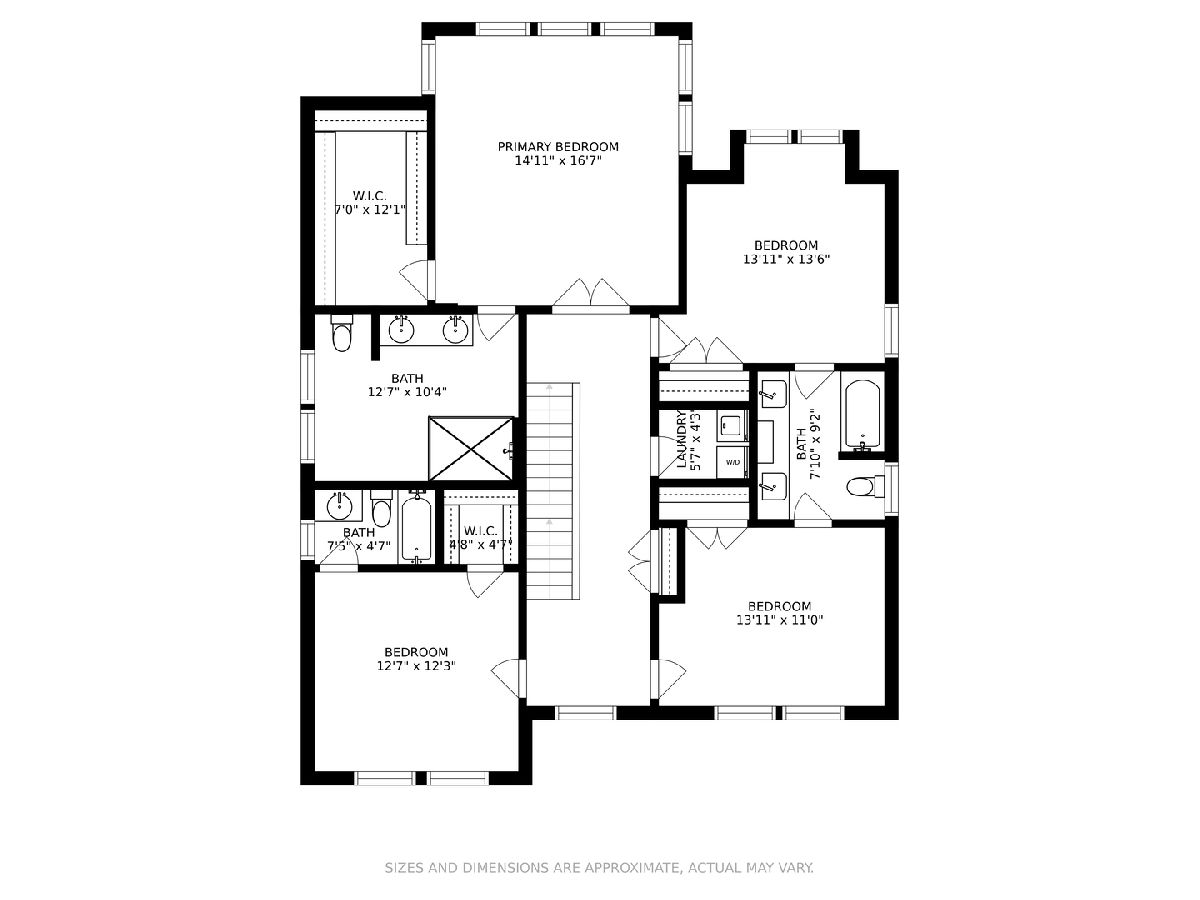
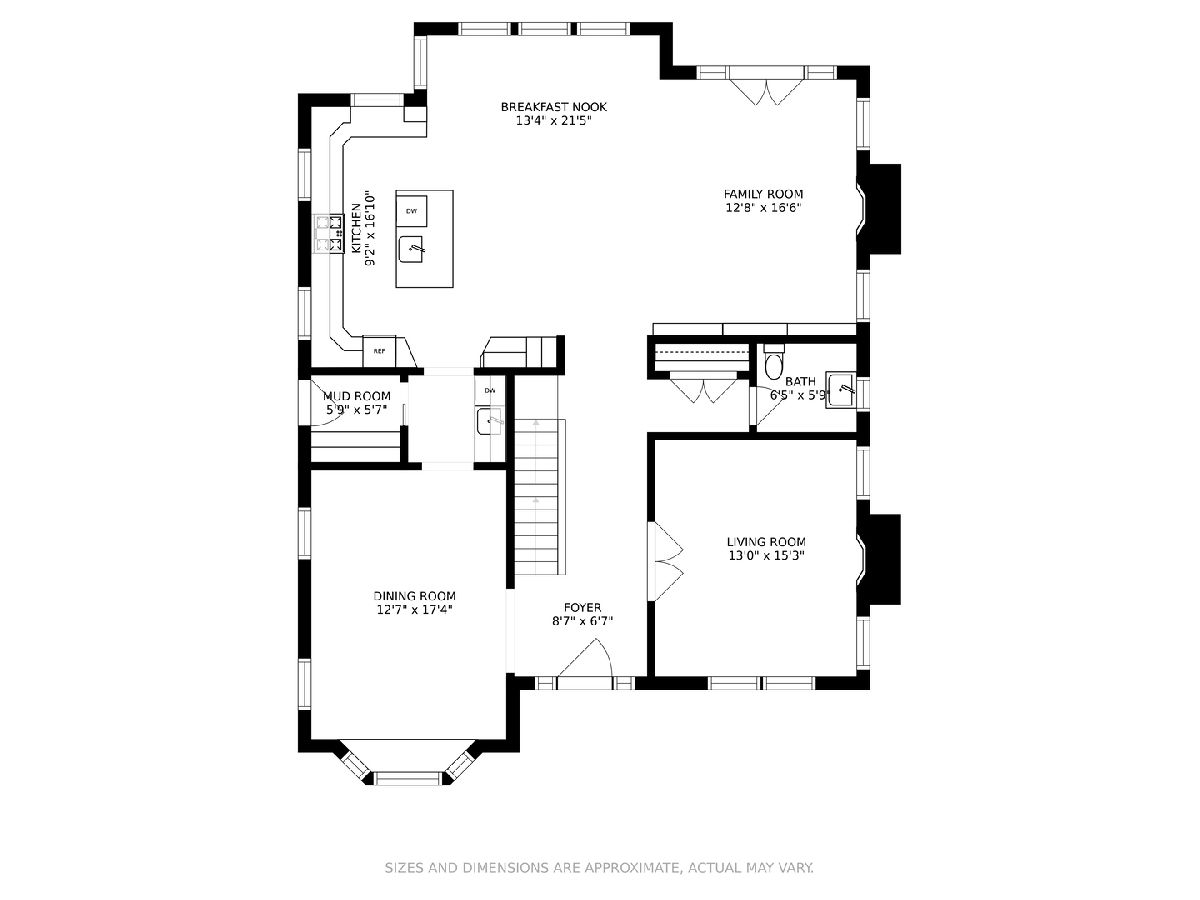
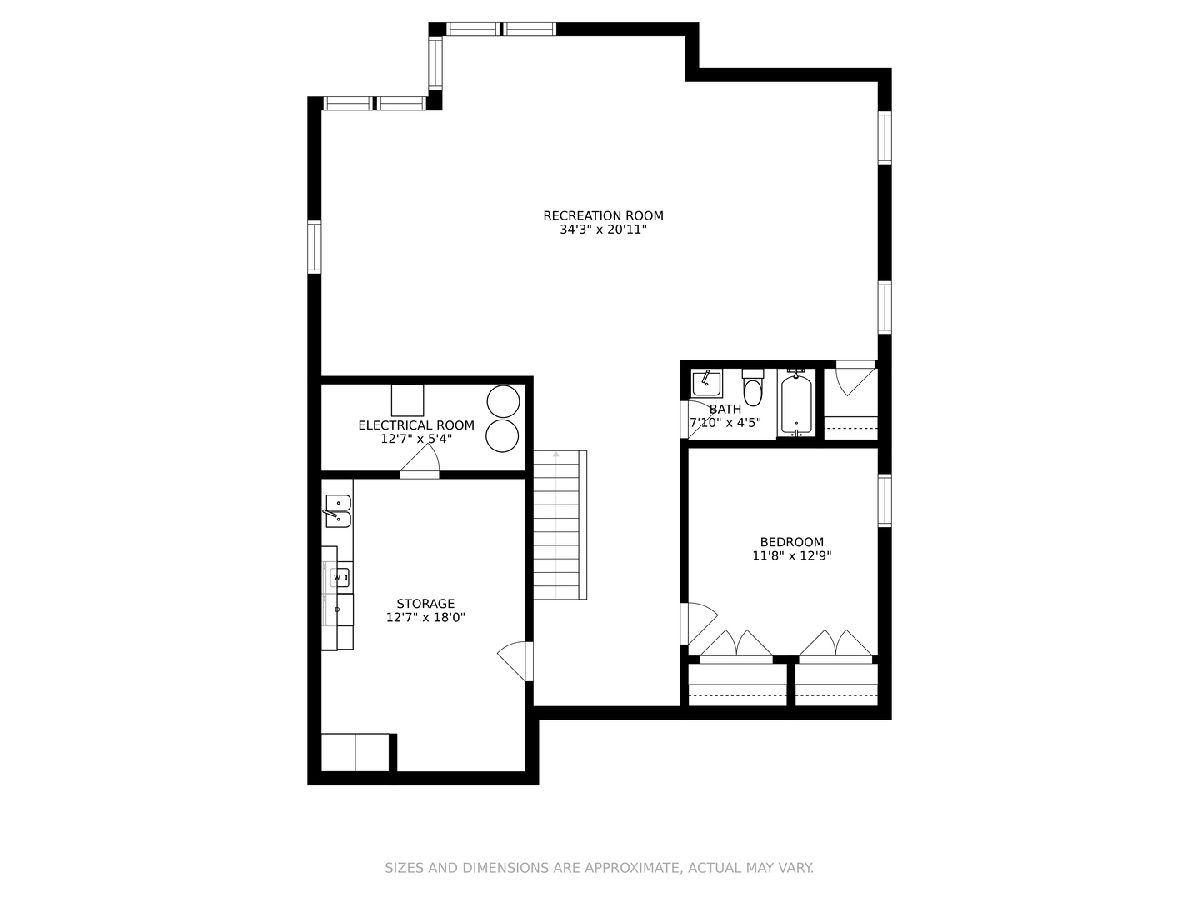
Room Specifics
Total Bedrooms: 7
Bedrooms Above Ground: 6
Bedrooms Below Ground: 1
Dimensions: —
Floor Type: —
Dimensions: —
Floor Type: —
Dimensions: —
Floor Type: —
Dimensions: —
Floor Type: —
Dimensions: —
Floor Type: —
Dimensions: —
Floor Type: —
Full Bathrooms: 6
Bathroom Amenities: Double Sink,Full Body Spray Shower
Bathroom in Basement: 1
Rooms: —
Basement Description: Finished
Other Specifics
| 2 | |
| — | |
| — | |
| — | |
| — | |
| 50X176 | |
| — | |
| — | |
| — | |
| — | |
| Not in DB | |
| — | |
| — | |
| — | |
| — |
Tax History
| Year | Property Taxes |
|---|---|
| 2010 | $26,834 |
| 2017 | $32,232 |
| 2022 | $36,010 |
Contact Agent
Nearby Similar Homes
Nearby Sold Comparables
Contact Agent
Listing Provided By
Compass





