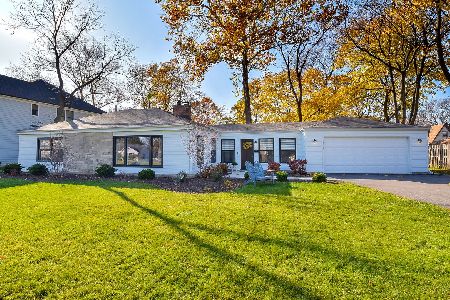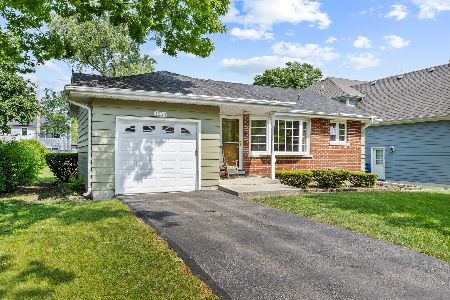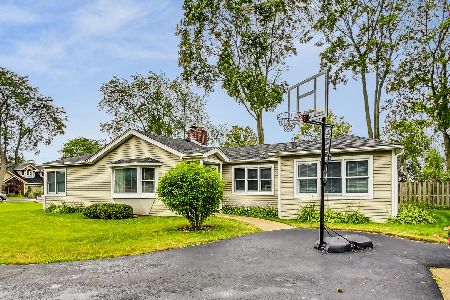1104 Aurora Way, Wheaton, Illinois 60189
$815,000
|
Sold
|
|
| Status: | Closed |
| Sqft: | 3,590 |
| Cost/Sqft: | $230 |
| Beds: | 4 |
| Baths: | 5 |
| Year Built: | 2016 |
| Property Taxes: | $1 |
| Days On Market: | 3464 |
| Lot Size: | 0,00 |
Description
Elegant Model 180 custom new construction with exceptional traditional design elements blended with contemporary living style. 9' first floor ceilings with 8' Mahogany Entry Door. High-end interior details are complete with a gourmet kitchen that connects to a beautiful butler pantry that leads to the beautifully detailed dining room. The open floor plan is very inviting and great for entertaining. A large family room with natural stone wood-burning fireplace. A large master suite with his and hers walk-in closets and spacious master bath with gorgeous free-standing tub. Finished Basement with 5th bedroom and full bath. Photos include previous Model 180 homes. Property will be ready for occupancy by 10/30/16.
Property Specifics
| Single Family | |
| — | |
| Traditional | |
| 2016 | |
| Full | |
| — | |
| No | |
| — |
| Du Page | |
| Gables | |
| 0 / Not Applicable | |
| None | |
| Public | |
| Public Sewer | |
| 09308839 | |
| 0520110043 |
Nearby Schools
| NAME: | DISTRICT: | DISTANCE: | |
|---|---|---|---|
|
Grade School
Madison Elementary School |
200 | — | |
|
Middle School
Edison Middle School |
200 | Not in DB | |
|
High School
Wheaton Warrenville South H S |
200 | Not in DB | |
Property History
| DATE: | EVENT: | PRICE: | SOURCE: |
|---|---|---|---|
| 2 Dec, 2016 | Sold | $815,000 | MRED MLS |
| 19 Oct, 2016 | Under contract | $825,000 | MRED MLS |
| 6 Aug, 2016 | Listed for sale | $825,000 | MRED MLS |
Room Specifics
Total Bedrooms: 5
Bedrooms Above Ground: 4
Bedrooms Below Ground: 1
Dimensions: —
Floor Type: Carpet
Dimensions: —
Floor Type: Carpet
Dimensions: —
Floor Type: Carpet
Dimensions: —
Floor Type: —
Full Bathrooms: 5
Bathroom Amenities: Separate Shower,Double Sink,Soaking Tub
Bathroom in Basement: 1
Rooms: Mud Room,Office,Bedroom 5,Media Room,Recreation Room
Basement Description: Finished
Other Specifics
| 2 | |
| Concrete Perimeter | |
| Concrete | |
| Porch, Storms/Screens | |
| — | |
| 65X150 | |
| — | |
| Full | |
| Hardwood Floors, Second Floor Laundry | |
| Range, Microwave, Dishwasher, High End Refrigerator, Freezer, Disposal, Stainless Steel Appliance(s), Wine Refrigerator | |
| Not in DB | |
| — | |
| — | |
| — | |
| Wood Burning, Gas Starter |
Tax History
| Year | Property Taxes |
|---|---|
| 2016 | $1 |
Contact Agent
Nearby Similar Homes
Contact Agent
Listing Provided By
Chase Real Estate, LLC












