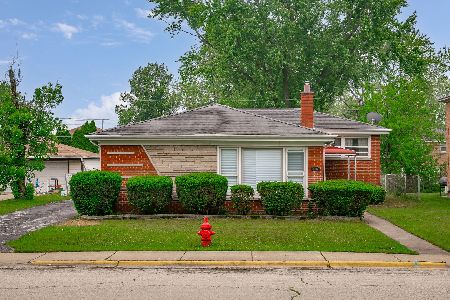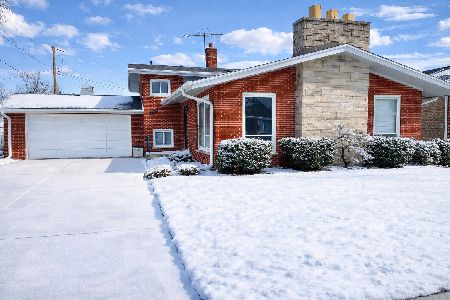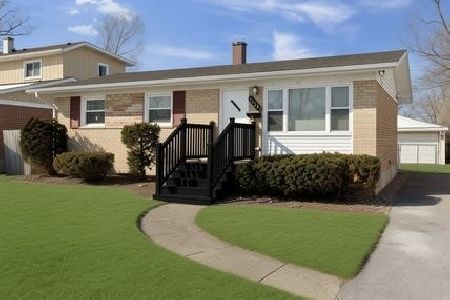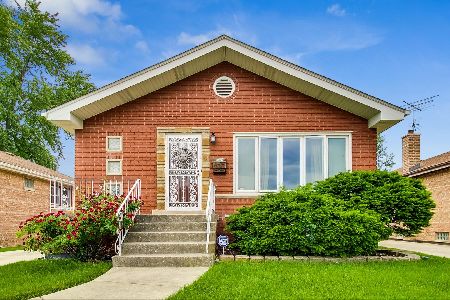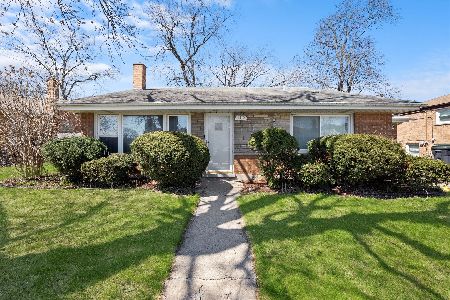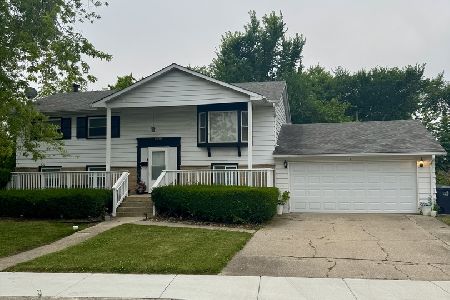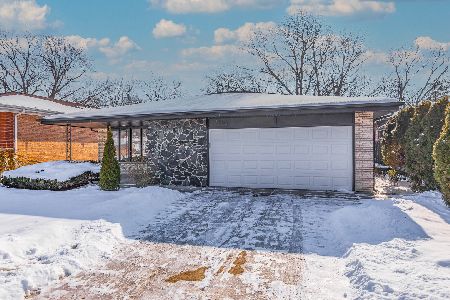1104 Blouin Drive, Dolton, Illinois 60419
$176,000
|
Sold
|
|
| Status: | Closed |
| Sqft: | 1,228 |
| Cost/Sqft: | $145 |
| Beds: | 3 |
| Baths: | 3 |
| Year Built: | 1964 |
| Property Taxes: | $4,300 |
| Days On Market: | 2048 |
| Lot Size: | 0,15 |
Description
FULLY RENOVATED OVER-SIZED RANCH HOME w/walkout basement, 5 bedrooms, 2 1/2 bath and side drive. This is not your typical ranch home. Bright kitchen with quartz counter-tops and stainless appliances. All new electrical, plumbing, new windows, doors, deck and the list goes on. Exceptional quality and details highlight an open, bright floor plan with hardwood floors throughout. Truly a must see! This is your new home!!
Property Specifics
| Single Family | |
| — | |
| Ranch | |
| 1964 | |
| Full,Walkout | |
| — | |
| No | |
| 0.15 |
| Cook | |
| — | |
| 0 / Not Applicable | |
| None | |
| Lake Michigan,Public | |
| Public Sewer | |
| 10777633 | |
| 29141530240000 |
Property History
| DATE: | EVENT: | PRICE: | SOURCE: |
|---|---|---|---|
| 20 Apr, 2020 | Sold | $58,250 | MRED MLS |
| 10 Feb, 2020 | Under contract | $83,600 | MRED MLS |
| — | Last price change | $95,000 | MRED MLS |
| 7 Aug, 2019 | Listed for sale | $95,000 | MRED MLS |
| 19 Aug, 2020 | Sold | $176,000 | MRED MLS |
| 12 Jul, 2020 | Under contract | $177,500 | MRED MLS |
| 10 Jul, 2020 | Listed for sale | $177,500 | MRED MLS |
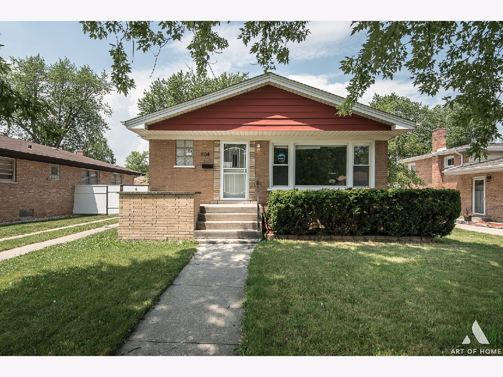
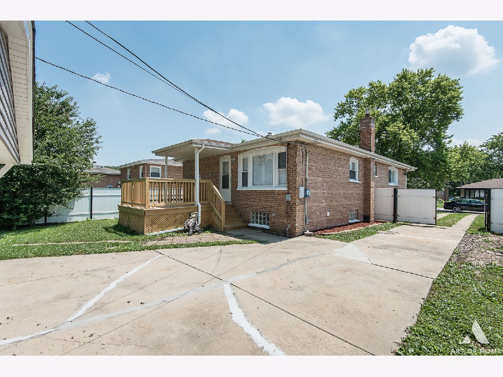
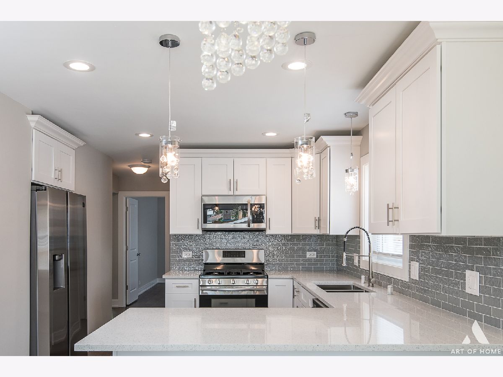
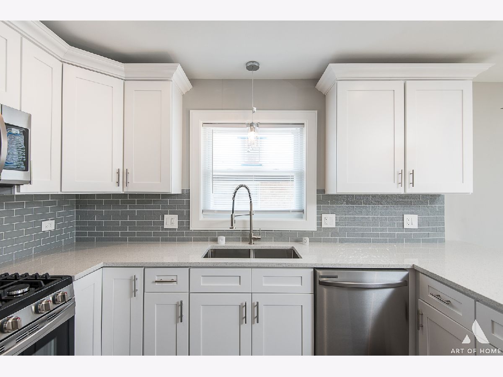
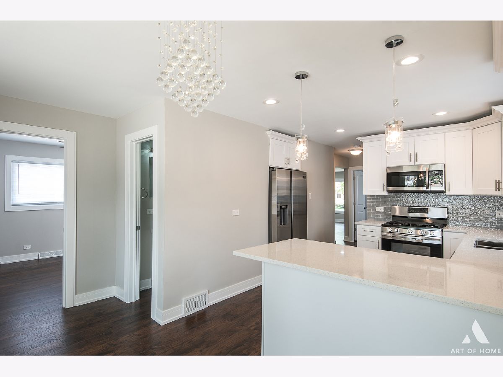
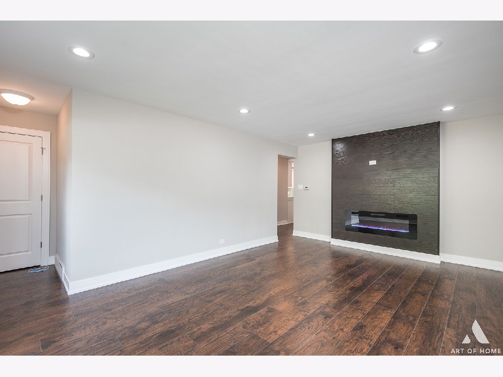
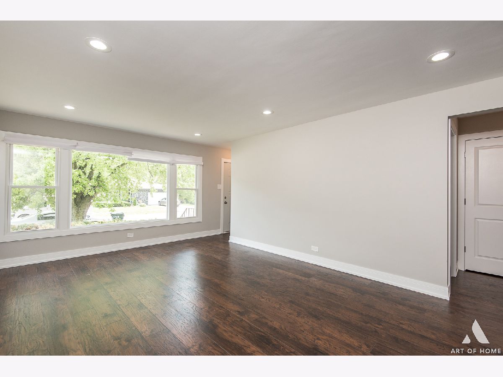
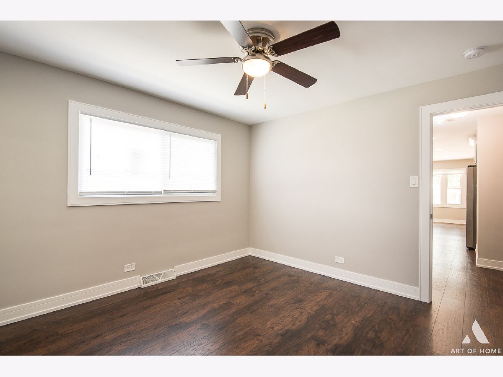
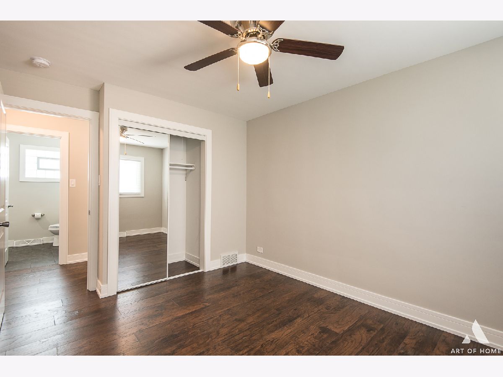
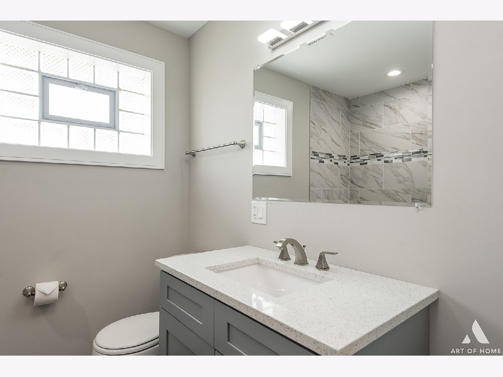
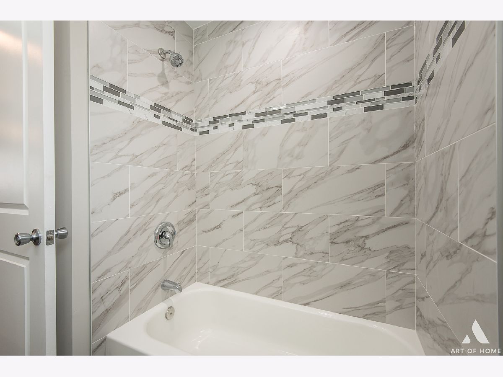
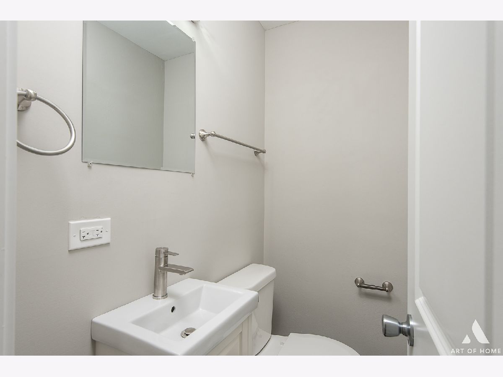
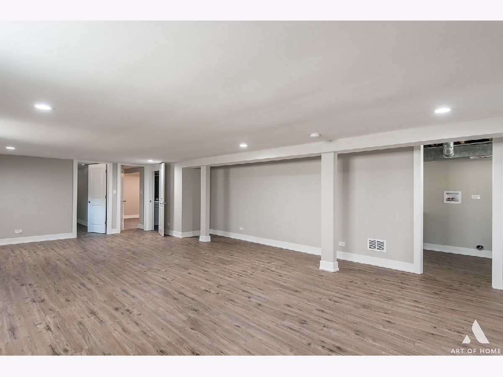
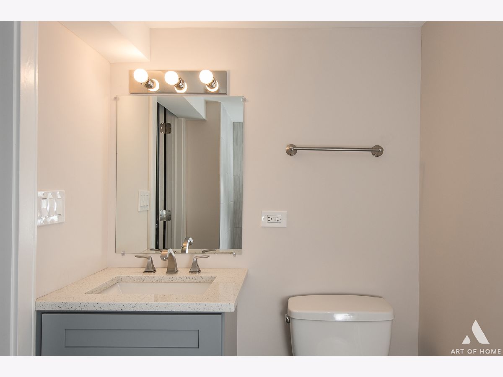
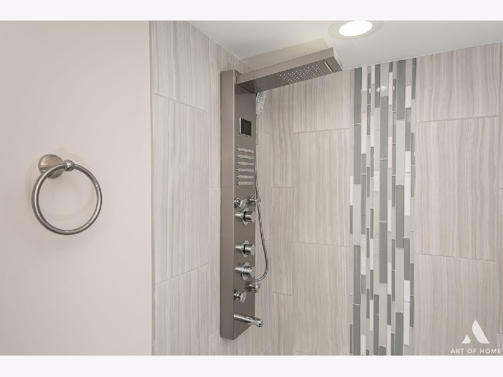
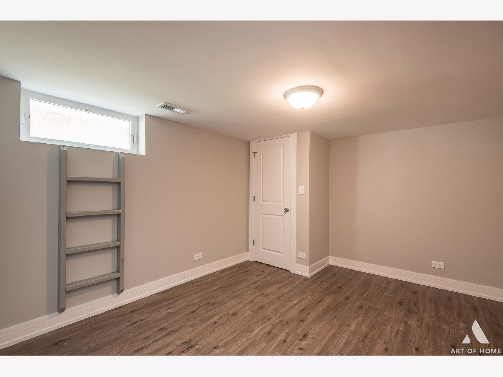
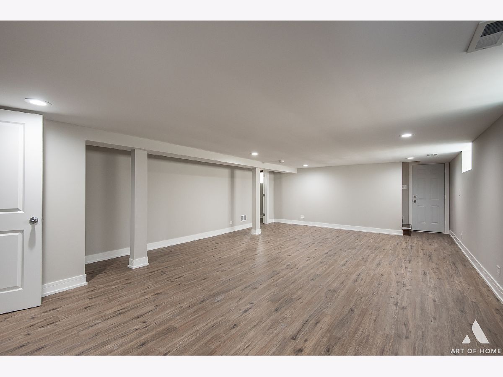
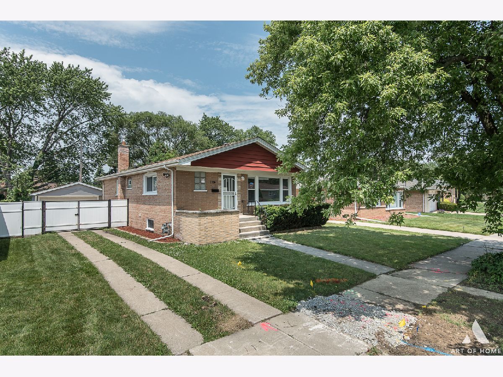
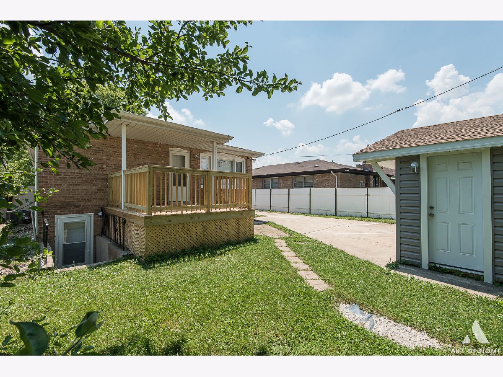
Room Specifics
Total Bedrooms: 5
Bedrooms Above Ground: 3
Bedrooms Below Ground: 2
Dimensions: —
Floor Type: Hardwood
Dimensions: —
Floor Type: Hardwood
Dimensions: —
Floor Type: —
Dimensions: —
Floor Type: —
Full Bathrooms: 3
Bathroom Amenities: Full Body Spray Shower
Bathroom in Basement: 1
Rooms: Bedroom 5
Basement Description: Finished,Exterior Access
Other Specifics
| 2 | |
| — | |
| Concrete,Side Drive | |
| Deck | |
| — | |
| 6500 | |
| — | |
| None | |
| Hardwood Floors | |
| Range, Microwave, Dishwasher, Refrigerator | |
| Not in DB | |
| Curbs, Sidewalks, Street Lights, Street Paved | |
| — | |
| — | |
| Electric |
Tax History
| Year | Property Taxes |
|---|---|
| 2020 | $4,110 |
| 2020 | $4,300 |
Contact Agent
Nearby Similar Homes
Nearby Sold Comparables
Contact Agent
Listing Provided By
RE/MAX 10

