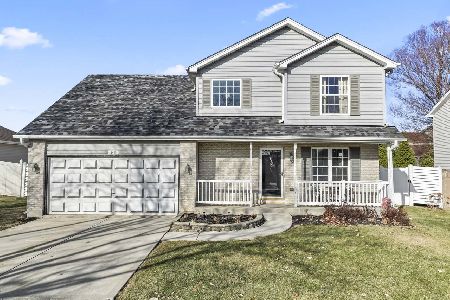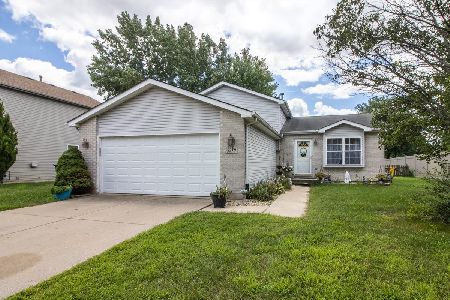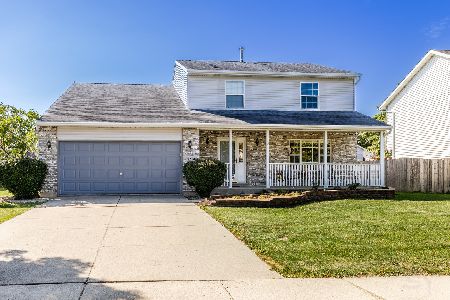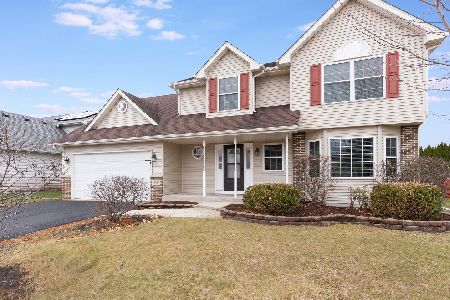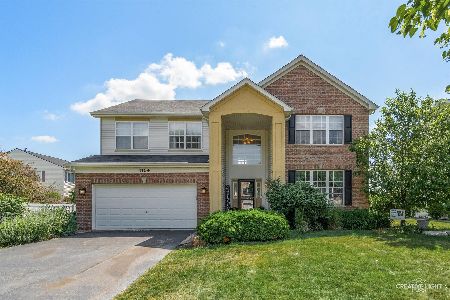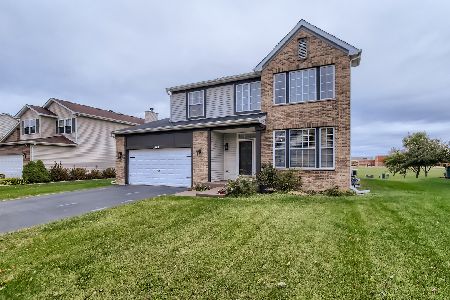1104 Breckenridge Lane, Shorewood, Illinois 60404
$230,000
|
Sold
|
|
| Status: | Closed |
| Sqft: | 3,122 |
| Cost/Sqft: | $77 |
| Beds: | 4 |
| Baths: | 3 |
| Year Built: | 2005 |
| Property Taxes: | $5,610 |
| Days On Market: | 5080 |
| Lot Size: | 0,21 |
Description
Wow, this executive home has just been completely rehabbed, nothing to do but move in*Gorgeous kitchen w/maple cabinetry, granite counter tops, SS appliances, center island w/breakfast bar & space for table*Plenty of natural sunlight*Dramatic 2 story foyer w/columns & arched doorways in Liv rm & Din rm*Panel Molding*Gleaming Hardwd floors in kitchen & foyer area*1st flr office/den & laundry*Backs to open area/school
Property Specifics
| Single Family | |
| — | |
| Traditional | |
| 2005 | |
| Full | |
| — | |
| No | |
| 0.21 |
| Will | |
| Breckenridge | |
| 350 / Annual | |
| Insurance | |
| Public | |
| Public Sewer | |
| 08000481 | |
| 06043020000000 |
Property History
| DATE: | EVENT: | PRICE: | SOURCE: |
|---|---|---|---|
| 6 Jan, 2012 | Sold | $152,000 | MRED MLS |
| 26 Dec, 2011 | Under contract | $159,484 | MRED MLS |
| 30 Nov, 2011 | Listed for sale | $159,484 | MRED MLS |
| 27 Apr, 2012 | Sold | $230,000 | MRED MLS |
| 12 Mar, 2012 | Under contract | $239,900 | MRED MLS |
| 21 Feb, 2012 | Listed for sale | $239,900 | MRED MLS |
| 12 Jul, 2019 | Sold | $303,500 | MRED MLS |
| 20 Jun, 2019 | Under contract | $319,999 | MRED MLS |
| 24 May, 2019 | Listed for sale | $319,999 | MRED MLS |
| 30 Jul, 2025 | Sold | $459,000 | MRED MLS |
| 7 Jul, 2025 | Under contract | $450,000 | MRED MLS |
| — | Last price change | $490,000 | MRED MLS |
| 19 Jun, 2025 | Listed for sale | $490,000 | MRED MLS |
Room Specifics
Total Bedrooms: 4
Bedrooms Above Ground: 4
Bedrooms Below Ground: 0
Dimensions: —
Floor Type: Carpet
Dimensions: —
Floor Type: Carpet
Dimensions: —
Floor Type: Carpet
Full Bathrooms: 3
Bathroom Amenities: Whirlpool,Separate Shower,Double Sink
Bathroom in Basement: 0
Rooms: Loft,Office
Basement Description: Unfinished
Other Specifics
| 2 | |
| Concrete Perimeter | |
| Asphalt | |
| Porch | |
| — | |
| 72X130X70X130 | |
| — | |
| Full | |
| Hardwood Floors, First Floor Bedroom, First Floor Laundry | |
| Range, Microwave, Dishwasher, Refrigerator, Stainless Steel Appliance(s) | |
| Not in DB | |
| Sidewalks, Street Lights, Street Paved | |
| — | |
| — | |
| Wood Burning, Gas Starter |
Tax History
| Year | Property Taxes |
|---|---|
| 2012 | $5,610 |
| 2012 | $5,610 |
| 2019 | $7,057 |
| 2025 | $10,111 |
Contact Agent
Nearby Similar Homes
Nearby Sold Comparables
Contact Agent
Listing Provided By
Coldwell Banker The Real Estate Group

