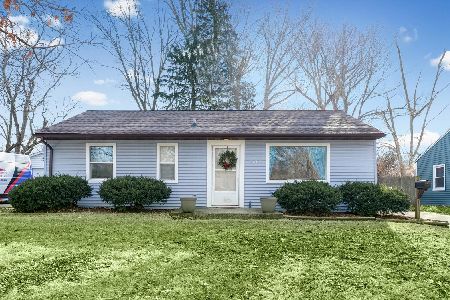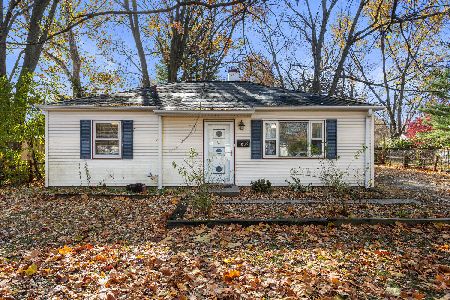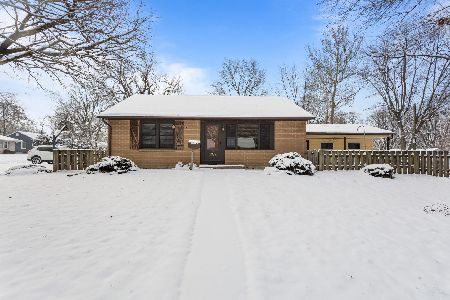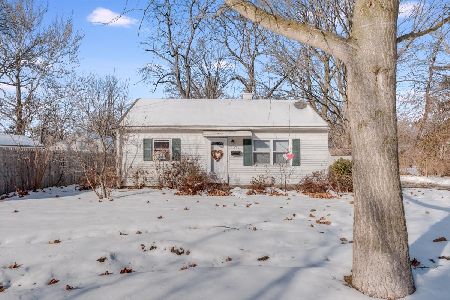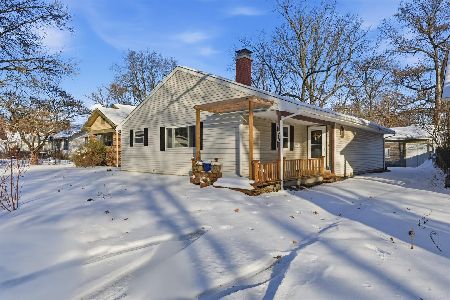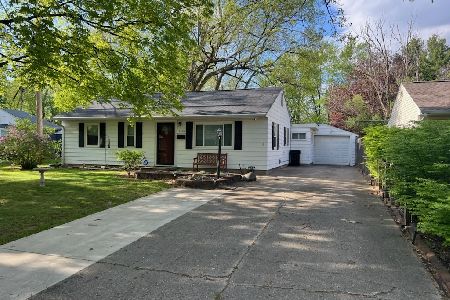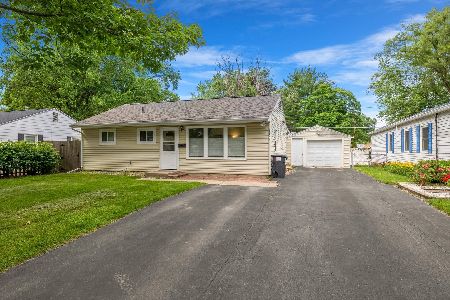1104 Briarcliff Drive, Urbana, Illinois 61801
$102,500
|
Sold
|
|
| Status: | Closed |
| Sqft: | 1,140 |
| Cost/Sqft: | $87 |
| Beds: | 3 |
| Baths: | 1 |
| Year Built: | 1952 |
| Property Taxes: | $2,643 |
| Days On Market: | 1718 |
| Lot Size: | 0,15 |
Description
Nestled away on Briarcliff Drive, this 3 bedroom ranch offers more than you would expect! Kitchen updates include the addition of a dishwasher, updated range/stove, painted sage cabinets with gold hardware and more. 3 bedrooms are comfortably sized and the circular flow of the floor plan sets up bedroom 2 as a great flex space for an office, arts & crafts or a traditional bedroom. The family room addition features updated wood laminate flooring and new trim. In the back you'll find fenced yard with raised garden beds and the 1 1/2 car garage. This home is convenient to the UofI and downtown Urbana as well! Other Updates and Extras: Updated electrical panel in 2018, Roof in 2015, New tub surround and tile grout in bath, extra shelving in laundry, replacement windows.
Property Specifics
| Single Family | |
| — | |
| Ranch | |
| 1952 | |
| None | |
| — | |
| No | |
| 0.15 |
| Champaign | |
| Fairlawn Park | |
| — / Not Applicable | |
| None | |
| Public | |
| Public Sewer | |
| 11066567 | |
| 922116378023 |
Nearby Schools
| NAME: | DISTRICT: | DISTANCE: | |
|---|---|---|---|
|
Grade School
Wiley Elementary School |
116 | — | |
|
Middle School
Urbana Middle School |
116 | Not in DB | |
|
High School
Urbana High School |
116 | Not in DB | |
Property History
| DATE: | EVENT: | PRICE: | SOURCE: |
|---|---|---|---|
| 13 Mar, 2019 | Sold | $79,500 | MRED MLS |
| 19 Jan, 2019 | Under contract | $85,000 | MRED MLS |
| 7 Oct, 2018 | Listed for sale | $85,000 | MRED MLS |
| 15 Jun, 2021 | Sold | $102,500 | MRED MLS |
| 7 May, 2021 | Under contract | $98,900 | MRED MLS |
| 5 May, 2021 | Listed for sale | $98,900 | MRED MLS |
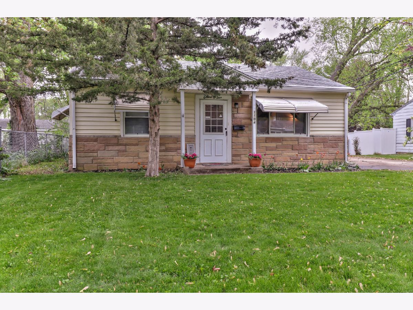
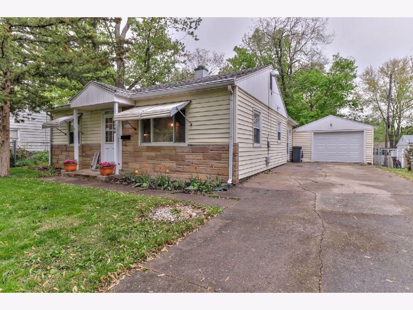
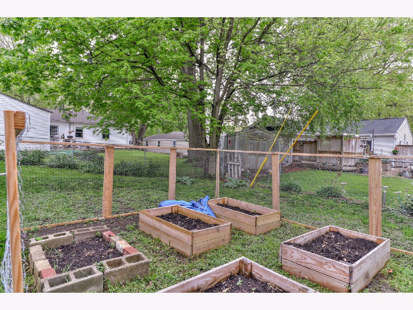
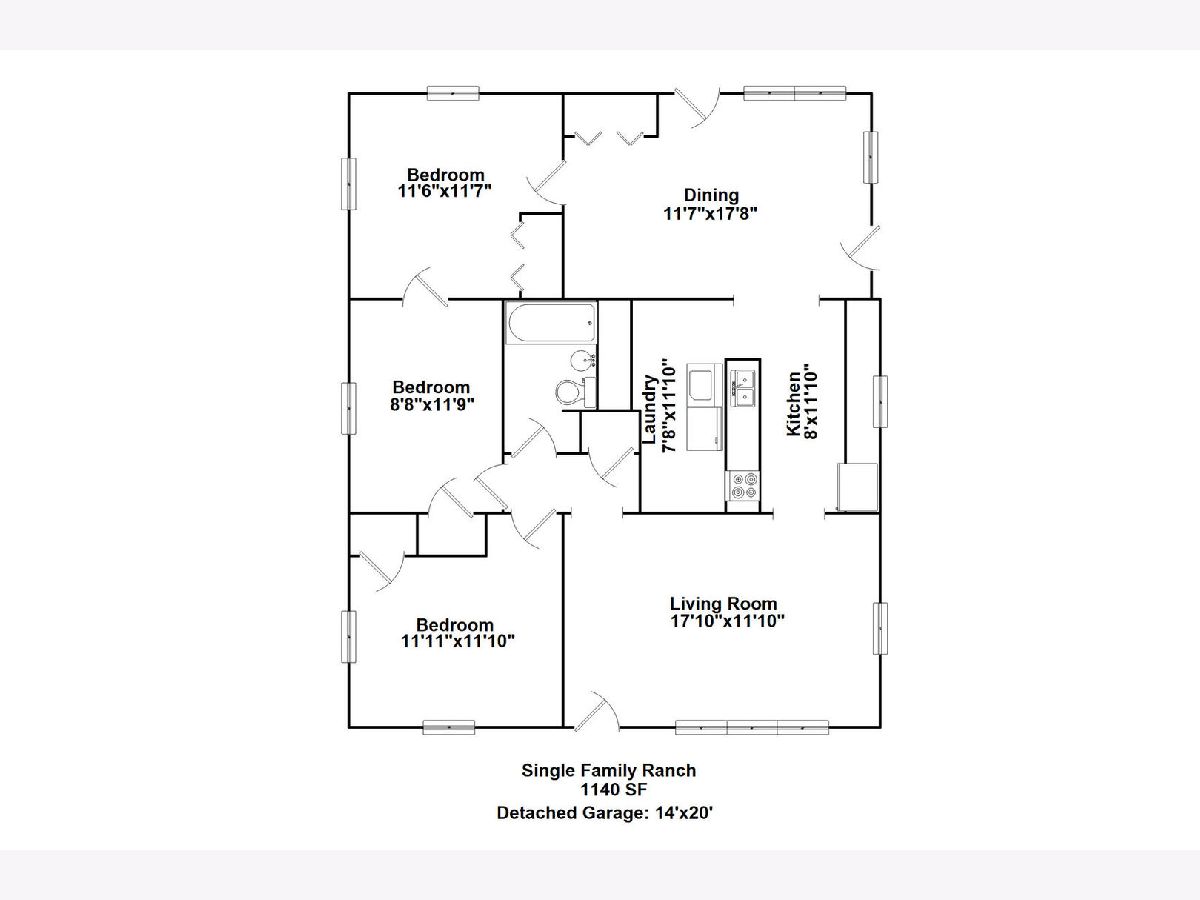
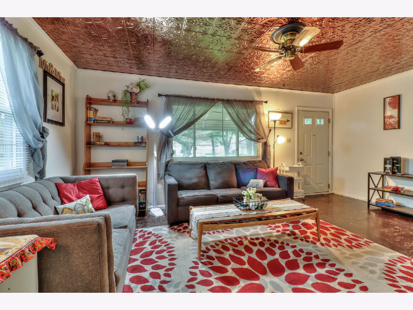
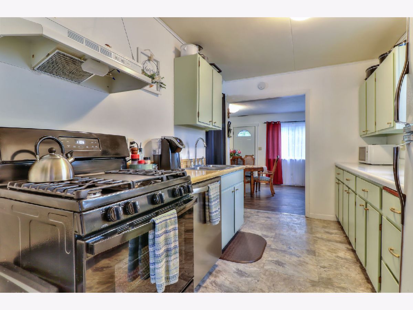
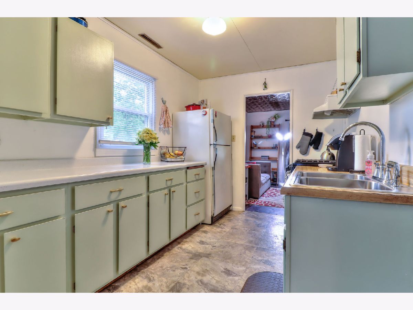
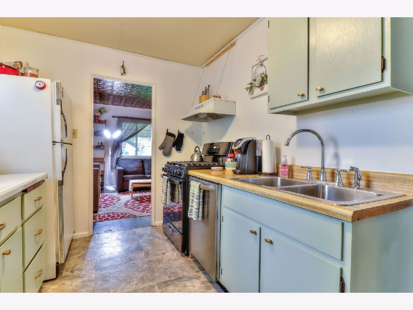
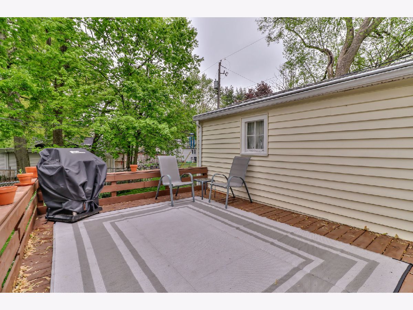
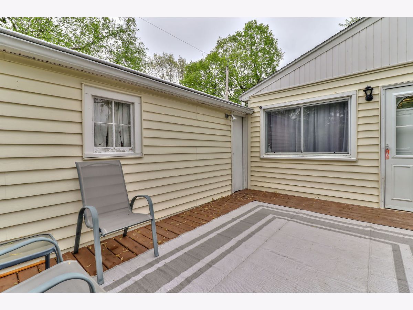
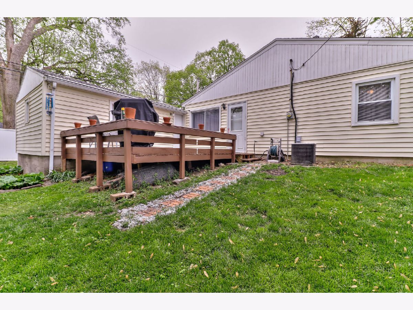
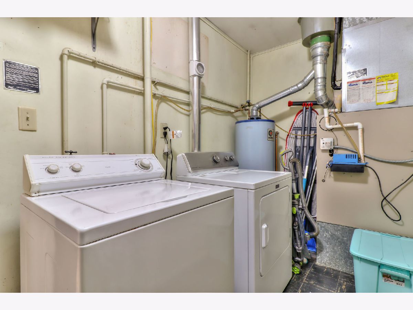
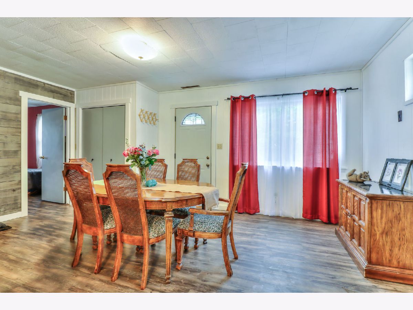
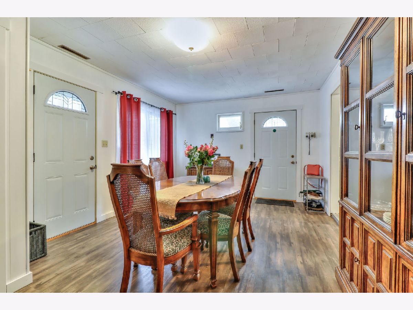
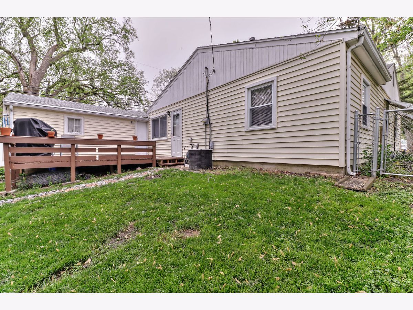
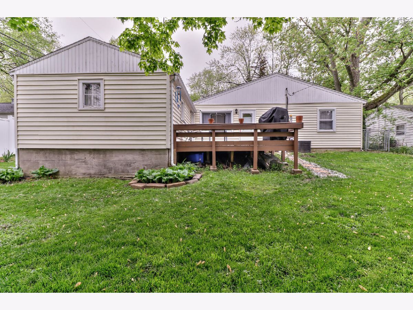
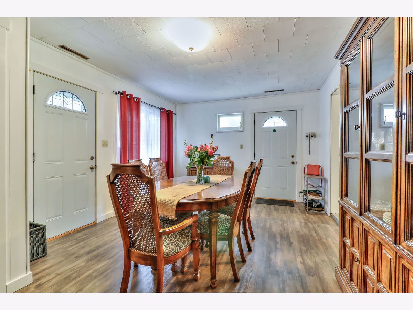
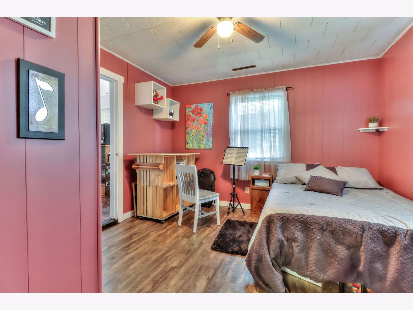
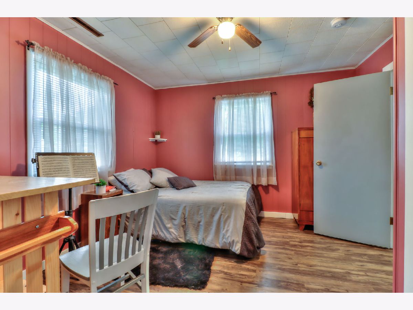
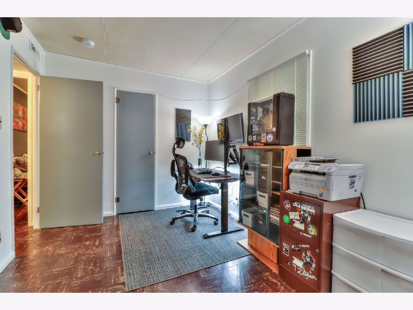
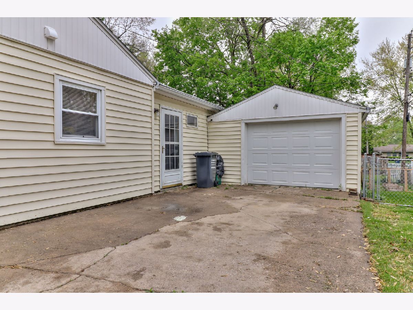
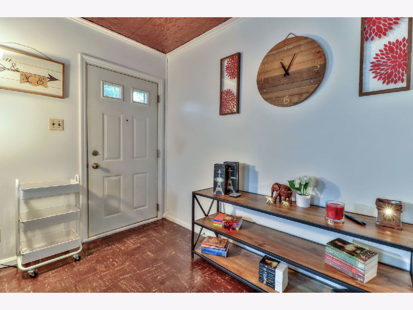
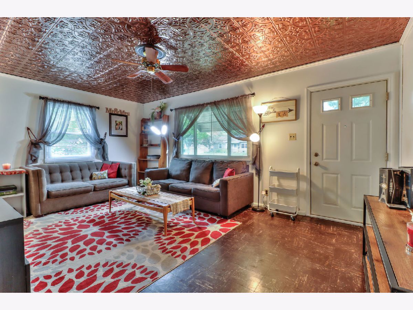
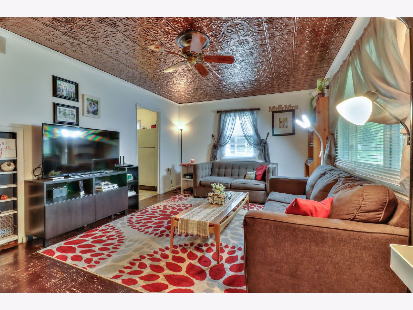
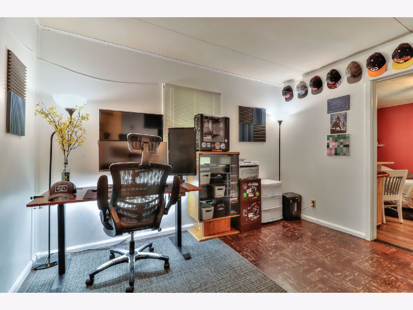
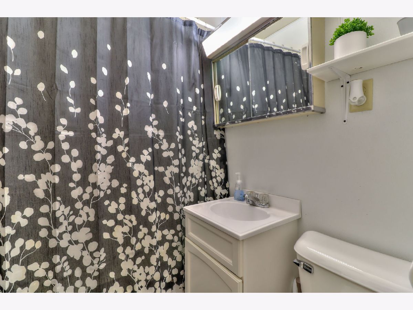
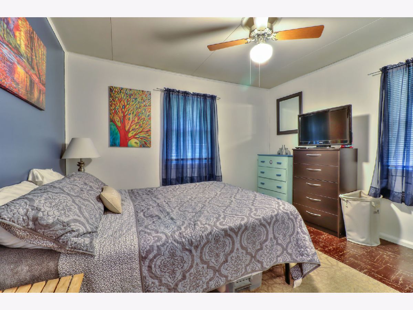
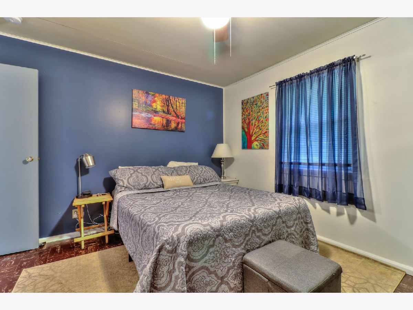
Room Specifics
Total Bedrooms: 3
Bedrooms Above Ground: 3
Bedrooms Below Ground: 0
Dimensions: —
Floor Type: Other
Dimensions: —
Floor Type: Wood Laminate
Full Bathrooms: 1
Bathroom Amenities: —
Bathroom in Basement: 0
Rooms: No additional rooms
Basement Description: Slab
Other Specifics
| 1 | |
| — | |
| — | |
| Deck | |
| Fenced Yard | |
| 63X80X49.74X23X110 | |
| — | |
| None | |
| Wood Laminate Floors, First Floor Bedroom, First Floor Laundry, First Floor Full Bath | |
| Range, Dishwasher, Refrigerator, Washer, Dryer, Range Hood | |
| Not in DB | |
| — | |
| — | |
| — | |
| — |
Tax History
| Year | Property Taxes |
|---|---|
| 2019 | $2,721 |
| 2021 | $2,643 |
Contact Agent
Nearby Similar Homes
Nearby Sold Comparables
Contact Agent
Listing Provided By
KELLER WILLIAMS-TREC

