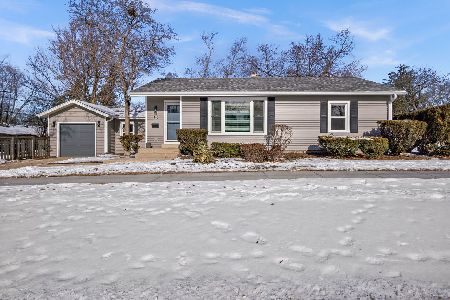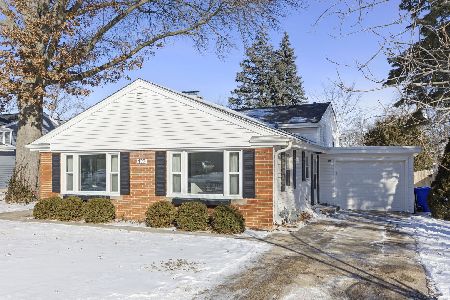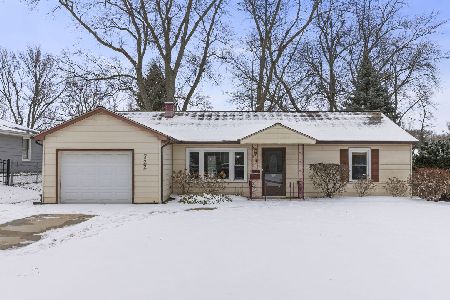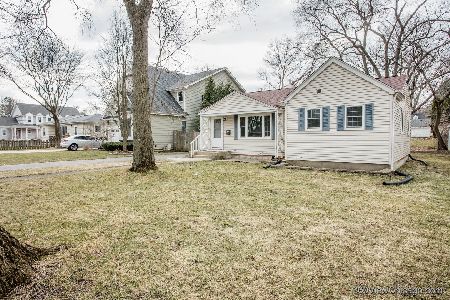1104 Cherry Street, Wheaton, Illinois 60187
$419,500
|
Sold
|
|
| Status: | Closed |
| Sqft: | 1,760 |
| Cost/Sqft: | $244 |
| Beds: | 4 |
| Baths: | 3 |
| Year Built: | 1985 |
| Property Taxes: | $8,784 |
| Days On Market: | 1728 |
| Lot Size: | 0,17 |
Description
Charming 4 bedroom two 2 story home rests on a quiet street near town and train. Lovely new hardwoods stretch through first floor. Large living room and separate dining room great for entertaining. New carpet on the second level with 4 nice sized bedrooms and 2 full baths. Freshly painted throughout. Primary bath renovated more recently. Full modern depth basement awaits finishing. Walking distance to Hawthorne Elementary and Franklin Middle School. Don't wait to view this move in ready gem.
Property Specifics
| Single Family | |
| — | |
| Colonial | |
| 1985 | |
| Full | |
| — | |
| No | |
| 0.17 |
| Du Page | |
| — | |
| 0 / Not Applicable | |
| None | |
| Lake Michigan | |
| Public Sewer | |
| 11084515 | |
| 0509412019 |
Nearby Schools
| NAME: | DISTRICT: | DISTANCE: | |
|---|---|---|---|
|
Grade School
Hawthorne Elementary School |
200 | — | |
|
Middle School
Franklin Middle School |
200 | Not in DB | |
|
High School
Wheaton North High School |
200 | Not in DB | |
Property History
| DATE: | EVENT: | PRICE: | SOURCE: |
|---|---|---|---|
| 13 Jul, 2009 | Sold | $370,000 | MRED MLS |
| 29 May, 2009 | Under contract | $399,900 | MRED MLS |
| — | Last price change | $429,900 | MRED MLS |
| 29 Jan, 2009 | Listed for sale | $439,900 | MRED MLS |
| 21 Jun, 2010 | Sold | $330,000 | MRED MLS |
| 20 May, 2010 | Under contract | $344,900 | MRED MLS |
| — | Last price change | $359,900 | MRED MLS |
| 5 Mar, 2010 | Listed for sale | $385,000 | MRED MLS |
| 18 Jun, 2021 | Sold | $419,500 | MRED MLS |
| 22 May, 2021 | Under contract | $429,000 | MRED MLS |
| 11 May, 2021 | Listed for sale | $429,000 | MRED MLS |
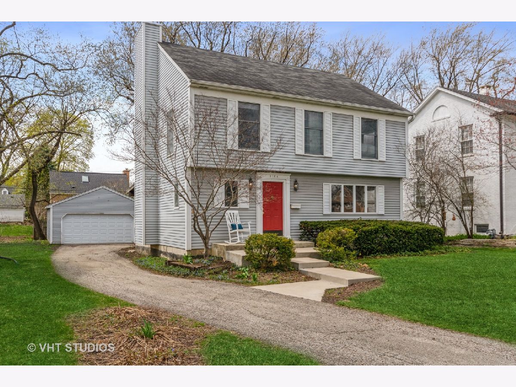
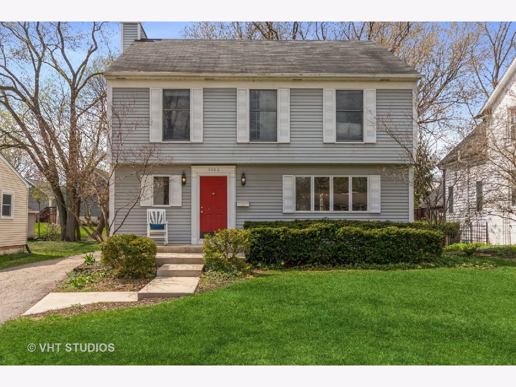
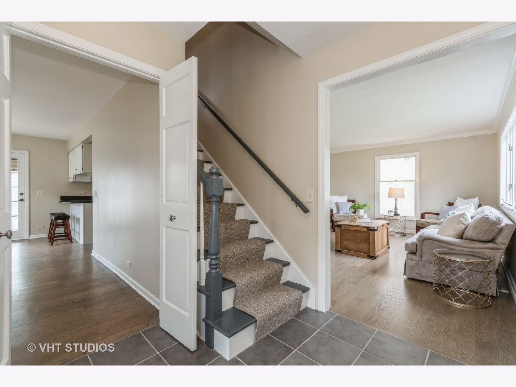
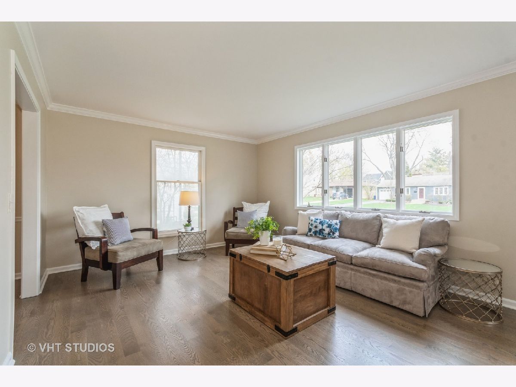
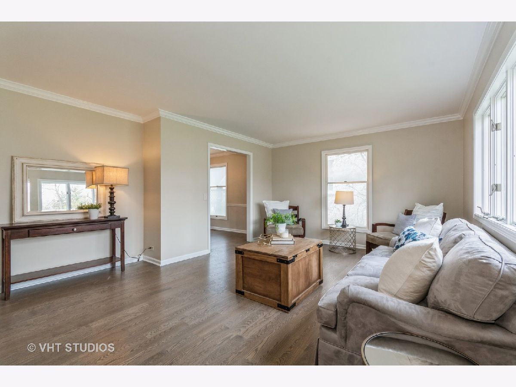
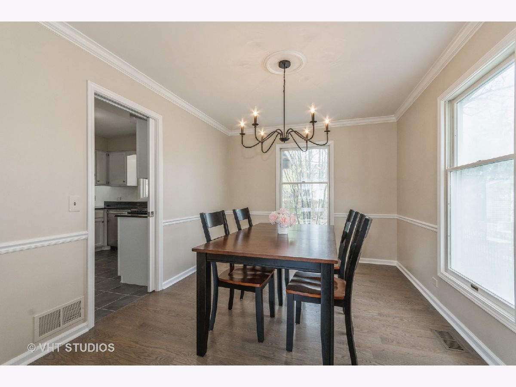
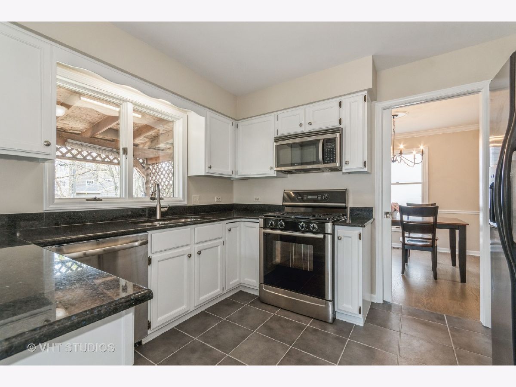
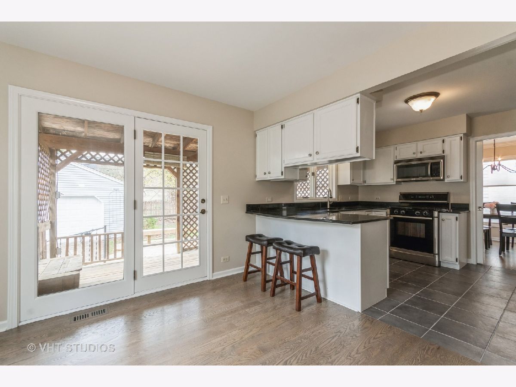
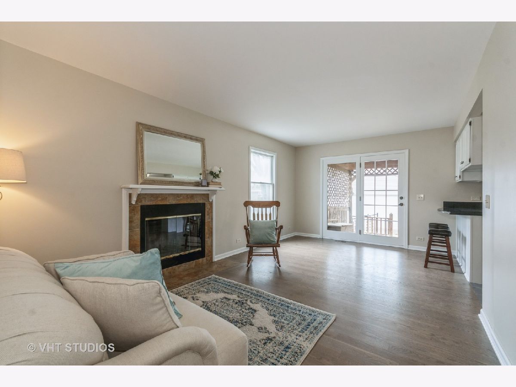
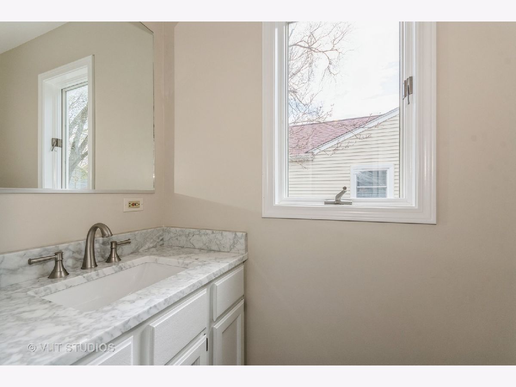
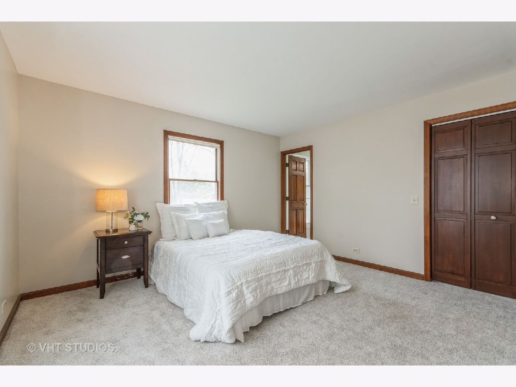
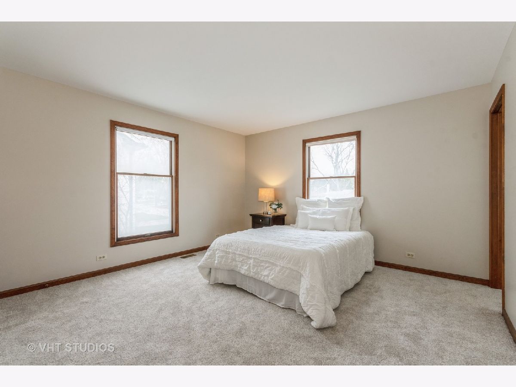
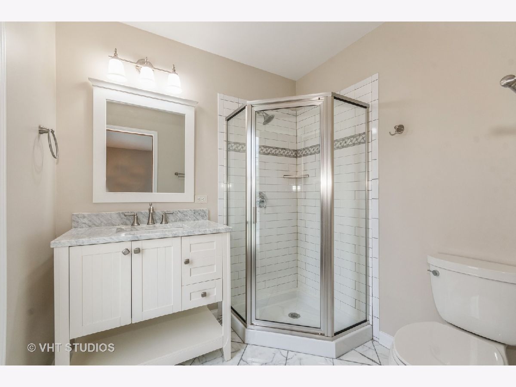
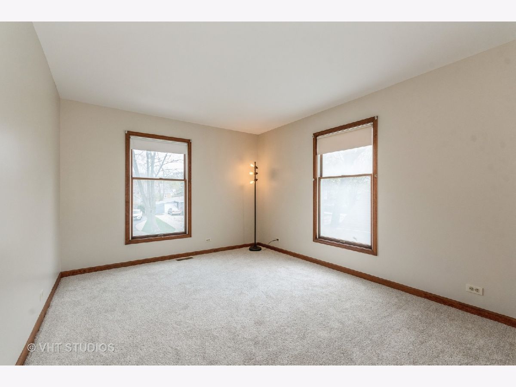
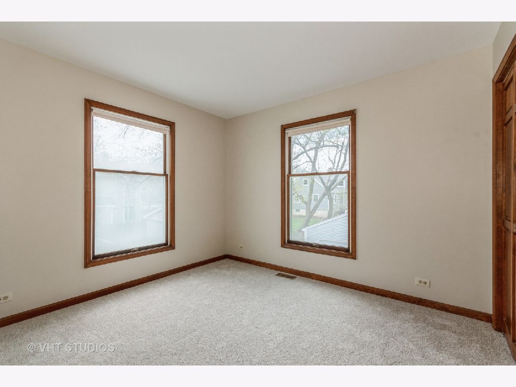
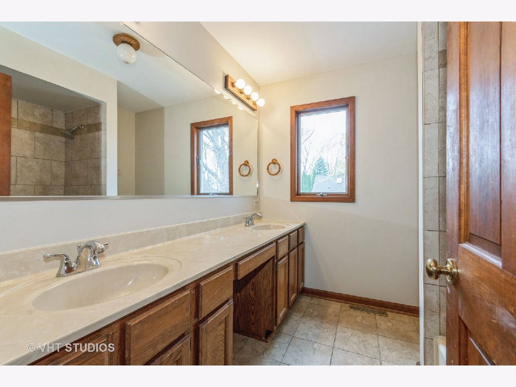
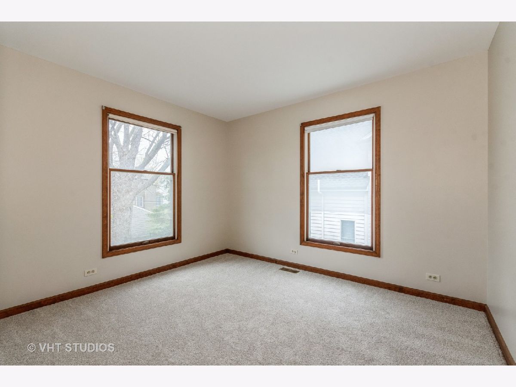
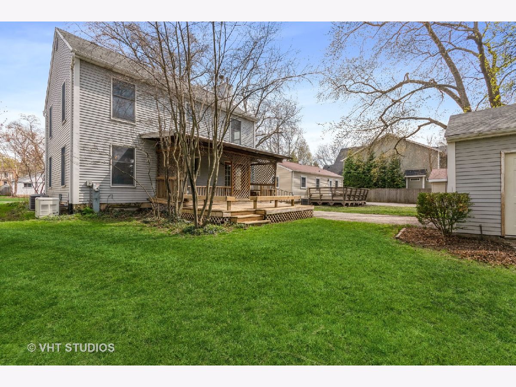
Room Specifics
Total Bedrooms: 4
Bedrooms Above Ground: 4
Bedrooms Below Ground: 0
Dimensions: —
Floor Type: Carpet
Dimensions: —
Floor Type: Carpet
Dimensions: —
Floor Type: Carpet
Full Bathrooms: 3
Bathroom Amenities: —
Bathroom in Basement: 0
Rooms: No additional rooms
Basement Description: Unfinished
Other Specifics
| 2 | |
| — | |
| Asphalt | |
| Deck | |
| — | |
| 55 X 132 | |
| — | |
| Full | |
| Hardwood Floors | |
| Range, Microwave, Dishwasher, Refrigerator, Washer, Dryer, Disposal | |
| Not in DB | |
| — | |
| — | |
| — | |
| Wood Burning |
Tax History
| Year | Property Taxes |
|---|---|
| 2009 | $6,474 |
| 2010 | $6,747 |
| 2021 | $8,784 |
Contact Agent
Nearby Similar Homes
Nearby Sold Comparables
Contact Agent
Listing Provided By
Baird & Warner

