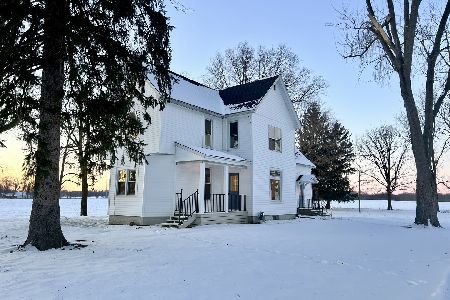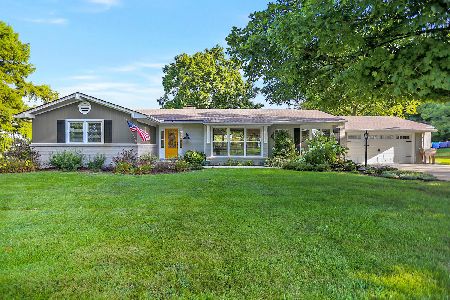1104 Cottonwood Road, Urbana, Illinois 61802
$899,000
|
Sold
|
|
| Status: | Closed |
| Sqft: | 3,212 |
| Cost/Sqft: | $280 |
| Beds: | 3 |
| Baths: | 3 |
| Year Built: | 2019 |
| Property Taxes: | $15,290 |
| Days On Market: | 1493 |
| Lot Size: | 2,99 |
Description
This stunning expansive ranch home will leave you breathless with its architectural details, high-end finishes, and expertly designed layout. This impressive home welcomes you with a driveway lined with beautiful Autumn Blaze Trees and sits on 3 acres worth of land complete with a section of woodlands perfectly situated in the back of the property giving the home privacy and creating a sense of peace. This amazing home is adorned with vaulted ceilings, bamboo floors, and an open floor plan that leads you directly to the gourmet kitchen. The gorgeous kitchen features upgraded 2 1/2 inch thick black and white granite countertops with a waterfall side, an oversized island with breakfast bar seating, sleek black cabinetry, timeless subway tile, and a walk-in pantry with automatic lights. Adjacent is the living room which includes a gas fireplace with a streamlined stone surround and access to the screened in porch and expansive high-quality Trex deck. The backyard features an outdoor kitchen with granite countertops, large swim spa that can be used all year long, and an outdoor shower. The entire left side of the home is dedicated to the master suite which offers a private office which could be converted into a nursery or 4th bedroom, laundry room with added storage and security access, double walk-in closets, and a spa inspired master bath which features heated floors, double vanities, and a double headed shower with an additional rain shower head in the center and also includes a soaking tub for a steam like experience. This home also offers two additional bedrooms, a spacious finished basement with a full bath and comfortable safe room, an extra-large 3-car garage, an outdoor wood jungle gym, and a highly convenient and functional pole barn. The 30x60 pole barn includes 3 additional parking spaces complete with RV hookup, full bath, workshop, is wired for Satellite tv, and solar panels for the house lowering the monthly utility bill. The upgrades in this home are endless! View it today!
Property Specifics
| Single Family | |
| — | |
| — | |
| 2019 | |
| — | |
| — | |
| No | |
| 2.99 |
| Champaign | |
| — | |
| 0 / Not Applicable | |
| — | |
| — | |
| — | |
| 11294988 | |
| 302112151014 |
Nearby Schools
| NAME: | DISTRICT: | DISTANCE: | |
|---|---|---|---|
|
Grade School
St. Joseph Elementary School |
169 | — | |
|
Middle School
St. Joseph Junior High School |
169 | Not in DB | |
|
High School
St. Joe-ogden High School |
305 | Not in DB | |
Property History
| DATE: | EVENT: | PRICE: | SOURCE: |
|---|---|---|---|
| 8 Apr, 2022 | Sold | $899,000 | MRED MLS |
| 12 Jan, 2022 | Under contract | $899,000 | MRED MLS |
| 3 Jan, 2022 | Listed for sale | $899,000 | MRED MLS |
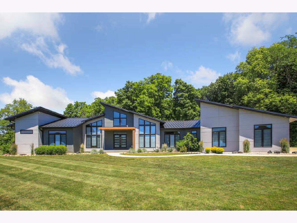
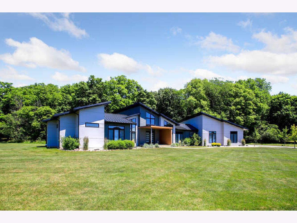
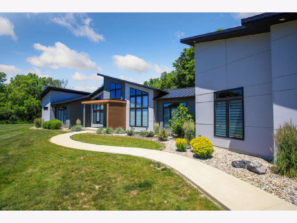
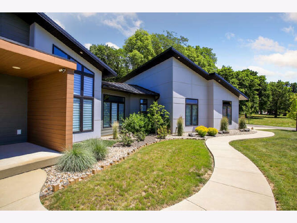
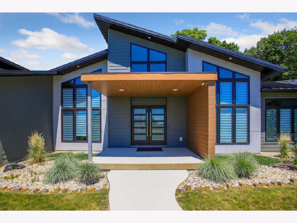
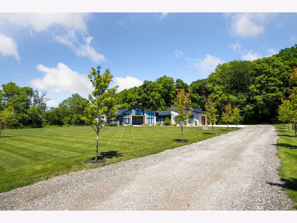
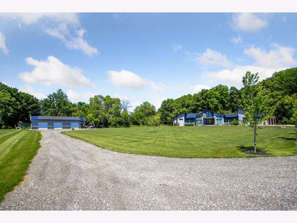
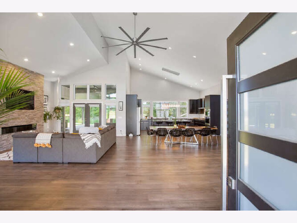
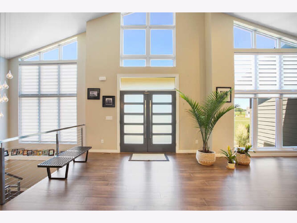
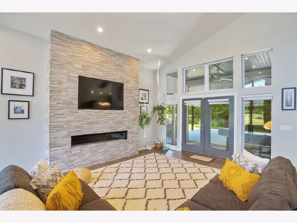
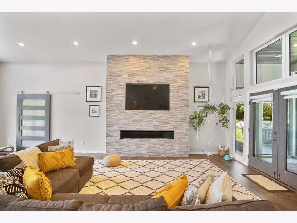
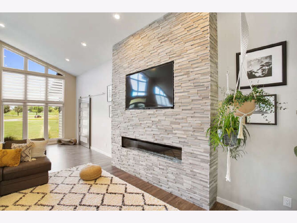
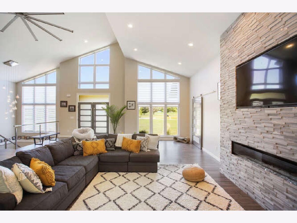
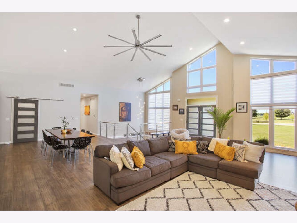
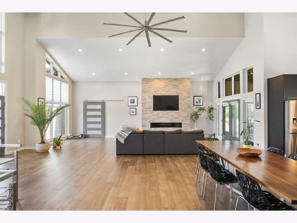
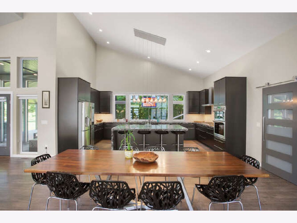
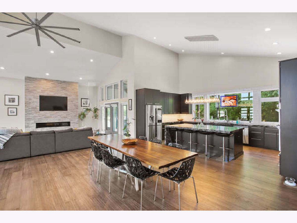
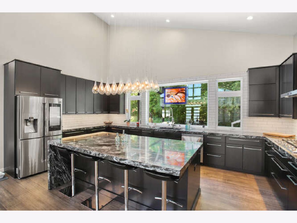
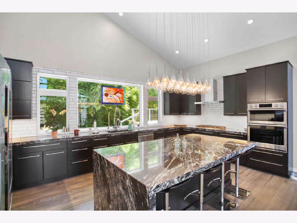
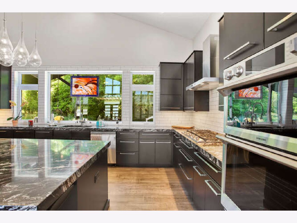
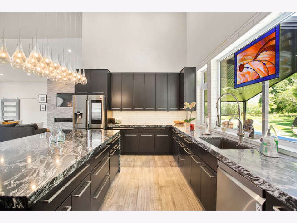
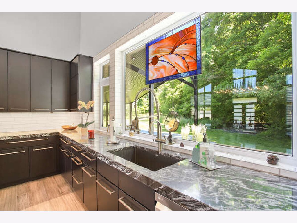
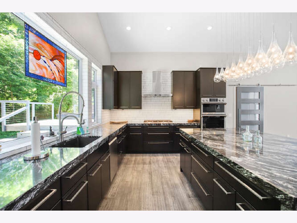
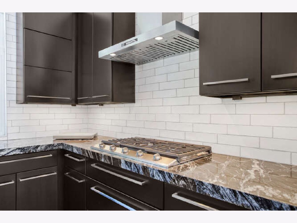
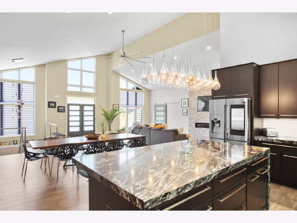
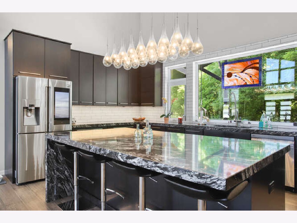
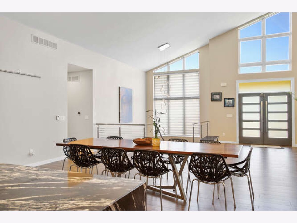
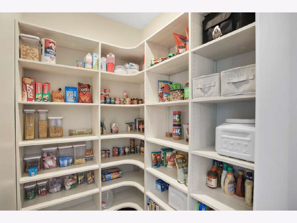
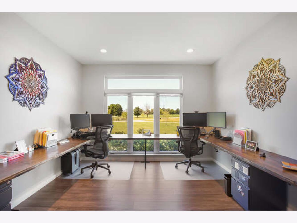
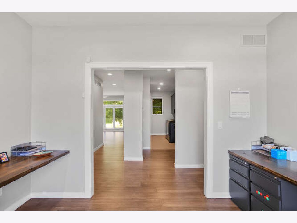
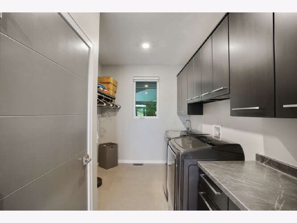
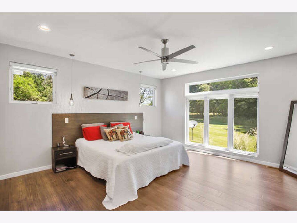
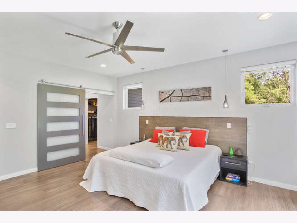
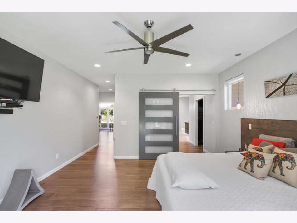
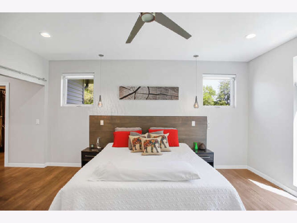
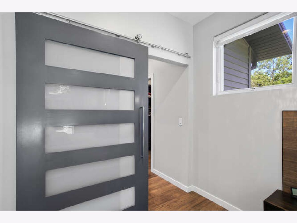
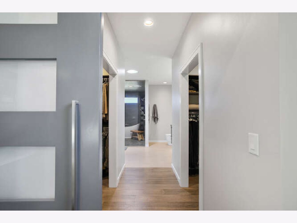
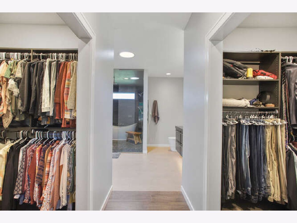
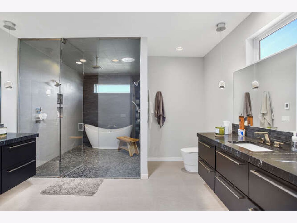
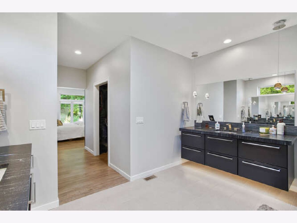
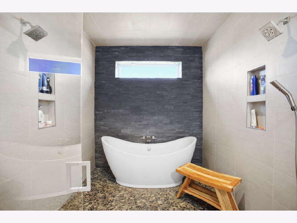
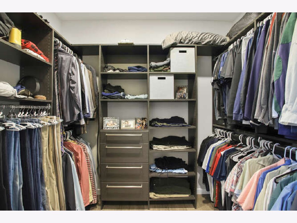
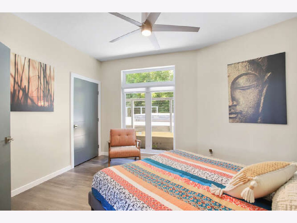
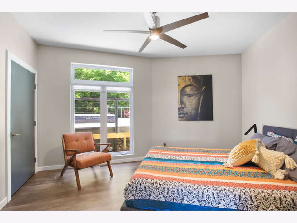
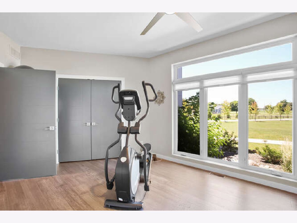
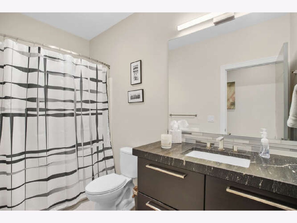
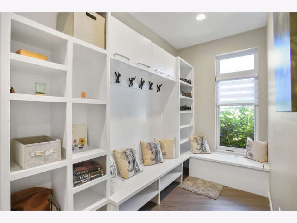
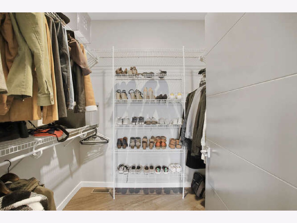
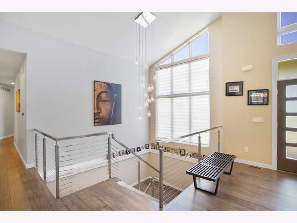
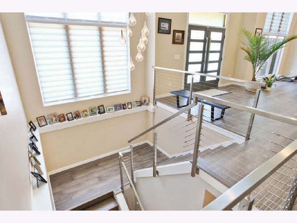
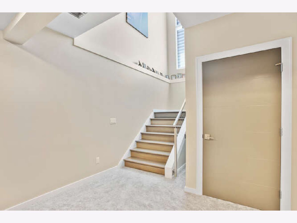
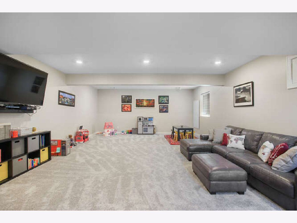
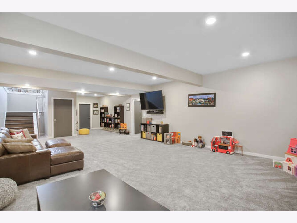
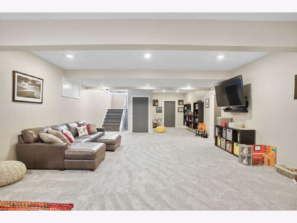
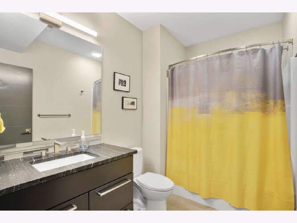
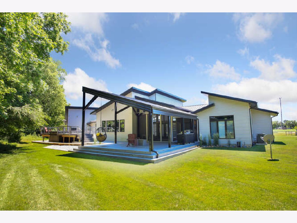
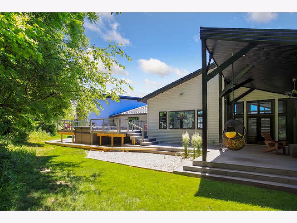
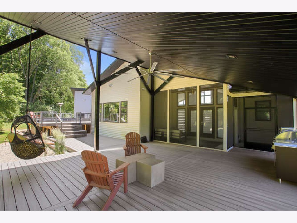
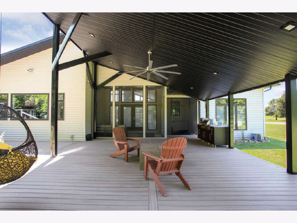
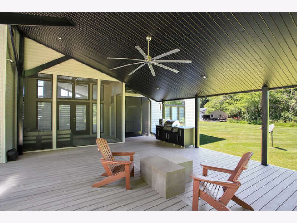
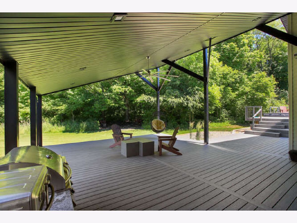
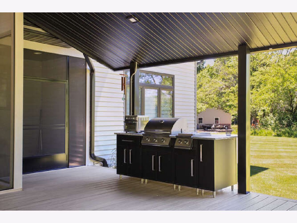
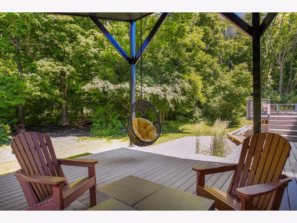
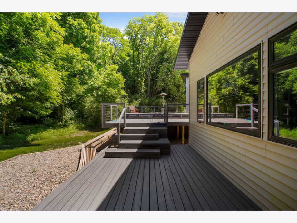
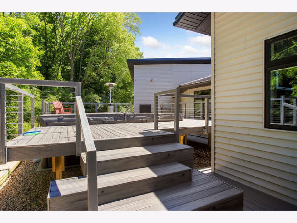
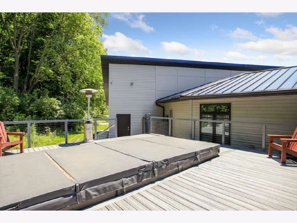
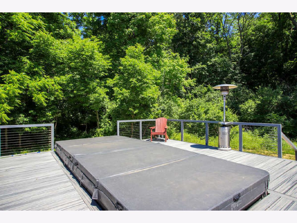
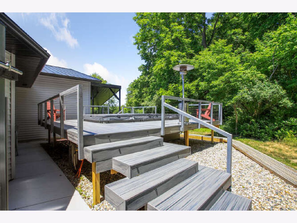
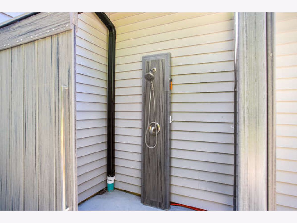
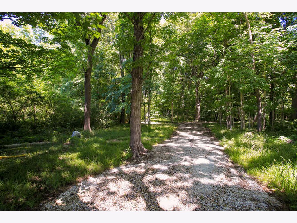
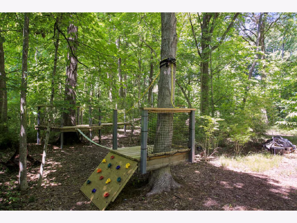
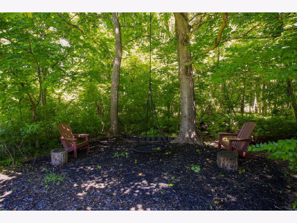
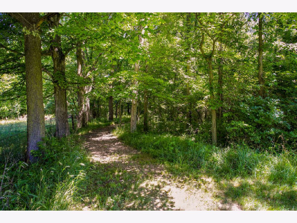
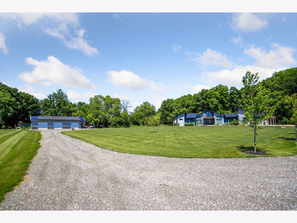
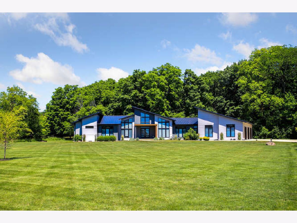
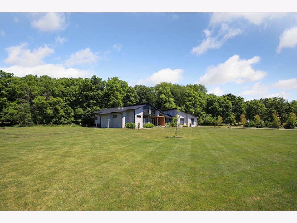
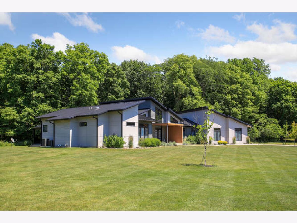
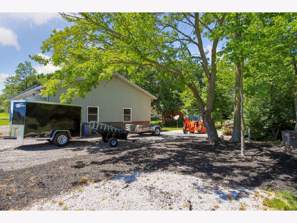
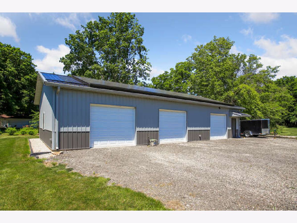
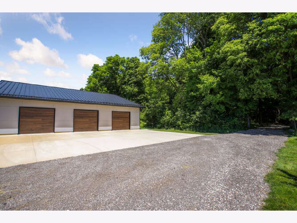
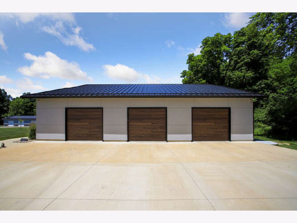
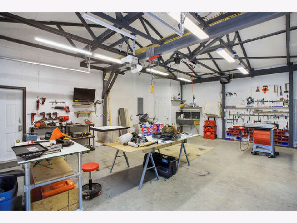
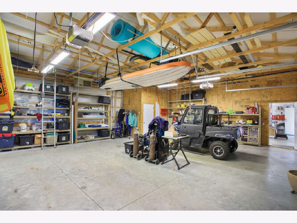
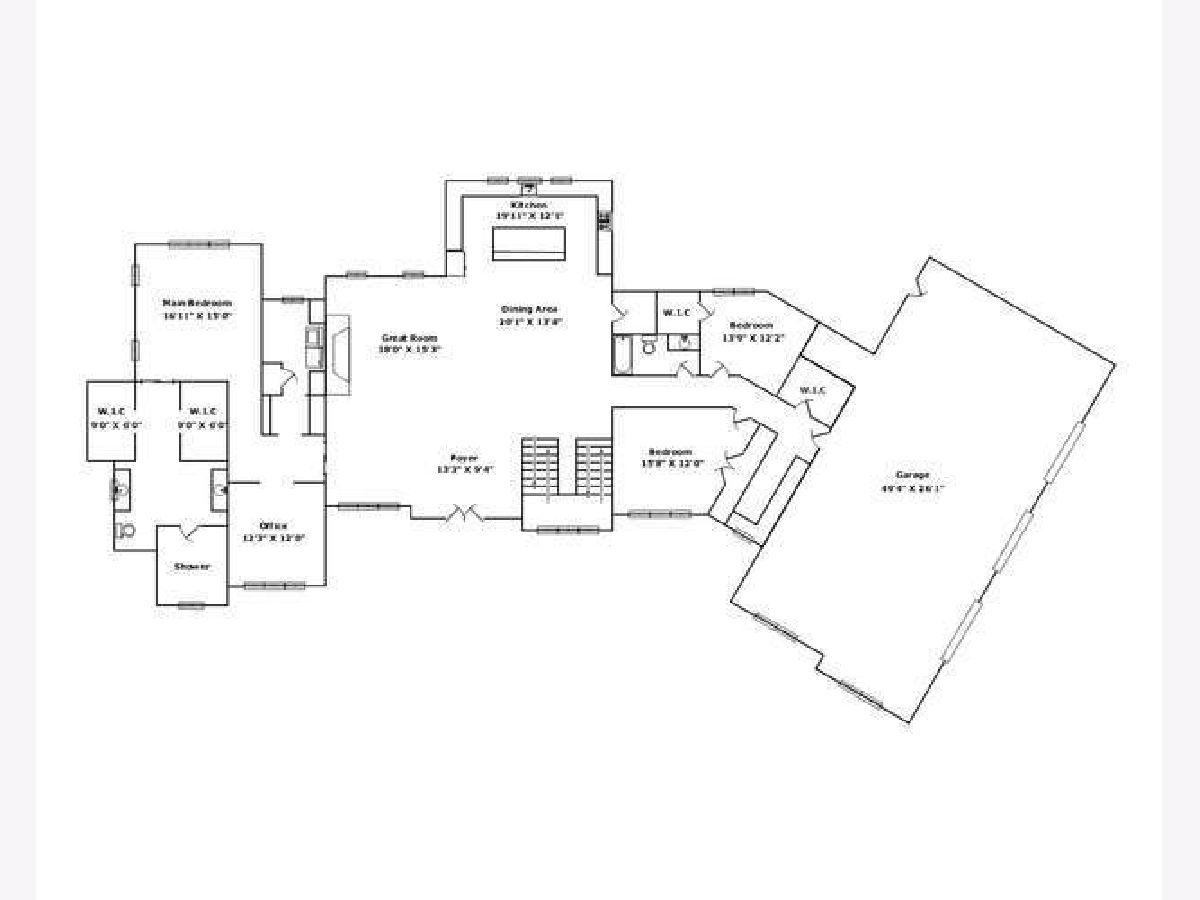
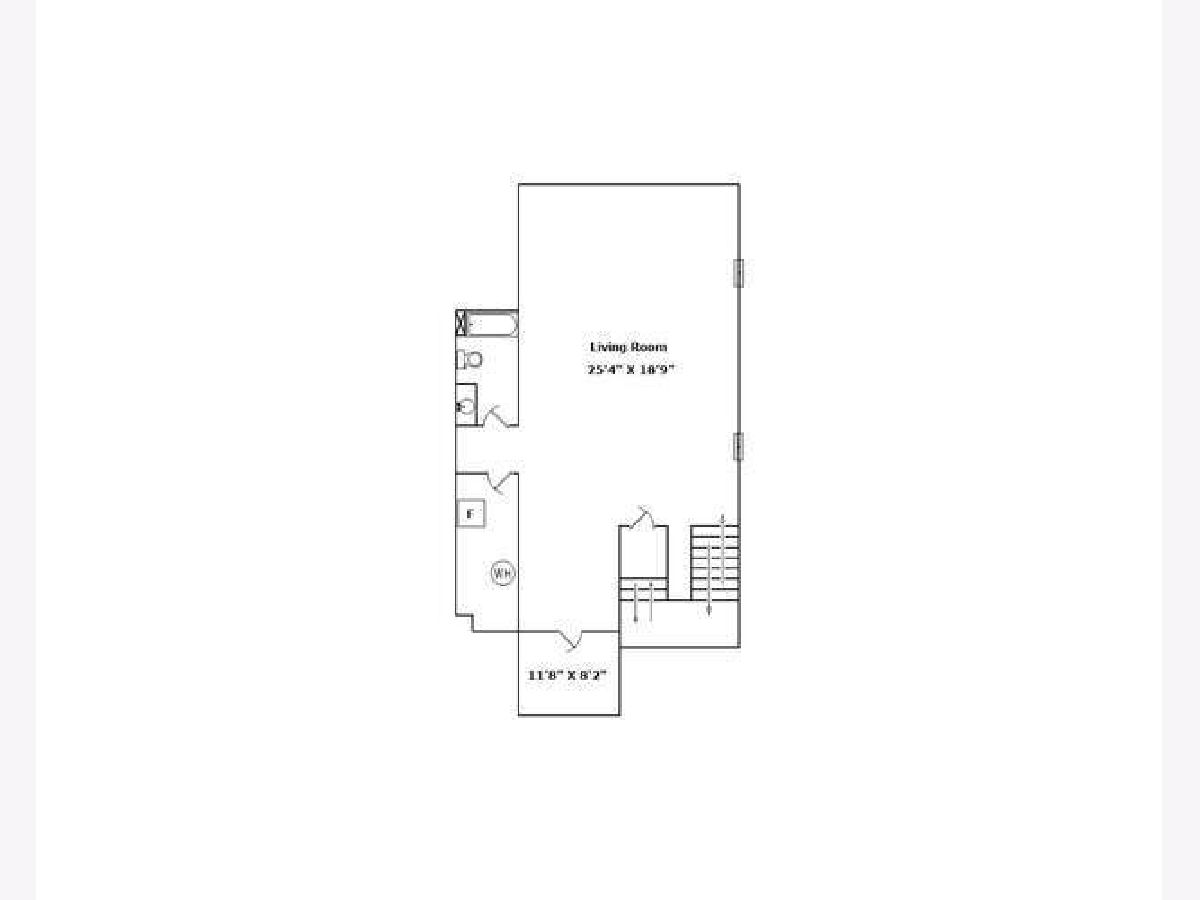
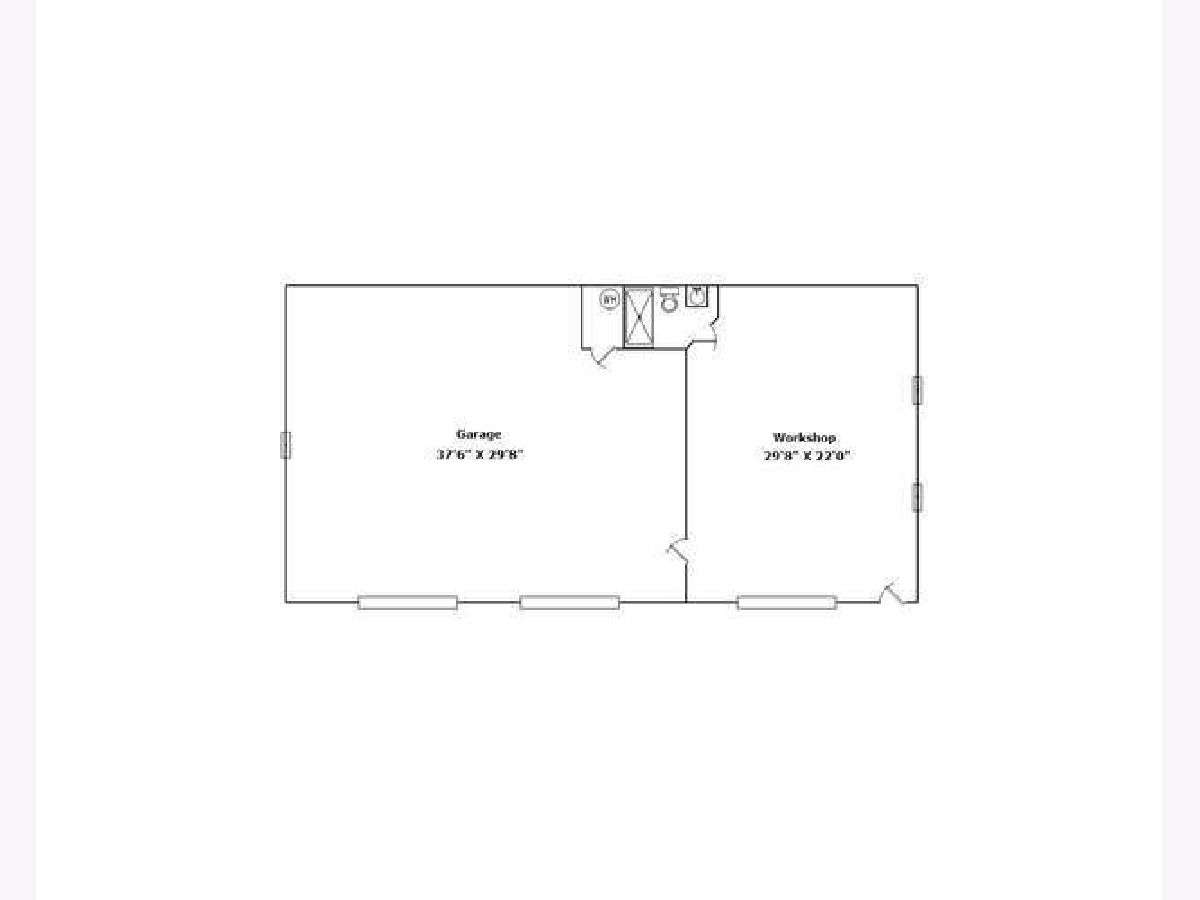
Room Specifics
Total Bedrooms: 3
Bedrooms Above Ground: 3
Bedrooms Below Ground: 0
Dimensions: —
Floor Type: —
Dimensions: —
Floor Type: —
Full Bathrooms: 3
Bathroom Amenities: Separate Shower,Double Sink,Double Shower,Soaking Tub
Bathroom in Basement: 1
Rooms: —
Basement Description: Finished,Rec/Family Area
Other Specifics
| 3 | |
| — | |
| Concrete | |
| — | |
| — | |
| 20X222.32X268.39X200X217.3 | |
| — | |
| — | |
| — | |
| — | |
| Not in DB | |
| — | |
| — | |
| — | |
| — |
Tax History
| Year | Property Taxes |
|---|---|
| 2022 | $15,290 |
Contact Agent
Nearby Sold Comparables
Contact Agent
Listing Provided By
KELLER WILLIAMS-TREC

