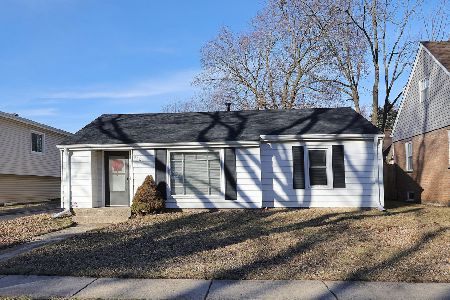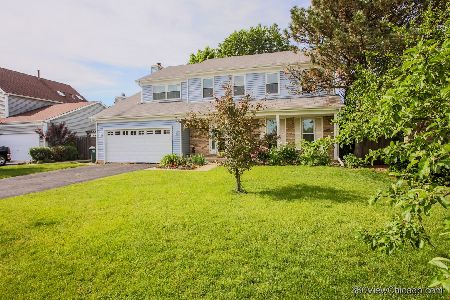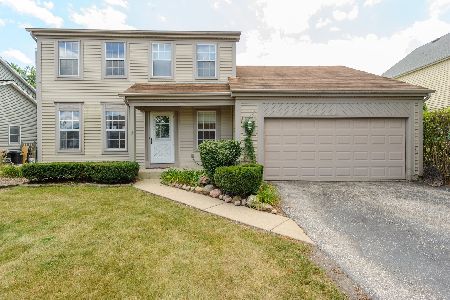1104 Crystal Street, Mundelein, Illinois 60060
$440,000
|
Sold
|
|
| Status: | Closed |
| Sqft: | 2,680 |
| Cost/Sqft: | $168 |
| Beds: | 4 |
| Baths: | 3 |
| Year Built: | 1988 |
| Property Taxes: | $13,791 |
| Days On Market: | 381 |
| Lot Size: | 0,18 |
Description
Completely remodeled, spacious and gracious home. New carpet and flooring throughout. Kitchen features all new stainless appliances, new quartz countertops, center island with eating bar, and large pantry. Separate large eating area. First floor den with indirect lighting ideal as office, play room, or guest room. Ideal floor plan for entertaining with separate dining room and living room that opens to family room with fireplace. Huge master bedroom with vaulted ceiling. ceiling fan, and view of pond and park. Newly remodeled master bath features new floor, vanity top, and fixture, redone ceramic tile shower with Kohler glass door, skylite, huge soaking tub and walk in closet. Three other bedrooms with ample size and closet space. Second bath with new tub and surround with new double vanity. Large deck is perfect for outdoor entertaining. Unfinished basement with two crawl spaces for additional storage. Water views from many windows. Great walking path around pond and adjacent to park and community center. Recent furnace, central air, windows and siding. Ready for immediate occupancy! Taxes do not reflect homeowner exemption. Owner is licensed Illinois Realtor.
Property Specifics
| Single Family | |
| — | |
| — | |
| 1988 | |
| — | |
| LYNHURST | |
| No | |
| 0.18 |
| Lake | |
| Cambridge Country | |
| 0 / Not Applicable | |
| — | |
| — | |
| — | |
| 12267169 | |
| 10251120580000 |
Nearby Schools
| NAME: | DISTRICT: | DISTANCE: | |
|---|---|---|---|
|
High School
Mundelein Cons High School |
120 | Not in DB | |
Property History
| DATE: | EVENT: | PRICE: | SOURCE: |
|---|---|---|---|
| 18 Feb, 2025 | Sold | $440,000 | MRED MLS |
| 20 Jan, 2025 | Under contract | $449,900 | MRED MLS |
| 8 Jan, 2025 | Listed for sale | $449,900 | MRED MLS |
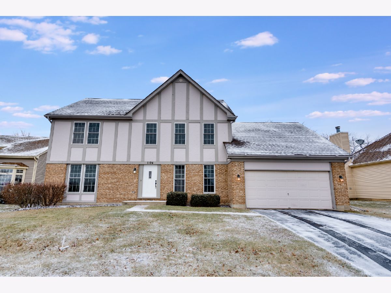
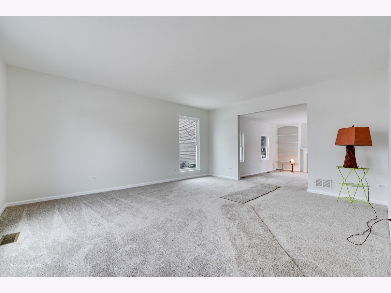
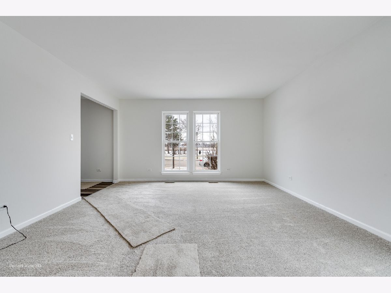
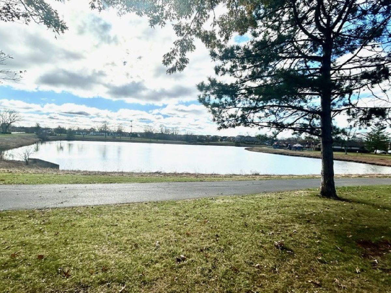
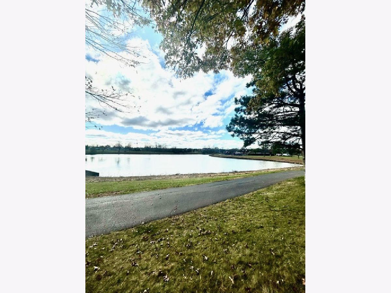
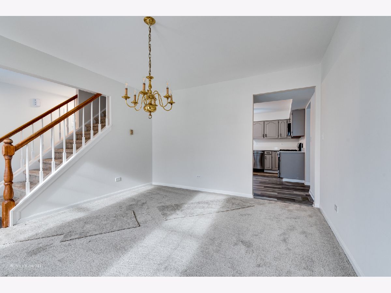
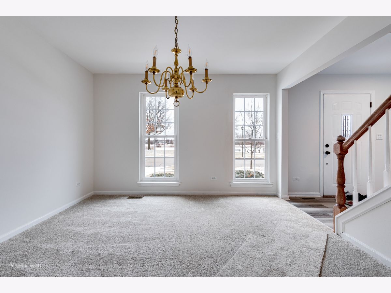
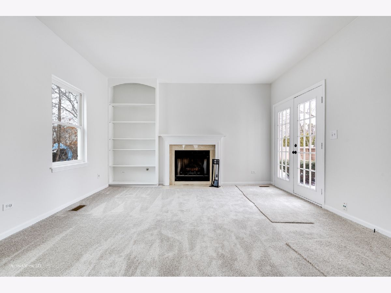
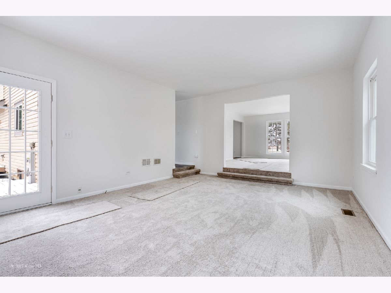
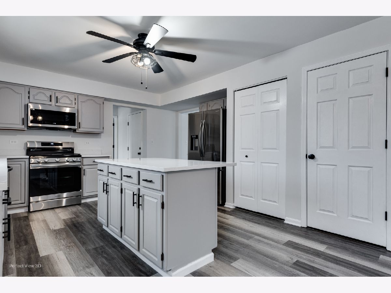
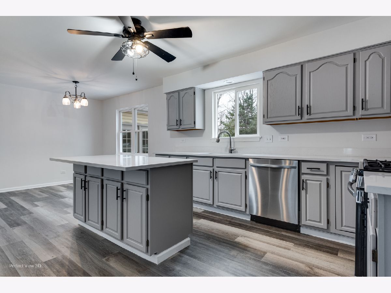
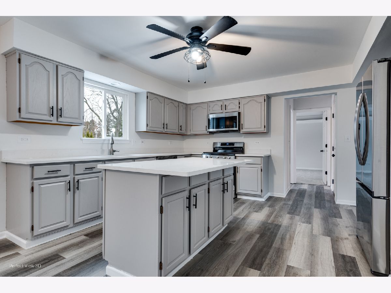
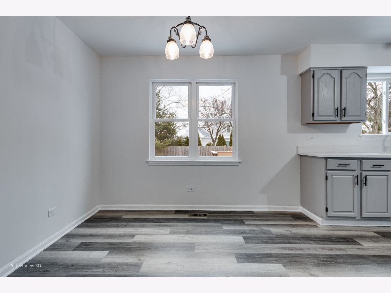
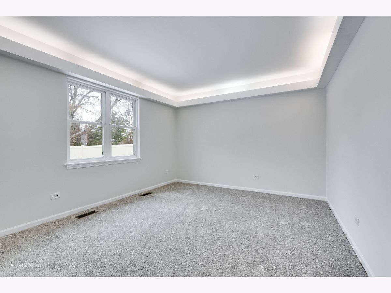
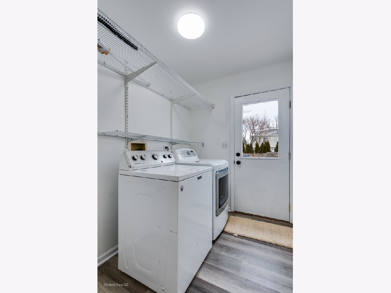
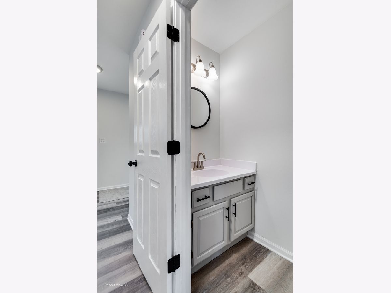
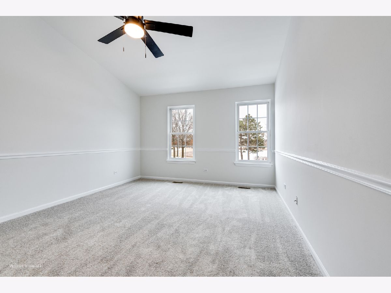
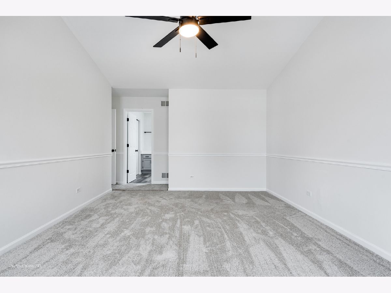
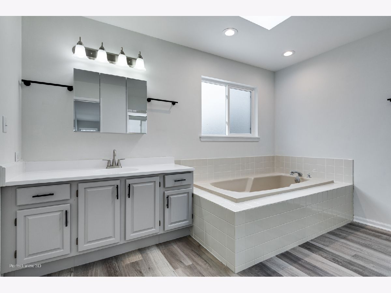
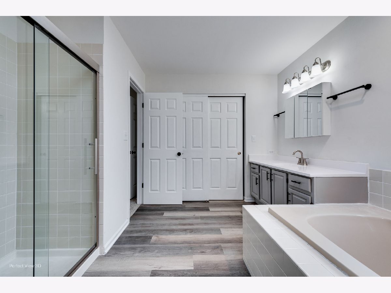
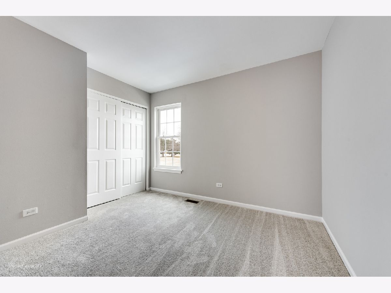
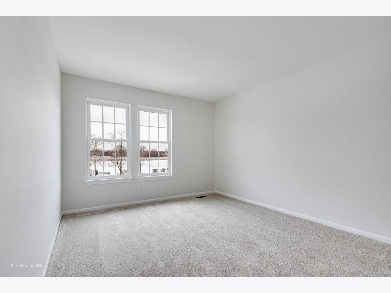
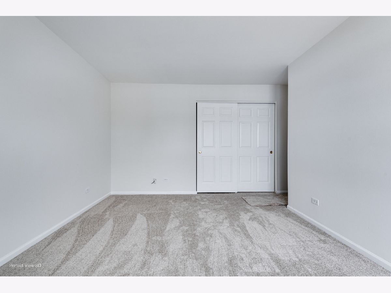
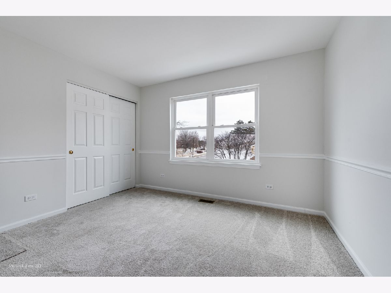
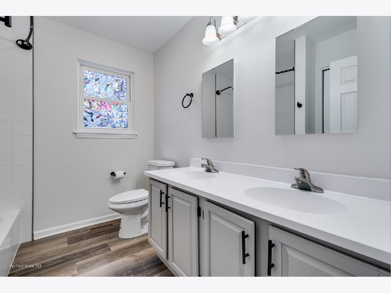
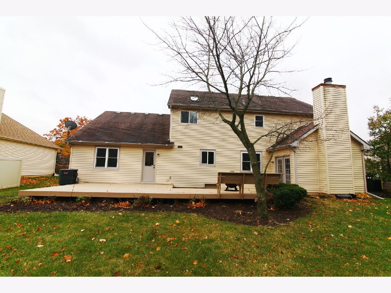
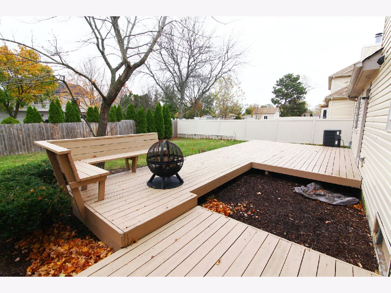
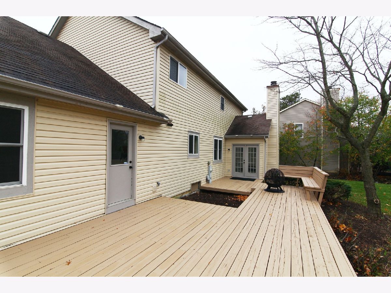
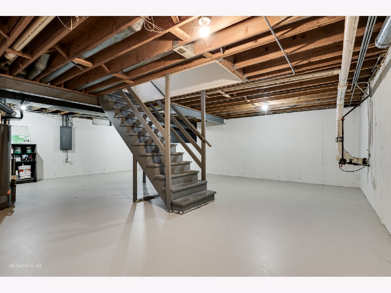
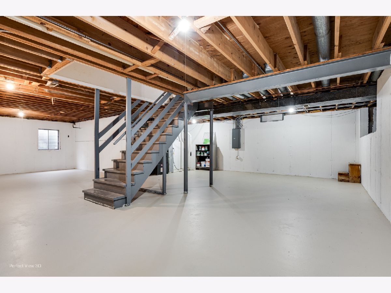
Room Specifics
Total Bedrooms: 4
Bedrooms Above Ground: 4
Bedrooms Below Ground: 0
Dimensions: —
Floor Type: —
Dimensions: —
Floor Type: —
Dimensions: —
Floor Type: —
Full Bathrooms: 3
Bathroom Amenities: Separate Shower,Double Sink,Soaking Tub
Bathroom in Basement: 0
Rooms: —
Basement Description: Unfinished,Crawl,Egress Window,Storage Space
Other Specifics
| 2 | |
| — | |
| Asphalt | |
| — | |
| — | |
| 8041 | |
| — | |
| — | |
| — | |
| — | |
| Not in DB | |
| — | |
| — | |
| — | |
| — |
Tax History
| Year | Property Taxes |
|---|---|
| 2025 | $13,791 |
Contact Agent
Nearby Similar Homes
Nearby Sold Comparables
Contact Agent
Listing Provided By
Charles Rutenberg Realty of IL


