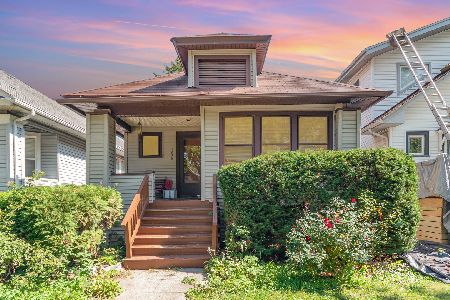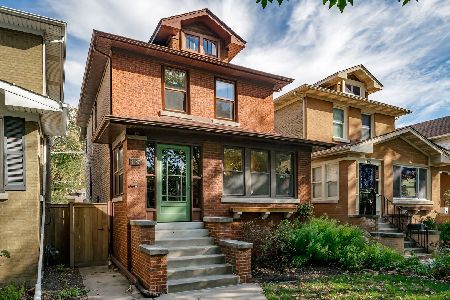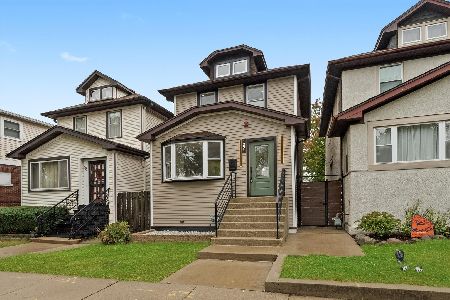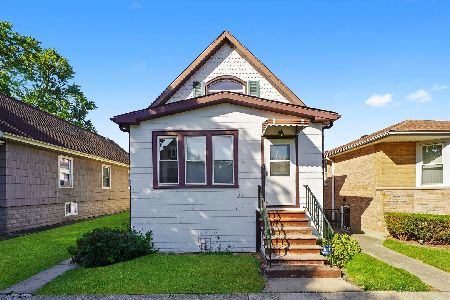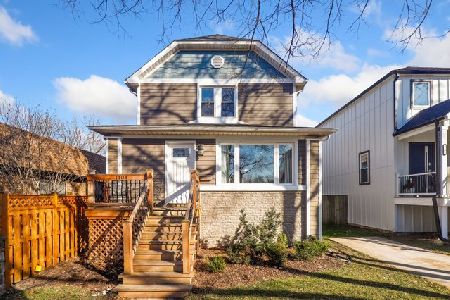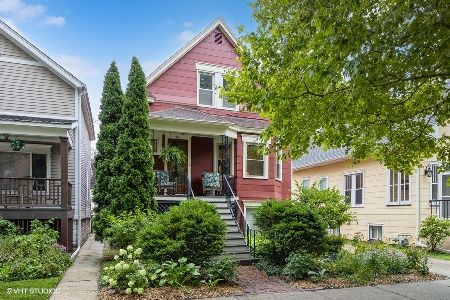1104 Cuyler Avenue, Oak Park, Illinois 60304
$540,000
|
Sold
|
|
| Status: | Closed |
| Sqft: | 3,000 |
| Cost/Sqft: | $183 |
| Beds: | 4 |
| Baths: | 4 |
| Year Built: | 1909 |
| Property Taxes: | $10,006 |
| Days On Market: | 2411 |
| Lot Size: | 0,11 |
Description
STUNNING COMPLETE RENOVATION WITH HIGH-END FINISHES THROUGHOUT! Everything is new from top to bottom! This gorgeous home offers a fantastic open concept floor plan while allowing for multiple places to entertain inside & out. Chef's Kitchen w/ 5 burner range, stainless appliances, wine fridge, custom cabinetry, large island, breakfast bar w/ seating & sliders to deck & private yard. Kitchen opens to Family Room flowing perfectly to the Dining Room & Living Room separated by 3-sided fireplace. 1st floor bedroom could be used as Office. Beautiful hardwood staircase leads to the 2nd level w/ 3 additional bedrooms & 2 full baths including the Master suite w/ private balcony, large walk-in closet, & spa like Master Bath w/ double sinks, freestanding tub & separate walk-in shower. Lower level features a large Rec Room, 5th bedroom, full bath, lots of natural light & exterior access. New 2 car garage & fenced yard in this amazing location! Walk to school, parks and in top school districts.
Property Specifics
| Single Family | |
| — | |
| — | |
| 1909 | |
| Full,Walkout | |
| — | |
| No | |
| 0.11 |
| Cook | |
| — | |
| 0 / Not Applicable | |
| None | |
| Lake Michigan | |
| Public Sewer | |
| 10333192 | |
| 16173170030000 |
Nearby Schools
| NAME: | DISTRICT: | DISTANCE: | |
|---|---|---|---|
|
Grade School
Irving Elementary School |
97 | — | |
|
Middle School
Percy Julian Middle School |
97 | Not in DB | |
|
High School
Oak Park & River Forest High Sch |
200 | Not in DB | |
Property History
| DATE: | EVENT: | PRICE: | SOURCE: |
|---|---|---|---|
| 10 Jul, 2013 | Sold | $271,000 | MRED MLS |
| 14 Jun, 2013 | Under contract | $324,500 | MRED MLS |
| 23 May, 2013 | Listed for sale | $324,500 | MRED MLS |
| 10 Dec, 2015 | Sold | $260,000 | MRED MLS |
| 20 Nov, 2015 | Under contract | $279,900 | MRED MLS |
| 26 Oct, 2015 | Listed for sale | $279,900 | MRED MLS |
| 29 May, 2019 | Sold | $540,000 | MRED MLS |
| 30 Apr, 2019 | Under contract | $550,000 | MRED MLS |
| 15 Apr, 2019 | Listed for sale | $550,000 | MRED MLS |
| 22 Mar, 2024 | Sold | $699,000 | MRED MLS |
| 18 Feb, 2024 | Under contract | $699,900 | MRED MLS |
| 15 Feb, 2024 | Listed for sale | $699,900 | MRED MLS |
Room Specifics
Total Bedrooms: 5
Bedrooms Above Ground: 4
Bedrooms Below Ground: 1
Dimensions: —
Floor Type: Hardwood
Dimensions: —
Floor Type: Hardwood
Dimensions: —
Floor Type: Hardwood
Dimensions: —
Floor Type: —
Full Bathrooms: 4
Bathroom Amenities: Separate Shower,Double Sink,Soaking Tub
Bathroom in Basement: 1
Rooms: Bedroom 5,Recreation Room,Foyer,Walk In Closet
Basement Description: Finished,Exterior Access
Other Specifics
| 2 | |
| — | |
| — | |
| Balcony, Deck | |
| Fenced Yard,Park Adjacent | |
| 38 X 127 | |
| — | |
| Full | |
| Hardwood Floors, First Floor Bedroom, Walk-In Closet(s) | |
| Range, Microwave, Dishwasher, Refrigerator, Washer, Dryer, Disposal, Stainless Steel Appliance(s), Wine Refrigerator, Range Hood | |
| Not in DB | |
| — | |
| — | |
| — | |
| Double Sided, Gas Log |
Tax History
| Year | Property Taxes |
|---|---|
| 2013 | $8,888 |
| 2015 | $10,787 |
| 2019 | $10,006 |
| 2024 | $11,101 |
Contact Agent
Nearby Similar Homes
Nearby Sold Comparables
Contact Agent
Listing Provided By
Berkshire Hathaway HomeServices KoenigRubloff

