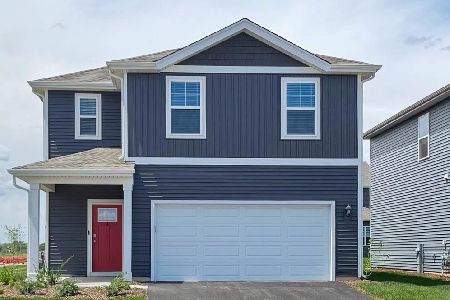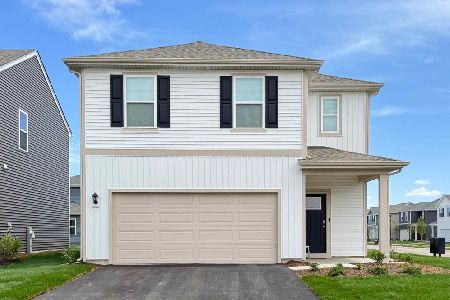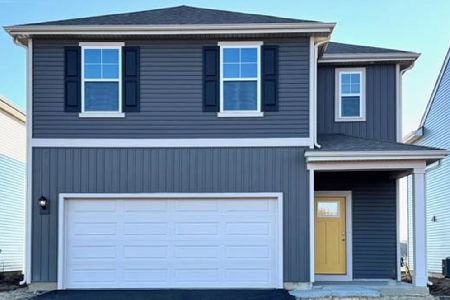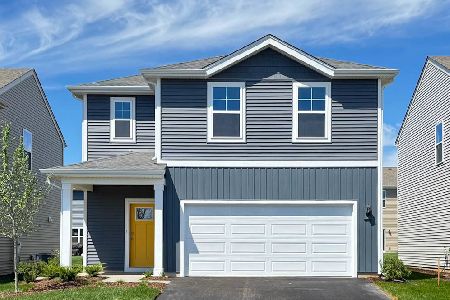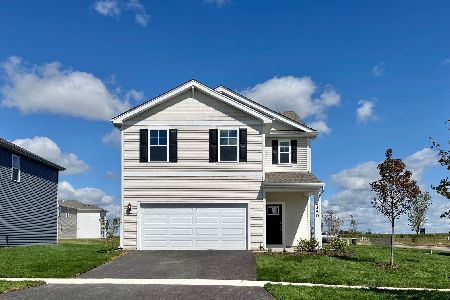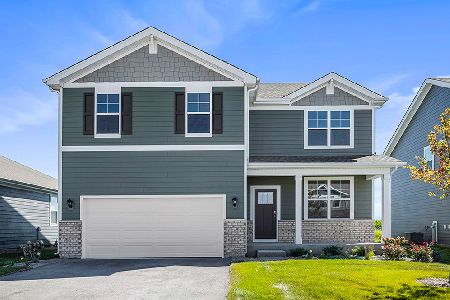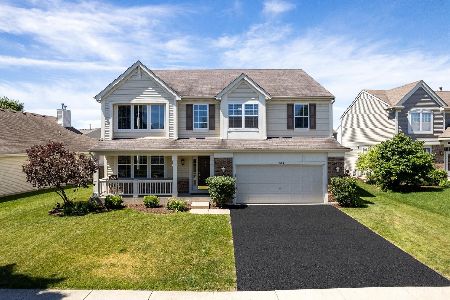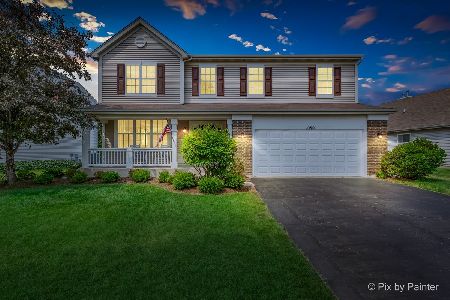1104 Daytona Way, Pingree Grove, Illinois 60140
$255,000
|
Sold
|
|
| Status: | Closed |
| Sqft: | 2,900 |
| Cost/Sqft: | $88 |
| Beds: | 4 |
| Baths: | 3 |
| Year Built: | 2010 |
| Property Taxes: | $7,997 |
| Days On Market: | 4088 |
| Lot Size: | 0,00 |
Description
LIKE A BRAND NEW HOME! Squeaky CLEAN, Move-In Ready, This one offers LARGE ROOMS, LOFT, SUNNY WINDOWS, VAULTS & HUGE KITCHEN W/ CASUAL DINING. The CHEFS KITCHEN offers 8 Ft CENTER ISLAND, all APPLIANCES & TILE floor. Vaulted MASTER BR incl LUXURY BATH & LRG WIC. 4 BIG Br's & a LOFT. Full deep basement is roughed-in for Bath. Brick/vinyl exter w/ FRONT PORCH. Excellent community w/ pool, Clubhouse & Space
Property Specifics
| Single Family | |
| — | |
| Traditional | |
| 2010 | |
| Full | |
| DALTON | |
| No | |
| — |
| Kane | |
| Cambridge Lakes | |
| 62 / Monthly | |
| Insurance,Clubhouse,Pool | |
| Public | |
| Public Sewer | |
| 08803896 | |
| 0229454027 |
Nearby Schools
| NAME: | DISTRICT: | DISTANCE: | |
|---|---|---|---|
|
Grade School
Gary Wright Elementary School |
300 | — | |
|
Middle School
Hampshire Middle School |
300 | Not in DB | |
|
High School
Hampshire High School |
300 | Not in DB | |
Property History
| DATE: | EVENT: | PRICE: | SOURCE: |
|---|---|---|---|
| 28 May, 2010 | Sold | $259,990 | MRED MLS |
| 26 Apr, 2010 | Under contract | $261,990 | MRED MLS |
| — | Last price change | $279,810 | MRED MLS |
| 23 Mar, 2010 | Listed for sale | $334,710 | MRED MLS |
| 23 Apr, 2015 | Sold | $255,000 | MRED MLS |
| 2 Mar, 2015 | Under contract | $253,900 | MRED MLS |
| — | Last price change | $258,900 | MRED MLS |
| 18 Dec, 2014 | Listed for sale | $258,900 | MRED MLS |
| 19 Aug, 2024 | Sold | $470,000 | MRED MLS |
| 12 Jul, 2024 | Under contract | $439,900 | MRED MLS |
| 5 Jul, 2024 | Listed for sale | $439,900 | MRED MLS |
Room Specifics
Total Bedrooms: 4
Bedrooms Above Ground: 4
Bedrooms Below Ground: 0
Dimensions: —
Floor Type: Carpet
Dimensions: —
Floor Type: Carpet
Dimensions: —
Floor Type: Carpet
Full Bathrooms: 3
Bathroom Amenities: Separate Shower,Double Sink,Soaking Tub
Bathroom in Basement: 0
Rooms: Eating Area,Loft
Basement Description: Unfinished
Other Specifics
| 2 | |
| Concrete Perimeter | |
| Asphalt | |
| — | |
| — | |
| 77X120X57X122 | |
| — | |
| Full | |
| Vaulted/Cathedral Ceilings, First Floor Laundry | |
| Double Oven, Microwave, Dishwasher, Refrigerator | |
| Not in DB | |
| Clubhouse, Pool, Sidewalks, Street Lights | |
| — | |
| — | |
| Wood Burning, Attached Fireplace Doors/Screen, Gas Starter |
Tax History
| Year | Property Taxes |
|---|---|
| 2015 | $7,997 |
| 2024 | $9,430 |
Contact Agent
Nearby Similar Homes
Nearby Sold Comparables
Contact Agent
Listing Provided By
RE/MAX Excels

