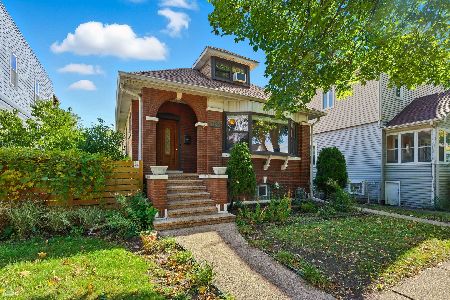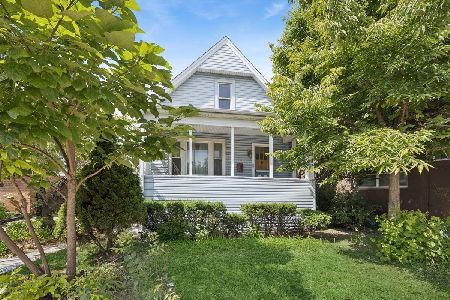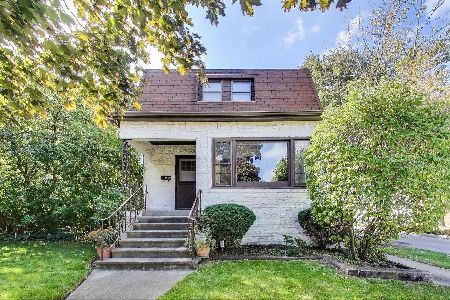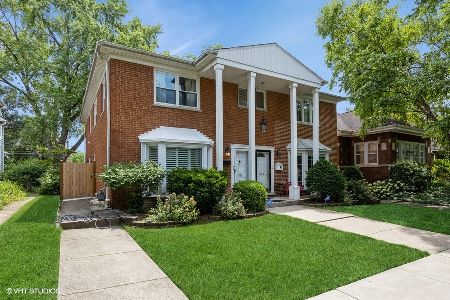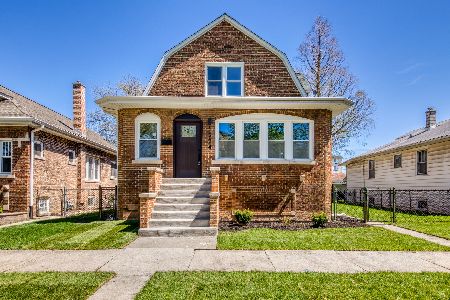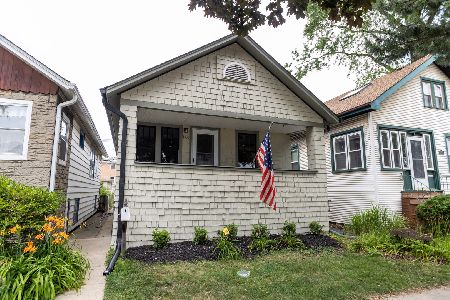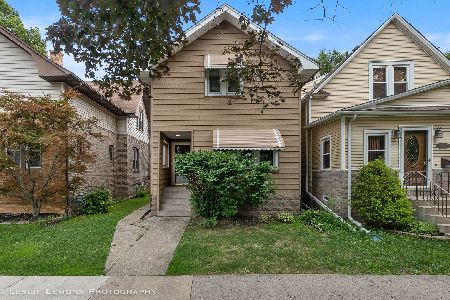1104 Elgin Avenue, Forest Park, Illinois 60130
$365,000
|
Sold
|
|
| Status: | Closed |
| Sqft: | 1,916 |
| Cost/Sqft: | $196 |
| Beds: | 3 |
| Baths: | 3 |
| Year Built: | 1904 |
| Property Taxes: | $6,185 |
| Days On Market: | 2372 |
| Lot Size: | 0,07 |
Description
Welcome Home! Beautiful Upgrades throughout this Elegant 3 Bedroom Bungalow! Huge Living Room w 9.5' ceilings, separate Dining Room. Kitchen boasts Stainless Steel Package, Granite and Walk-in Pantry. 3 Upstairs Bedrooms, including one with Private Balcony, and two with Vaulted Ceilings. 3 Stunning Bathrooms on each level. Retreat to your Full Finished Lower level with Family Room and optional Private En Suite. Separate Outdoor Entrance to Lower level. Plenty of Storage. Unpack and Enjoy your Oasis Inside and Out! Delight in the Outdoors on your 4 Season Front Porch, Relax on the Upstairs Balcony or Entertain on your Oversized Cobblestone Patio in your Beautiful Fenced Backyard. 2 car garage. Too Many New items to list! Blocks to Expressway, Train, Parks and Schools.
Property Specifics
| Single Family | |
| — | |
| Bungalow | |
| 1904 | |
| Full | |
| — | |
| No | |
| 0.07 |
| Cook | |
| — | |
| 0 / Not Applicable | |
| None | |
| Lake Michigan | |
| Public Sewer | |
| 10374624 | |
| 15134310030000 |
Nearby Schools
| NAME: | DISTRICT: | DISTANCE: | |
|---|---|---|---|
|
Grade School
Field Stevenson Elementary Schoo |
91 | — | |
|
Middle School
Forest Park Middle School |
91 | Not in DB | |
|
High School
Proviso East High School |
209 | Not in DB | |
|
Alternate High School
Proviso Mathematics And Science |
— | Not in DB | |
Property History
| DATE: | EVENT: | PRICE: | SOURCE: |
|---|---|---|---|
| 21 Jun, 2019 | Sold | $365,000 | MRED MLS |
| 17 May, 2019 | Under contract | $375,000 | MRED MLS |
| 10 May, 2019 | Listed for sale | $375,000 | MRED MLS |
Room Specifics
Total Bedrooms: 3
Bedrooms Above Ground: 3
Bedrooms Below Ground: 0
Dimensions: —
Floor Type: Carpet
Dimensions: —
Floor Type: Carpet
Full Bathrooms: 3
Bathroom Amenities: Whirlpool,Separate Shower,Full Body Spray Shower
Bathroom in Basement: 1
Rooms: Eating Area,Den,Bonus Room,Balcony/Porch/Lanai,Enclosed Porch
Basement Description: Finished
Other Specifics
| 2 | |
| Concrete Perimeter | |
| Off Alley | |
| Balcony, Patio, Porch, Brick Paver Patio, Storms/Screens | |
| Fenced Yard,Landscaped | |
| 124X25 | |
| Full | |
| None | |
| Vaulted/Cathedral Ceilings, Hardwood Floors, First Floor Full Bath, Walk-In Closet(s) | |
| Range, Microwave, Dishwasher, Refrigerator, Freezer, Washer, Dryer, Stainless Steel Appliance(s) | |
| Not in DB | |
| Pool, Tennis Courts, Sidewalks, Street Lights, Street Paved | |
| — | |
| — | |
| — |
Tax History
| Year | Property Taxes |
|---|---|
| 2019 | $6,185 |
Contact Agent
Nearby Similar Homes
Nearby Sold Comparables
Contact Agent
Listing Provided By
john greene, Realtor

