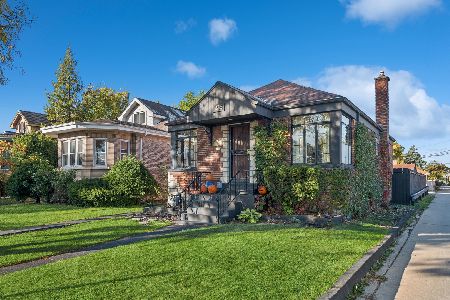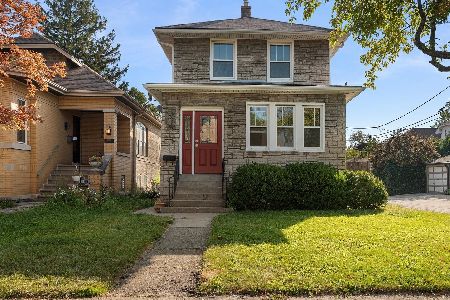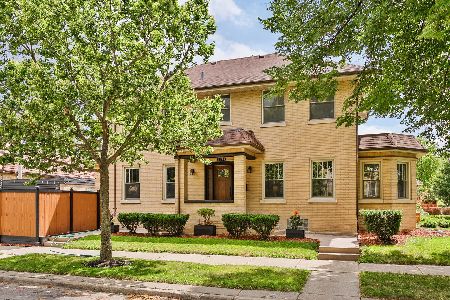1104 Elmwood Avenue, Oak Park, Illinois 60302
$687,500
|
Sold
|
|
| Status: | Closed |
| Sqft: | 3,159 |
| Cost/Sqft: | $237 |
| Beds: | 4 |
| Baths: | 4 |
| Year Built: | 1930 |
| Property Taxes: | $23,926 |
| Days On Market: | 2806 |
| Lot Size: | 0,16 |
Description
Beautiful English Tudor with great curb appeal. Professionally designed throughout. This sophisticated home has a modern open floor plan, perfect for today's lifestyle. The "Jean Stouffer" chef's kitchen features all high-end appliances, center island and built in banquette which opens to the family room. Custom wood panel on dishwasher & refrigerator. Unique custom limestone range hood. This home is ideally suited for entertaining with great form, function and flow. There are four bedrooms, 2 full baths on the 2nd floor. The master suite has a walk-in closet and beautifully updated bath. There is a 5th bedroom and full new bath with steam shower in the basement. The basement family room features a full bar/kitchenette and a built in entertainment center. The professionally landscaped yard has been designed to highlight seasonal changes and has an underground sprinkler system. This home has been meticulously maintained and elegantly designed. Taxes are currently being appealed.
Property Specifics
| Single Family | |
| — | |
| — | |
| 1930 | |
| — | |
| TUDOR | |
| No | |
| 0.16 |
| Cook | |
| — | |
| 0 / Not Applicable | |
| — | |
| — | |
| — | |
| 09888673 | |
| 16062140110000 |
Nearby Schools
| NAME: | DISTRICT: | DISTANCE: | |
|---|---|---|---|
|
Grade School
William Hatch Elementary School |
97 | — | |
|
Middle School
Gwendolyn Brooks Middle School |
97 | Not in DB | |
Property History
| DATE: | EVENT: | PRICE: | SOURCE: |
|---|---|---|---|
| 13 Apr, 2007 | Sold | $335,000 | MRED MLS |
| 12 Mar, 2007 | Under contract | $349,000 | MRED MLS |
| 19 Feb, 2007 | Listed for sale | $349,000 | MRED MLS |
| 16 Oct, 2018 | Sold | $687,500 | MRED MLS |
| 4 Sep, 2018 | Under contract | $749,000 | MRED MLS |
| — | Last price change | $765,000 | MRED MLS |
| 19 Mar, 2018 | Listed for sale | $930,000 | MRED MLS |
Room Specifics
Total Bedrooms: 5
Bedrooms Above Ground: 4
Bedrooms Below Ground: 1
Dimensions: —
Floor Type: —
Dimensions: —
Floor Type: —
Dimensions: —
Floor Type: —
Dimensions: —
Floor Type: —
Full Bathrooms: 4
Bathroom Amenities: Separate Shower,Accessible Shower,Steam Shower
Bathroom in Basement: 1
Rooms: —
Basement Description: —
Other Specifics
| 2 | |
| — | |
| — | |
| — | |
| — | |
| 50 X 136 | |
| Pull Down Stair | |
| — | |
| — | |
| — | |
| Not in DB | |
| — | |
| — | |
| — | |
| — |
Tax History
| Year | Property Taxes |
|---|---|
| 2007 | $5,491 |
| 2018 | $23,926 |
Contact Agent
Nearby Similar Homes
Nearby Sold Comparables
Contact Agent
Listing Provided By
@properties Christie's International Real Estate










