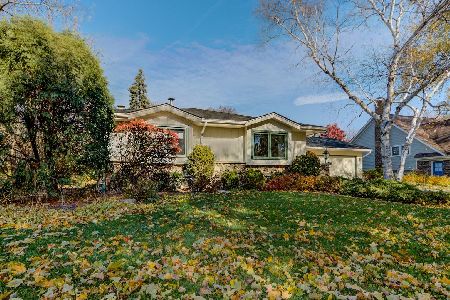1104 Fairlawn Avenue, Libertyville, Illinois 60048
$309,750
|
Sold
|
|
| Status: | Closed |
| Sqft: | 0 |
| Cost/Sqft: | — |
| Beds: | 3 |
| Baths: | 3 |
| Year Built: | 1966 |
| Property Taxes: | $8,264 |
| Days On Market: | 6097 |
| Lot Size: | 0,23 |
Description
Buyers' home close fell thru! ~ Well into short sale process ~ Opportunity knocks ~ Many recent updates ~ White 6-panel doors/trim ~ Kitchen features oak hardwood flrs, corian counters, bump-out breakfast nook ~ New ceramic tile in entry and laundry room ~ Custom windows and blinds ~ New 50 gal H2O htr in '08 ~ Finished bsmt with built-in desk and canned lights ~ Allow time for bank approval, sold "as-is".
Property Specifics
| Single Family | |
| — | |
| Quad Level | |
| 1966 | |
| Partial | |
| — | |
| No | |
| 0.23 |
| Lake | |
| Butterfield Estates | |
| 0 / Not Applicable | |
| None | |
| Public | |
| Public Sewer | |
| 07248918 | |
| 11204070200000 |
Nearby Schools
| NAME: | DISTRICT: | DISTANCE: | |
|---|---|---|---|
|
Grade School
Copeland Manor Elementary School |
70 | — | |
|
Middle School
Highland Middle School |
70 | Not in DB | |
|
High School
Libertyville High School |
128 | Not in DB | |
Property History
| DATE: | EVENT: | PRICE: | SOURCE: |
|---|---|---|---|
| 3 Mar, 2010 | Sold | $309,750 | MRED MLS |
| 11 Nov, 2009 | Under contract | $315,000 | MRED MLS |
| — | Last price change | $330,000 | MRED MLS |
| 17 Jun, 2009 | Listed for sale | $330,000 | MRED MLS |
Room Specifics
Total Bedrooms: 3
Bedrooms Above Ground: 3
Bedrooms Below Ground: 0
Dimensions: —
Floor Type: Carpet
Dimensions: —
Floor Type: Carpet
Full Bathrooms: 3
Bathroom Amenities: —
Bathroom in Basement: 0
Rooms: Foyer,Recreation Room,Utility Room-1st Floor
Basement Description: Finished,Crawl
Other Specifics
| 2 | |
| Concrete Perimeter | |
| Concrete | |
| Patio | |
| Fenced Yard | |
| 80X126.1 | |
| — | |
| Full | |
| — | |
| Range, Microwave, Dishwasher, Disposal | |
| Not in DB | |
| Sidewalks, Street Lights | |
| — | |
| — | |
| — |
Tax History
| Year | Property Taxes |
|---|---|
| 2010 | $8,264 |
Contact Agent
Nearby Similar Homes
Nearby Sold Comparables
Contact Agent
Listing Provided By
RE/MAX Showcase









