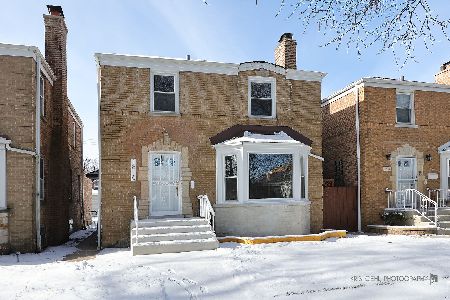1104 Kenilworth Avenue, Oak Park, Illinois 60302
$720,000
|
Sold
|
|
| Status: | Closed |
| Sqft: | 0 |
| Cost/Sqft: | — |
| Beds: | 3 |
| Baths: | 3 |
| Year Built: | 1943 |
| Property Taxes: | $14,766 |
| Days On Market: | 6493 |
| Lot Size: | 0,00 |
Description
Parkway setting lends appeal to this classic Colonial home! This 3 bedroom, 2 1/2 bath home is beautifully updated with an eye for design. Classic cherry kitchen w/granite counters and custom crafted granite table. Family room opens to fenced yard and garden. Walk-up attic for storage. LL rec room and office. Ideal setting, 1 block from school & park. End of year closing is possible. Move-in condition---just lovely
Property Specifics
| Single Family | |
| — | |
| Colonial | |
| 1943 | |
| Full | |
| — | |
| No | |
| 0 |
| Cook | |
| — | |
| 0 / Not Applicable | |
| None | |
| Lake Michigan,Public | |
| Public Sewer, Sewer-Storm | |
| 06863322 | |
| 16061110110000 |
Nearby Schools
| NAME: | DISTRICT: | DISTANCE: | |
|---|---|---|---|
|
Grade School
Horace Mann Elementary School |
97 | — | |
|
Middle School
Percy Julian Middle School |
97 | Not in DB | |
|
High School
Oak Park & River Forest High Sch |
200 | Not in DB | |
Property History
| DATE: | EVENT: | PRICE: | SOURCE: |
|---|---|---|---|
| 8 Sep, 2008 | Sold | $720,000 | MRED MLS |
| 26 Jun, 2008 | Under contract | $749,000 | MRED MLS |
| — | Last price change | $799,000 | MRED MLS |
| 15 Apr, 2008 | Listed for sale | $799,000 | MRED MLS |
Room Specifics
Total Bedrooms: 3
Bedrooms Above Ground: 3
Bedrooms Below Ground: 0
Dimensions: —
Floor Type: Hardwood
Dimensions: —
Floor Type: Hardwood
Full Bathrooms: 3
Bathroom Amenities: —
Bathroom in Basement: 0
Rooms: Breakfast Room
Basement Description: Finished
Other Specifics
| 2 | |
| — | |
| Off Alley | |
| — | |
| — | |
| 50 X 160 | |
| Interior Stair | |
| Full | |
| — | |
| Range, Microwave, Dishwasher, Refrigerator, Washer, Dryer | |
| Not in DB | |
| Sidewalks, Street Lights, Street Paved | |
| — | |
| — | |
| Wood Burning |
Tax History
| Year | Property Taxes |
|---|---|
| 2008 | $14,766 |
Contact Agent
Nearby Similar Homes
Nearby Sold Comparables
Contact Agent
Listing Provided By
Baird & Warner, Inc.











