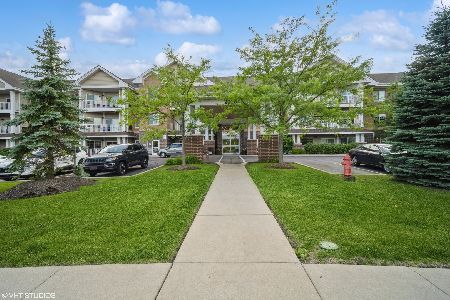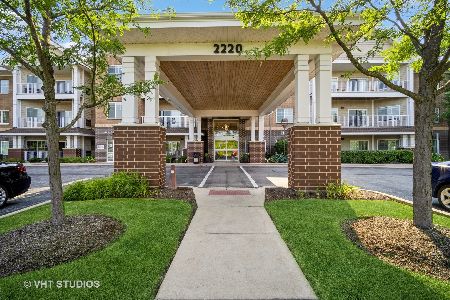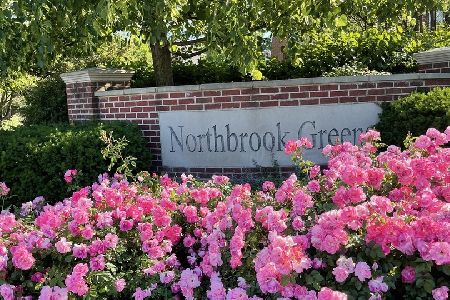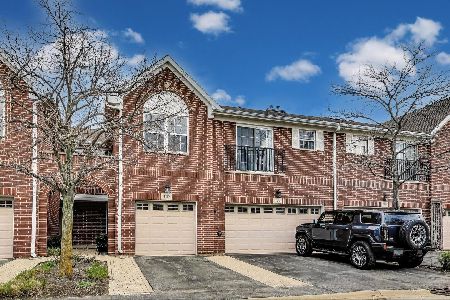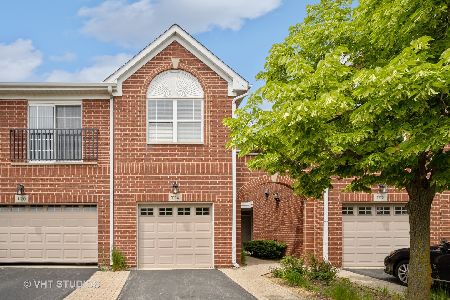1104 Kensington Drive, Northbrook, Illinois 60062
$402,000
|
Sold
|
|
| Status: | Closed |
| Sqft: | 1,700 |
| Cost/Sqft: | $241 |
| Beds: | 3 |
| Baths: | 3 |
| Year Built: | 2003 |
| Property Taxes: | $3,673 |
| Days On Market: | 1030 |
| Lot Size: | 0,00 |
Description
Outstanding Location! Beautiful Northbrook Greens 3 bed/2.5 bath 1700 sq. ft. town home. As the 2nd largest 2-story in the complex, this home features a generous open main-floor plan. Upon entering this bright and spacious home, you're greeted with a grand two-story living room. The eat-in kitchen offers granite looking counters, maple cabinets and a newer microwave, oven and dishwasher. Highly desirable first floor primary suite with views of the pond, features a large bathroom and walk-in closet. The second story includes two attractively sized bedrooms and a full bath. full 2 car garage, and a newer water heater. The backyard includes a concrete patio overlooking the beautiful pond & prairie which is perfect for hosting on warm sunny days. Located in the award-winning school district 30, Northbrook Greens truly has it all. Stores such as Whole foods and Starbucks, located within the pedestrian shopping area, are just a stroll away. Whether you are searching for an entry-level home for your family or a place to downsize as empty nesters, this town home can do it all.
Property Specifics
| Condos/Townhomes | |
| 2 | |
| — | |
| 2003 | |
| — | |
| DEVONSHIRE | |
| No | |
| — |
| Cook | |
| Northbrook Greens | |
| 486 / Monthly | |
| — | |
| — | |
| — | |
| 11765693 | |
| 04231070054026 |
Nearby Schools
| NAME: | DISTRICT: | DISTANCE: | |
|---|---|---|---|
|
Grade School
Wescott Elementary School |
30 | — | |
|
Middle School
Maple School |
30 | Not in DB | |
|
High School
Glenbrook North High School |
225 | Not in DB | |
Property History
| DATE: | EVENT: | PRICE: | SOURCE: |
|---|---|---|---|
| 30 Jun, 2023 | Sold | $402,000 | MRED MLS |
| 15 May, 2023 | Under contract | $409,000 | MRED MLS |
| 5 May, 2023 | Listed for sale | $409,000 | MRED MLS |
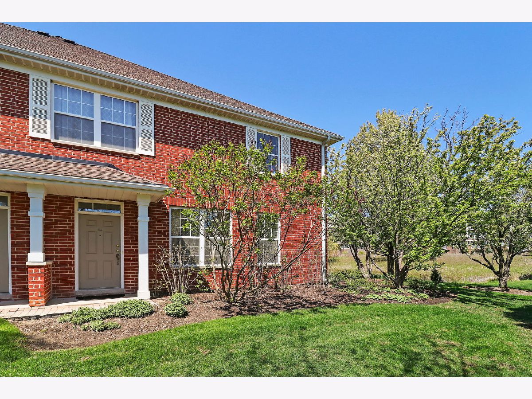
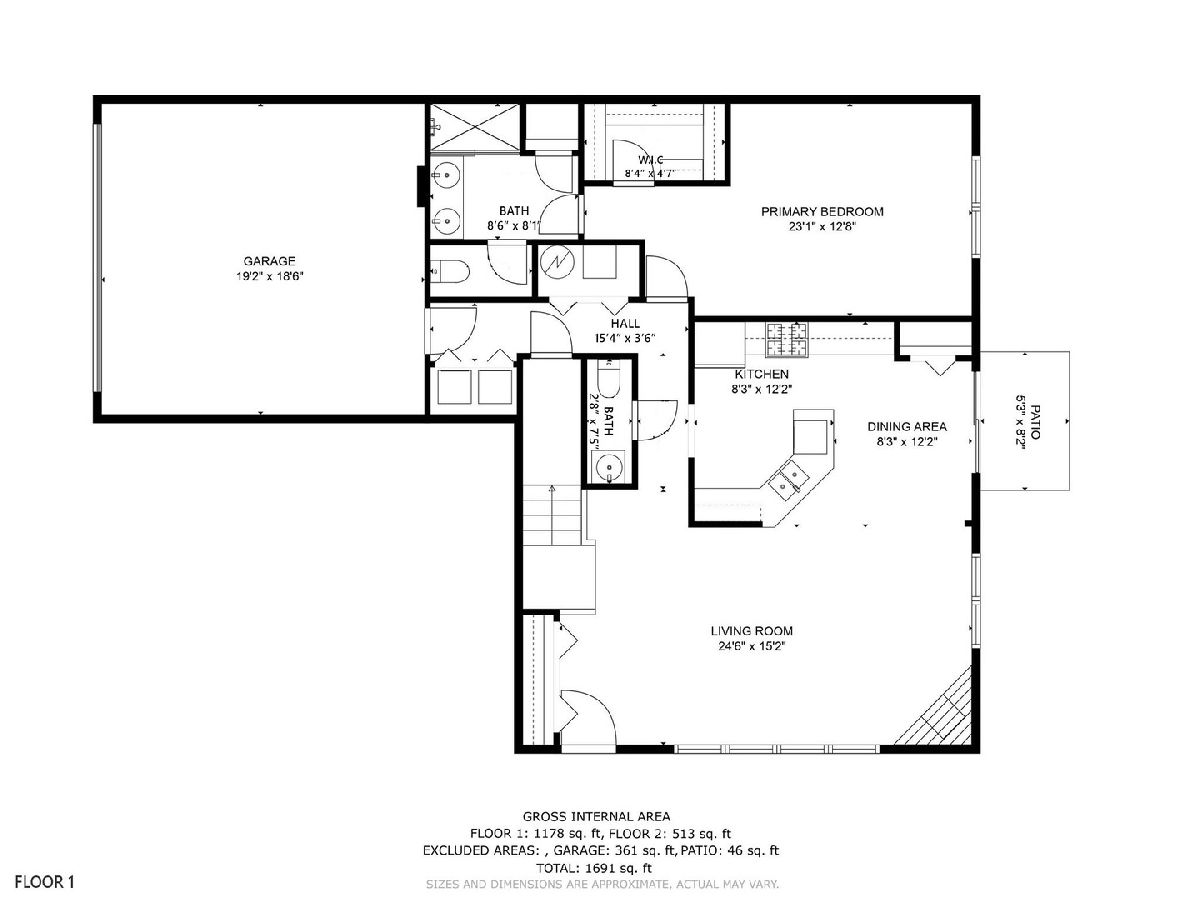
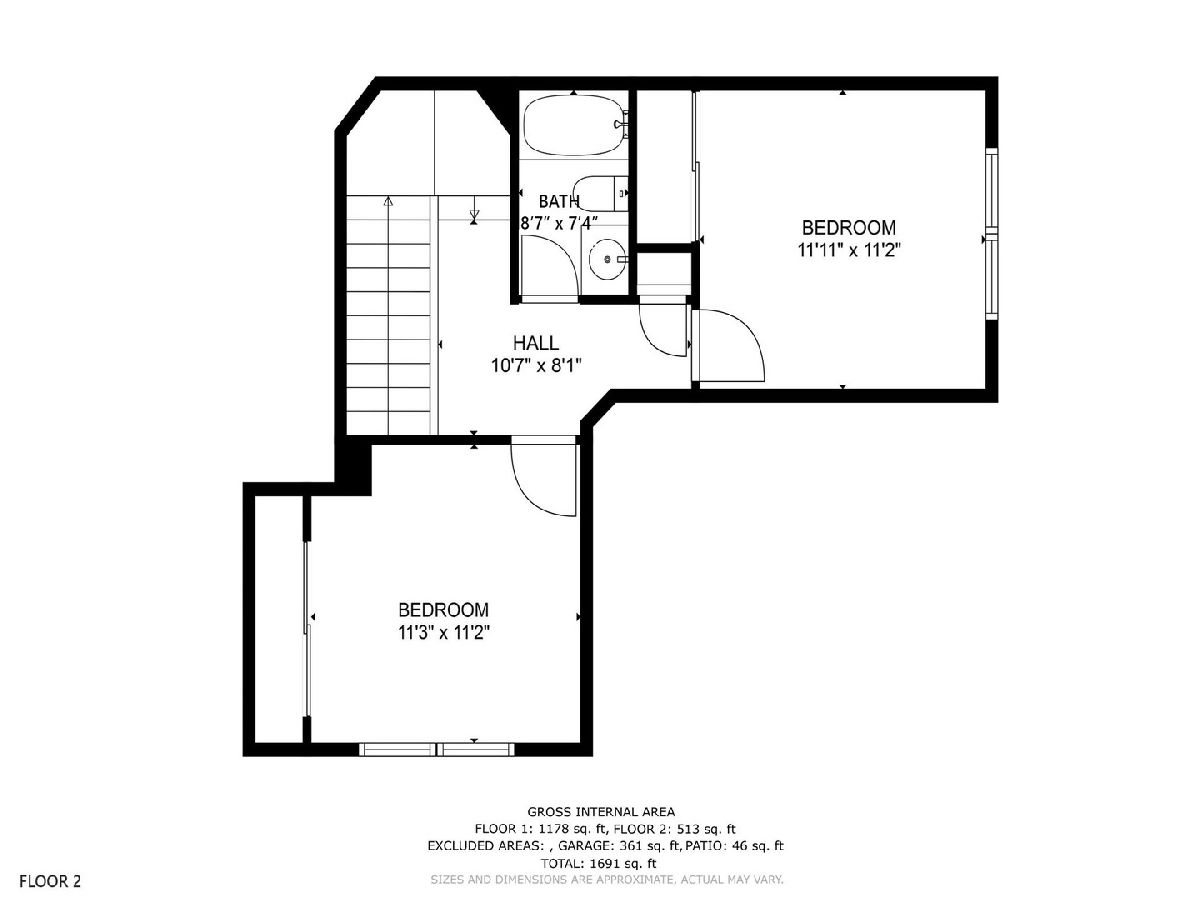
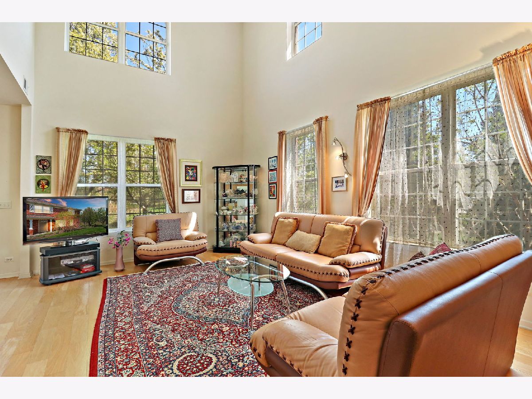
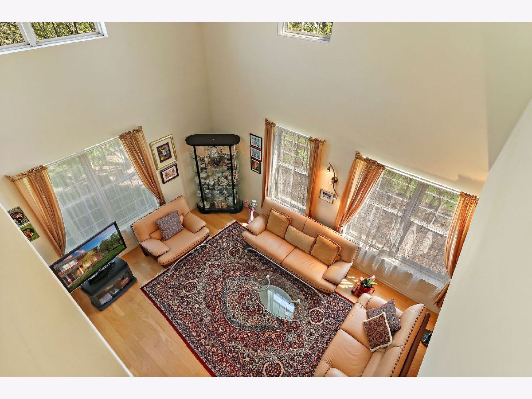
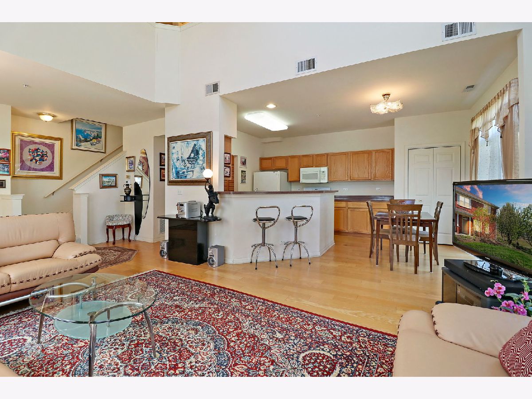
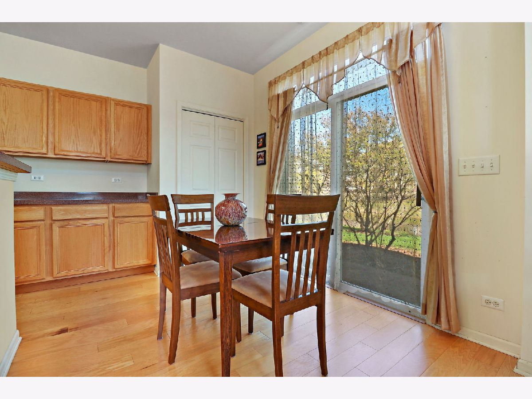
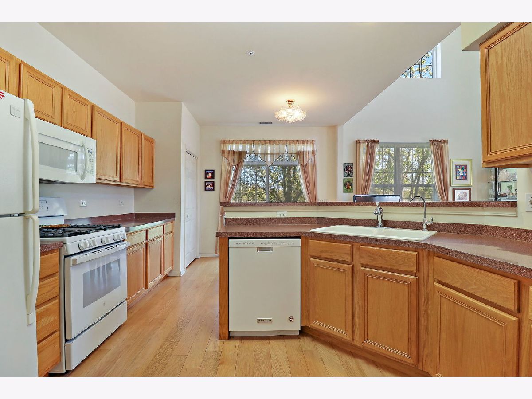
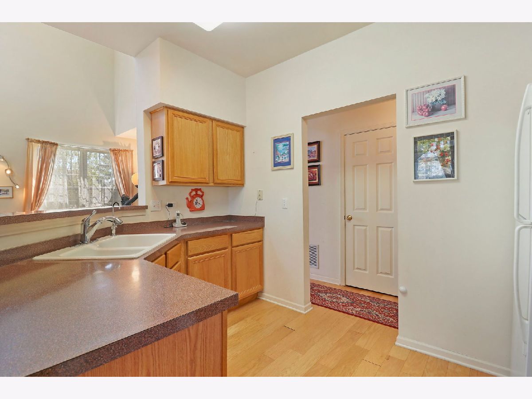
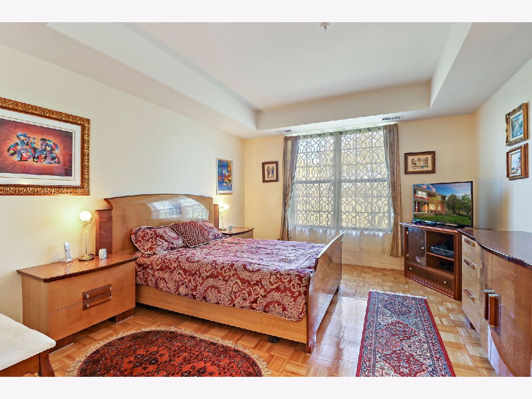
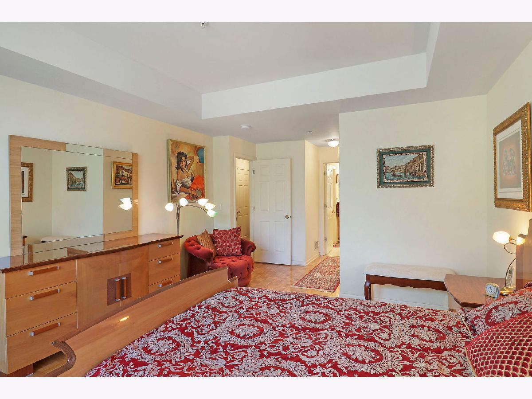
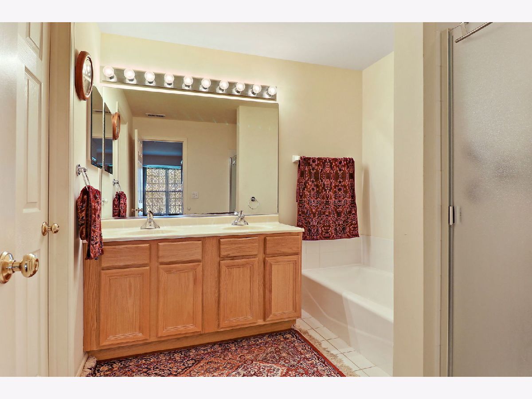
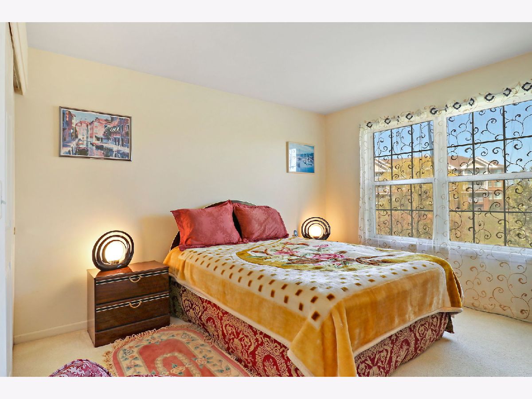
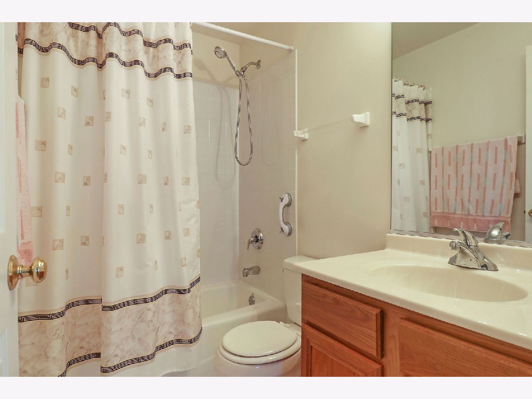
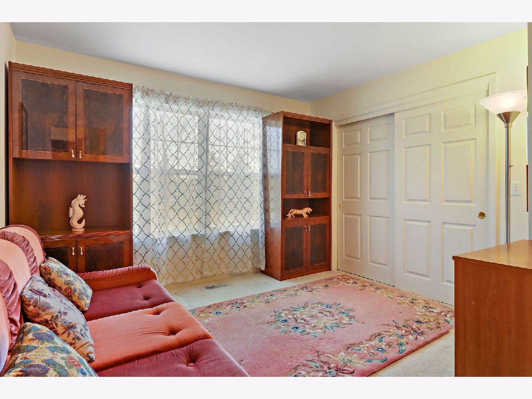
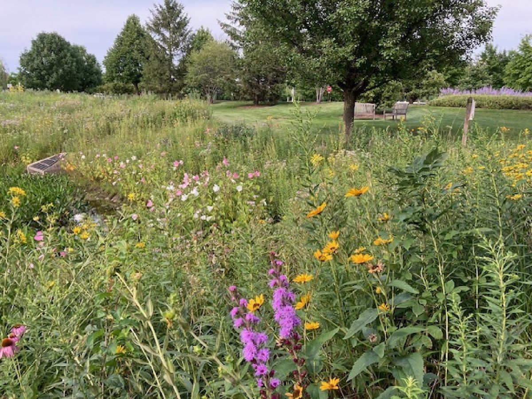
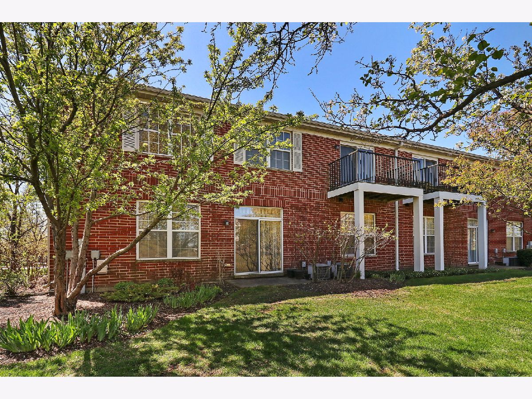
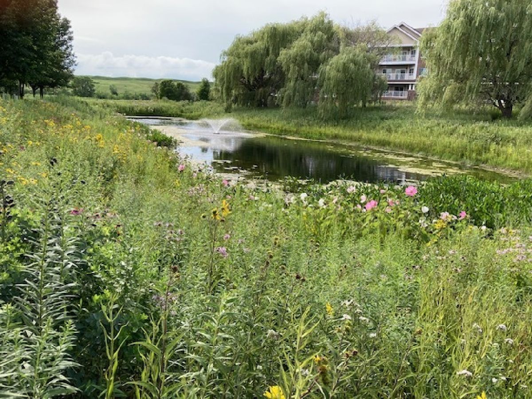
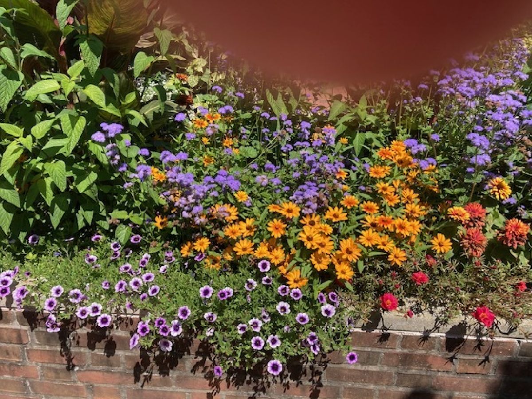
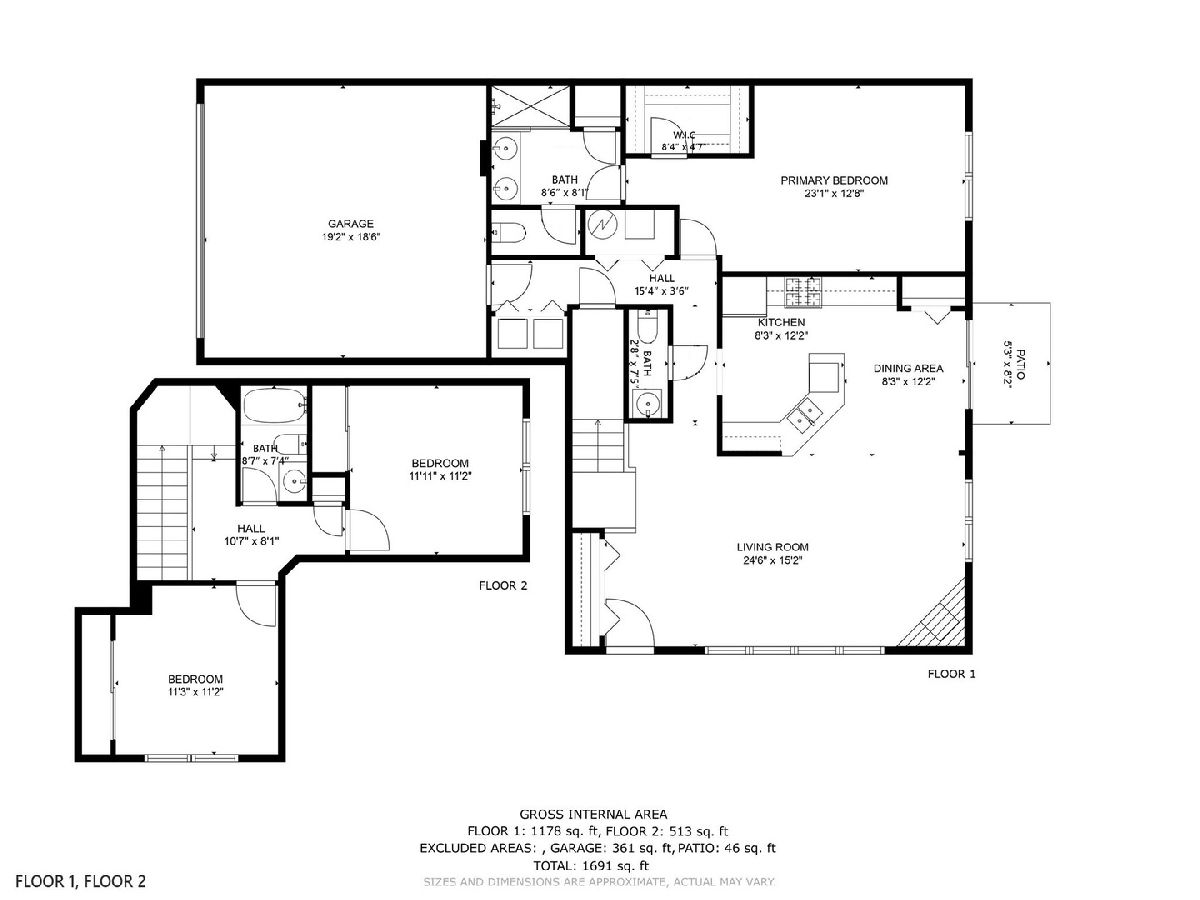
Room Specifics
Total Bedrooms: 3
Bedrooms Above Ground: 3
Bedrooms Below Ground: 0
Dimensions: —
Floor Type: —
Dimensions: —
Floor Type: —
Full Bathrooms: 3
Bathroom Amenities: Separate Shower,Double Sink
Bathroom in Basement: 0
Rooms: —
Basement Description: None
Other Specifics
| 2 | |
| — | |
| Asphalt | |
| — | |
| — | |
| COMMON | |
| — | |
| — | |
| — | |
| — | |
| Not in DB | |
| — | |
| — | |
| — | |
| — |
Tax History
| Year | Property Taxes |
|---|---|
| 2023 | $3,673 |
Contact Agent
Nearby Similar Homes
Nearby Sold Comparables
Contact Agent
Listing Provided By
Jaffe Realty Inc.


