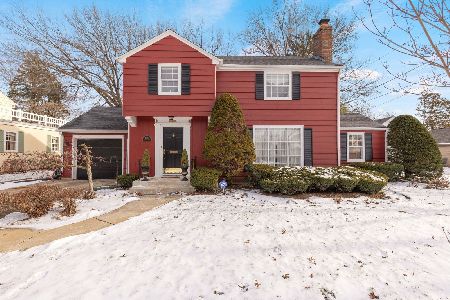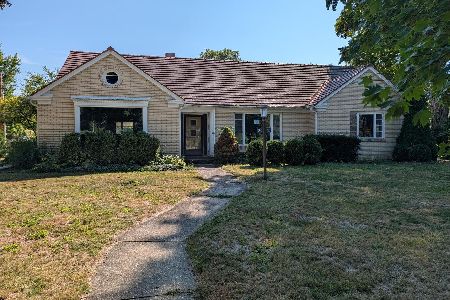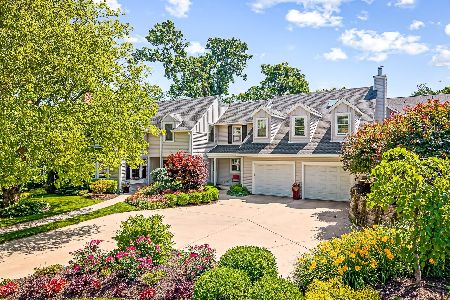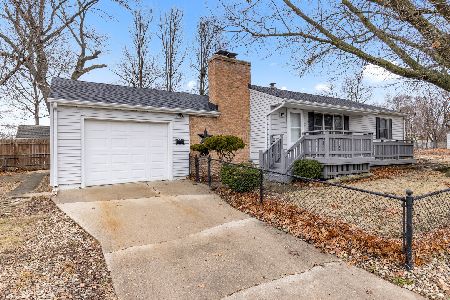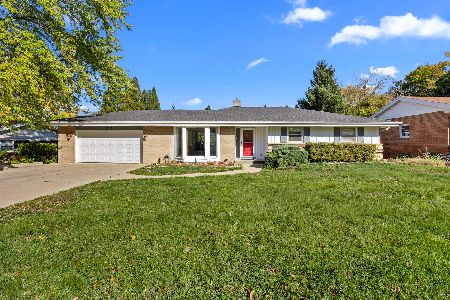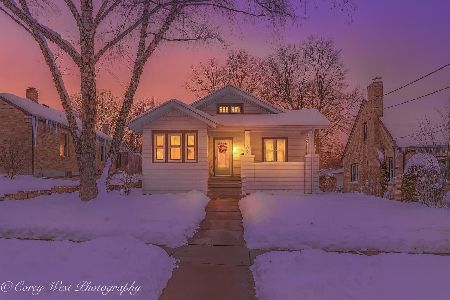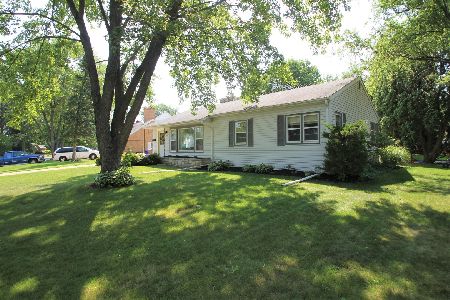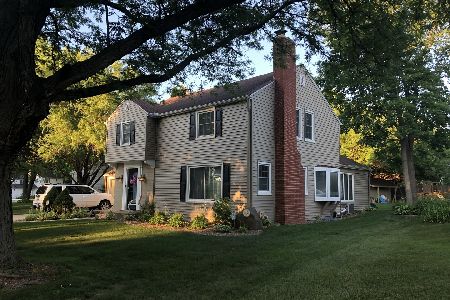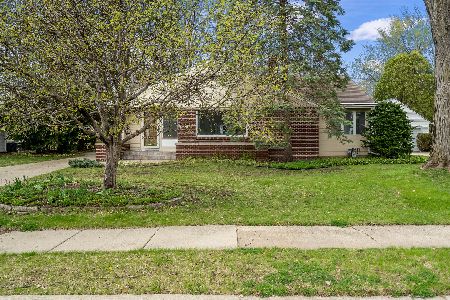1104 Lundvall Avenue, Rockford, Illinois 61107
$155,000
|
Sold
|
|
| Status: | Closed |
| Sqft: | 2,479 |
| Cost/Sqft: | $64 |
| Beds: | 4 |
| Baths: | 2 |
| Year Built: | 1950 |
| Property Taxes: | $5,648 |
| Days On Market: | 3741 |
| Lot Size: | 0,41 |
Description
Builder's personal residence, over 3000 sq ft of quality, charm and character with beautiful crown moldings and numerous built-ins. Main floor master suite w/ private vanity and dressing room with 6 custom closets. Upper level has 3 large bedrooms, bonus room, full bath. Lovely living room w/ fireplace, Dining room with built-in china cabinet, Eat-in Kitchen open to sunny den area. Family room with fireplace, bar, kitchenette. 4.5 Car Garage and extra parking area, professionally landscaped, private rear yard, security system, central vac. This home is a must see!
Property Specifics
| Single Family | |
| — | |
| Cape Cod | |
| 1950 | |
| Full | |
| — | |
| No | |
| 0.41 |
| Winnebago | |
| — | |
| 0 / Not Applicable | |
| None | |
| Public | |
| Public Sewer | |
| 09073354 | |
| 1219104035 |
Nearby Schools
| NAME: | DISTRICT: | DISTANCE: | |
|---|---|---|---|
|
Grade School
C Henry Bloom Elementary School |
205 | — | |
|
Middle School
Abraham Lincoln Middle School |
205 | Not in DB | |
|
High School
Rockford East High School |
205 | Not in DB | |
Property History
| DATE: | EVENT: | PRICE: | SOURCE: |
|---|---|---|---|
| 29 Feb, 2016 | Sold | $155,000 | MRED MLS |
| 9 Dec, 2015 | Under contract | $159,000 | MRED MLS |
| 24 Oct, 2015 | Listed for sale | $159,000 | MRED MLS |
Room Specifics
Total Bedrooms: 4
Bedrooms Above Ground: 4
Bedrooms Below Ground: 0
Dimensions: —
Floor Type: —
Dimensions: —
Floor Type: —
Dimensions: —
Floor Type: —
Full Bathrooms: 2
Bathroom Amenities: —
Bathroom in Basement: 0
Rooms: Bonus Room,Den
Basement Description: Partially Finished
Other Specifics
| 4.5 | |
| Concrete Perimeter | |
| Concrete | |
| Patio | |
| — | |
| 99.33 X 139.3 X 160.5 X 13 | |
| — | |
| Full | |
| Hardwood Floors, First Floor Bedroom, First Floor Full Bath | |
| Range, Microwave, Dishwasher, Refrigerator, Washer, Dryer, Disposal | |
| Not in DB | |
| — | |
| — | |
| — | |
| — |
Tax History
| Year | Property Taxes |
|---|---|
| 2016 | $5,648 |
Contact Agent
Nearby Similar Homes
Nearby Sold Comparables
Contact Agent
Listing Provided By
Keller Williams Realty Signature

