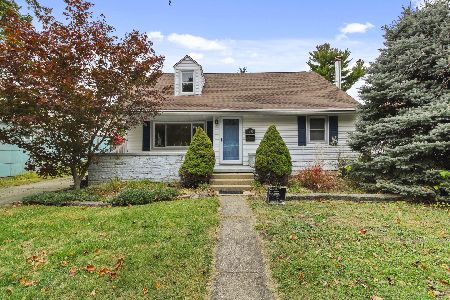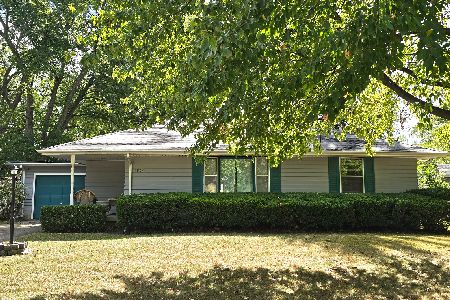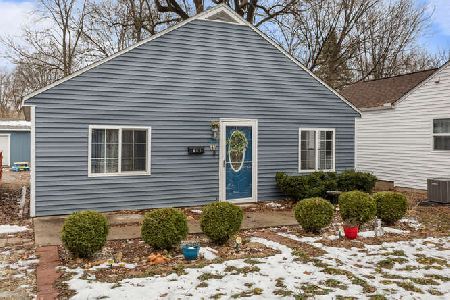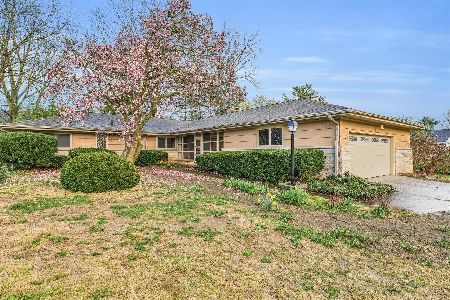1104 Mayfair Road, Champaign, Illinois 61821
$236,000
|
Sold
|
|
| Status: | Closed |
| Sqft: | 2,222 |
| Cost/Sqft: | $108 |
| Beds: | 4 |
| Baths: | 3 |
| Year Built: | 1955 |
| Property Taxes: | $4,852 |
| Days On Market: | 2242 |
| Lot Size: | 0,27 |
Description
Sprawling Ranch home that has been totally remodeled in the last 2 years! Everything in this home has been touched to make it sparkle like new. New Expansive Kitchen with Granite counter tops, Glass back splash, bar area with pass through and Stainless appliances! All new flooring throughout with long term Beautiful yet durable surfaces. Don't miss the Master bath with amazing tiled shower with full body spray shower heads, Double sinks, Back lit mirrors w/blue tooth and walk in closet. Master bedroom has high windows to let a ton of natural light in. Bring the friends over to the over sized Family room with Ship-Lap wall that is so inviting with attached bath. This super cool 4 bedroom sprawling ranch you do not want to miss! Fenced backyard with spacious patio area for outdoor events. This home has it all with Location, Condition and Price! Make your appointment today!
Property Specifics
| Single Family | |
| — | |
| — | |
| 1955 | |
| None | |
| — | |
| No | |
| 0.27 |
| Champaign | |
| — | |
| — / Not Applicable | |
| None | |
| Public | |
| Public Sewer | |
| 10593632 | |
| 442014329002 |
Nearby Schools
| NAME: | DISTRICT: | DISTANCE: | |
|---|---|---|---|
|
Grade School
Unit 4 Of Choice |
4 | — | |
|
Middle School
Champaign Junior High School |
4 | Not in DB | |
|
High School
Champaign High School |
4 | Not in DB | |
Property History
| DATE: | EVENT: | PRICE: | SOURCE: |
|---|---|---|---|
| 14 Oct, 2018 | Sold | $197,500 | MRED MLS |
| 8 Aug, 2018 | Under contract | $199,900 | MRED MLS |
| — | Last price change | $209,900 | MRED MLS |
| 17 Jun, 2018 | Listed for sale | $219,900 | MRED MLS |
| 25 Feb, 2020 | Sold | $236,000 | MRED MLS |
| 16 Jan, 2020 | Under contract | $239,900 | MRED MLS |
| — | Last price change | $253,900 | MRED MLS |
| 16 Dec, 2019 | Listed for sale | $253,900 | MRED MLS |
Room Specifics
Total Bedrooms: 4
Bedrooms Above Ground: 4
Bedrooms Below Ground: 0
Dimensions: —
Floor Type: Wood Laminate
Dimensions: —
Floor Type: Wood Laminate
Dimensions: —
Floor Type: Wood Laminate
Full Bathrooms: 3
Bathroom Amenities: Separate Shower
Bathroom in Basement: 0
Rooms: No additional rooms
Basement Description: Slab
Other Specifics
| 2 | |
| — | |
| Concrete | |
| Patio | |
| Fenced Yard | |
| 84 X 139 | |
| — | |
| Full | |
| — | |
| Range, Microwave, Dishwasher, Bar Fridge, Washer, Dryer, Range Hood | |
| Not in DB | |
| Street Paved | |
| — | |
| — | |
| Wood Burning, Gas Log |
Tax History
| Year | Property Taxes |
|---|---|
| 2018 | $4,646 |
| 2020 | $4,852 |
Contact Agent
Nearby Similar Homes
Nearby Sold Comparables
Contact Agent
Listing Provided By
RE/MAX REALTY ASSOCIATES-CHA










