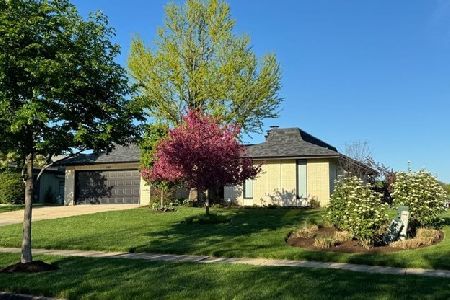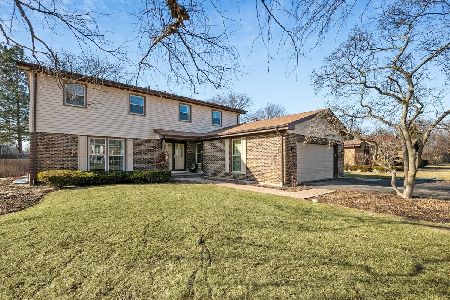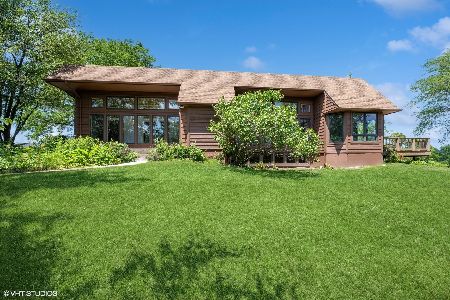1104 Oakhurst Lane, Riverwoods, Illinois 60015
$610,000
|
Sold
|
|
| Status: | Closed |
| Sqft: | 3,498 |
| Cost/Sqft: | $194 |
| Beds: | 3 |
| Baths: | 3 |
| Year Built: | 1982 |
| Property Taxes: | $17,385 |
| Days On Market: | 3422 |
| Lot Size: | 1,17 |
Description
This sprawling brick ranch sits on a fabulous lot with panoramic golf course views, large room sizes, brand new carpet, fresh paint & plenty of custom details to surely impress you! This home offers beautiful views from each & every window with an abundance of natural light shining through. The expansive kitchen offers high-end appliances, loads of counter-space & cabinets, there's even a fireplace. The wood beamed ceilings & rich wood cabinets cozy-up the family room that leads way to the 3 season room. There's a formal living & dining room. The spacious master retreat has has more stunning views of the golf course, there's a private bath with a jet tub, a sauna, 2 walk in closets, even a washer & dryer for convenience. The guest bedrooms also offer plenty of closet space & a shared bath. The unique basement boasts a 1 of a kind play area, a full bath, a large rec area & so much more! Great cul-de-sac location! Premium lot!
Property Specifics
| Single Family | |
| — | |
| Ranch | |
| 1982 | |
| Partial | |
| — | |
| No | |
| 1.17 |
| Lake | |
| Country Club Estates | |
| 390 / Annual | |
| Exercise Facilities | |
| Public | |
| Public Sewer | |
| 09364904 | |
| 16303020150000 |
Nearby Schools
| NAME: | DISTRICT: | DISTANCE: | |
|---|---|---|---|
|
Grade School
Wilmot Elementary School |
109 | — | |
|
Middle School
Charles J Caruso Middle School |
109 | Not in DB | |
|
High School
Deerfield High School |
113 | Not in DB | |
Property History
| DATE: | EVENT: | PRICE: | SOURCE: |
|---|---|---|---|
| 26 Apr, 2017 | Sold | $610,000 | MRED MLS |
| 2 Mar, 2017 | Under contract | $679,900 | MRED MLS |
| — | Last price change | $699,000 | MRED MLS |
| 12 Oct, 2016 | Listed for sale | $749,900 | MRED MLS |
Room Specifics
Total Bedrooms: 4
Bedrooms Above Ground: 3
Bedrooms Below Ground: 1
Dimensions: —
Floor Type: Carpet
Dimensions: —
Floor Type: Carpet
Dimensions: —
Floor Type: Carpet
Full Bathrooms: 3
Bathroom Amenities: Whirlpool,Separate Shower,Double Sink,Bidet
Bathroom in Basement: 1
Rooms: Eating Area,Recreation Room,Play Room,Office,Sun Room
Basement Description: Finished
Other Specifics
| 3 | |
| — | |
| — | |
| Deck, Storms/Screens | |
| Cul-De-Sac,Golf Course Lot,Landscaped | |
| 358X145X148X308X54 | |
| — | |
| Full | |
| Sauna/Steam Room, Bar-Wet, Hardwood Floors, First Floor Bedroom, First Floor Laundry, First Floor Full Bath | |
| — | |
| Not in DB | |
| Street Paved | |
| — | |
| — | |
| Double Sided, Attached Fireplace Doors/Screen |
Tax History
| Year | Property Taxes |
|---|---|
| 2017 | $17,385 |
Contact Agent
Nearby Similar Homes
Nearby Sold Comparables
Contact Agent
Listing Provided By
RE/MAX Top Performers








