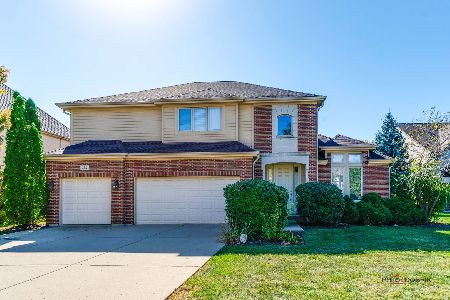1104 Old Barn Road, Buffalo Grove, Illinois 60089
$875,000
|
Sold
|
|
| Status: | Closed |
| Sqft: | 4,101 |
| Cost/Sqft: | $219 |
| Beds: | 4 |
| Baths: | 5 |
| Year Built: | 2006 |
| Property Taxes: | $23,189 |
| Days On Market: | 3637 |
| Lot Size: | 0,00 |
Description
Why Build When its all done! No waiting no extra expenses. Its Loaded, Stunning & Pristine! Backing to pond with 150K in upscale amenities and an exceptional interior. Soaring ceilings, dramatic windows, tastefully designed & natural setting is mindful for both family function&tranquil ambiance. Home boasts a rich collaboration of arched doorways, stone&wood. A sun-filled open chef's kitchen, butlers pantry, breakfast rm with floor to ceiling windows, formal living rm & dining rm make entertaining family & friends a breeze. Large family rm with fireplace & Study or bedroom. 2nd floor offers luxurious master suite, a princess suite & 2 more bedrooms that share a full bath with double vanity. Finished basement has a wetbar, full bathroom, exercise rm, media rm, a bedroom & large recreation area. Captivating outdoor brick paver patio with views of landscaped gardens & pond. Spectacular views are yours all year long. Community offers Stevenson H.S. and is close to all major transportation
Property Specifics
| Single Family | |
| — | |
| — | |
| 2006 | |
| Full | |
| CUSTOM | |
| Yes | |
| — |
| Lake | |
| — | |
| 0 / Not Applicable | |
| None | |
| Public | |
| Sewer-Storm | |
| 09167046 | |
| 15283180070000 |
Nearby Schools
| NAME: | DISTRICT: | DISTANCE: | |
|---|---|---|---|
|
Grade School
Tripp School |
102 | — | |
|
Middle School
Aptakisic Junior High School |
102 | Not in DB | |
|
High School
Adlai E Stevenson High School |
125 | Not in DB | |
Property History
| DATE: | EVENT: | PRICE: | SOURCE: |
|---|---|---|---|
| 9 Jun, 2016 | Sold | $875,000 | MRED MLS |
| 19 Apr, 2016 | Under contract | $899,999 | MRED MLS |
| 16 Mar, 2016 | Listed for sale | $899,999 | MRED MLS |
Room Specifics
Total Bedrooms: 5
Bedrooms Above Ground: 4
Bedrooms Below Ground: 1
Dimensions: —
Floor Type: Carpet
Dimensions: —
Floor Type: Carpet
Dimensions: —
Floor Type: Carpet
Dimensions: —
Floor Type: —
Full Bathrooms: 5
Bathroom Amenities: Whirlpool,Separate Shower,Double Sink
Bathroom in Basement: 1
Rooms: Bedroom 5,Breakfast Room,Exercise Room,Foyer,Media Room,Mud Room,Pantry,Recreation Room,Study,Utility Room-1st Floor,Walk In Closet
Basement Description: Finished
Other Specifics
| 3 | |
| Concrete Perimeter | |
| Concrete | |
| Patio, Brick Paver Patio, Storms/Screens | |
| Wetlands adjacent,Landscaped,Pond(s),Water View | |
| 70X132X70X138 | |
| Unfinished | |
| Full | |
| Vaulted/Cathedral Ceilings, Bar-Dry, Bar-Wet, Hardwood Floors, First Floor Bedroom, First Floor Laundry | |
| Double Oven, Range, Microwave, Dishwasher, High End Refrigerator, Bar Fridge, Washer, Dryer, Disposal, Stainless Steel Appliance(s), Wine Refrigerator | |
| Not in DB | |
| Sidewalks, Street Lights, Street Paved | |
| — | |
| — | |
| Gas Log |
Tax History
| Year | Property Taxes |
|---|---|
| 2016 | $23,189 |
Contact Agent
Nearby Similar Homes
Nearby Sold Comparables
Contact Agent
Listing Provided By
Coldwell Banker Residential Brokerage




