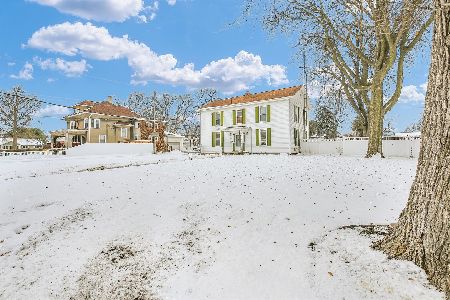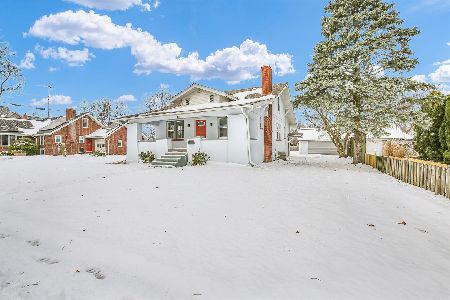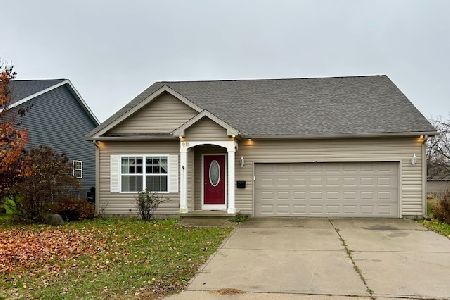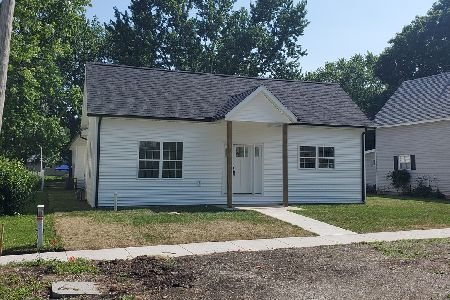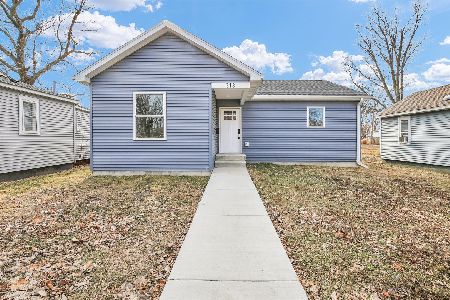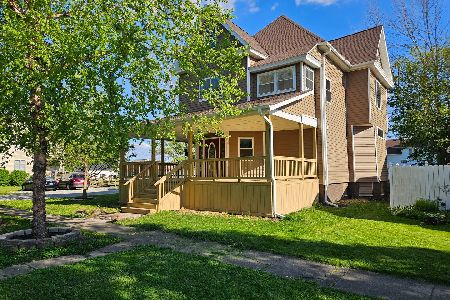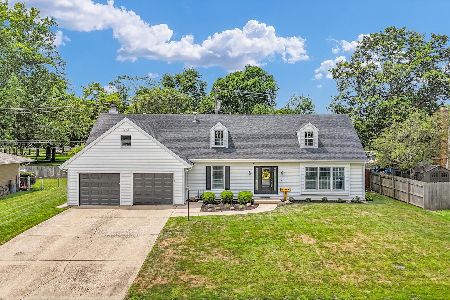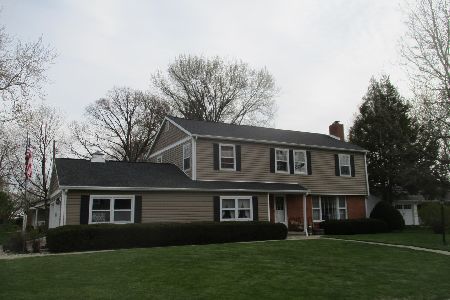1104 Parkside Dr, Tuscola, Illinois 61953
$160,000
|
Sold
|
|
| Status: | Closed |
| Sqft: | 2,448 |
| Cost/Sqft: | $67 |
| Beds: | 4 |
| Baths: | 3 |
| Year Built: | 1980 |
| Property Taxes: | $1,617 |
| Days On Market: | 3894 |
| Lot Size: | 0,00 |
Description
This one has it all-space, storage, location, four bedrooms and three baths. Don't need four bedrooms, the downstairs room could be a wonderful office. Separate living room and family room-complete with fireplace. Eat-in kitchen or use the dining room. Large pantry in kitchen. Storage everywhere including length of the house upstairs. Large walk-in in master suite. Roof is new in 14. Backs up to beautiful Erivn Park.
Property Specifics
| Single Family | |
| — | |
| Traditional | |
| 1980 | |
| None | |
| — | |
| No | |
| — |
| Douglas | |
| Parkview | |
| — / — | |
| — | |
| Public | |
| Public Sewer | |
| 09438853 | |
| 090227301005 |
Nearby Schools
| NAME: | DISTRICT: | DISTANCE: | |
|---|---|---|---|
|
Grade School
Tuscola |
CUSD | — | |
|
Middle School
Tuscola |
CUSD | Not in DB | |
|
High School
Tuscola High School |
CUSD | Not in DB | |
Property History
| DATE: | EVENT: | PRICE: | SOURCE: |
|---|---|---|---|
| 22 Jul, 2015 | Sold | $160,000 | MRED MLS |
| 16 Jun, 2015 | Under contract | $164,900 | MRED MLS |
| 8 Jun, 2015 | Listed for sale | $164,900 | MRED MLS |
Room Specifics
Total Bedrooms: 4
Bedrooms Above Ground: 4
Bedrooms Below Ground: 0
Dimensions: —
Floor Type: Carpet
Dimensions: —
Floor Type: Carpet
Dimensions: —
Floor Type: Carpet
Full Bathrooms: 3
Bathroom Amenities: —
Bathroom in Basement: —
Rooms: Walk In Closet
Basement Description: Crawl
Other Specifics
| 2 | |
| — | |
| — | |
| Patio | |
| — | |
| 94 X 100 | |
| — | |
| Full | |
| First Floor Bedroom | |
| Dishwasher, Disposal, Dryer, Microwave, Range Hood, Range, Refrigerator, Washer | |
| Not in DB | |
| — | |
| — | |
| — | |
| Wood Burning |
Tax History
| Year | Property Taxes |
|---|---|
| 2015 | $1,617 |
Contact Agent
Nearby Similar Homes
Nearby Sold Comparables
Contact Agent
Listing Provided By
Hillard Agency-Tuscola

