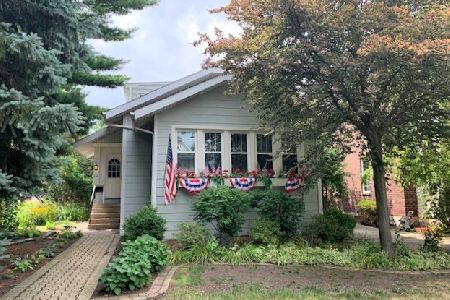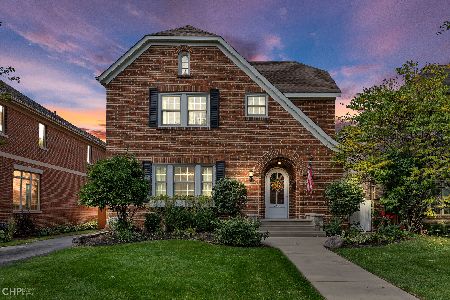1104 Vine Avenue, Park Ridge, Illinois 60068
$1,662,500
|
Sold
|
|
| Status: | Closed |
| Sqft: | 5,600 |
| Cost/Sqft: | $304 |
| Beds: | 4 |
| Baths: | 5 |
| Year Built: | 2007 |
| Property Taxes: | $27,598 |
| Days On Market: | 210 |
| Lot Size: | 0,00 |
Description
Located in the highly sought-after Uptown Park Ridge neighborhood, this custom-built home offers the ideal blend of space, comfort, and timeless craftsmanship, perfect for families of all sizes. Boasting 5,600 square feet of meticulously designed living space, this residence showcases exquisite trim and millwork throughout. The open-concept layout seamlessly connects the living room, dining area, and kitchen to the spacious family room, creating an inviting atmosphere for both everyday living and entertaining. A dedicated private office on the first floor adds versatility for work-from-home needs or quiet study. Whether you're hosting formal gatherings or casual get-togethers, the home's expansive layout provides the ideal setting. Built in 2007, this home features modern systems and contemporary finishes that reflect today's lifestyle, all while offering the charm and character of custom design.
Property Specifics
| Single Family | |
| — | |
| — | |
| 2007 | |
| — | |
| — | |
| No | |
| — |
| Cook | |
| — | |
| — / Not Applicable | |
| — | |
| — | |
| — | |
| 12402970 | |
| 09354190180000 |
Nearby Schools
| NAME: | DISTRICT: | DISTANCE: | |
|---|---|---|---|
|
Grade School
Theodore Roosevelt Elementary Sc |
64 | — | |
|
Middle School
Lincoln Middle School |
64 | Not in DB | |
|
High School
Maine South High School |
207 | Not in DB | |
Property History
| DATE: | EVENT: | PRICE: | SOURCE: |
|---|---|---|---|
| 31 Aug, 2009 | Sold | $1,025,000 | MRED MLS |
| 6 Aug, 2009 | Under contract | $1,062,500 | MRED MLS |
| — | Last price change | $1,244,000 | MRED MLS |
| 29 May, 2009 | Listed for sale | $1,426,425 | MRED MLS |
| 15 Aug, 2025 | Sold | $1,662,500 | MRED MLS |
| 7 Jul, 2025 | Under contract | $1,700,000 | MRED MLS |
| 25 Jun, 2025 | Listed for sale | $1,700,000 | MRED MLS |
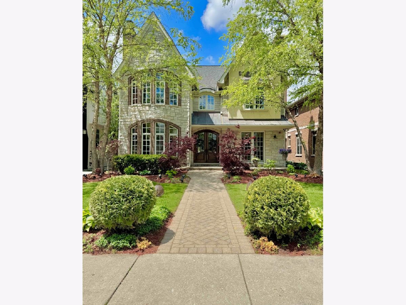
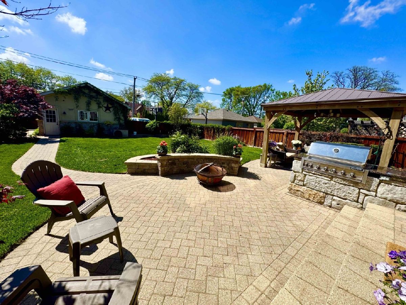
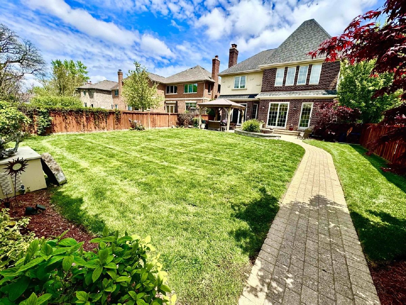
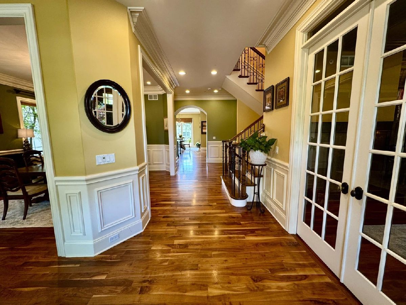
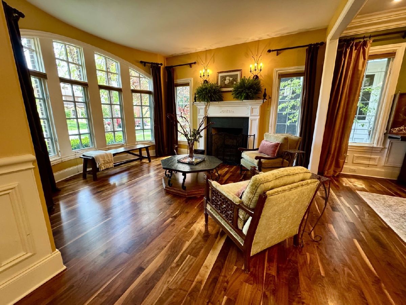
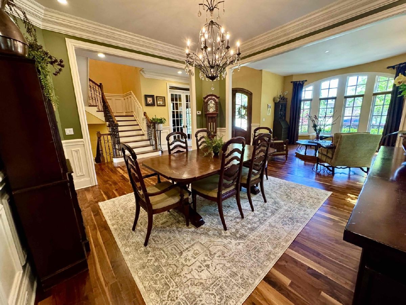
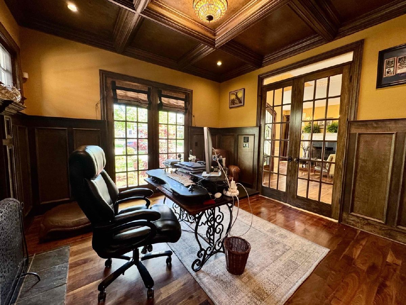
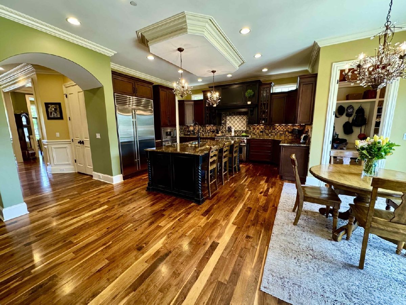
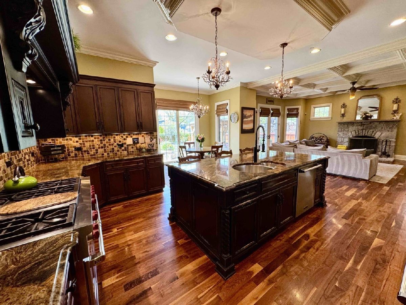
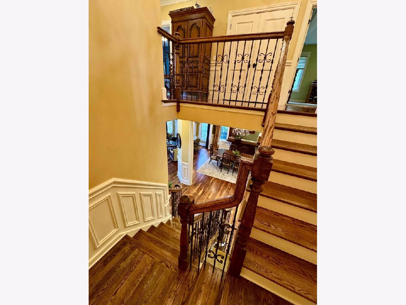
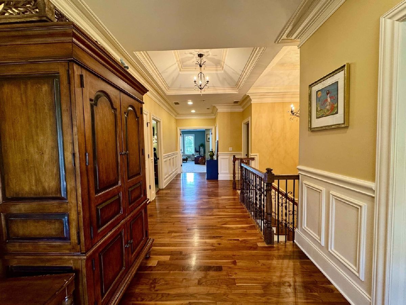
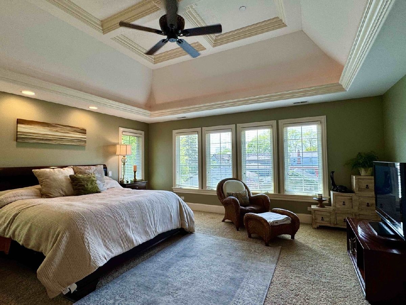
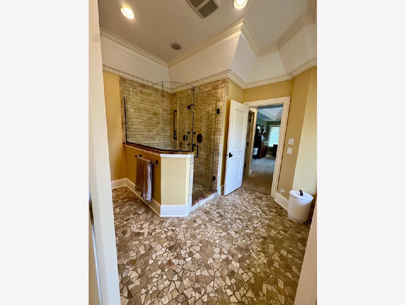
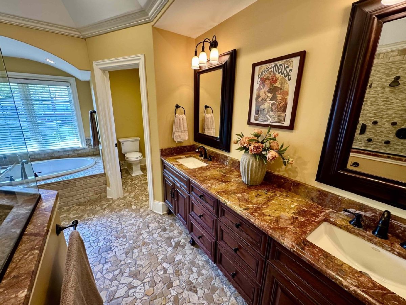
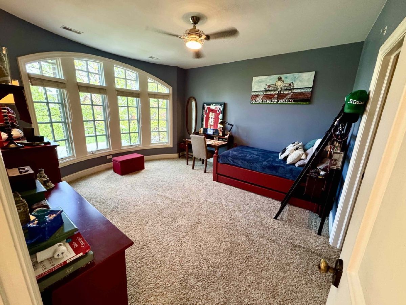
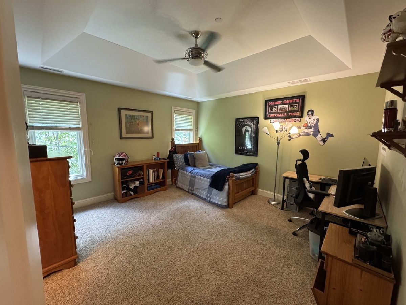
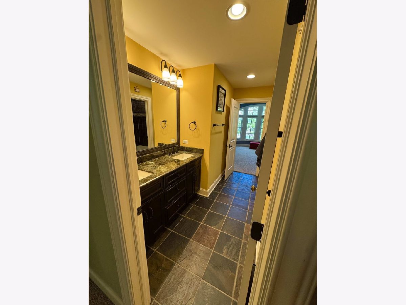
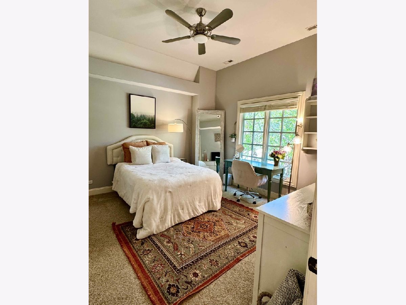
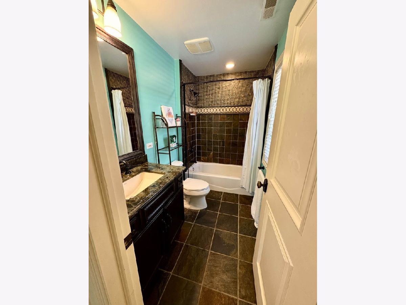
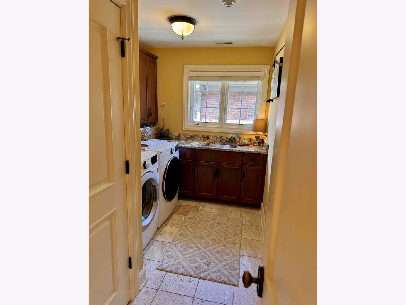
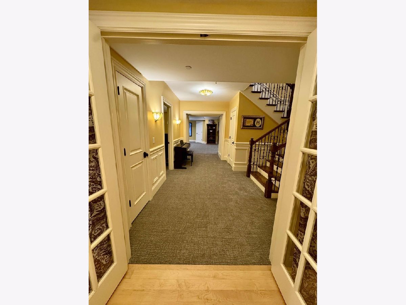
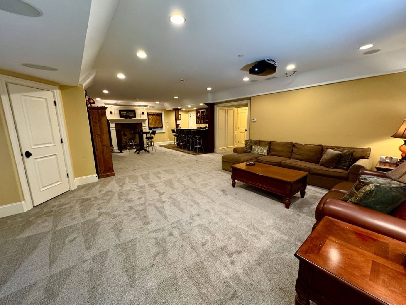
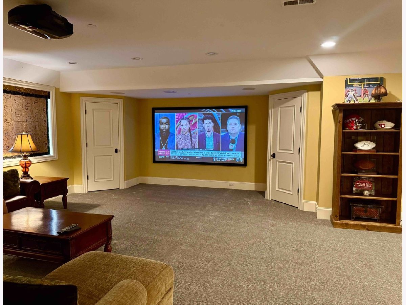
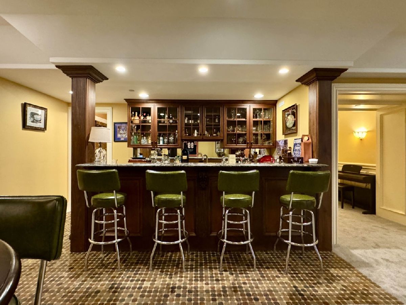
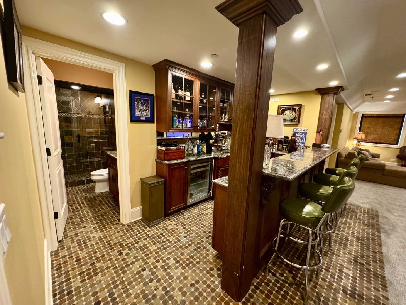
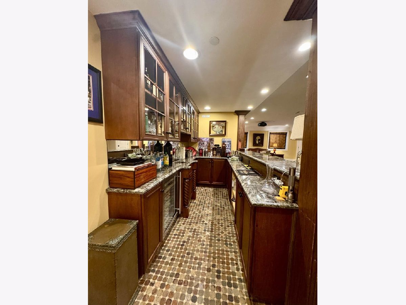
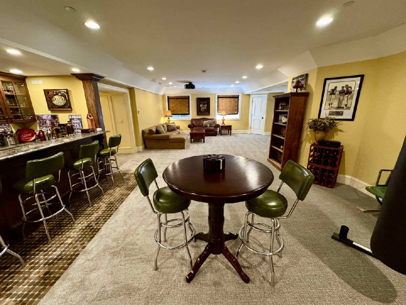
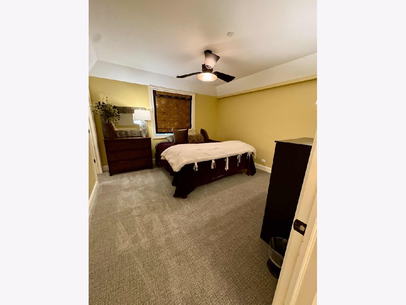
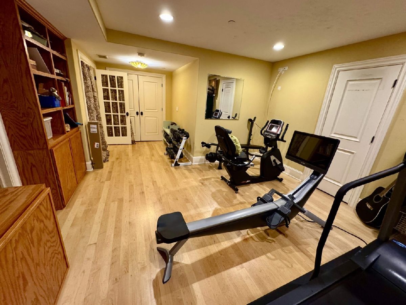
Room Specifics
Total Bedrooms: 5
Bedrooms Above Ground: 4
Bedrooms Below Ground: 1
Dimensions: —
Floor Type: —
Dimensions: —
Floor Type: —
Dimensions: —
Floor Type: —
Dimensions: —
Floor Type: —
Full Bathrooms: 5
Bathroom Amenities: Whirlpool,Separate Shower,Double Sink,Full Body Spray Shower,Double Shower,Soaking Tub
Bathroom in Basement: 1
Rooms: —
Basement Description: —
Other Specifics
| 2 | |
| — | |
| — | |
| — | |
| — | |
| 50X178 | |
| Full,Pull Down Stair,Unfinished | |
| — | |
| — | |
| — | |
| Not in DB | |
| — | |
| — | |
| — | |
| — |
Tax History
| Year | Property Taxes |
|---|---|
| 2025 | $27,598 |
Contact Agent
Nearby Similar Homes
Nearby Sold Comparables
Contact Agent
Listing Provided By
Circle One Realty








