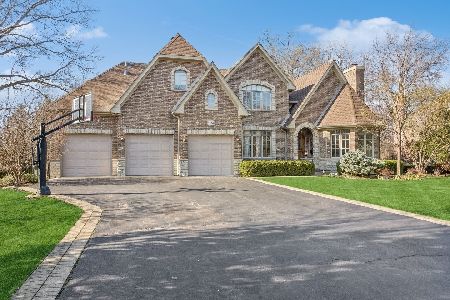1104 Watling Street, Arlington Heights, Illinois 60004
$1,137,500
|
Sold
|
|
| Status: | Closed |
| Sqft: | 6,600 |
| Cost/Sqft: | $182 |
| Beds: | 4 |
| Baths: | 5 |
| Year Built: | 2007 |
| Property Taxes: | $25,828 |
| Days On Market: | 2872 |
| Lot Size: | 0,30 |
Description
With over 6600 of finished sq feet, this well appointed Sherwood residence offers both high quality & elegance. Expansive kitchen with high end appliances, granite counters, & large butlers pantry. Contemporary layout with kitchen opening to breakfast area, family room & living room, including fireplaces, 10 ft ceilings with dramatic 2 story foyer & open staircase. Master suite with seating area, fireplace, walk in closet & luxurious bath and shower. Since purchase, owners have fully finished the basement featuring a theater room, game room, wine cellar & workshop, as well as adding a first floor Cherrywood library, & a screened-in three seasons room opening to a large deck, hot tub & stone patio perfect for entertaining. Nestled in the quiet Sherwood neighborhood with great schools, walking distance to downtown commuter train line, less than 30 minutes from O'Hare & close to dining and entertainment in downtown Arlington Heights. Move fast & don't miss out on this one of a kind gem!
Property Specifics
| Single Family | |
| — | |
| English | |
| 2007 | |
| Full | |
| ENGLISH | |
| No | |
| 0.3 |
| Cook | |
| Sherwood | |
| 0 / Not Applicable | |
| None | |
| Lake Michigan | |
| Public Sewer | |
| 09878979 | |
| 03193050120000 |
Nearby Schools
| NAME: | DISTRICT: | DISTANCE: | |
|---|---|---|---|
|
Grade School
Patton Elementary School |
25 | — | |
|
Middle School
Thomas Middle School |
25 | Not in DB | |
|
High School
John Hersey High School |
214 | Not in DB | |
Property History
| DATE: | EVENT: | PRICE: | SOURCE: |
|---|---|---|---|
| 24 Aug, 2007 | Sold | $1,290,000 | MRED MLS |
| 1 Aug, 2007 | Under contract | $1,290,000 | MRED MLS |
| 24 May, 2007 | Listed for sale | $1,290,000 | MRED MLS |
| 16 Jul, 2018 | Sold | $1,137,500 | MRED MLS |
| 11 May, 2018 | Under contract | $1,200,000 | MRED MLS |
| — | Last price change | $1,350,000 | MRED MLS |
| 9 Mar, 2018 | Listed for sale | $1,350,000 | MRED MLS |
| 17 May, 2024 | Sold | $1,500,000 | MRED MLS |
| 9 Apr, 2024 | Under contract | $1,499,900 | MRED MLS |
| 8 Apr, 2024 | Listed for sale | $1,499,900 | MRED MLS |
Room Specifics
Total Bedrooms: 4
Bedrooms Above Ground: 4
Bedrooms Below Ground: 0
Dimensions: —
Floor Type: Carpet
Dimensions: —
Floor Type: Carpet
Dimensions: —
Floor Type: Carpet
Full Bathrooms: 5
Bathroom Amenities: Whirlpool,Separate Shower,Double Sink
Bathroom in Basement: 1
Rooms: Eating Area,Enclosed Porch,Exercise Room,Office,Storage,Theatre Room,Walk In Closet,Workshop,Other Room
Basement Description: Finished
Other Specifics
| 3 | |
| Concrete Perimeter | |
| Asphalt | |
| — | |
| — | |
| 100X150 | |
| — | |
| Full | |
| Bar-Dry, Bar-Wet, Hardwood Floors, Heated Floors, First Floor Laundry | |
| Double Oven, Range, Microwave, Dishwasher, Refrigerator, Disposal, Stainless Steel Appliance(s), Built-In Oven, Range Hood | |
| Not in DB | |
| Sidewalks, Street Lights, Street Paved | |
| — | |
| — | |
| Gas Log, Gas Starter |
Tax History
| Year | Property Taxes |
|---|---|
| 2018 | $25,828 |
| 2024 | $26,146 |
Contact Agent
Nearby Similar Homes
Nearby Sold Comparables
Contact Agent
Listing Provided By
Keller Williams Chicago-Lincoln Park











