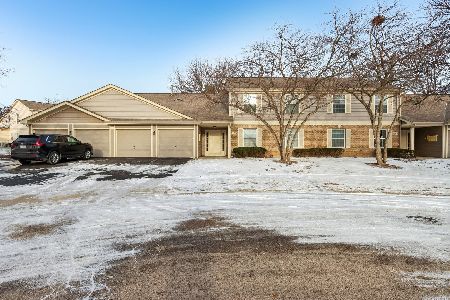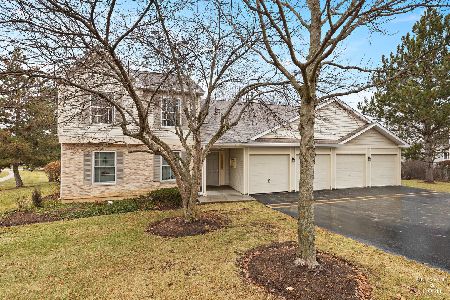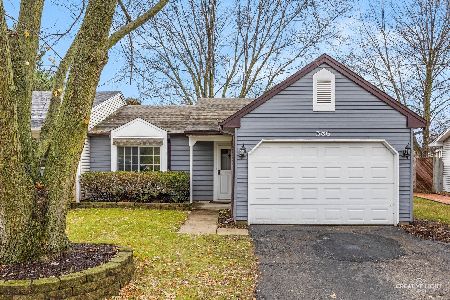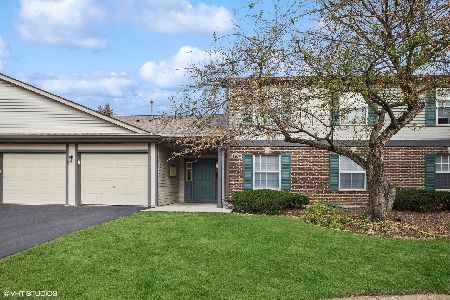1104 Yorkshire Court, Elgin, Illinois 60120
$245,000
|
Sold
|
|
| Status: | Closed |
| Sqft: | 1,175 |
| Cost/Sqft: | $204 |
| Beds: | 2 |
| Baths: | 2 |
| Year Built: | 1998 |
| Property Taxes: | $143 |
| Days On Market: | 157 |
| Lot Size: | 0,00 |
Description
Welcome to this inviting 1st floor ranch style home nestled on a quiet cul-de-sac in the desirable Oakwood Hills community! This 2 bedroom, 2 bath home offers a warm, homey feel having recently been freshened up, with a thoughtful layout. Step inside to find an open and spacious living room, dining room, and kitchen - perfect for everyday living and entertaining. Enjoy seamless indoor-outdoor living with access to your private patio through the dining room, a great space to relax or dine al fresco. The primary bedroom boasts a walk-in closet and full private bath for added convenience. Additional highlights include an in-unit laundry and an attached garage for comfort and ease. Updates include: carpet (2025), paint (2025), vinyl flooring (2025). Located just minutes from major highways, shopping, dining, and more. A great place to call home, don't miss the opportunity to make it yours!
Property Specifics
| Condos/Townhomes | |
| 2 | |
| — | |
| 1998 | |
| — | |
| — | |
| No | |
| — |
| Cook | |
| Oakwood Hills | |
| 290 / Monthly | |
| — | |
| — | |
| — | |
| 12450672 | |
| 06192100201073 |
Nearby Schools
| NAME: | DISTRICT: | DISTANCE: | |
|---|---|---|---|
|
Grade School
Hilltop Elementary School |
46 | — | |
|
Middle School
Ellis Middle School |
46 | Not in DB | |
|
High School
Elgin High School |
46 | Not in DB | |
Property History
| DATE: | EVENT: | PRICE: | SOURCE: |
|---|---|---|---|
| 24 Mar, 2014 | Sold | $60,200 | MRED MLS |
| 3 Mar, 2014 | Under contract | $56,900 | MRED MLS |
| — | Last price change | $59,900 | MRED MLS |
| 16 Jan, 2014 | Listed for sale | $59,900 | MRED MLS |
| 30 Sep, 2025 | Sold | $245,000 | MRED MLS |
| 27 Aug, 2025 | Under contract | $239,900 | MRED MLS |
| 21 Aug, 2025 | Listed for sale | $239,900 | MRED MLS |
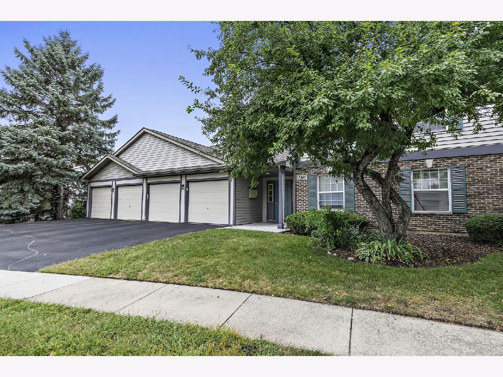
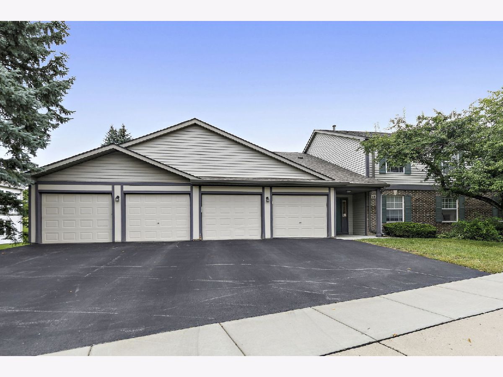
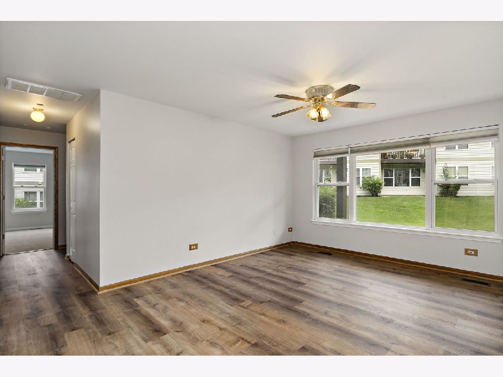
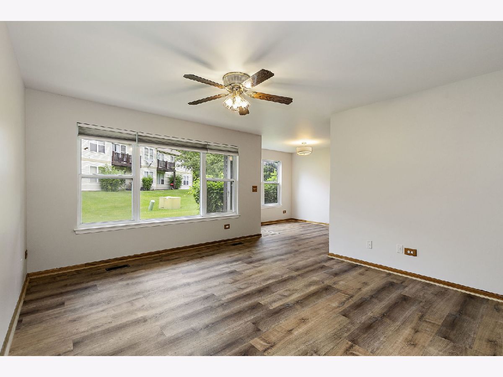
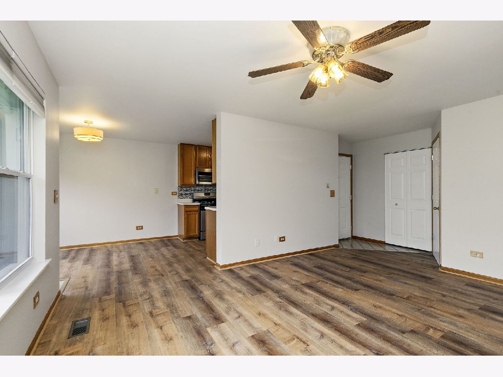
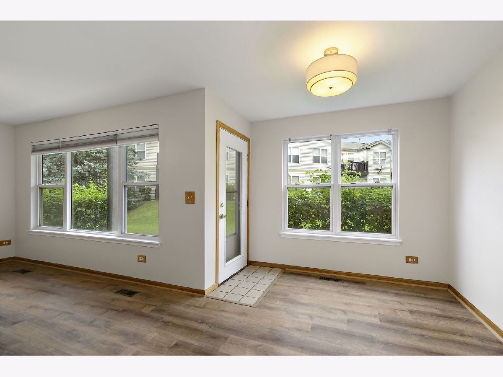
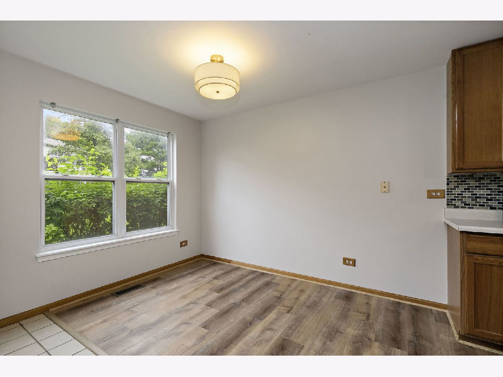
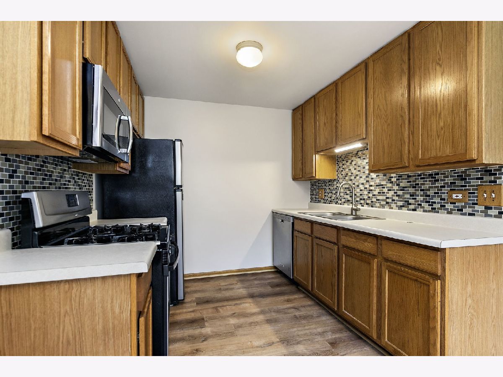
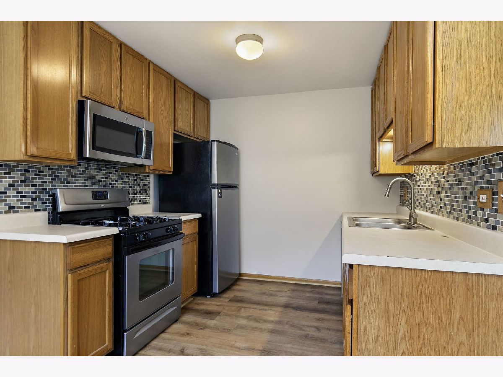
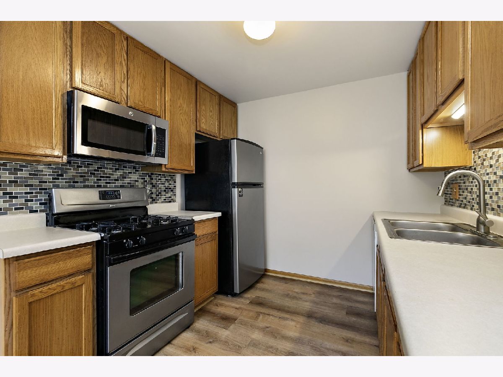
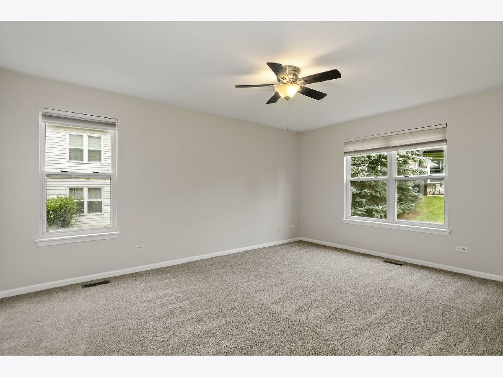
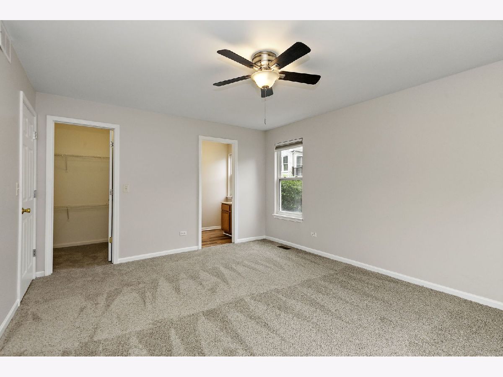
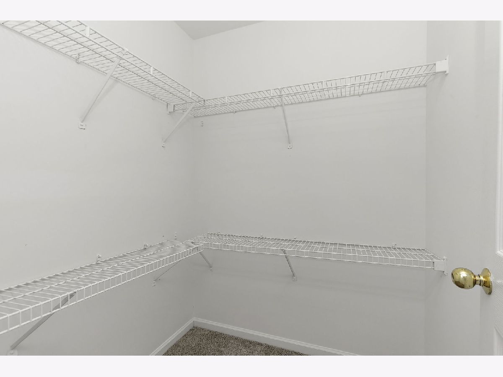
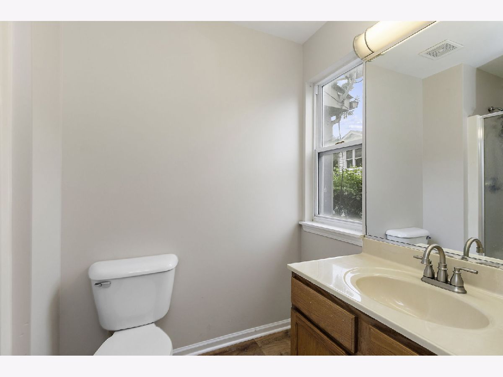
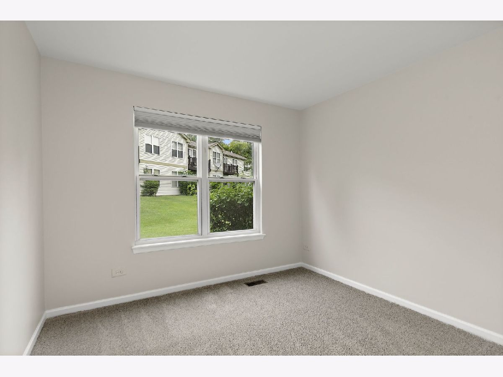
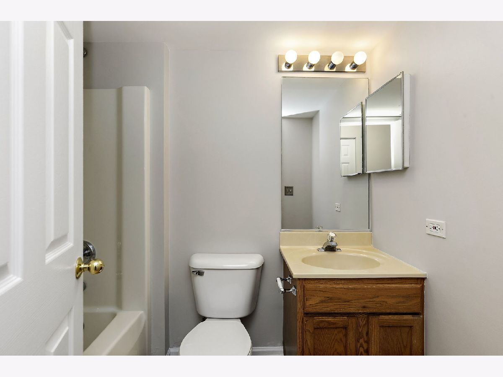
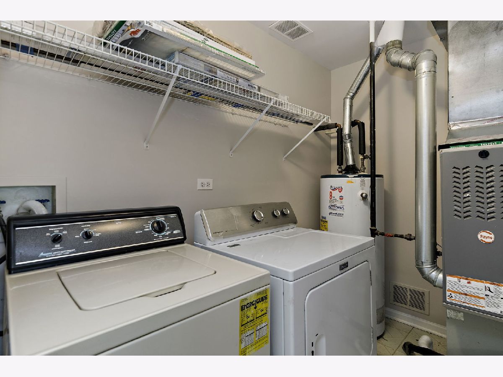
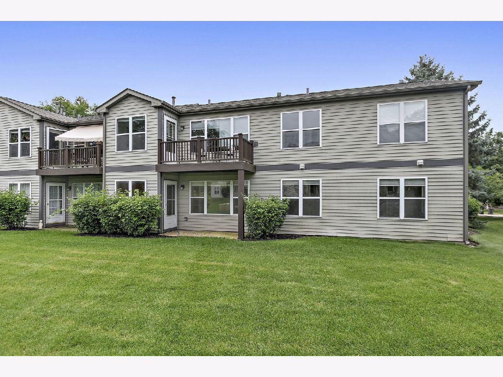
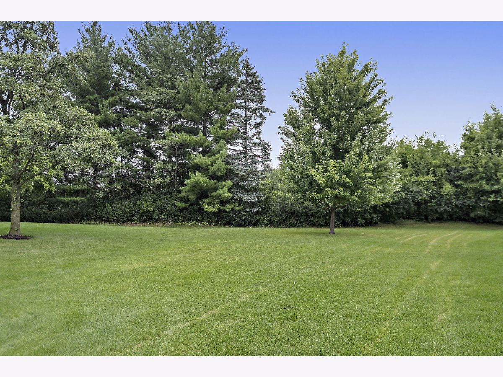
Room Specifics
Total Bedrooms: 2
Bedrooms Above Ground: 2
Bedrooms Below Ground: 0
Dimensions: —
Floor Type: —
Full Bathrooms: 2
Bathroom Amenities: —
Bathroom in Basement: 0
Rooms: —
Basement Description: —
Other Specifics
| 1 | |
| — | |
| — | |
| — | |
| — | |
| COMMON | |
| — | |
| — | |
| — | |
| — | |
| Not in DB | |
| — | |
| — | |
| — | |
| — |
Tax History
| Year | Property Taxes |
|---|---|
| 2014 | $3,070 |
| 2025 | $143 |
Contact Agent
Nearby Similar Homes
Nearby Sold Comparables
Contact Agent
Listing Provided By
Royal Family Real Estate

