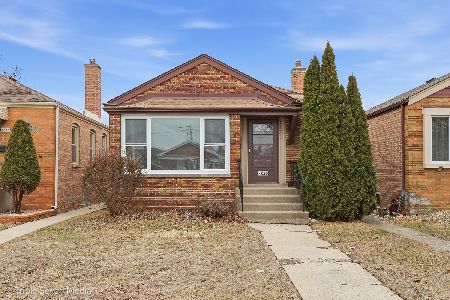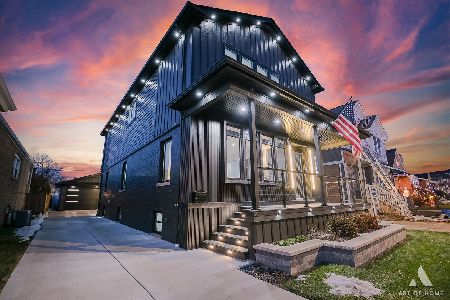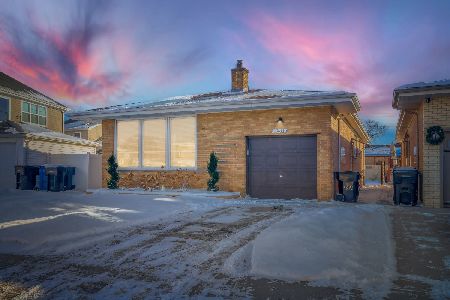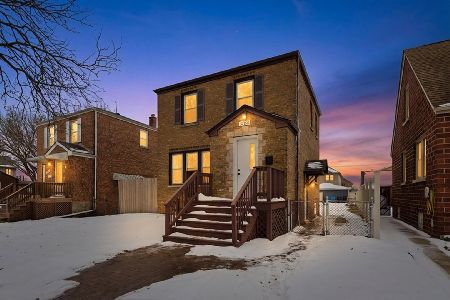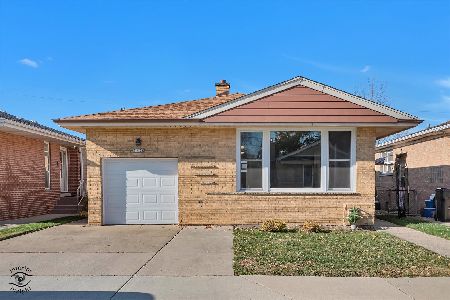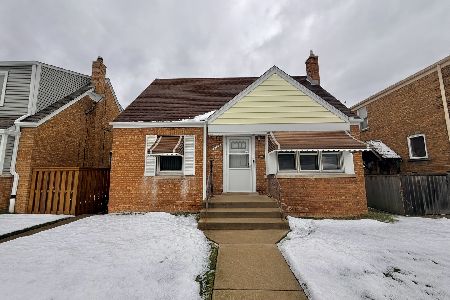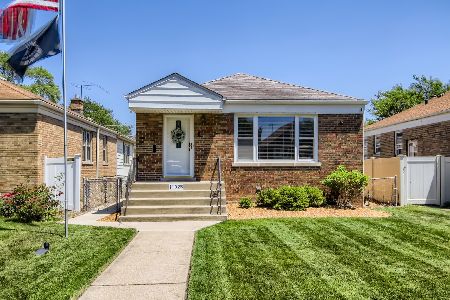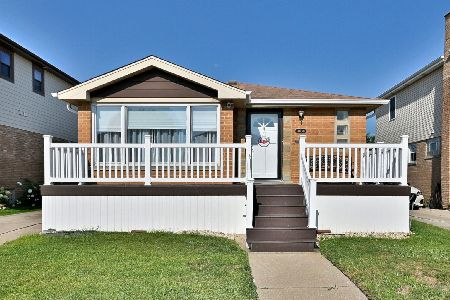11041 Ridgeway Avenue, Mount Greenwood, Chicago, Illinois 60655
$360,000
|
Sold
|
|
| Status: | Closed |
| Sqft: | 2,400 |
| Cost/Sqft: | $154 |
| Beds: | 3 |
| Baths: | 3 |
| Year Built: | 1954 |
| Property Taxes: | $4,753 |
| Days On Market: | 2064 |
| Lot Size: | 0,12 |
Description
MID-CENTURY CONTEMPORARY!!! Designed by architect Ralph E. Ernst, in the heart of Mount Greenwood. Gorgeous updated home offers FOUR LEVELS of fully finished living space. Prepare to be impressed as you enter into a spacious open concept kitchen/living room! The Terrazzo marble flooring adds luxury to an already impressive chef's kitchen featuring 42" cherry cabinets, a large center island with range & grill top & hood, granite countertops, stainless steel appliances, double oven, and glass tile backsplash. The main level living room invites you to gorgeous hardwood floors and cathedral ceilings! The second floor is where you'll find 3 generous sized bedrooms and full bath that has been updated with newer fixtures, vanity and marble countertop. BUT THAT'S NOT ALL!! 2 additional levels of fully finished living space await! The walk-out basement has been updated with hardwood flooring, baseboard heat, tons of concealed storage and a 2nd full bath. Sub basement includes laundry room, storage space, and a 4th bedroom with a walk-in cedar closet and adjoining full bath. Located at the end of a quiet cul-de-sac... The exterior features concrete driveway, 2.5 car, flexicore drive-thru garage with entrance from alley or front driveway, fenced in yard, well manicured landscaping with pavers. **** NEWER ROOF and WINDOWS, Maytag washer and dryer (2018), furnace (2010), hot water heater (2016), air conditioner (2017), and security system (2016). NOTHING TO DO BUT MOVE IN!!!
Property Specifics
| Single Family | |
| — | |
| — | |
| 1954 | |
| Walkout | |
| — | |
| No | |
| 0.12 |
| Cook | |
| — | |
| 0 / Not Applicable | |
| None | |
| Public | |
| Public Sewer | |
| 10772939 | |
| 24143160750000 |
Property History
| DATE: | EVENT: | PRICE: | SOURCE: |
|---|---|---|---|
| 26 Aug, 2020 | Sold | $360,000 | MRED MLS |
| 15 Jul, 2020 | Under contract | $369,900 | MRED MLS |
| 7 Jul, 2020 | Listed for sale | $369,900 | MRED MLS |
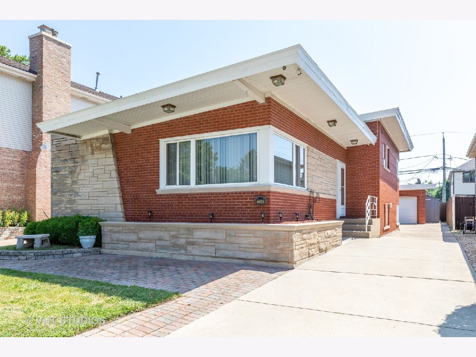
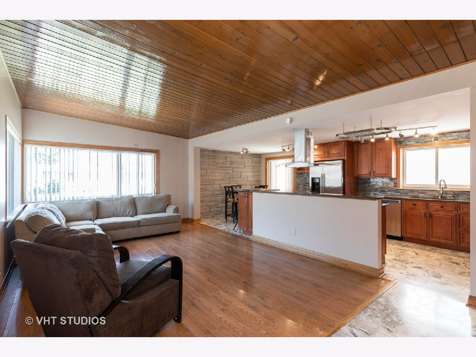
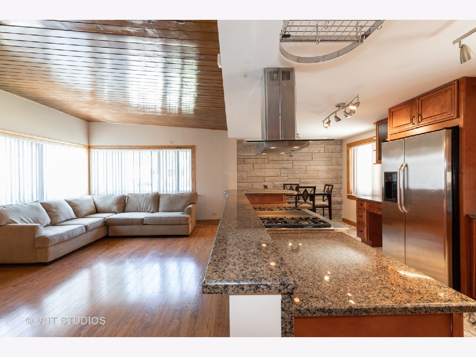
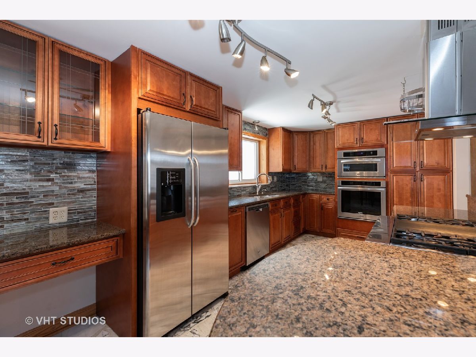
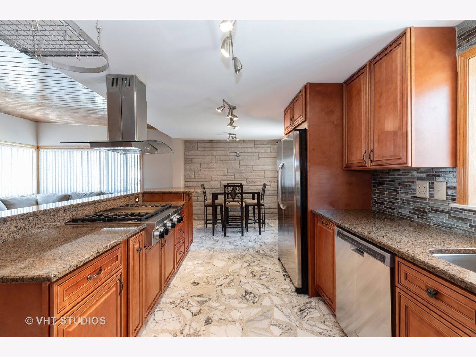
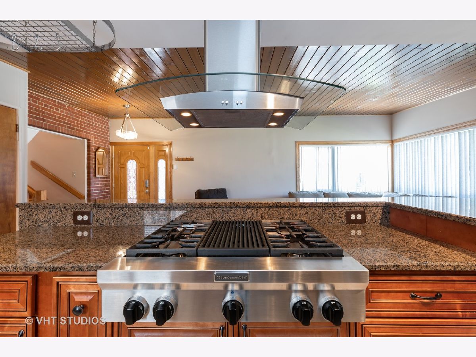
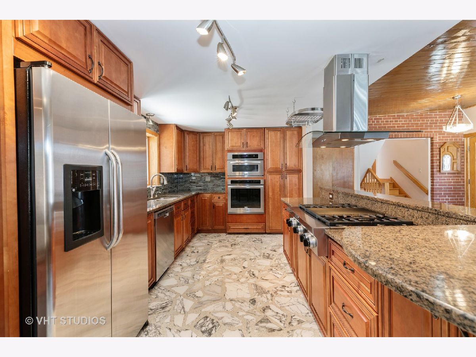
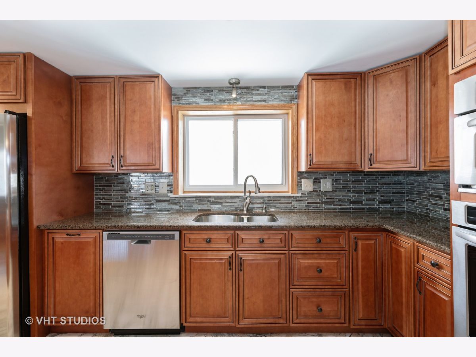
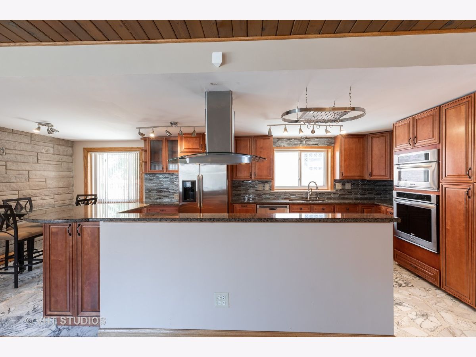
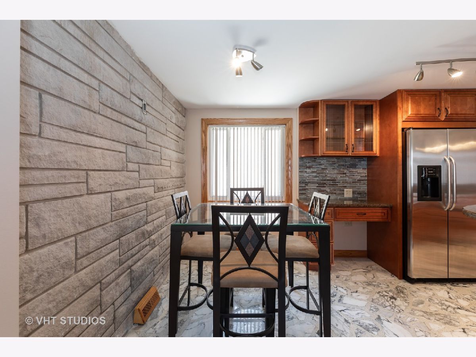
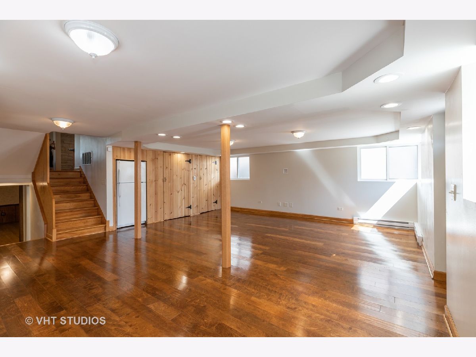
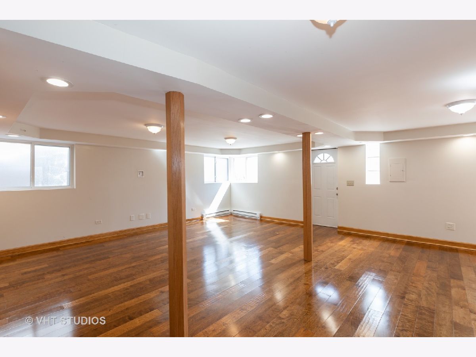
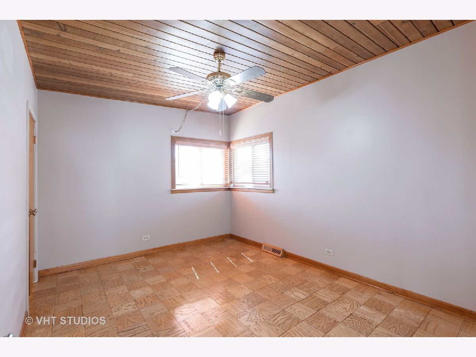
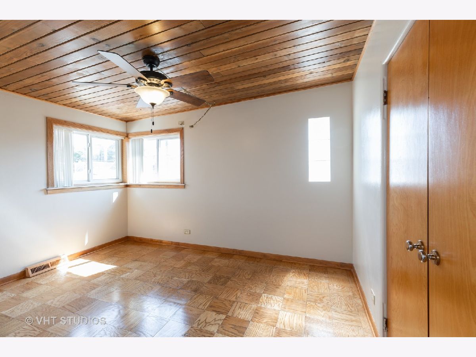
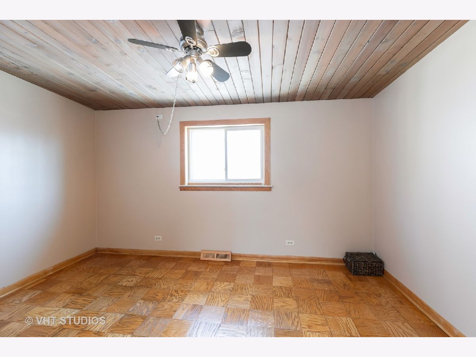
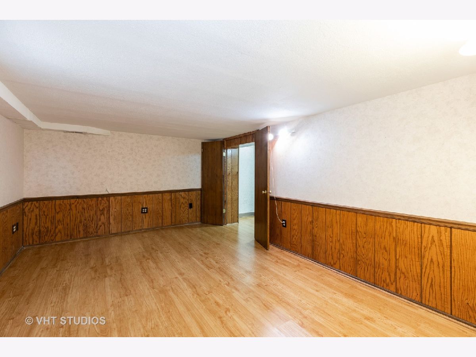
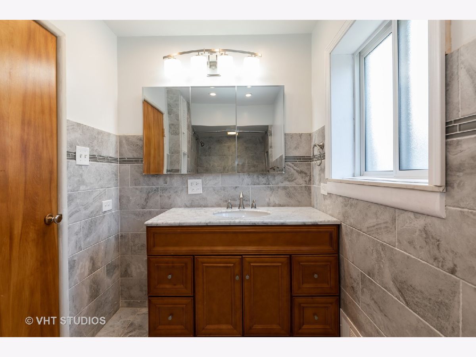
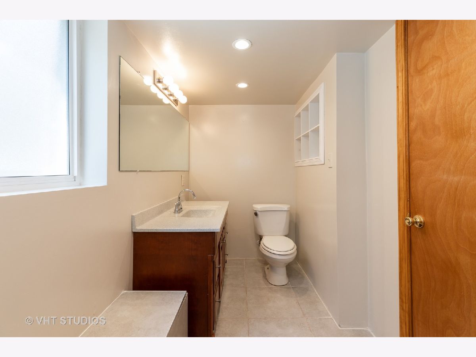
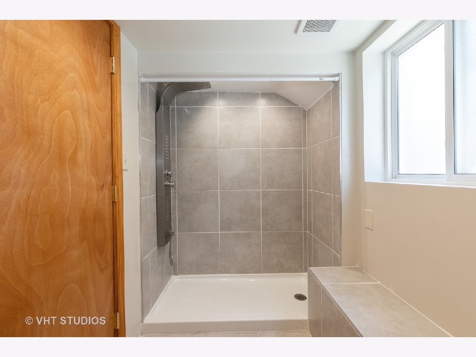
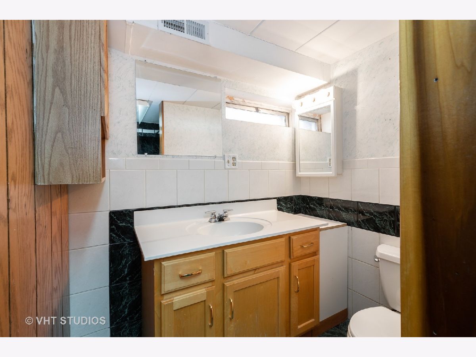
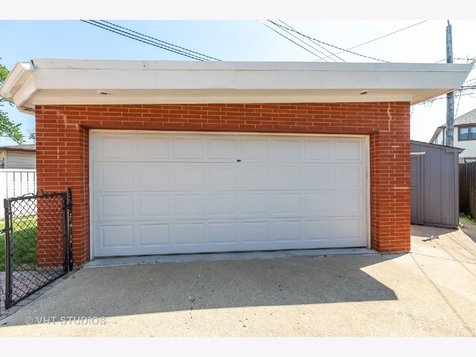
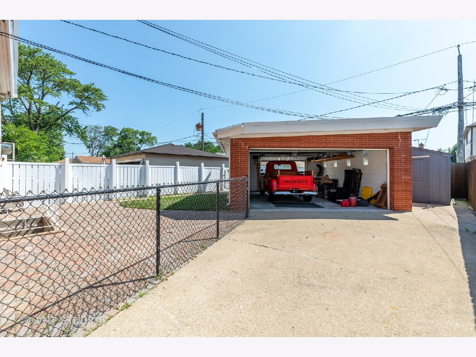
Room Specifics
Total Bedrooms: 4
Bedrooms Above Ground: 3
Bedrooms Below Ground: 1
Dimensions: —
Floor Type: Parquet
Dimensions: —
Floor Type: Parquet
Dimensions: —
Floor Type: Wood Laminate
Full Bathrooms: 3
Bathroom Amenities: —
Bathroom in Basement: 1
Rooms: Walk In Closet
Basement Description: Finished
Other Specifics
| 2 | |
| — | |
| Concrete | |
| — | |
| — | |
| 7000 | |
| — | |
| None | |
| Skylight(s), Hardwood Floors, Wood Laminate Floors | |
| Microwave, Dishwasher, Refrigerator, Washer, Dryer, Disposal, Indoor Grill, Cooktop, Built-In Oven, Range Hood | |
| Not in DB | |
| Park, Curbs, Sidewalks, Street Lights | |
| — | |
| — | |
| — |
Tax History
| Year | Property Taxes |
|---|---|
| 2020 | $4,753 |
Contact Agent
Nearby Similar Homes
Nearby Sold Comparables
Contact Agent
Listing Provided By
Baird & Warner

