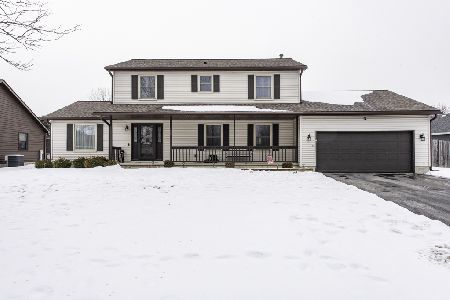11045 Russell Road, Winthrop Harbor, Illinois 60096
$290,000
|
Sold
|
|
| Status: | Closed |
| Sqft: | 1,992 |
| Cost/Sqft: | $146 |
| Beds: | 4 |
| Baths: | 4 |
| Year Built: | 1993 |
| Property Taxes: | $7,741 |
| Days On Market: | 3878 |
| Lot Size: | 0,00 |
Description
SOLD BEFORE PROCESSING Beautifully landscaped 4 br, 31/2 bth, country cape-cod situated on approx 1 1/2 acr in a peaceful country setting. Remodeled kitchen w/new granite countertops, unique fireplace in liv room. French doors lead to the sunroom with full-length windows where more french doors lead to brick patio. Separate entrance from garage to part-finished basement with new full bath. 5 min to METRA station or I94
Property Specifics
| Single Family | |
| — | |
| Cape Cod | |
| 1993 | |
| Full | |
| — | |
| No | |
| — |
| Lake | |
| — | |
| 0 / Not Applicable | |
| None | |
| Private Well | |
| Septic-Private | |
| 08974210 | |
| 04054000390000 |
Property History
| DATE: | EVENT: | PRICE: | SOURCE: |
|---|---|---|---|
| 7 Jul, 2015 | Sold | $290,000 | MRED MLS |
| 7 Jul, 2015 | Under contract | $290,000 | MRED MLS |
| 6 Jul, 2015 | Listed for sale | $290,000 | MRED MLS |
Room Specifics
Total Bedrooms: 4
Bedrooms Above Ground: 4
Bedrooms Below Ground: 0
Dimensions: —
Floor Type: Carpet
Dimensions: —
Floor Type: Carpet
Dimensions: —
Floor Type: Carpet
Full Bathrooms: 4
Bathroom Amenities: Whirlpool,Separate Shower
Bathroom in Basement: 1
Rooms: Bonus Room,Office,Sun Room
Basement Description: Exterior Access
Other Specifics
| 2 | |
| Concrete Perimeter | |
| Asphalt | |
| Patio, Hot Tub | |
| — | |
| 340 X 179 | |
| Unfinished | |
| Full | |
| Hot Tub, First Floor Bedroom | |
| Range, Dishwasher, Refrigerator, Washer, Dryer, Disposal | |
| Not in DB | |
| — | |
| — | |
| — | |
| Wood Burning, Gas Starter |
Tax History
| Year | Property Taxes |
|---|---|
| 2015 | $7,741 |
Contact Agent
Nearby Similar Homes
Nearby Sold Comparables
Contact Agent
Listing Provided By
RE/MAX Showcase




