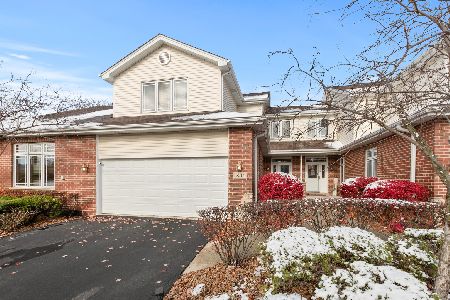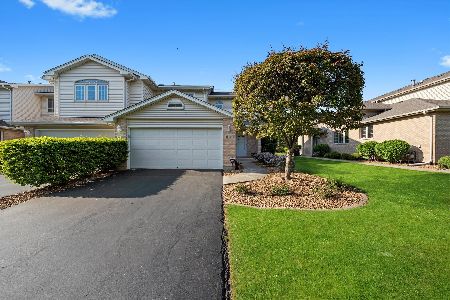11046 Quail Drive, Mokena, Illinois 60448
$243,000
|
Sold
|
|
| Status: | Closed |
| Sqft: | 1,740 |
| Cost/Sqft: | $144 |
| Beds: | 2 |
| Baths: | 3 |
| Year Built: | 1997 |
| Property Taxes: | $5,461 |
| Days On Market: | 2415 |
| Lot Size: | 0,00 |
Description
AMAZING MOKENA END UNIT TOWNHOME W/2 ENORMOUS BEDROOMS!! BOTH HAVE THEIR OWN FULL PRIVATE BATH & WALK IN CLOSET!!! 2.5 baths. Lge. kit. has plenty of cab. & counters w/breakfast bar plus 5 y/o black stainless steel appl. Living rm. & dining area have beautiful bamboo floors. Marble & oak heatilator fireplace in living room, flip a switch & instant fire!! New central air 2018 w/10 yr. warranty. New architectural roof 2017. New carpet upstairs & basement 2016. New washer 2013. Vaulted ceil. in master. Skylight in upstairs bathroom. Full finished bsmt. w/recreation room & full wall of cabinets/counters w/mini fridge & wine fridge (both staying). Plenty of storage. Sprinkler system plus asso. pays for all exterior water!!Battery back up sump pump. Private patio, no neighbors behind you. Exc. location minutes from Metra, I-80, I-355, restaurants, schools, parks, playgrounds, gas stations, churches, cleaners, Starbucks & more! Huge wooden park/playground just down Wolf Road. Nest thermostat.
Property Specifics
| Condos/Townhomes | |
| 2 | |
| — | |
| 1997 | |
| Full | |
| — | |
| No | |
| — |
| Will | |
| — | |
| 192 / Monthly | |
| Insurance,Exterior Maintenance,Lawn Care,Snow Removal,Other | |
| Lake Michigan | |
| Public Sewer | |
| 10455503 | |
| 1909053020100000 |
Nearby Schools
| NAME: | DISTRICT: | DISTANCE: | |
|---|---|---|---|
|
Grade School
Mokena Elementary School |
159 | — | |
|
Middle School
Mokena Junior High School |
159 | Not in DB | |
|
High School
Lincoln-way Central High School |
210 | Not in DB | |
Property History
| DATE: | EVENT: | PRICE: | SOURCE: |
|---|---|---|---|
| 4 Apr, 2013 | Sold | $182,000 | MRED MLS |
| 30 Mar, 2013 | Under contract | $199,900 | MRED MLS |
| 17 Mar, 2013 | Listed for sale | $199,900 | MRED MLS |
| 27 Jul, 2016 | Sold | $212,000 | MRED MLS |
| 10 Jun, 2016 | Under contract | $216,000 | MRED MLS |
| 31 May, 2016 | Listed for sale | $216,000 | MRED MLS |
| 5 Sep, 2019 | Sold | $243,000 | MRED MLS |
| 27 Jul, 2019 | Under contract | $249,900 | MRED MLS |
| 18 Jul, 2019 | Listed for sale | $249,900 | MRED MLS |
| 1 Jul, 2025 | Sold | $359,000 | MRED MLS |
| 29 May, 2025 | Under contract | $349,900 | MRED MLS |
| 14 May, 2025 | Listed for sale | $349,900 | MRED MLS |
Room Specifics
Total Bedrooms: 2
Bedrooms Above Ground: 2
Bedrooms Below Ground: 0
Dimensions: —
Floor Type: Carpet
Full Bathrooms: 3
Bathroom Amenities: Whirlpool,Double Sink
Bathroom in Basement: 0
Rooms: Eating Area,Foyer,Storage,Walk In Closet
Basement Description: Finished
Other Specifics
| 2 | |
| Concrete Perimeter | |
| Asphalt | |
| Patio, Storms/Screens, End Unit | |
| — | |
| 32X64 | |
| — | |
| Full | |
| Vaulted/Cathedral Ceilings, Skylight(s), Wood Laminate Floors, Laundry Hook-Up in Unit, Storage, Walk-In Closet(s) | |
| Range, Microwave, Dishwasher, Refrigerator, Bar Fridge, Washer, Dryer, Disposal, Stainless Steel Appliance(s), Wine Refrigerator | |
| Not in DB | |
| — | |
| — | |
| Bike Room/Bike Trails | |
| Attached Fireplace Doors/Screen, Heatilator |
Tax History
| Year | Property Taxes |
|---|---|
| 2013 | $5,034 |
| 2016 | $5,059 |
| 2019 | $5,461 |
| 2025 | $6,398 |
Contact Agent
Nearby Sold Comparables
Contact Agent
Listing Provided By
Century 21 Pride Realty





